319 ideas para salas de estar retro pequeñas
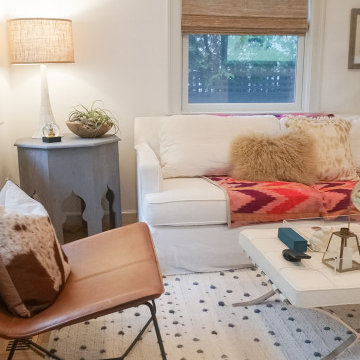
In this small space, we kept the palette light and airy. We get visual interest from the textured rug, leather chair and woven shades.
Modelo de sala de estar abierta retro pequeña
Modelo de sala de estar abierta retro pequeña
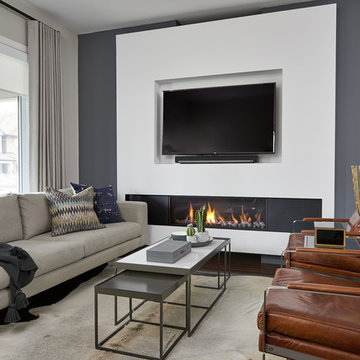
Stephani Buchman Photography
Foto de sala de estar abierta retro pequeña con paredes grises, suelo de madera en tonos medios, chimenea lineal, televisor colgado en la pared, suelo marrón y alfombra
Foto de sala de estar abierta retro pequeña con paredes grises, suelo de madera en tonos medios, chimenea lineal, televisor colgado en la pared, suelo marrón y alfombra

A redirected entry created this special lounge space that is cozy and very retro, designed by Kennedy Cole Interior Design
Modelo de sala de estar abierta vintage pequeña con suelo de cemento, marco de chimenea de ladrillo, suelo gris y vigas vistas
Modelo de sala de estar abierta vintage pequeña con suelo de cemento, marco de chimenea de ladrillo, suelo gris y vigas vistas
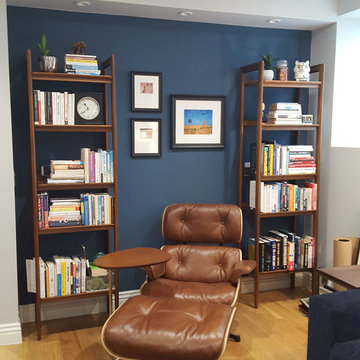
This San Francisco home had beautifully restored interior details, including curved window walls, wood wainscoting, and an arched fireplace. We furnished it with a blend of modern and traditional pieces to express the minimal and laid-back feel desired by our clients.

The family who has owned this home for twenty years was ready for modern update! Concrete floors were restained and cedar walls were kept intact, but kitchen was completely updated with high end appliances and sleek cabinets, and brand new furnishings were added to showcase the couple's favorite things.
Troy Grant, Epic Photo
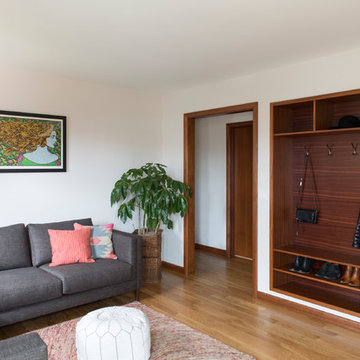
Reagen Taylor
Modelo de sala de estar cerrada retro pequeña con paredes blancas, suelo de madera en tonos medios y alfombra
Modelo de sala de estar cerrada retro pequeña con paredes blancas, suelo de madera en tonos medios y alfombra
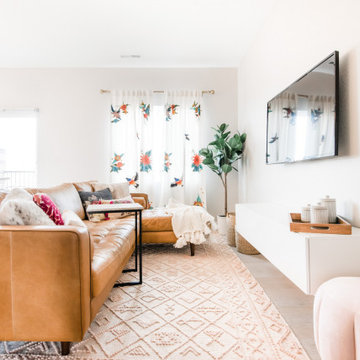
Modelo de sala de estar abierta vintage pequeña sin chimenea con paredes blancas, suelo de madera en tonos medios, televisor colgado en la pared y suelo gris
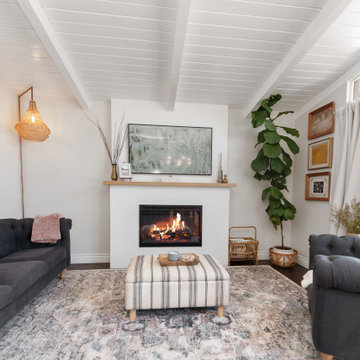
Imagen de sala de estar abierta y abovedada vintage pequeña con paredes blancas, suelo de madera clara, todas las chimeneas, marco de chimenea de yeso, televisor independiente y suelo beige
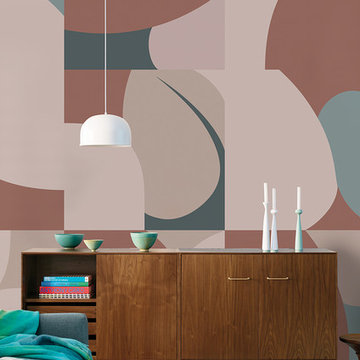
Wallcovering collection 2016/17 by Inkiostro Bianco
Diseño de sala de estar con biblioteca cerrada retro pequeña con paredes multicolor y suelo de madera en tonos medios
Diseño de sala de estar con biblioteca cerrada retro pequeña con paredes multicolor y suelo de madera en tonos medios
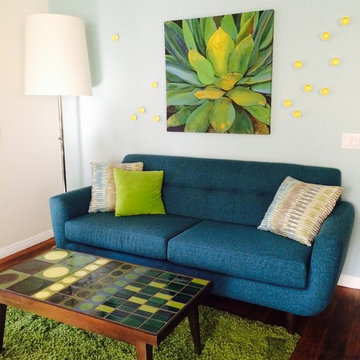
Stained concrete floors were replaced with warm acacia wood, beige walls were refreshed with white paint and a robins egg blue accent wall. The teal sofa, green rug, and blue/green/yellow coffee table pull the color scheme together. The overall effect is a lighter, brighter, more cheerful space.
Photo: Kristina Knapp

Location: Silver Lake, Los Angeles, CA, USA
A lovely small one story bungalow in the arts and craft style was the original house.
An addition of an entire second story and a portion to the back of the house to accommodate a growing family, for a 4 bedroom 3 bath new house family room and music room.
The owners a young couple from central and South America, are movie producers
The addition was a challenging one since we had to preserve the existing kitchen from a previous remodel and the old and beautiful original 1901 living room.
The stair case was inserted in one of the former bedrooms to access the new second floor.
The beam structure shown in the stair case and the master bedroom are indeed the structure of the roof exposed for more drama and higher ceilings.
The interiors where a collaboration with the owner who had a good idea of what she wanted.
Juan Felipe Goldstein Design Co.
Photographed by:
Claudio Santini Photography
12915 Greene Avenue
Los Angeles CA 90066
Mobile 310 210 7919
Office 310 578 7919
info@claudiosantini.com
www.claudiosantini.com
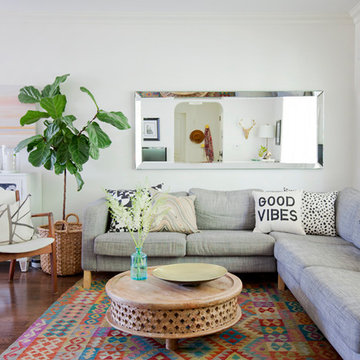
Janis Nicolay
Imagen de sala de estar abierta vintage pequeña con paredes blancas y suelo de madera en tonos medios
Imagen de sala de estar abierta vintage pequeña con paredes blancas y suelo de madera en tonos medios
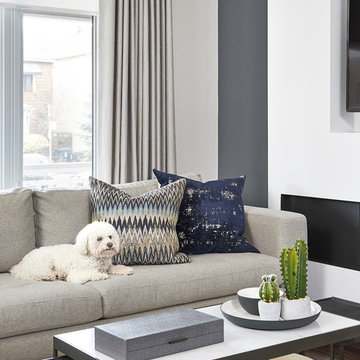
Stephani Buchman Photography
Imagen de sala de estar abierta retro pequeña con paredes grises, suelo de madera en tonos medios, chimenea lineal, televisor colgado en la pared y suelo marrón
Imagen de sala de estar abierta retro pequeña con paredes grises, suelo de madera en tonos medios, chimenea lineal, televisor colgado en la pared y suelo marrón
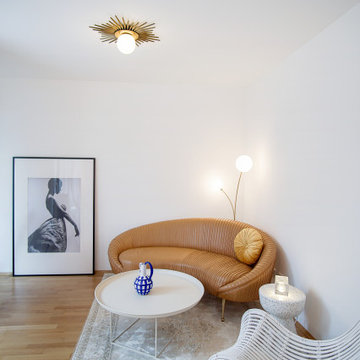
Ein Stilmix aus Gatsby-Elementen wie die Deckenlampe und natürlichen Elementen wie der Rattansessel.
Der Viskose-Teppich verleiht dem Raum Wärme und Vintage-Feeling. Auch kleine Räume eignen sich perfekt dafür, Statements zu setzen.
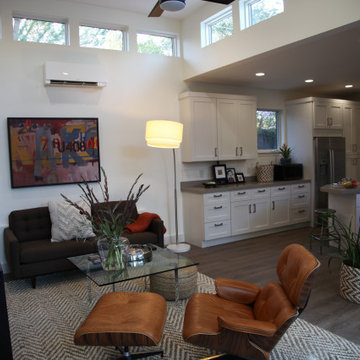
This small secondary dwelling unit includes all the comforts of home: a living room and a kitchen with an island (and through the far doorway), a laundry area, bathroom, and bedroom.
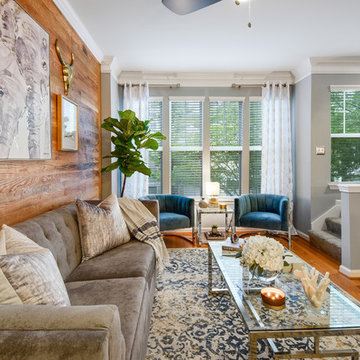
Foto de sala de estar abierta retro pequeña sin chimenea con paredes azules, suelo de madera en tonos medios, televisor colgado en la pared y suelo marrón
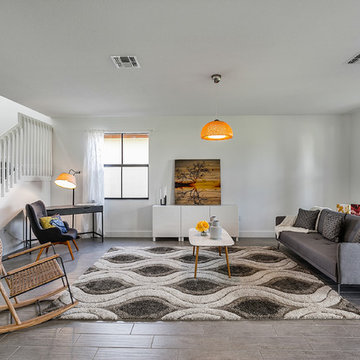
Staging this space shows perspective buyers how one family area on the first floor can become a stylish living room, a comfortable family room and a space for a desk. We chose affordable furniture with multi-purpose use and eliminated the sofa/love seat arrangement that homeowners feel is a "must-have." In this design we created an open flow with comfortable seating for 7!
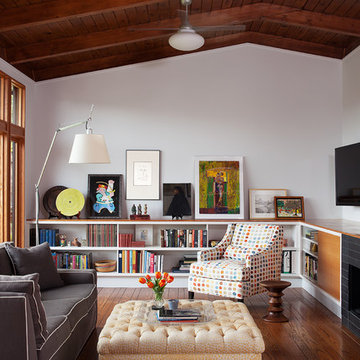
Architect of Record: David Burton, Photographer: Jenny Pfieffer
Ejemplo de sala de estar vintage pequeña con todas las chimeneas, marco de chimenea de baldosas y/o azulejos y paredes blancas
Ejemplo de sala de estar vintage pequeña con todas las chimeneas, marco de chimenea de baldosas y/o azulejos y paredes blancas
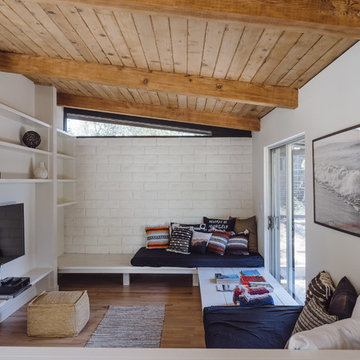
Paul Schefz
Modelo de sala de estar tipo loft retro pequeña sin chimenea con paredes blancas, suelo de madera en tonos medios, televisor colgado en la pared y suelo marrón
Modelo de sala de estar tipo loft retro pequeña sin chimenea con paredes blancas, suelo de madera en tonos medios, televisor colgado en la pared y suelo marrón
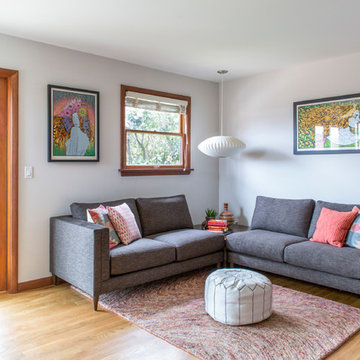
Reagen Taylor
Diseño de sala de estar cerrada retro pequeña con paredes blancas y suelo de madera en tonos medios
Diseño de sala de estar cerrada retro pequeña con paredes blancas y suelo de madera en tonos medios
319 ideas para salas de estar retro pequeñas
3