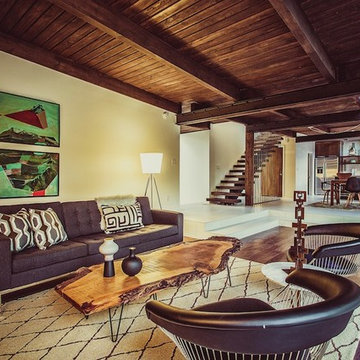243 ideas para salas de estar retro con todos los diseños de techos
Filtrar por
Presupuesto
Ordenar por:Popular hoy
1 - 20 de 243 fotos

Ejemplo de sala de estar abierta y abovedada retro de tamaño medio con paredes blancas, suelo de madera clara, todas las chimeneas, marco de chimenea de piedra y pared multimedia

A great room with clerestory windows and a unique loft area is perfect for both relaxing and working/studying from home. Design and construction by Meadowlark Design + Build in Ann Arbor, Michigan. Professional photography by Sean Carter.

Imagen de sala de estar abierta vintage grande con paredes beige, suelo de madera clara, todas las chimeneas, marco de chimenea de piedra, televisor colgado en la pared y madera

This open concept living room features a mono stringer floating staircase, 72" linear fireplace with a stacked stone and wood slat surround, white oak floating shelves with accent lighting, and white oak on the ceiling.
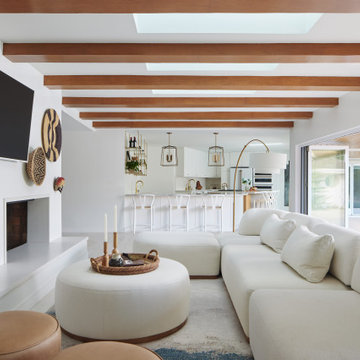
This full home mid-century remodel project is in an affluent community perched on the hills known for its spectacular views of Los Angeles. Our retired clients were returning to sunny Los Angeles from South Carolina. Amidst the pandemic, they embarked on a two-year-long remodel with us - a heartfelt journey to transform their residence into a personalized sanctuary.
Opting for a crisp white interior, we provided the perfect canvas to showcase the couple's legacy art pieces throughout the home. Carefully curating furnishings that complemented rather than competed with their remarkable collection. It's minimalistic and inviting. We created a space where every element resonated with their story, infusing warmth and character into their newly revitalized soulful home.
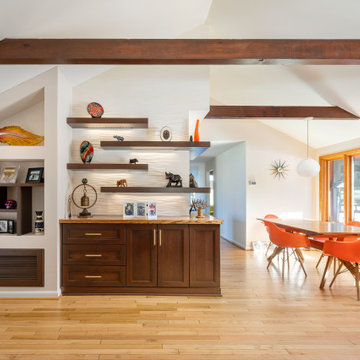
Diseño de sala de estar abierta y abovedada retro sin televisor

Foto de sala de estar con barra de bar cerrada retro de tamaño medio con paredes blancas, suelo de madera clara, todas las chimeneas, marco de chimenea de ladrillo, televisor colgado en la pared, suelo marrón, vigas vistas y panelado
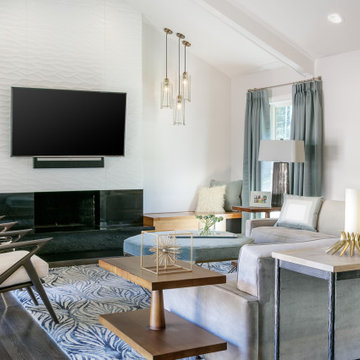
Ejemplo de sala de estar abierta y abovedada retro grande con paredes blancas, suelo de madera oscura, chimenea lineal, marco de chimenea de baldosas y/o azulejos, televisor colgado en la pared y suelo marrón

A classic select grade natural oak. Timeless and versatile. With the Modin Collection, we have raised the bar on luxury vinyl plank. The result is a new standard in resilient flooring. Modin offers true embossed in register texture, a low sheen level, a rigid SPC core, an industry-leading wear layer, and so much more.

Diseño de sala de estar con biblioteca retro sin televisor con suelo de madera en tonos medios, chimenea lineal, marco de chimenea de hormigón, vigas vistas, madera y madera
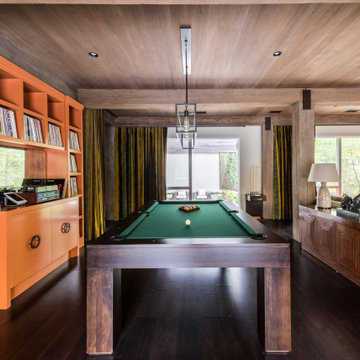
Foto de sala de estar abierta vintage grande con suelo de madera oscura, todas las chimeneas, marco de chimenea de piedra, televisor colgado en la pared, suelo marrón, vigas vistas y madera

Library with wood wood stove with white oak walls and bookshelves.
Foto de sala de estar con biblioteca abierta vintage de tamaño medio con paredes marrones, suelo de madera clara, estufa de leña, marco de chimenea de metal, vigas vistas y madera
Foto de sala de estar con biblioteca abierta vintage de tamaño medio con paredes marrones, suelo de madera clara, estufa de leña, marco de chimenea de metal, vigas vistas y madera

Multifunctional space combines a sitting area, dining space and office niche. The vaulted ceiling adds to the spaciousness and the wall of windows streams in natural light. The natural wood materials adds warmth to the room and cozy atmosphere.
Photography by Norman Sizemore
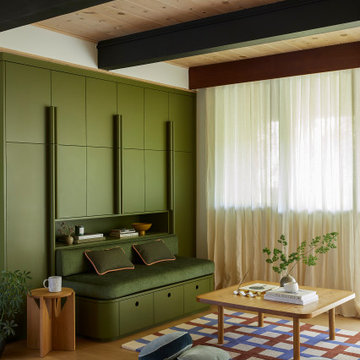
This 1960s home was in original condition and badly in need of some functional and cosmetic updates. We opened up the great room into an open concept space, converted the half bathroom downstairs into a full bath, and updated finishes all throughout with finishes that felt period-appropriate and reflective of the owner's Asian heritage.
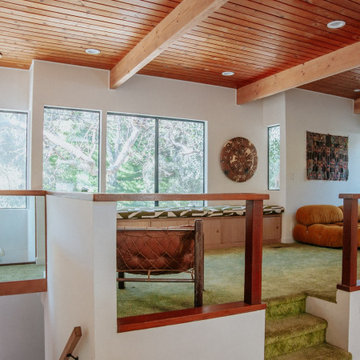
Ejemplo de sala de estar abierta retro grande con moqueta, todas las chimeneas, marco de chimenea de ladrillo, suelo verde y vigas vistas

A redirected entry created this special lounge space that is cozy and very retro, designed by Kennedy Cole Interior Design
Modelo de sala de estar abierta vintage pequeña con suelo de cemento, marco de chimenea de ladrillo, suelo gris y vigas vistas
Modelo de sala de estar abierta vintage pequeña con suelo de cemento, marco de chimenea de ladrillo, suelo gris y vigas vistas
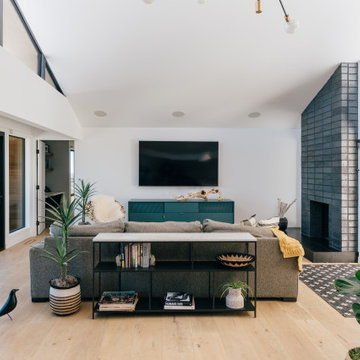
vaulted ceilings create a sense of volume while providing views and outdoor access at the open family living area
Ejemplo de sala de estar abierta y abovedada retro de tamaño medio con paredes blancas, suelo de madera en tonos medios, todas las chimeneas, marco de chimenea de ladrillo, televisor colgado en la pared y suelo beige
Ejemplo de sala de estar abierta y abovedada retro de tamaño medio con paredes blancas, suelo de madera en tonos medios, todas las chimeneas, marco de chimenea de ladrillo, televisor colgado en la pared y suelo beige

Originally designed as a screened-in porch, the sunroom enclosure was reclad in wood and stone to unify with the rest of the house. New windows and sliding doors reinforce connections with the outdoors.
Sky-Frame sliding doors/windows via Dover Windows and Doors; Kolbe VistaLuxe fixed and casement windows via North American Windows and Doors; Element by Tech Lighting recessed lighting; Lea Ceramiche Waterfall porcelain stoneware tiles

Ejemplo de sala de estar con biblioteca abierta vintage de tamaño medio sin televisor con paredes blancas, suelo de corcho, todas las chimeneas, marco de chimenea de ladrillo, suelo marrón y machihembrado
243 ideas para salas de estar retro con todos los diseños de techos
1
