3.519 ideas para salas de estar pequeñas
Filtrar por
Presupuesto
Ordenar por:Popular hoy
101 - 120 de 3519 fotos

Les codes et couleurs architecturaux classiques (parquet bois, agencements blanc et moulures) sont ici réhaussés par les couleurs vert et au jaune dans cet appartement parisien, qui se veut singulier et ressourçant.
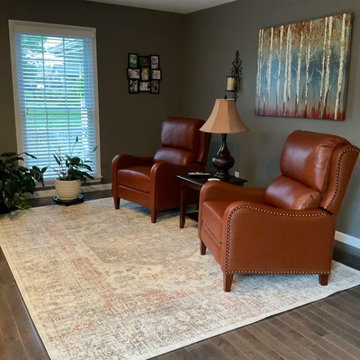
If you don't want a large bulky leather recliner, these are perfect. Made of genuine leather, these recliners are comfy and stunning, well worth the price.

A redirected entry created this special lounge space that is cozy and very retro, designed by Kennedy Cole Interior Design
Modelo de sala de estar abierta vintage pequeña con suelo de cemento, marco de chimenea de ladrillo, suelo gris y vigas vistas
Modelo de sala de estar abierta vintage pequeña con suelo de cemento, marco de chimenea de ladrillo, suelo gris y vigas vistas
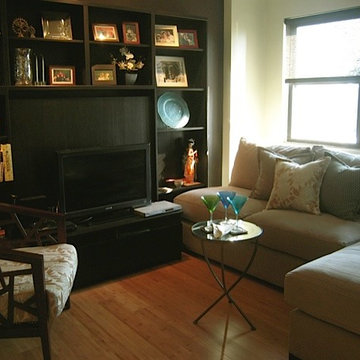
Crate and Barrel Ankara chair and sectional sofa with IKEA black wall unit provide full sized comfort and storage for this Washington DC efficiency.
Foto de sala de estar cerrada tradicional renovada pequeña sin chimenea con paredes beige, suelo de madera en tonos medios y televisor independiente
Foto de sala de estar cerrada tradicional renovada pequeña sin chimenea con paredes beige, suelo de madera en tonos medios y televisor independiente
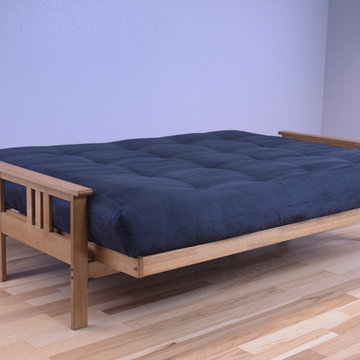
With plush padding, a casual and relaxed design and a generous seat, the Monterey Futon is a convertible bed your relatives won't mind using. This Futon's sturdy wooden frame is happy to help you off your feet as you relax propped up against its mission style arms. The Suede Futon merges fashion and function to bring double the benefit to your home.
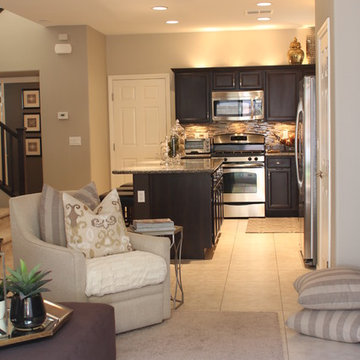
Modelo de sala de estar abierta contemporánea pequeña con paredes grises, suelo de baldosas de porcelana y televisor colgado en la pared
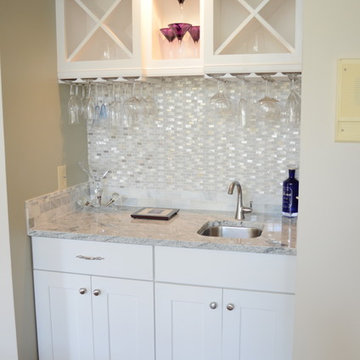
Facelift of the wet-bar area in the family room. Gorgeous backsplash tile and granite countertops on the old cabinets that also gotten some new doors.
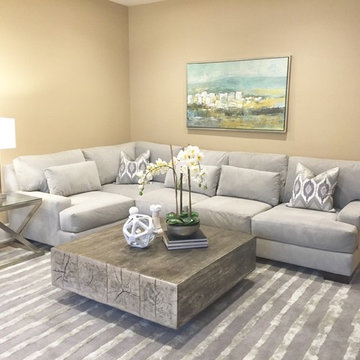
Imagen de sala de estar tipo loft moderna pequeña con paredes beige, suelo de madera clara y televisor independiente
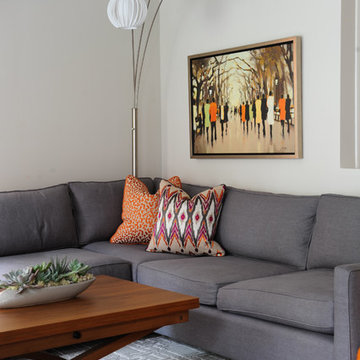
The owner of this suburban townhouse was looking to decorate her space in a clean contemporary style. Her main priority was to accommodate her large extended family in the tiny family room off the kitchen where everyone always gathers. We maximized the seating with an apartment sized sectional that seats six, added a compact armless occasional chair in the fourth corner of the room and provided two ottomans that can be stored against the wall and brought out for extra seating when needed. A palette of grays and warm walnut wood tones are punctuated with hits of orange and fuchsia in changeable items like toss pillows and throw blankets. Interior Design by Lori Steeves of Simply Home Decorating. Photos by Tracey Ayton Photography.
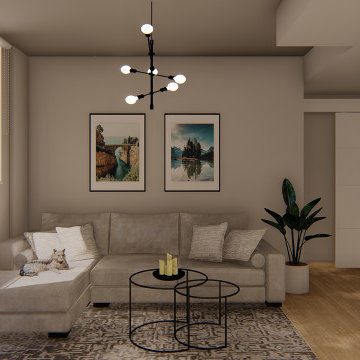
Reforma integral de una vivienda residencial de unos 49m2 en Vilanova y la Geltrú, compuesta por una estancia abierta tipo loft que alberga el salón/comedor/cocina, una habitación destinada a dormitorio, un cuarto de baño completo y zona de recibidor.
Tonos neutros, materiales de calidad, mobiliario de líneas moderas y maximización del espacio de almacenamiento han sido las claves para el diseño de esta vivienda.
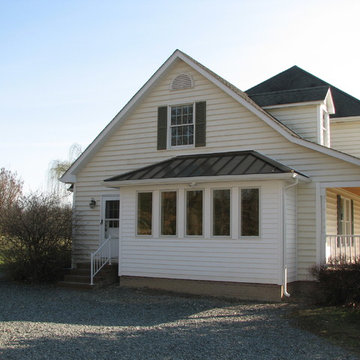
Family in need of more space converted their attached 2 car garage into a new family/play room. Convenient to the kitchen and laundry, we bumped out the 16' garage door opening and raised the floor to meet the interior spaces. Bump out finished as a nice bright bay window.
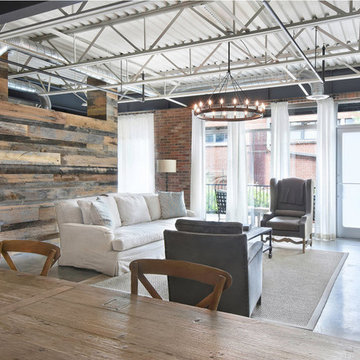
Melodie Hayes
Ejemplo de sala de estar tipo loft industrial pequeña con paredes blancas, suelo de cemento, suelo gris y alfombra
Ejemplo de sala de estar tipo loft industrial pequeña con paredes blancas, suelo de cemento, suelo gris y alfombra
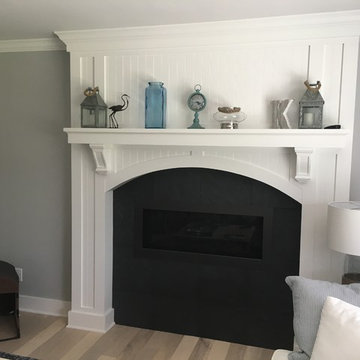
Slate tile fireplace with wood columns to the ceiling. Detailed mantel with corbel brackets. Beadboard recessed panels. Arched wood surround head.
Modelo de sala de estar abierta marinera pequeña sin televisor con paredes azules, suelo de madera clara, todas las chimeneas, marco de chimenea de madera y suelo beige
Modelo de sala de estar abierta marinera pequeña sin televisor con paredes azules, suelo de madera clara, todas las chimeneas, marco de chimenea de madera y suelo beige
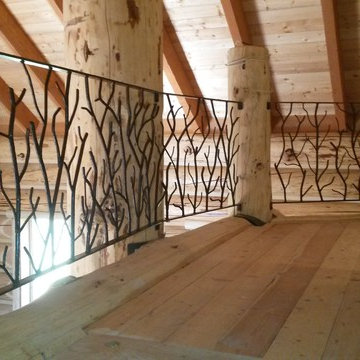
Imagen de sala de estar tipo loft rústica pequeña sin chimenea y televisor con paredes marrones, suelo de madera clara y suelo beige
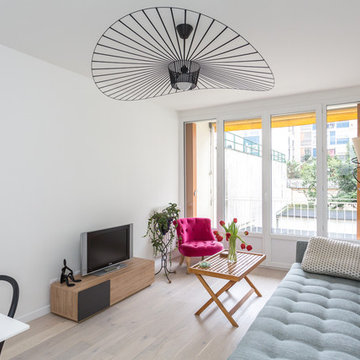
Cet appartement a subi une rénovation complète pour un résultat à la fois contemporain et chaleureux. La moindre pièce a été pensée pour étonner avec bon goût. La palette de couleurs, riche, est pétillante sans être criarde. Les finitions sont maîtrisées avec une grande technicité. Un condensé du savoir-faire MCH !
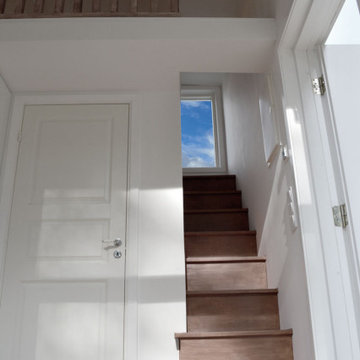
Litet attefallshus med hög takhöjd och sovloft som nås via smal trappa. Fönster placerade för att skapa spännande rum.
Foto de sala de estar tipo loft moderna pequeña con paredes blancas, suelo de madera en tonos medios y suelo marrón
Foto de sala de estar tipo loft moderna pequeña con paredes blancas, suelo de madera en tonos medios y suelo marrón
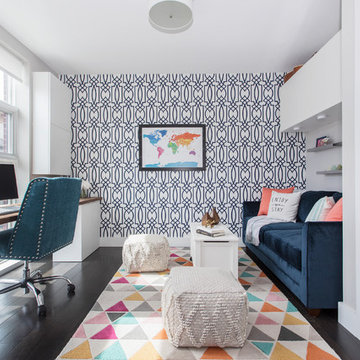
Jessica Brown
Foto de sala de estar cerrada clásica renovada pequeña sin chimenea con paredes grises, suelo de madera oscura, televisor colgado en la pared y suelo marrón
Foto de sala de estar cerrada clásica renovada pequeña sin chimenea con paredes grises, suelo de madera oscura, televisor colgado en la pared y suelo marrón
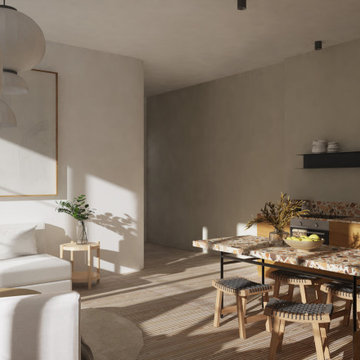
Pour ce nouveau projet, j'ai imaginé pour ma cliente et son studio Parisien un style Japandi. Épuré et minimaliste, le but était de créer un véritable havre de paix dans la jungle parisienne. Pour un délicat mélange entre le style japonais et scandinave.
"La beauté dans l’imperfection, la simplicité et l’authenticité".
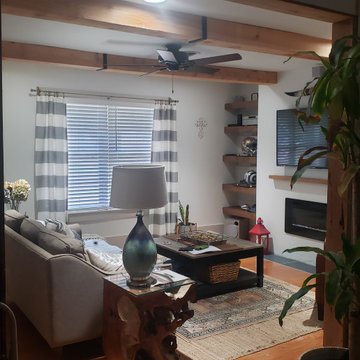
After opening up a space between the adjoining room (the existing living room I'll be combing with the kitchen), I then installed new wiring for new can lights, more electrical outlets and the built in electric fireplace. Then I put new drywall to cover the walls and ceiling. I built the fireplace surround and floating shelves. I will be opening this room into the kitchen build to make an open floor plan.
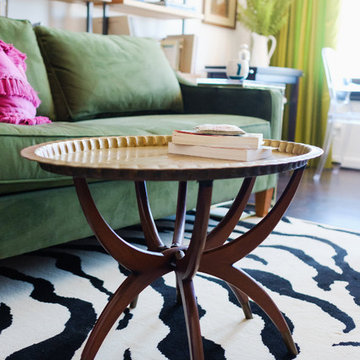
Finding creative solutions for small spaces is tricky. Using this vintage gold tray table with folding base as the coffee table in this small condo meets all needs in this tiny space.
Designed by Danielle Perkins of Danielle Interior Design & Decor.
Taylor Abeel Photography
3.519 ideas para salas de estar pequeñas
6