2.285 ideas para salas de estar pequeñas con suelo marrón
Filtrar por
Presupuesto
Ordenar por:Popular hoy
21 - 40 de 2285 fotos
Artículo 1 de 3
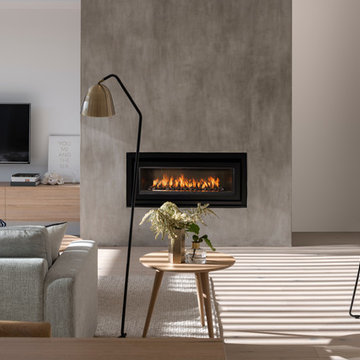
Colindale Design / CR3 Studio
Modelo de sala de estar abierta nórdica pequeña con paredes blancas, suelo de madera en tonos medios, todas las chimeneas, marco de chimenea de yeso, televisor colgado en la pared y suelo marrón
Modelo de sala de estar abierta nórdica pequeña con paredes blancas, suelo de madera en tonos medios, todas las chimeneas, marco de chimenea de yeso, televisor colgado en la pared y suelo marrón
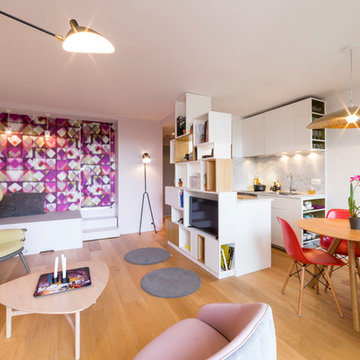
Léandre Chéron
Modelo de sala de estar con biblioteca abierta actual pequeña sin chimenea con paredes rosas, suelo de madera clara, pared multimedia y suelo marrón
Modelo de sala de estar con biblioteca abierta actual pequeña sin chimenea con paredes rosas, suelo de madera clara, pared multimedia y suelo marrón

Imagen de sala de estar con biblioteca cerrada moderna pequeña sin chimenea con paredes blancas, suelo de corcho, televisor colgado en la pared y suelo marrón
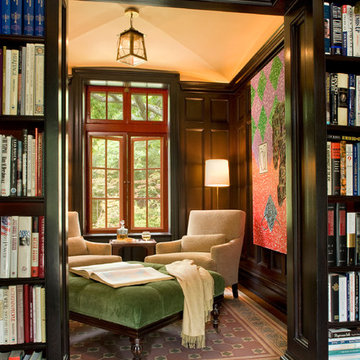
Billy Cunningham Photography & Austin Patterson Disston Architects, Southport CT
Diseño de sala de estar con biblioteca cerrada clásica pequeña con paredes multicolor, suelo de madera oscura y suelo marrón
Diseño de sala de estar con biblioteca cerrada clásica pequeña con paredes multicolor, suelo de madera oscura y suelo marrón

This small space packs a punch. With the dark wood floors and the bright white walls the bright colors have a great foundation to pop off of. Outside of the box thinking with two drapery colors and a crystal chandelier. The Green West Elm sofa sits in front of open bookshelves. The wall book shelf is attached and great for small space storage. Using the vertical space and saving valuable floor space.
incorporating vintage tables and a bright colorful chair adds a ton of character to this small condo.
Designed by Danielle Perkins of Danielle Interior Design & Decor.
Living room photographed by Taylor Abeel Photography.
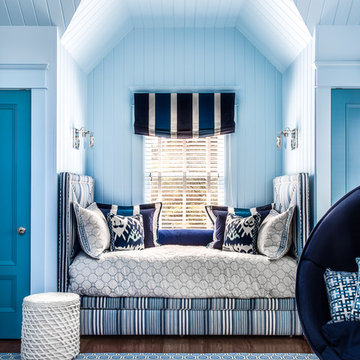
Diseño de sala de estar marinera pequeña sin chimenea y televisor con suelo de madera en tonos medios, paredes multicolor y suelo marrón

A cozy sitting room with 2017's trending colors of dusky blue, mineral grey and taupe. Complete with soft, warm loop-pile carpet and accented with an area fug. Flooring available at Finstad's Carpet One. * All styles and colors may not be available.

Only a few minutes from the project to the Right (Another Minnetonka Finished Basement) this space was just as cluttered, dark, and underutilized.
Done in tandem with Landmark Remodeling, this space had a specific aesthetic: to be warm, with stained cabinetry, a gas fireplace, and a wet bar.
They also have a musically inclined son who needed a place for his drums and piano. We had ample space to accommodate everything they wanted.
We decided to move the existing laundry to another location, which allowed for a true bar space and two-fold, a dedicated laundry room with folding counter and utility closets.
The existing bathroom was one of the scariest we've seen, but we knew we could save it.
Overall the space was a huge transformation!
Photographer- Height Advantages

A peek of what awaits in this comfy sofa! The family room and kitchen are also open to the patio.
Diseño de sala de estar abierta tradicional renovada pequeña con paredes grises, suelo de piedra caliza, televisor colgado en la pared, suelo marrón y bandeja
Diseño de sala de estar abierta tradicional renovada pequeña con paredes grises, suelo de piedra caliza, televisor colgado en la pared, suelo marrón y bandeja

This client wanted to keep with the time-honored feel of their traditional home, but update the entryway, living room, master bath, and patio area. Phase One provided sensible updates including custom wood work and paneling, a gorgeous master bath soaker tub, and a hardwoods floors envious of the whole neighborhood.
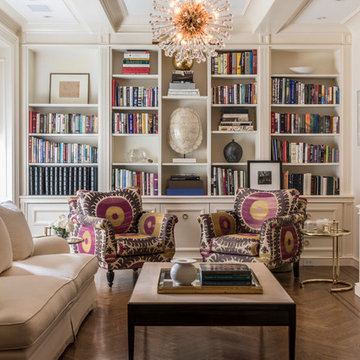
Foto de sala de estar cerrada tradicional renovada pequeña sin chimenea con paredes blancas, suelo de madera en tonos medios, televisor independiente y suelo marrón
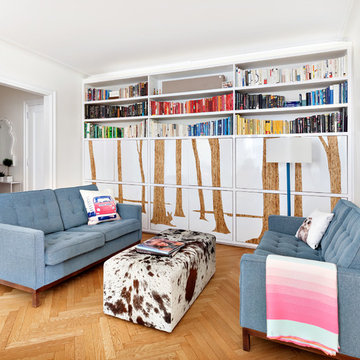
Foto de sala de estar con biblioteca actual pequeña con paredes blancas, suelo de madera en tonos medios y suelo marrón
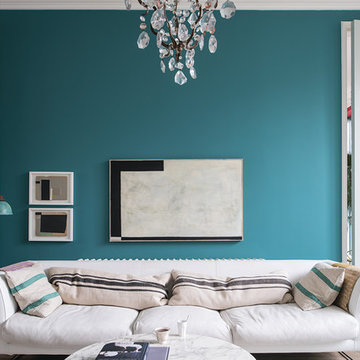
Foto de sala de estar cerrada contemporánea pequeña sin chimenea con paredes azules, suelo de madera en tonos medios y suelo marrón
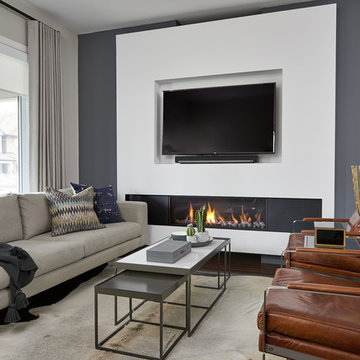
Stephani Buchman Photography
Foto de sala de estar abierta retro pequeña con paredes grises, suelo de madera en tonos medios, chimenea lineal, televisor colgado en la pared, suelo marrón y alfombra
Foto de sala de estar abierta retro pequeña con paredes grises, suelo de madera en tonos medios, chimenea lineal, televisor colgado en la pared, suelo marrón y alfombra

This tiny home is located on a treelined street in the Kitsilano neighborhood of Vancouver. We helped our client create a living and dining space with a beach vibe in this small front room that comfortably accommodates their growing family of four. The starting point for the decor was the client's treasured antique chaise (positioned under the large window) and the scheme grew from there. We employed a few important space saving techniques in this room... One is building seating into a corner that doubles as storage, the other is tucking a footstool, which can double as an extra seat, under the custom wood coffee table. The TV is carefully concealed in the custom millwork above the fireplace. Finally, we personalized this space by designing a family gallery wall that combines family photos and shadow boxes of treasured keepsakes. Interior Decorating by Lori Steeves of Simply Home Decorating. Photos by Tracey Ayton Photography

Update of Pine paneling by painting accent color in existing shelving . Old doors were updated from grooved pineto flat recess panel doors.
Imagen de sala de estar con biblioteca cerrada rústica pequeña sin chimenea con paredes azules, suelo de madera en tonos medios, pared multimedia y suelo marrón
Imagen de sala de estar con biblioteca cerrada rústica pequeña sin chimenea con paredes azules, suelo de madera en tonos medios, pared multimedia y suelo marrón
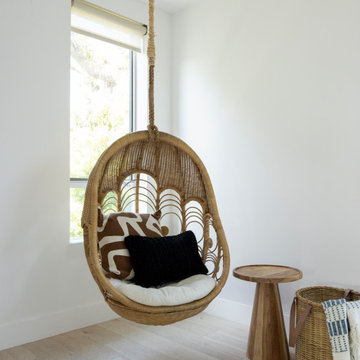
Rattan, hanging accent chair in bright, open concept living room with woven basket and wood accent table by Jubilee Interiors in Los Angeles, California

TV Room
Ejemplo de sala de estar cerrada minimalista pequeña con paredes blancas, suelo de madera oscura, televisor colgado en la pared, suelo marrón y madera
Ejemplo de sala de estar cerrada minimalista pequeña con paredes blancas, suelo de madera oscura, televisor colgado en la pared, suelo marrón y madera

Tout un bloc multi-fonctions a été créé pour ce beau studio au look industriel-chic. La mezzanine repose sur un coin dressing à rideaux, et la cuisine linéaire en parallèle et son coin dînatoire bar. L'échelle est rangée sur le côté de jour.

Location: Silver Lake, Los Angeles, CA, USA
A lovely small one story bungalow in the arts and craft style was the original house.
An addition of an entire second story and a portion to the back of the house to accommodate a growing family, for a 4 bedroom 3 bath new house family room and music room.
The owners a young couple from central and South America, are movie producers
The addition was a challenging one since we had to preserve the existing kitchen from a previous remodel and the old and beautiful original 1901 living room.
The stair case was inserted in one of the former bedrooms to access the new second floor.
The beam structure shown in the stair case and the master bedroom are indeed the structure of the roof exposed for more drama and higher ceilings.
The interiors where a collaboration with the owner who had a good idea of what she wanted.
Juan Felipe Goldstein Design Co.
Photographed by:
Claudio Santini Photography
12915 Greene Avenue
Los Angeles CA 90066
Mobile 310 210 7919
Office 310 578 7919
info@claudiosantini.com
www.claudiosantini.com
2.285 ideas para salas de estar pequeñas con suelo marrón
2