2.261 ideas para salas de estar pequeñas con suelo de madera en tonos medios
Filtrar por
Presupuesto
Ordenar por:Popular hoy
81 - 100 de 2261 fotos
Artículo 1 de 3
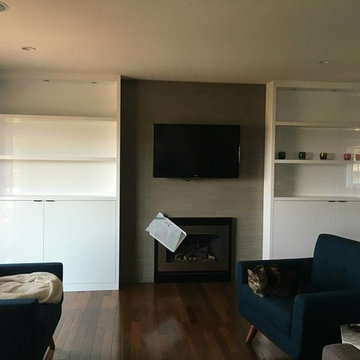
This "in progress" shot was taken just after the custom white-lacquered cabinets and porcelain tile surround was installed. This is not the finished product. :) The cabinets have a very minimal depth of 9" and come out on either side of the television (which has since been replaced with a much larger screen). The original stone hearth was removed to make the room feel larger and the floor was repaired - a hearth was not required for a gas burning fireplace.
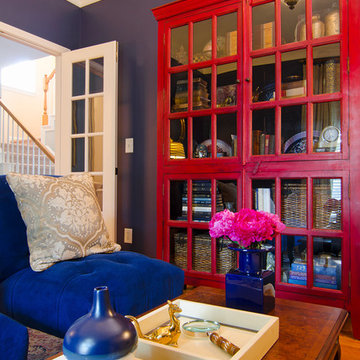
Craig McCausland
Modelo de sala de estar con biblioteca cerrada tradicional pequeña sin televisor con paredes azules y suelo de madera en tonos medios
Modelo de sala de estar con biblioteca cerrada tradicional pequeña sin televisor con paredes azules y suelo de madera en tonos medios
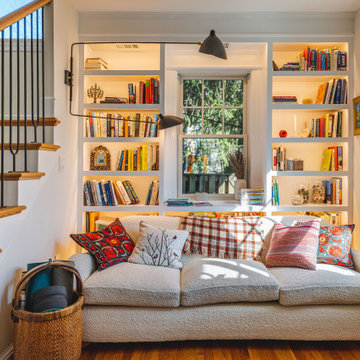
FineCraft Contractors, Inc.
mcd Studios
Diseño de sala de estar con biblioteca abierta bohemia pequeña con paredes blancas, suelo de madera en tonos medios y suelo marrón
Diseño de sala de estar con biblioteca abierta bohemia pequeña con paredes blancas, suelo de madera en tonos medios y suelo marrón

The attic of the house was converted into a family room, and it was finished with painted white shiplap, custom cabinetry, and a tongue and groove wood ceiling. Dennis M. Carbo Photography
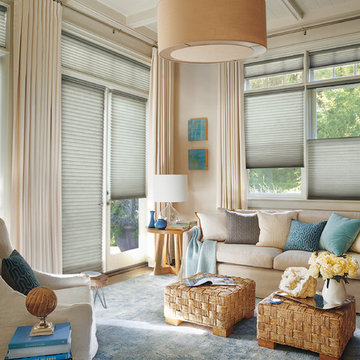
Foto de sala de estar cerrada marinera pequeña sin chimenea y televisor con paredes beige, suelo de madera en tonos medios y suelo marrón
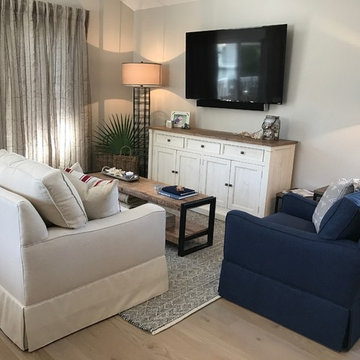
Imagen de sala de estar abierta marinera pequeña con paredes beige, suelo de madera en tonos medios y televisor colgado en la pared
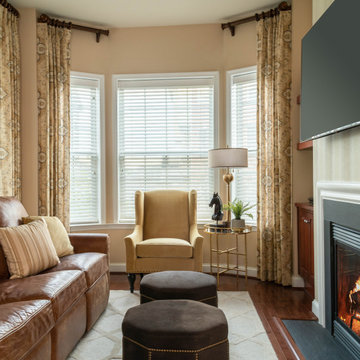
Our client's family room off the kitchen is smaller than the actual kitchen, and he was very unhappy with the lack of comfort. Our new leather sofa, with motorized recliners at each end, gave comfort and the style he'd missed. Adding a single sleek pale gold velvet chair in the bay window really opened up the space and gave way to the view. Tall gold/cream paisley panels on dark 2" wood rods highlights the 10 foot room height. A neutral rug, subtle fireplace wallpaper, mink ottomans and golden lamps finish off the space.
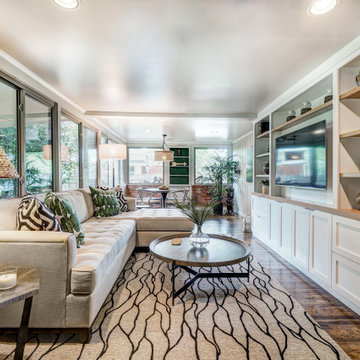
Foto de sala de estar cerrada tradicional renovada pequeña con paredes blancas, suelo de madera en tonos medios, pared multimedia y suelo marrón
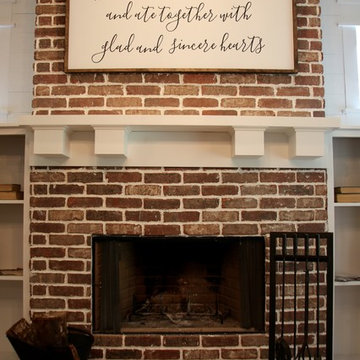
Red brick veneer fireplace surround with Avalanche grout, custom painted white shelving with open sides on the brick side (ready to convert to a 3 door concept later), painted white 6 inch shiplap above the shelves, custom craftsman style white mantle, and finished with black and white painted concrete tile hearth
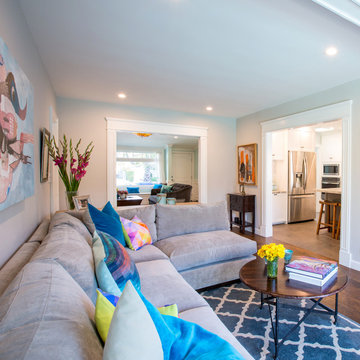
Amy Williams Photo
Imagen de sala de estar abierta bohemia pequeña sin chimenea con paredes grises, suelo de madera en tonos medios, televisor colgado en la pared y suelo marrón
Imagen de sala de estar abierta bohemia pequeña sin chimenea con paredes grises, suelo de madera en tonos medios, televisor colgado en la pared y suelo marrón
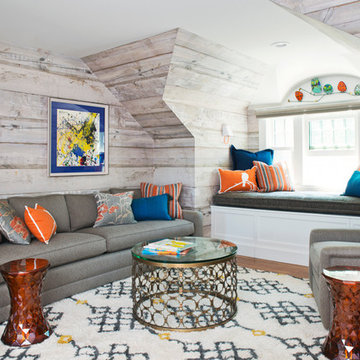
Photo Credit Sonya Highfield
Diseño de sala de estar tradicional renovada pequeña sin chimenea y televisor con suelo de madera en tonos medios
Diseño de sala de estar tradicional renovada pequeña sin chimenea y televisor con suelo de madera en tonos medios
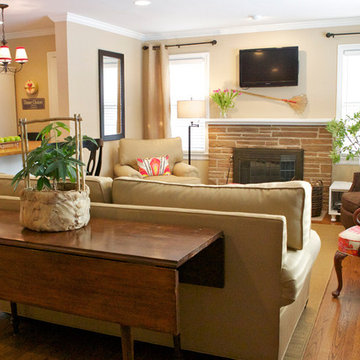
This room, and the adjoining kitchen, went from sorrowful sectional to funky cottage in the blink of an eye. We demolished the dividing wall, added an island for storage and dining, and enlivened the seating area with welcoming neutrals and bold pops of pink, orange and red.
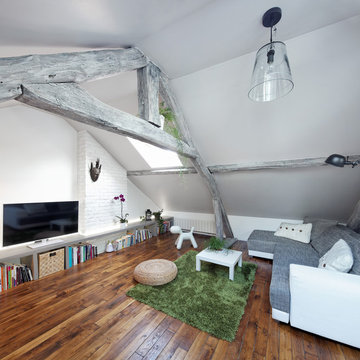
Création de la bibliothèque sur-mesure, avec un ruban de leds blanches intégré.
© Hugo Hébrard - www.hugohebrard.com
Imagen de sala de estar cerrada actual pequeña sin chimenea con televisor independiente, paredes blancas y suelo de madera en tonos medios
Imagen de sala de estar cerrada actual pequeña sin chimenea con televisor independiente, paredes blancas y suelo de madera en tonos medios
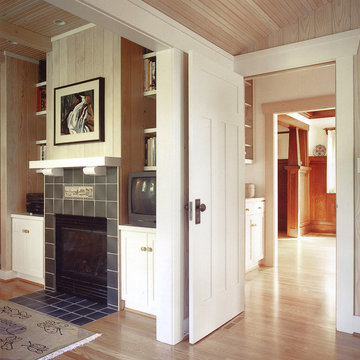
We stained the new beadboard paneling and ceilings lighter than original 1908 rooms for contrast and relief. New fireplace has Ann Sachs vellum finish dark green tiles with a campy canoe scene. It seemed to fit the cultivated Arts & Crafts rustic character of original bungalow.

For this 1928 bungalow in the Historic Houston Heights we remodeled the home to give a sense of order to the small home. The spaces that existed were choppy and doors everywhere. In a small space doors can really eat into your living area. We took our cues for style from our contemporary loving clients and their Craftsman bungalow.
Our remodel plans focused on the kitchen and den area. There’s a formal living and then an additional living area off the back of the kitchen. We brought purpose to the back den by creating built-ins centered around the windows for their book collection. The window seats and the moveable chairs are seating for the many parties our client’s like to throw. The original kitchen had multiple entries. We closed off a door to the master bedroom to move the refrigerator. That enabled us to open the wall to the front of the house creating a sense of a much larger space while also providing a great flow for entertaining.
To reflect our client’s contemporary leaning style we kept the materials white and simple in a way that fits with the house style but doesn’t feel fussy.
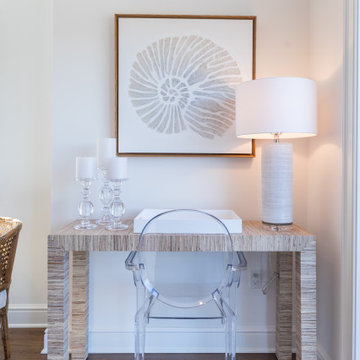
Ejemplo de sala de estar abierta costera pequeña con paredes blancas, suelo de madera en tonos medios y suelo marrón
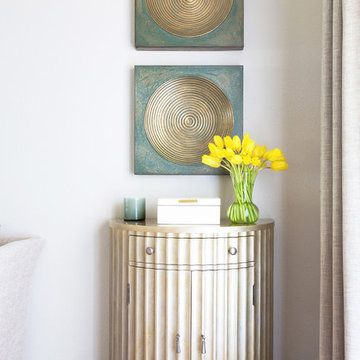
This design was for a family of 4 in the Heights. They requested a redo of the front of their very small home. Wanting the Entry to become an area where they can put away things like bags and shoes where mess and piles can normally happen. The couple has two twin toddlers and in a small home like their's organization is a must. We were hired to help them create an Entry and Family Room to meet their needs.
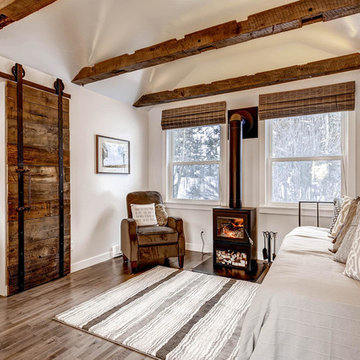
Kind of farmhouse, kind of cabin, kind of mountain, kind of CHIC! This little creekside cabin in the woods is having an identity crisis, but that's ok! We love it anyway. Handmade rustic sliding barn door with mining ore cart handle, reclaimed beams, warm wood stove, taupe-toned wood floors, and every beautiful shade of neutral there is to be had!
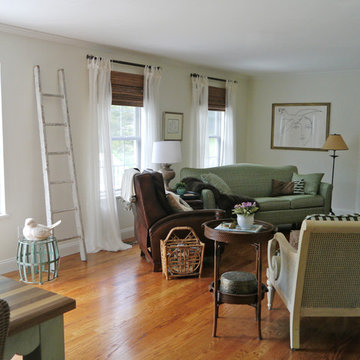
Project Scope: Open up kitchen/den area by removing half wall. Designer: Cynthia Crane, artist/pottery, www.TheCranesNest.com, cynthiacranespottery.etsy.com
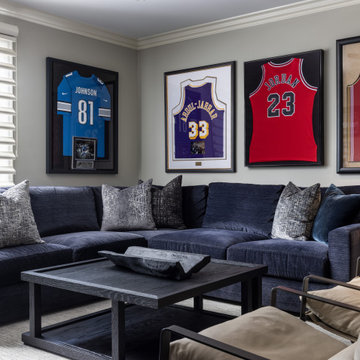
This newly renovated Teen Lounge is the perfect spot for your teenage and adult children to hang out with their friends and call their own! Completed in Bloomfield Hills, MI in October 2021, our client wanted a room that would provide a spot their children would want to come home to after school or visit with friends after hours. It also needed to pass the test of time. To achieve this, we installed prefinished hardwood flooring, a large sectional and two lounge chairs for an abundance of seating options for guests and/or gaming. The finishes and color scheme are mature, easily maintained and timeless.
2.261 ideas para salas de estar pequeñas con suelo de madera en tonos medios
5