302 ideas para salas de estar pequeñas con marco de chimenea de ladrillo
Ordenar por:Popular hoy
21 - 40 de 302 fotos
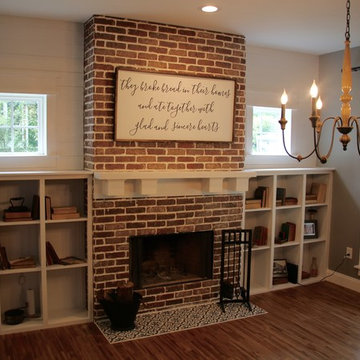
Red brick veneer fireplace surround with Avalanche grout, custom painted white shelving with open sides on the brick side (ready to convert to a 3 door concept later), painted white 6 inch shiplap above the shelves, custom craftsman style white mantle, and finished with black and white painted concrete tile hearth
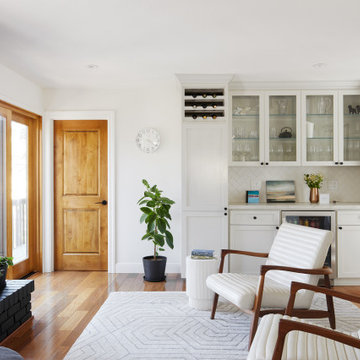
Modelo de sala de estar con barra de bar abierta contemporánea pequeña sin televisor con paredes blancas, suelo de madera oscura, todas las chimeneas, marco de chimenea de ladrillo y suelo marrón
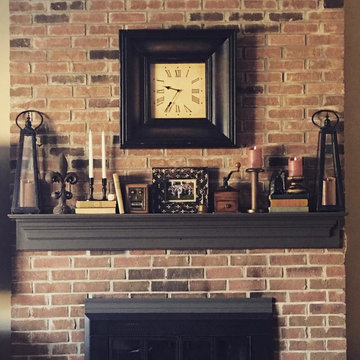
Jessica Willits
Modelo de sala de estar abierta urbana pequeña con paredes beige, moqueta, todas las chimeneas, marco de chimenea de ladrillo y televisor en una esquina
Modelo de sala de estar abierta urbana pequeña con paredes beige, moqueta, todas las chimeneas, marco de chimenea de ladrillo y televisor en una esquina

The family who has owned this home for twenty years was ready for modern update! Concrete floors were restained and cedar walls were kept intact, but kitchen was completely updated with high end appliances and sleek cabinets, and brand new furnishings were added to showcase the couple's favorite things.
Troy Grant, Epic Photo
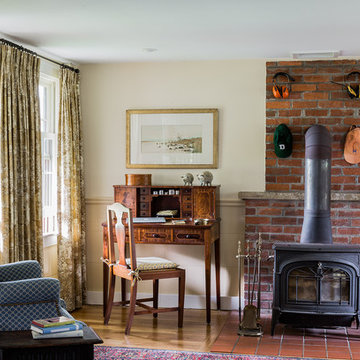
This cozy living room area features a wood-burning stove, as well as a comfortable upholstered lounge chair and an elegant antique writing desk.
WKD’s experience in historic preservation and antique curation restored this gentleman’s farm into a casual, comfortable, livable home for the next chapter in this couple’s lives.
The project included a new family entrance and mud room, new powder room, and opening up some of the rooms for better circulation. While WKD curated the client’s existing collection of art and antiques, refurbishing where necessary, new furnishings were also added to give the home a new lease on life.
Working with older homes, and historic homes, is one of Wilson Kelsey Design’s specialties.
This project was featured on the cover of Design New England's September/October 2013 issue. Read the full article at: http://wilsonkelseydesign.com/wp-content/uploads/2014/12/Heritage-Restored1.pdf
It was also featured in the Sept. issue of Old House Journal, 2016 - article is at http://wilsonkelseydesign.com/wp-content/uploads/2016/08/2016-09-OHJ.pdf
Photo by Michael Lee

Ryan Hainey
Ejemplo de sala de estar con biblioteca cerrada clásica pequeña con paredes marrones, suelo de madera oscura, todas las chimeneas, marco de chimenea de ladrillo y suelo marrón
Ejemplo de sala de estar con biblioteca cerrada clásica pequeña con paredes marrones, suelo de madera oscura, todas las chimeneas, marco de chimenea de ladrillo y suelo marrón
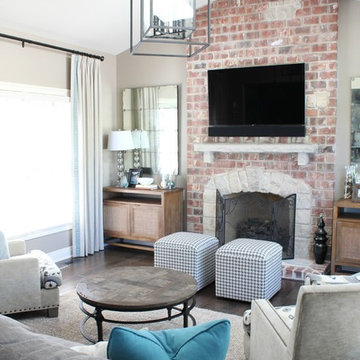
This family/hearth room is just off the magnificent kitchen and is home to an updated look of its own. New hardwood flooring, lighting and mantle and the background for the custom furniture and window treatments. The family now spends most of its time here.
Cure Design Group (636) 294-2343
website https://curedesigngroup.com/
portfolio https://curedesigngroup.com/wordpress/interior-design-portfolio.html

Once the photo shoot was done, our team was able to hang glass doors, with custom hinges & closers, to separate the study for the family room... when desired. These doors fold back upon themselves and then out of the way entirely. -- Justin Zeller RI

A newly finished basement apartment in one of Portland’s gorgeous historic homes was a beautiful canvas for ATIID to create a warm, welcoming guest house. Area rugs provided rich texture, pattern and color inspiration for each room. Comfortable furnishings, cozy beds and thoughtful touches welcome guests for any length of stay. Our Signature Cocktail Table and Perfect Console and Cubes are showcased in the living room, and an extraordinary original work by Molly Cliff-Hilts pulls the warm color palette to the casual dining area. Custom window treatments offer texture and privacy. We provided every convenience for guests, from luxury layers of bedding and plenty of fluffy white towels to a kitchen stocked with the home chef’s every desire. Welcome home!

Photo by: Warren Lieb
Foto de sala de estar abierta tradicional pequeña con suelo de madera en tonos medios, todas las chimeneas, marco de chimenea de ladrillo, televisor colgado en la pared, paredes azules y suelo marrón
Foto de sala de estar abierta tradicional pequeña con suelo de madera en tonos medios, todas las chimeneas, marco de chimenea de ladrillo, televisor colgado en la pared, paredes azules y suelo marrón

Diseño de sala de estar con barra de bar abierta costera pequeña con paredes blancas, suelo de madera clara, televisor colgado en la pared, todas las chimeneas y marco de chimenea de ladrillo
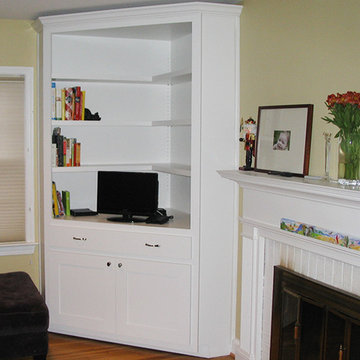
Built-In corner cabinet featuring TV and media connections with bottom storage. White shaker with full span adjustable shelves.
Diseño de sala de estar abierta contemporánea pequeña con paredes blancas, suelo de madera en tonos medios, todas las chimeneas, marco de chimenea de ladrillo, televisor independiente y suelo marrón
Diseño de sala de estar abierta contemporánea pequeña con paredes blancas, suelo de madera en tonos medios, todas las chimeneas, marco de chimenea de ladrillo, televisor independiente y suelo marrón
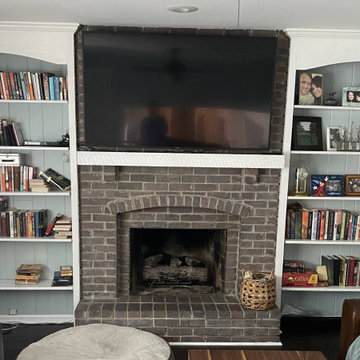
Foto de sala de estar abierta tradicional pequeña con paredes blancas, todas las chimeneas, marco de chimenea de ladrillo, televisor colgado en la pared y suelo marrón
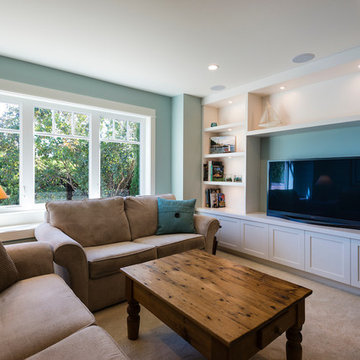
Diseño de sala de estar abierta clásica renovada pequeña con paredes grises, suelo de madera en tonos medios, todas las chimeneas y marco de chimenea de ladrillo
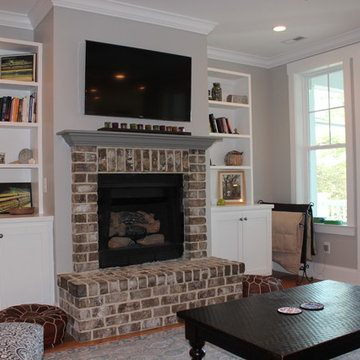
Imagen de sala de estar abierta clásica pequeña con paredes grises, suelo de madera clara, todas las chimeneas, marco de chimenea de ladrillo y televisor colgado en la pared
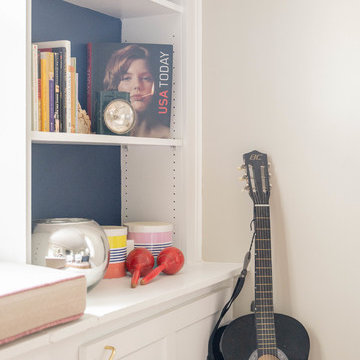
Imagen de sala de estar abierta tradicional renovada pequeña con paredes grises, suelo de madera clara, chimenea de esquina, marco de chimenea de ladrillo, televisor colgado en la pared y suelo marrón
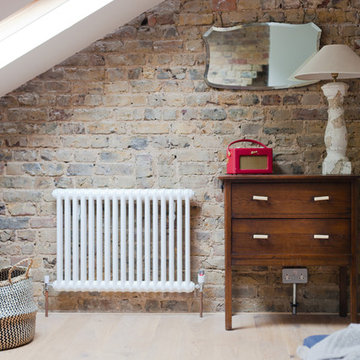
Book storage was included under the eaves, together with vintage drawers for guests.
Diseño de sala de juegos en casa cerrada contemporánea pequeña sin chimenea con paredes azules, suelo de madera en tonos medios, suelo marrón, marco de chimenea de ladrillo y pared multimedia
Diseño de sala de juegos en casa cerrada contemporánea pequeña sin chimenea con paredes azules, suelo de madera en tonos medios, suelo marrón, marco de chimenea de ladrillo y pared multimedia
Lauren Colton
Modelo de sala de estar cerrada vintage pequeña con paredes blancas, suelo de cemento, todas las chimeneas, marco de chimenea de ladrillo, televisor colgado en la pared y suelo gris
Modelo de sala de estar cerrada vintage pequeña con paredes blancas, suelo de cemento, todas las chimeneas, marco de chimenea de ladrillo, televisor colgado en la pared y suelo gris
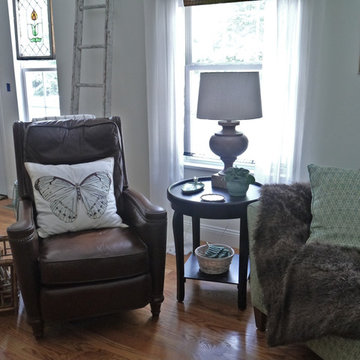
Designer: Cynthia Crane, artist/pottery, www.TheCranesNest.com, cynthiacranespottery.etsy.com
Imagen de sala de estar abierta de estilo de casa de campo pequeña con paredes beige, suelo de madera en tonos medios, chimenea de esquina, marco de chimenea de ladrillo y televisor retractable
Imagen de sala de estar abierta de estilo de casa de campo pequeña con paredes beige, suelo de madera en tonos medios, chimenea de esquina, marco de chimenea de ladrillo y televisor retractable

This client wanted to keep with the time-honored feel of their traditional home, but update the entryway, living room, master bath, and patio area. Phase One provided sensible updates including custom wood work and paneling, a gorgeous master bath soaker tub, and a hardwoods floors envious of the whole neighborhood.
302 ideas para salas de estar pequeñas con marco de chimenea de ladrillo
2