308 ideas para salas de estar pequeñas con marco de chimenea de baldosas y/o azulejos
Filtrar por
Presupuesto
Ordenar por:Popular hoy
1 - 20 de 308 fotos
Artículo 1 de 3

Ejemplo de sala de estar cerrada actual pequeña con paredes blancas, suelo de madera oscura, todas las chimeneas, marco de chimenea de baldosas y/o azulejos, suelo marrón y televisor colgado en la pared
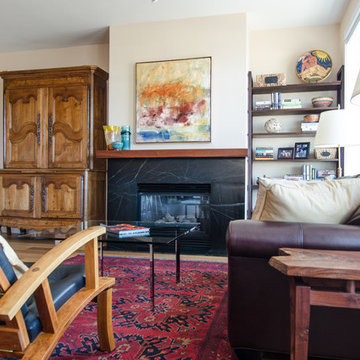
Jeff Beck Photography
Foto de sala de estar con biblioteca cerrada moderna pequeña con suelo de madera clara, todas las chimeneas y marco de chimenea de baldosas y/o azulejos
Foto de sala de estar con biblioteca cerrada moderna pequeña con suelo de madera clara, todas las chimeneas y marco de chimenea de baldosas y/o azulejos

This tiny home is located on a treelined street in the Kitsilano neighborhood of Vancouver. We helped our client create a living and dining space with a beach vibe in this small front room that comfortably accommodates their growing family of four. The starting point for the decor was the client's treasured antique chaise (positioned under the large window) and the scheme grew from there. We employed a few important space saving techniques in this room... One is building seating into a corner that doubles as storage, the other is tucking a footstool, which can double as an extra seat, under the custom wood coffee table. The TV is carefully concealed in the custom millwork above the fireplace. Finally, we personalized this space by designing a family gallery wall that combines family photos and shadow boxes of treasured keepsakes. Interior Decorating by Lori Steeves of Simply Home Decorating. Photos by Tracey Ayton Photography
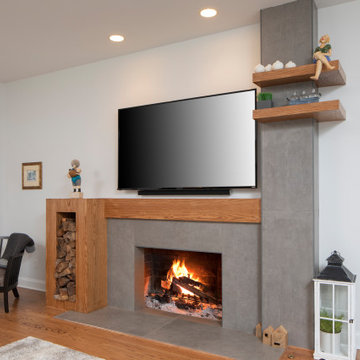
Modelo de sala de estar abierta actual pequeña con paredes blancas, suelo de madera en tonos medios, todas las chimeneas, marco de chimenea de baldosas y/o azulejos, televisor colgado en la pared y suelo marrón
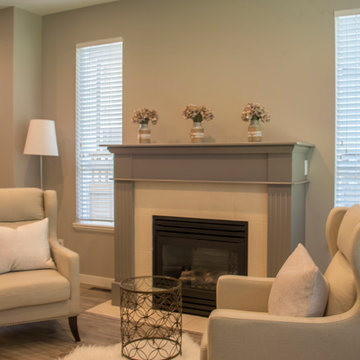
My House Design/Build Team | www.myhousedesignbuild.com | 604-694-6873 | Liz Dehn Photography
Foto de sala de estar abierta tradicional renovada pequeña sin televisor con paredes beige, suelo vinílico, todas las chimeneas, marco de chimenea de baldosas y/o azulejos y suelo marrón
Foto de sala de estar abierta tradicional renovada pequeña sin televisor con paredes beige, suelo vinílico, todas las chimeneas, marco de chimenea de baldosas y/o azulejos y suelo marrón
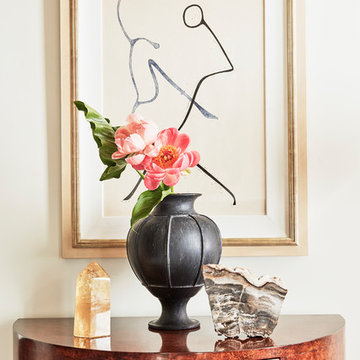
Vignette - Abstract art above burl wood modern Italian demilune chest.
Diseño de sala de estar abierta mediterránea pequeña con paredes blancas, suelo de madera en tonos medios, todas las chimeneas, marco de chimenea de baldosas y/o azulejos, televisor retractable y suelo marrón
Diseño de sala de estar abierta mediterránea pequeña con paredes blancas, suelo de madera en tonos medios, todas las chimeneas, marco de chimenea de baldosas y/o azulejos, televisor retractable y suelo marrón
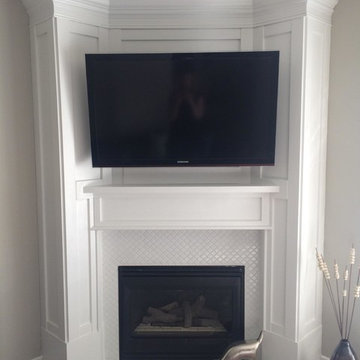
Modelo de sala de estar tradicional renovada pequeña con paredes grises, moqueta, chimenea de esquina, marco de chimenea de baldosas y/o azulejos, televisor colgado en la pared y suelo beige
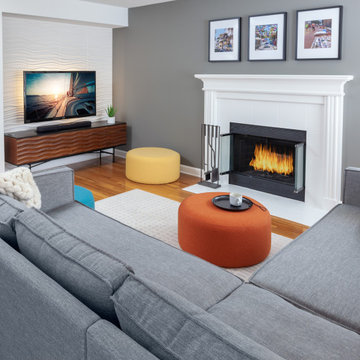
Diseño de sala de estar abierta vintage pequeña con paredes grises, suelo de madera en tonos medios, todas las chimeneas, marco de chimenea de baldosas y/o azulejos, televisor independiente y suelo marrón
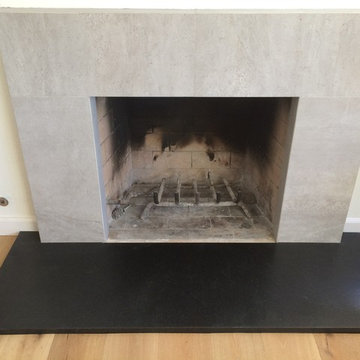
Imagen de sala de estar moderna pequeña con paredes blancas, suelo de madera clara, todas las chimeneas y marco de chimenea de baldosas y/o azulejos

Photo by Lance Gerber
Sitting room in guest casita
Diseño de sala de estar cerrada moderna pequeña con suelo de baldosas de porcelana, chimenea de doble cara y marco de chimenea de baldosas y/o azulejos
Diseño de sala de estar cerrada moderna pequeña con suelo de baldosas de porcelana, chimenea de doble cara y marco de chimenea de baldosas y/o azulejos
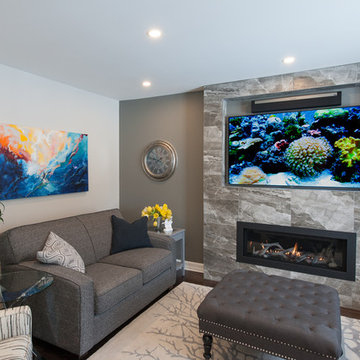
Opening up the family room creates great flow from the kitchen while maintaining a cozy place to sit by the fire. Featuring a linear gas fireplace, dark hardwood floors, and a built-in tv niche.
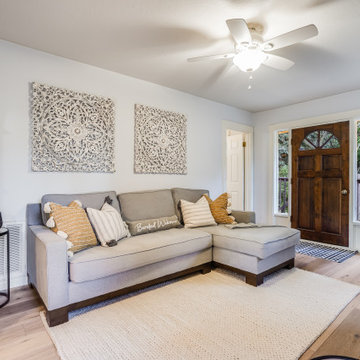
Foto de sala de estar cerrada de estilo americano pequeña con paredes azules, suelo de madera clara, todas las chimeneas, marco de chimenea de baldosas y/o azulejos, televisor colgado en la pared y suelo beige
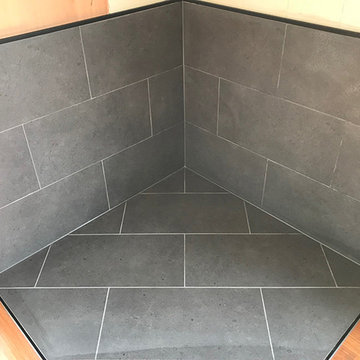
Two wood heater hearths we tiled in North Woodend (one to still have wood heater installed).
Foto de sala de estar abierta pequeña con chimenea lineal y marco de chimenea de baldosas y/o azulejos
Foto de sala de estar abierta pequeña con chimenea lineal y marco de chimenea de baldosas y/o azulejos
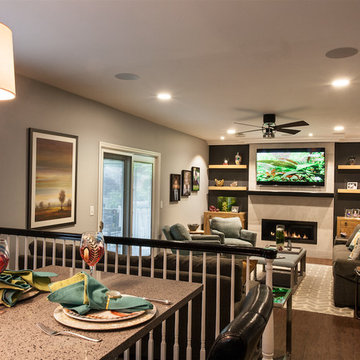
Ejemplo de sala de estar abierta clásica renovada pequeña con paredes grises, suelo de madera oscura, chimenea lineal, marco de chimenea de baldosas y/o azulejos y televisor colgado en la pared
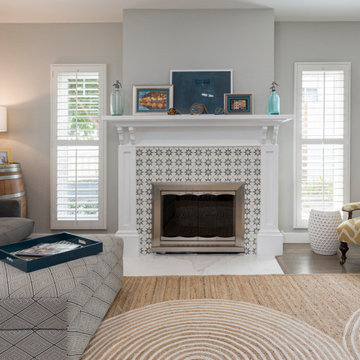
Patterned cement tile from the entry was brought into the fireplace surround to make the spaces cohesive. A framed picture of a surfer combined with coastal paintings grouped together on the mantel help accentuate the colors of the ocean.
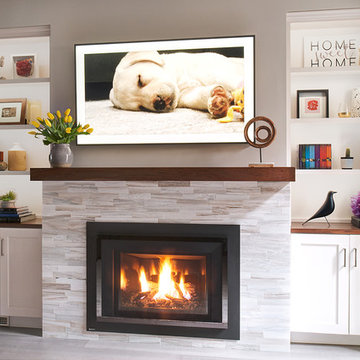
When down2earth interior design was called upon to redesign this Queen Village row house, we knew that a complete overhaul to the plan was necessary. The kitchen, originally in the back of the house, had an unusable fireplace taking up valuable space, a terrible workflow, and cabinets and counters that had seen better days. The dining room and family room were one open space without definition or character.
The solution: reorganize the entire first floor. The dining area, with its deep blue walls and capiz chandelier, provides an immediate sense of place when you first walk into the home, and there is space for entryway items immediately next to the door.
Photos: Rebecca McAlpin
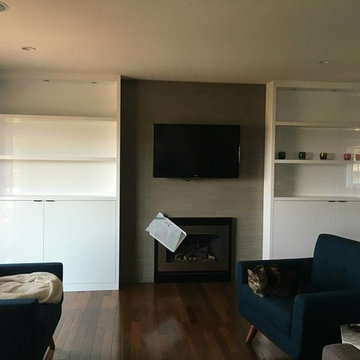
This "in progress" shot was taken just after the custom white-lacquered cabinets and porcelain tile surround was installed. This is not the finished product. :) The cabinets have a very minimal depth of 9" and come out on either side of the television (which has since been replaced with a much larger screen). The original stone hearth was removed to make the room feel larger and the floor was repaired - a hearth was not required for a gas burning fireplace.
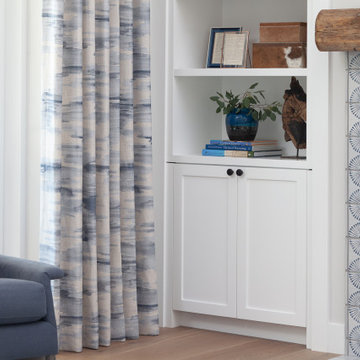
Linen drapery panels are a watery, abstract counterpart to the hand-painted fireplace tiles.
Modelo de sala de estar abierta costera pequeña con paredes blancas, suelo de madera clara, todas las chimeneas, marco de chimenea de baldosas y/o azulejos y televisor colgado en la pared
Modelo de sala de estar abierta costera pequeña con paredes blancas, suelo de madera clara, todas las chimeneas, marco de chimenea de baldosas y/o azulejos y televisor colgado en la pared

Kip Dawkins
Diseño de sala de estar con biblioteca cerrada minimalista pequeña sin televisor con paredes blancas, suelo de madera en tonos medios, todas las chimeneas, marco de chimenea de baldosas y/o azulejos y suelo marrón
Diseño de sala de estar con biblioteca cerrada minimalista pequeña sin televisor con paredes blancas, suelo de madera en tonos medios, todas las chimeneas, marco de chimenea de baldosas y/o azulejos y suelo marrón

New refacing of existing 1980's Californian, Adobe style millwork to this modern Craftsman style.
Modelo de sala de estar clásica renovada pequeña con chimenea de esquina, televisor colgado en la pared, suelo beige, paredes grises, moqueta y marco de chimenea de baldosas y/o azulejos
Modelo de sala de estar clásica renovada pequeña con chimenea de esquina, televisor colgado en la pared, suelo beige, paredes grises, moqueta y marco de chimenea de baldosas y/o azulejos
308 ideas para salas de estar pequeñas con marco de chimenea de baldosas y/o azulejos
1