207 ideas para salas de estar pequeñas con chimenea de esquina
Filtrar por
Presupuesto
Ordenar por:Popular hoy
61 - 80 de 207 fotos
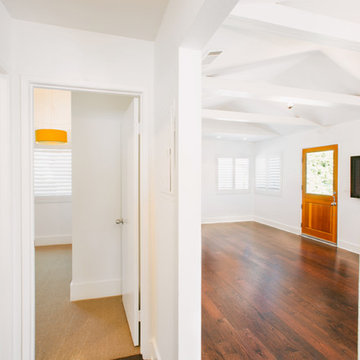
Ejemplo de sala de estar vintage pequeña con paredes blancas, suelo de madera en tonos medios, chimenea de esquina, marco de chimenea de ladrillo y televisor colgado en la pared
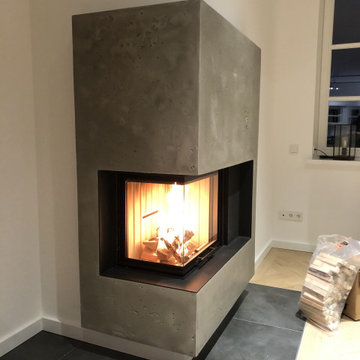
Modelo de sala de estar actual pequeña con suelo de baldosas de cerámica, chimenea de esquina y marco de chimenea de metal
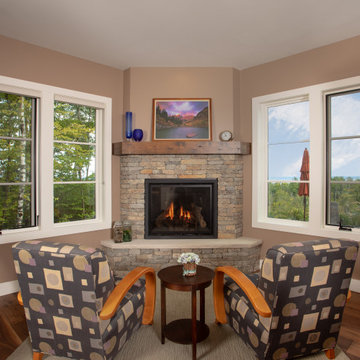
Our clients wanted to downsize to a 2500 – 2800 square foot home. With grown children and one of them already retired, they wanted to design their final, forever home. Low maintenance exterior finishes with timeless detailing was important. They also wanted lots of windows to maximize the natural light and take advantage of their bird’s eye lake view. Another important design feature was sound dampening around all bathrooms, bedrooms, and floor systems to keep with the tranquil environment they were trying to create. They wanted open concept living with a master suite on the main floor and guest bedrooms for family visitors upstairs. The ample patio and yard space are also ideal for family gatherings and enjoying all that beautiful Northern Michigan has to offer.
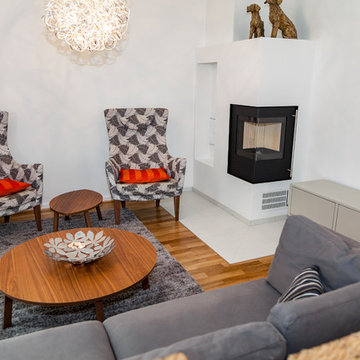
Diseño de sala de estar cerrada vintage pequeña sin televisor con paredes blancas, suelo de madera en tonos medios, chimenea de esquina, marco de chimenea de yeso y suelo marrón
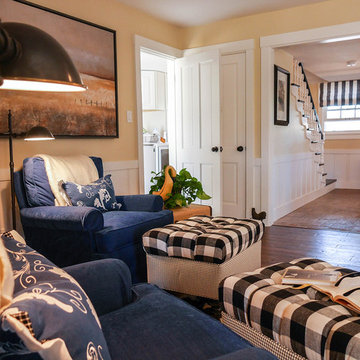
Megan Meek
Foto de sala de estar campestre pequeña con suelo de madera en tonos medios, chimenea de esquina y marco de chimenea de ladrillo
Foto de sala de estar campestre pequeña con suelo de madera en tonos medios, chimenea de esquina y marco de chimenea de ladrillo
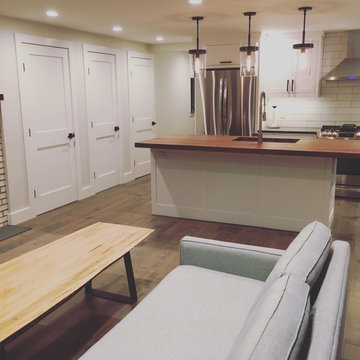
Bringing new life to this 1970’s condo with a clean lined modern mountain aesthetic.
Tearing out the existing walls in this condo left us with a blank slate and the ability to create an open and inviting living environment. Our client wanted a clean easy living vibe to help take them away from their everyday big city living. The new design has three bedrooms, one being a first floor master suite with steam shower, a large mud/gear room and plenty of space to entertain acres guests.
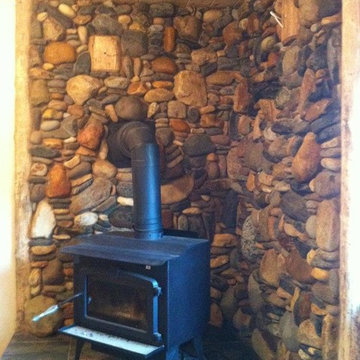
River Rock Fireplace
Ejemplo de sala de estar de estilo americano pequeña con chimenea de esquina
Ejemplo de sala de estar de estilo americano pequeña con chimenea de esquina
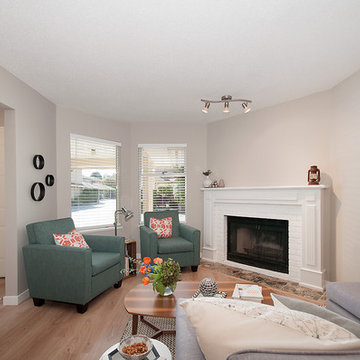
Sarah-Marie Interior Design
Imagen de sala de estar abierta minimalista pequeña con paredes beige, suelo de madera clara, chimenea de esquina y marco de chimenea de ladrillo
Imagen de sala de estar abierta minimalista pequeña con paredes beige, suelo de madera clara, chimenea de esquina y marco de chimenea de ladrillo
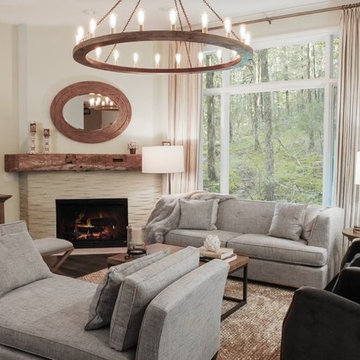
Photos by Victor Coar
Foto de sala de estar abierta urbana pequeña con paredes grises, suelo de madera oscura, chimenea de esquina, marco de chimenea de piedra y televisor independiente
Foto de sala de estar abierta urbana pequeña con paredes grises, suelo de madera oscura, chimenea de esquina, marco de chimenea de piedra y televisor independiente
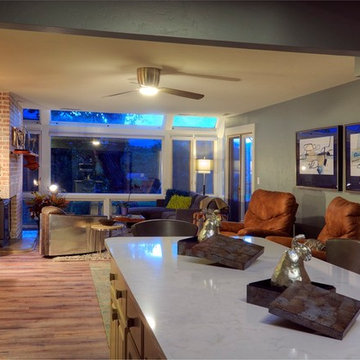
We removed the existing walls in the kitchen to open up the space to the living area. We kept the existing cabinets but added to hardware to freshen it up. We replaced the countertop with a quartzite countertop. The new ceiling fan carries out the condos aviation theme. Photographer Paul Kohlman
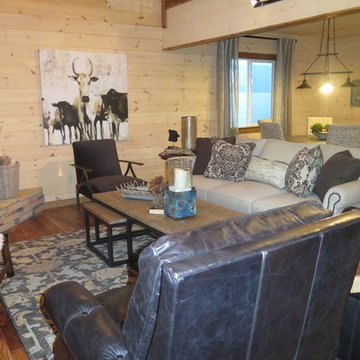
Foto de sala de estar abierta rústica pequeña con suelo de madera en tonos medios, chimenea de esquina y marco de chimenea de piedra
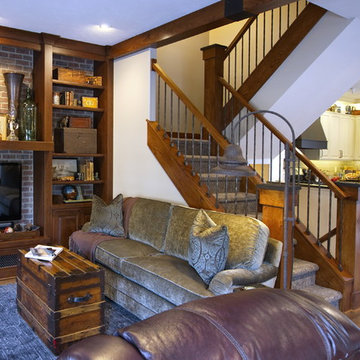
Lisza Coffey
Modelo de sala de estar abierta tradicional renovada pequeña con paredes beige, suelo vinílico, chimenea de esquina, marco de chimenea de piedra, televisor colgado en la pared y suelo marrón
Modelo de sala de estar abierta tradicional renovada pequeña con paredes beige, suelo vinílico, chimenea de esquina, marco de chimenea de piedra, televisor colgado en la pared y suelo marrón
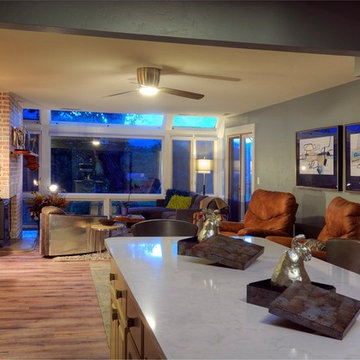
Modern Industrial Open Plan Kitchen & Great Room.
Multiple Seating Areas are Perfect for Entertaining.
Metal Accents in the Lighting, Furniture, and Accessories Enhance Industrial Aesthetic. Photograph by Paul Kohlman
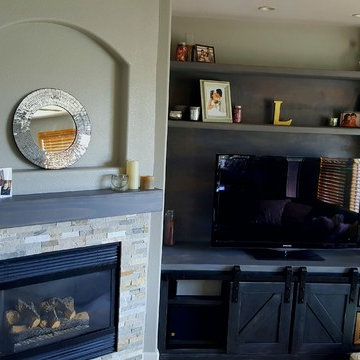
Diseño de sala de estar abierta clásica renovada pequeña con paredes grises, suelo de madera clara, chimenea de esquina, marco de chimenea de piedra y televisor independiente
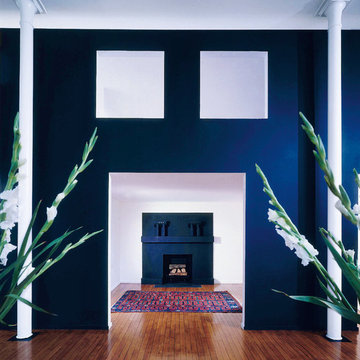
George Ranalli Architect's innovative take on the fireplace inglenook is showcased in their stunning design for modern triplex apartments. The unique blend of contemporary and traditional elements creates a warm and inviting living space that is both functional and stylish.
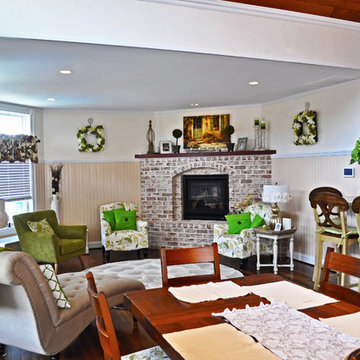
New fireplace and sitting room in a medium sized addition to an existing traditional ranch home.
Ejemplo de sala de estar con biblioteca abierta clásica pequeña sin televisor con paredes blancas, suelo de madera en tonos medios, chimenea de esquina, marco de chimenea de ladrillo y suelo marrón
Ejemplo de sala de estar con biblioteca abierta clásica pequeña sin televisor con paredes blancas, suelo de madera en tonos medios, chimenea de esquina, marco de chimenea de ladrillo y suelo marrón
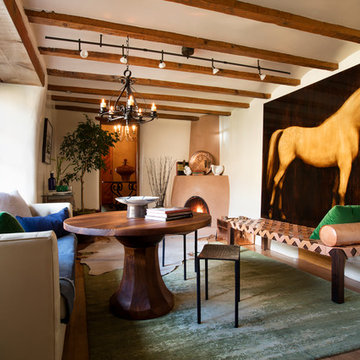
Kate Russell for Showhouse Santa Fe 2015
Modelo de sala de estar cerrada clásica renovada pequeña sin televisor con paredes blancas, suelo de madera clara, chimenea de esquina y marco de chimenea de yeso
Modelo de sala de estar cerrada clásica renovada pequeña sin televisor con paredes blancas, suelo de madera clara, chimenea de esquina y marco de chimenea de yeso
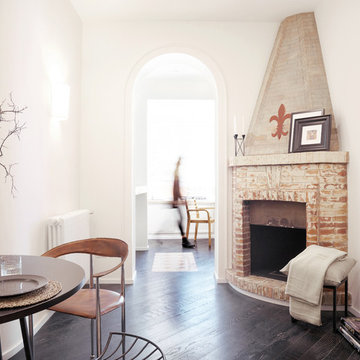
Roberto Amatori
Modelo de sala de estar tradicional pequeña con paredes blancas, suelo de madera pintada, chimenea de esquina, marco de chimenea de ladrillo y suelo negro
Modelo de sala de estar tradicional pequeña con paredes blancas, suelo de madera pintada, chimenea de esquina, marco de chimenea de ladrillo y suelo negro
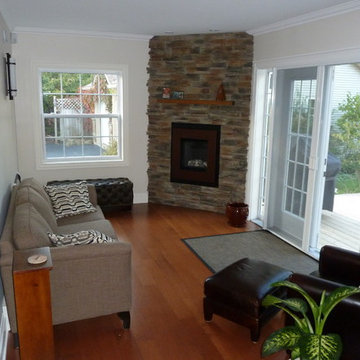
Kitchen, Sitting Room and Laundry room Renovation
By removing the original patio doors and nook area from the kitchen we were able to enlarge the cabinetry and work space to accommodate the needs of the Client. We custom designed the cabinetry for the chef in the family who selected high-end appliances to fulfill his love of cooking. The cabinets are a gray color, with granite counter tops and large-scale tile flooring. We were also able to gain a wider opening to the foyer and a walk-in pantry.
In order to add a mudroom, we took some space from the family room which now features a stone fireplace in the corner and garden doors to the deck. The back entrance now features the combined laundry room and mudroom with a storage locker for each family member. They now have much more functional and beautiful spaces for their family home.
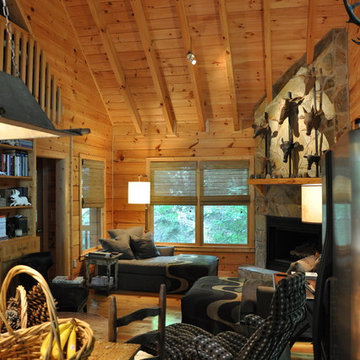
Diseño de sala de estar tipo loft rural pequeña con suelo de madera clara, chimenea de esquina y marco de chimenea de piedra
207 ideas para salas de estar pequeñas con chimenea de esquina
4