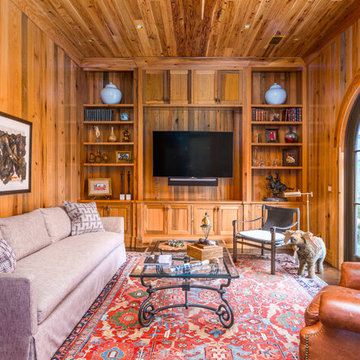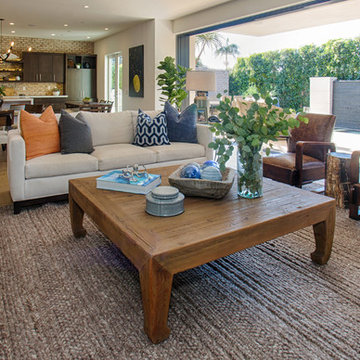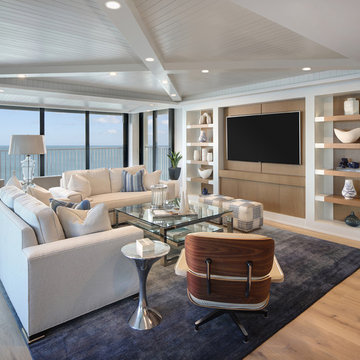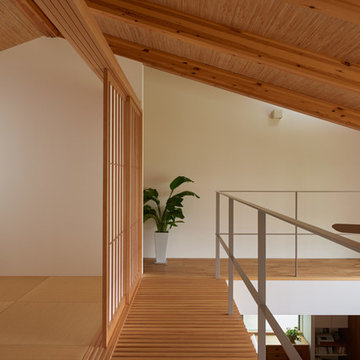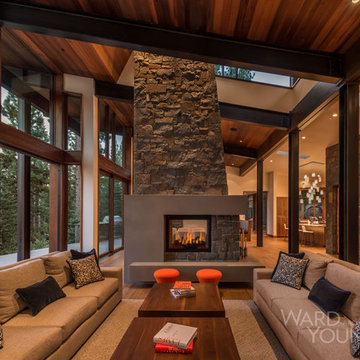Salas de estar
Filtrar por
Presupuesto
Ordenar por:Popular hoy
81 - 100 de 58.351 fotos
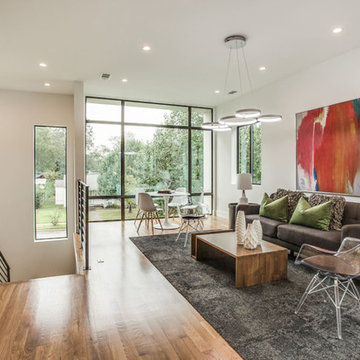
Shoot2Sell and Fifth Dimension Design LLC
Diseño de sala de juegos en casa tipo loft moderna de tamaño medio sin chimenea con paredes blancas, suelo de madera clara y pared multimedia
Diseño de sala de juegos en casa tipo loft moderna de tamaño medio sin chimenea con paredes blancas, suelo de madera clara y pared multimedia
Encuentra al profesional adecuado para tu proyecto
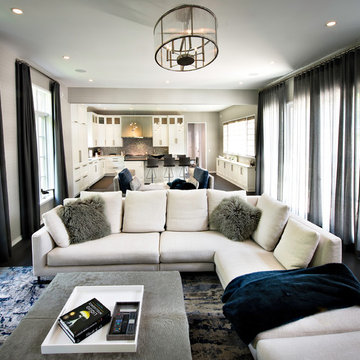
Modelo de sala de juegos en casa abierta minimalista de tamaño medio con paredes blancas, suelo de madera oscura, chimenea de doble cara, marco de chimenea de piedra y suelo marrón
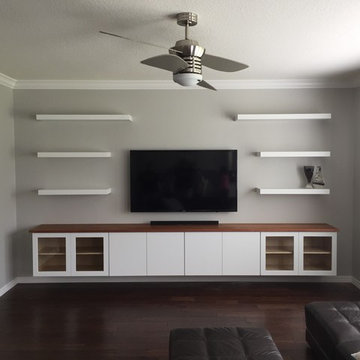
Floating Entertainment Center constructed of Birch Plywood, with finished birch interior, maple doors and maple glass doors on the end. Total length is 13 feet. Top is made of mahogany with a walnut type finish. Entertainment center floats 9 inches above the floor and is mounted on french cleats anchored into the exterior concrete wall. The look is completed with 6 floating shelves above the unit. The shelves are made of Maple and are 2 1/2" thick and 12 Inches deep. The top two are 4 feet long and the other four are 3 feet long. Finish is a white paint that matches customer's cabinetry.
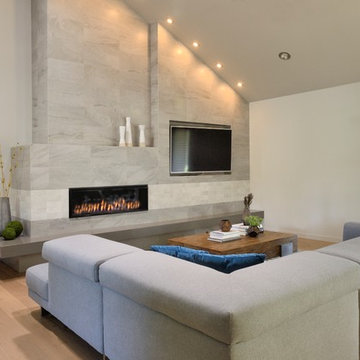
Large format porcelain tile fireplace with horizontal band of textured limestone. To enhance visual interest, the fireplace design follows the ceiling angle.
Photographer: terrynathanphoto.com
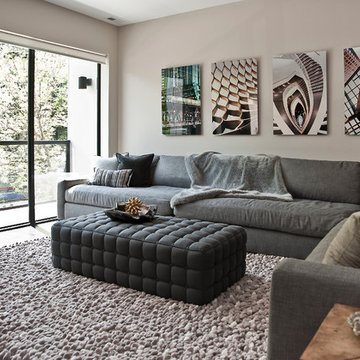
Foto de sala de estar abierta minimalista de tamaño medio con paredes grises y suelo de madera oscura
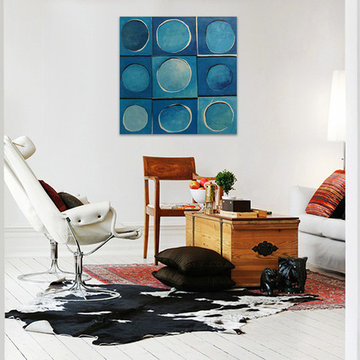
Modelo de sala de estar cerrada minimalista de tamaño medio con paredes blancas y suelo de madera clara
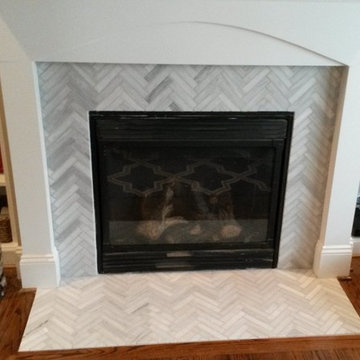
Ascend Chevron Honed 1 x 6 Tiles-Fireplace Surround.
This Charlotte NC homeowner was looking for a updated style to replace the cracked tile front of his Fireplace Surround. Dale cooper at Fireplace and Granite designed this new surround using 1 x 6 Ascend Chevron Honed Tiles. Tile installation by Vitali at Fireplace and Granite.
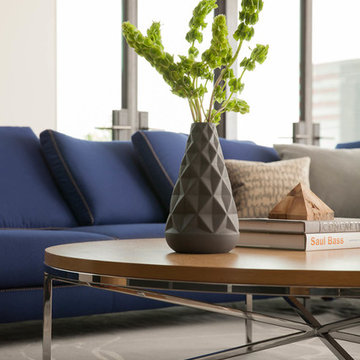
Diseño de sala de estar cerrada minimalista grande con paredes blancas, suelo de madera clara y pared multimedia
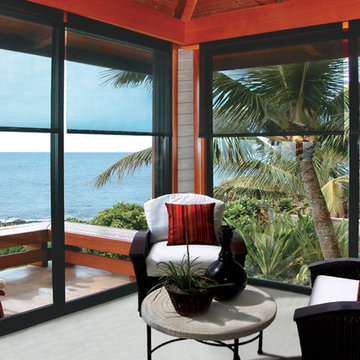
The sun can be overwhelming at times with the brightness and high temperatures. Shades are also a great way to block harmful ultra-violet rays to protect your hardwood flooring, furniture and artwork from fading. There are different types of shades that were engineered to solve a specific dilemma.
We work with clients in the Central Indiana Area. Contact us today to get started on your project. 317-273-8343
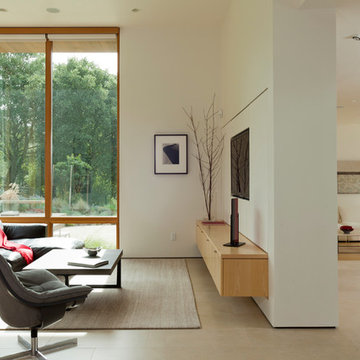
Russell Abraham
Foto de sala de estar abierta moderna de tamaño medio sin chimenea con paredes blancas, pared multimedia y suelo de baldosas de porcelana
Foto de sala de estar abierta moderna de tamaño medio sin chimenea con paredes blancas, pared multimedia y suelo de baldosas de porcelana
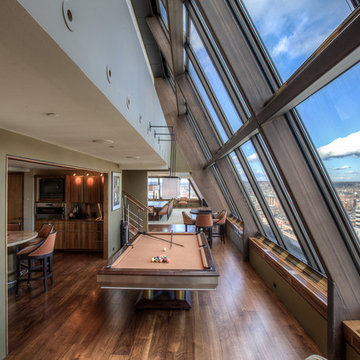
12,000 sq ft glass penthouse on the rooftop of a 17 story apartment building in downtown Manchester, NH. Video Tour: http://youtu.be/yYk7t53-A5Y
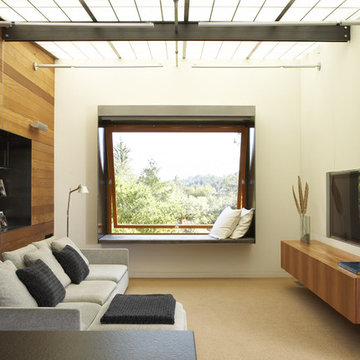
Ejemplo de sala de estar moderna con paredes beige y televisor colgado en la pared
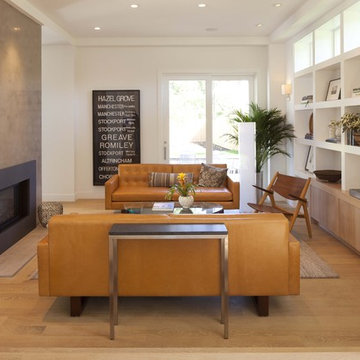
Foto de sala de estar minimalista sin televisor con paredes blancas, suelo de madera en tonos medios y todas las chimeneas

MAIN LEVEL FAMILY ROOM
Modelo de sala de estar abierta minimalista con suelo laminado, todas las chimeneas, marco de chimenea de piedra, televisor colgado en la pared y suelo marrón
Modelo de sala de estar abierta minimalista con suelo laminado, todas las chimeneas, marco de chimenea de piedra, televisor colgado en la pared y suelo marrón
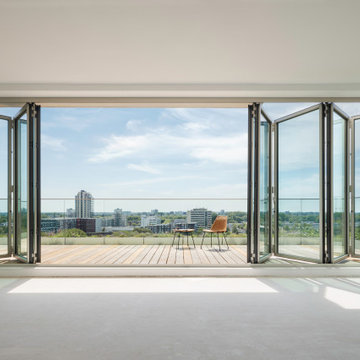
When fully opened, the glass wall systems transform The George's living room into an expansive indoor-outdoor recreational space, ideal for family gatherings or simply enjoying the fresh air. The possibilities for outdoor living are endless with this innovative glass wall system. In addition, the multifamily building features landscaped open-air spaces that bring greenery into the urban environment. Each apartment has access to vertical gardening, which improves air quality. The perfect private outdoor getaway for lounging, al fresco dining, and all-season entertaining, seamlessly connecting residents to nature and promoting a healthier living environment.
5
