5.448 ideas para salas de estar modernas con todas las chimeneas
Filtrar por
Presupuesto
Ordenar por:Popular hoy
1 - 20 de 5448 fotos
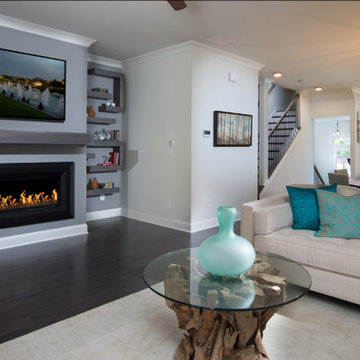
Foto de sala de estar abierta moderna de tamaño medio con paredes grises, suelo de madera oscura, chimenea lineal, marco de chimenea de metal, televisor colgado en la pared y suelo marrón

Diseño de sala de estar abierta minimalista grande con paredes blancas, suelo de madera clara, todas las chimeneas, marco de chimenea de metal, televisor colgado en la pared, suelo beige, vigas vistas y madera
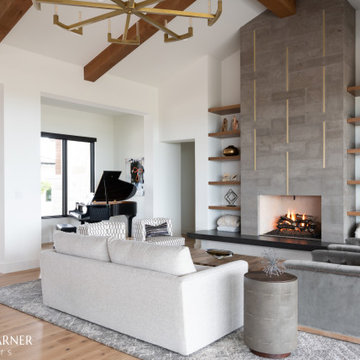
Open great room with custom designed stone fireplace, modern gold chandelier, black trim, soft white walls, contrasting black cabinetry, neutral color scheme

Modern-glam full house design project.
Photography by: Jenny Siegwart
Diseño de sala de estar abierta moderna de tamaño medio con paredes blancas, suelo de piedra caliza, todas las chimeneas, marco de chimenea de piedra, pared multimedia, suelo gris y alfombra
Diseño de sala de estar abierta moderna de tamaño medio con paredes blancas, suelo de piedra caliza, todas las chimeneas, marco de chimenea de piedra, pared multimedia, suelo gris y alfombra
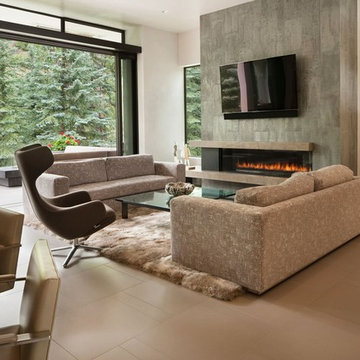
Fork River Residence by architects Rich Pavcek and Charles Cunniffe. Thermally broken steel windows and steel-and-glass pivot door by Dynamic Architectural. Photography by David O. Marlow.

p.gwiazda PHOTOGRAPHIE
Ejemplo de sala de estar abierta minimalista de tamaño medio con paredes blancas, suelo de pizarra, todas las chimeneas, marco de chimenea de yeso y suelo gris
Ejemplo de sala de estar abierta minimalista de tamaño medio con paredes blancas, suelo de pizarra, todas las chimeneas, marco de chimenea de yeso y suelo gris

Ejemplo de sala de estar abierta minimalista grande con paredes grises, suelo de madera en tonos medios, chimenea lineal, televisor colgado en la pared y suelo marrón

Rich Vossler
Foto de sala de estar tipo loft moderna pequeña con paredes beige, suelo de madera oscura, todas las chimeneas, marco de chimenea de yeso y pared multimedia
Foto de sala de estar tipo loft moderna pequeña con paredes beige, suelo de madera oscura, todas las chimeneas, marco de chimenea de yeso y pared multimedia
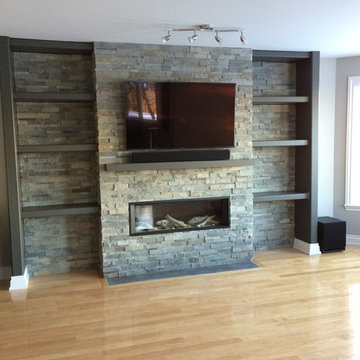
Gas fireplace and stone cladding surround with television above mantel. Valor 1700IN linear natural gas fireplace with Long Beach Drift Wood option.
Ejemplo de sala de estar abierta minimalista de tamaño medio con paredes grises, suelo de madera clara, todas las chimeneas, marco de chimenea de piedra, televisor colgado en la pared y suelo marrón
Ejemplo de sala de estar abierta minimalista de tamaño medio con paredes grises, suelo de madera clara, todas las chimeneas, marco de chimenea de piedra, televisor colgado en la pared y suelo marrón
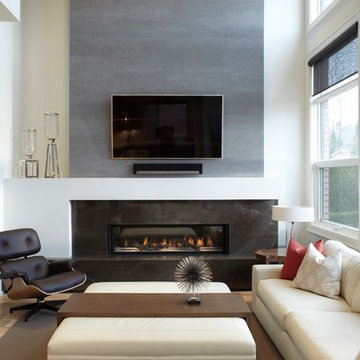
Fabric and leather come together in this modern family room with linear fireplace.
Imagen de sala de estar abierta moderna de tamaño medio con paredes blancas, suelo de madera clara, chimenea lineal, marco de chimenea de baldosas y/o azulejos y televisor colgado en la pared
Imagen de sala de estar abierta moderna de tamaño medio con paredes blancas, suelo de madera clara, chimenea lineal, marco de chimenea de baldosas y/o azulejos y televisor colgado en la pared
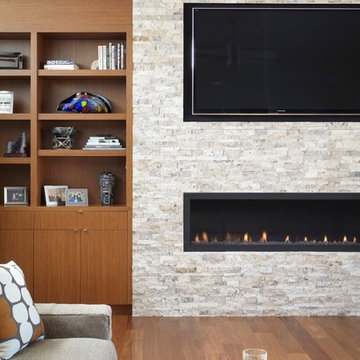
Diseño de sala de estar abierta moderna grande con suelo de madera en tonos medios, todas las chimeneas, marco de chimenea de piedra y pared multimedia

Designer: Maxine Tissenbaum
Modelo de sala de estar abierta moderna grande con paredes blancas, suelo de madera en tonos medios, chimenea lineal, televisor colgado en la pared, marco de chimenea de metal y suelo marrón
Modelo de sala de estar abierta moderna grande con paredes blancas, suelo de madera en tonos medios, chimenea lineal, televisor colgado en la pared, marco de chimenea de metal y suelo marrón
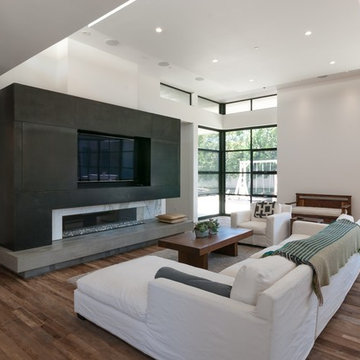
Photo: Tyler Van Stright, JLC Architecture
Architect: JLC Architecture
General Contractor: Naylor Construction
Metalwork: Noe Design Co.
Interior Design: KW Designs
Floors: IndoTeak

This moody formal family room creates moments throughout the space for conversation and coziness.
Ejemplo de sala de estar con rincón musical cerrada moderna de tamaño medio con paredes negras, suelo de madera clara, todas las chimeneas, marco de chimenea de ladrillo y suelo beige
Ejemplo de sala de estar con rincón musical cerrada moderna de tamaño medio con paredes negras, suelo de madera clara, todas las chimeneas, marco de chimenea de ladrillo y suelo beige

The owners requested a Private Resort that catered to their love for entertaining friends and family, a place where 2 people would feel just as comfortable as 42. Located on the western edge of a Wisconsin lake, the site provides a range of natural ecosystems from forest to prairie to water, allowing the building to have a more complex relationship with the lake - not merely creating large unencumbered views in that direction. The gently sloping site to the lake is atypical in many ways to most lakeside lots - as its main trajectory is not directly to the lake views - allowing for focus to be pushed in other directions such as a courtyard and into a nearby forest.
The biggest challenge was accommodating the large scale gathering spaces, while not overwhelming the natural setting with a single massive structure. Our solution was found in breaking down the scale of the project into digestible pieces and organizing them in a Camp-like collection of elements:
- Main Lodge: Providing the proper entry to the Camp and a Mess Hall
- Bunk House: A communal sleeping area and social space.
- Party Barn: An entertainment facility that opens directly on to a swimming pool & outdoor room.
- Guest Cottages: A series of smaller guest quarters.
- Private Quarters: The owners private space that directly links to the Main Lodge.
These elements are joined by a series green roof connectors, that merge with the landscape and allow the out buildings to retain their own identity. This Camp feel was further magnified through the materiality - specifically the use of Doug Fir, creating a modern Northwoods setting that is warm and inviting. The use of local limestone and poured concrete walls ground the buildings to the sloping site and serve as a cradle for the wood volumes that rest gently on them. The connections between these materials provided an opportunity to add a delicate reading to the spaces and re-enforce the camp aesthetic.
The oscillation between large communal spaces and private, intimate zones is explored on the interior and in the outdoor rooms. From the large courtyard to the private balcony - accommodating a variety of opportunities to engage the landscape was at the heart of the concept.
Overview
Chenequa, WI
Size
Total Finished Area: 9,543 sf
Completion Date
May 2013
Services
Architecture, Landscape Architecture, Interior Design
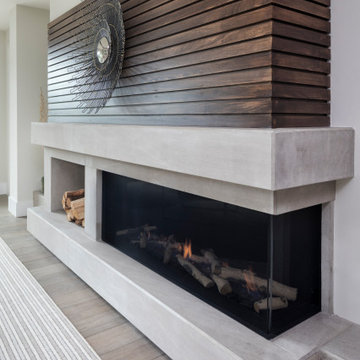
Foto de sala de estar abierta moderna grande con paredes blancas, suelo de madera en tonos medios, chimenea lineal, televisor colgado en la pared, suelo marrón y marco de chimenea de hormigón

Imagen de sala de estar abierta moderna grande con paredes blancas, suelo laminado, todas las chimeneas, marco de chimenea de baldosas y/o azulejos, televisor colgado en la pared, suelo gris y alfombra
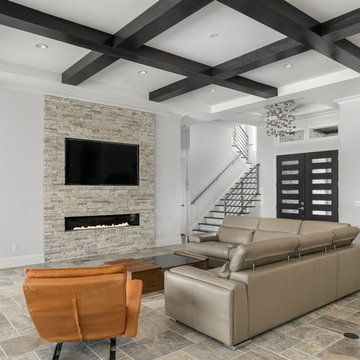
Ejemplo de sala de estar abierta minimalista grande con paredes grises, suelo de travertino, chimenea lineal, marco de chimenea de piedra, televisor colgado en la pared y suelo gris

Ejemplo de sala de estar abierta minimalista grande con paredes beige, suelo de bambú, chimenea de esquina, marco de chimenea de piedra, televisor colgado en la pared y suelo beige

Modelo de sala de estar abierta moderna grande con paredes blancas, suelo de madera oscura, marco de chimenea de baldosas y/o azulejos, pared multimedia, chimenea lineal y suelo blanco
5.448 ideas para salas de estar modernas con todas las chimeneas
1