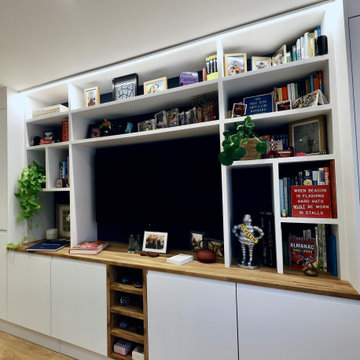3.358 ideas para salas de estar modernas con suelo de madera clara
Filtrar por
Presupuesto
Ordenar por:Popular hoy
141 - 160 de 3358 fotos
Artículo 1 de 3
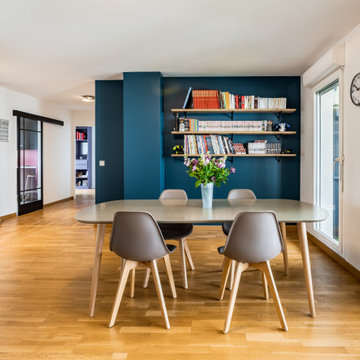
Le bleu du mur bibliothèque apporte du caractère à la pièce.
Foto de sala de estar con biblioteca abierta minimalista de tamaño medio sin chimenea y televisor con paredes blancas, suelo de madera clara y suelo beige
Foto de sala de estar con biblioteca abierta minimalista de tamaño medio sin chimenea y televisor con paredes blancas, suelo de madera clara y suelo beige

Im Februar 2021 durfte ich für einen Vermieter eine neu renovierte und ganz frisch eingerichtete Einzimmer-Wohnung in Chemnitz, unweit des örtlichen Klinikum, fotografieren. Als Immobilienfotograf war es mir wichtig, den Sonnenstand sowie die Lichtverhältnisse in der Wohnung zu beachten. Die entstandenen Immobilienfotografien werden bald im Internet und in Werbedrucken, wie Broschüren oder Flyern erscheinen, um Mietinteressenten auf diese sehr schöne Wohnung aufmerksam zu machen.
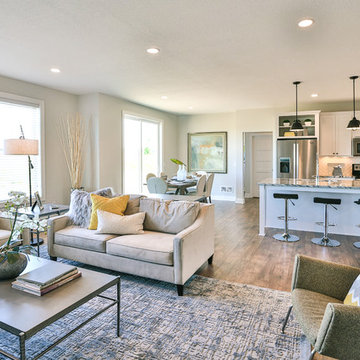
Imagen de sala de estar abierta minimalista de tamaño medio con paredes grises, suelo de madera clara, todas las chimeneas y marco de chimenea de baldosas y/o azulejos
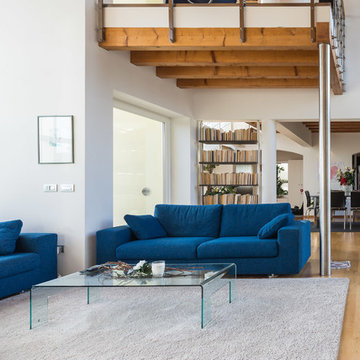
Andrea Almacolle Photography
Diseño de sala de estar abierta moderna grande con paredes blancas y suelo de madera clara
Diseño de sala de estar abierta moderna grande con paredes blancas y suelo de madera clara
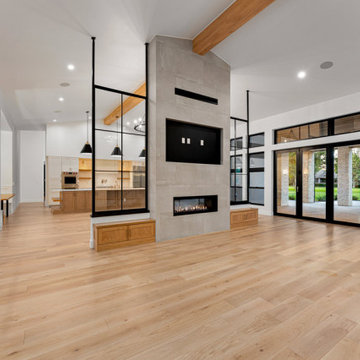
Modelo de sala de estar minimalista con suelo de madera clara, chimenea de doble cara, marco de chimenea de baldosas y/o azulejos, televisor colgado en la pared y vigas vistas
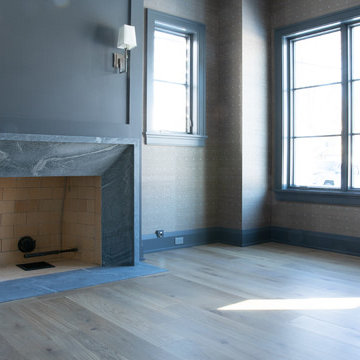
Family room with custom hardwood flooring, fireplace with blue and patterned walls.
Ejemplo de sala de estar con biblioteca cerrada minimalista de tamaño medio con paredes azules, suelo de madera clara, todas las chimeneas, marco de chimenea de piedra y suelo beige
Ejemplo de sala de estar con biblioteca cerrada minimalista de tamaño medio con paredes azules, suelo de madera clara, todas las chimeneas, marco de chimenea de piedra y suelo beige
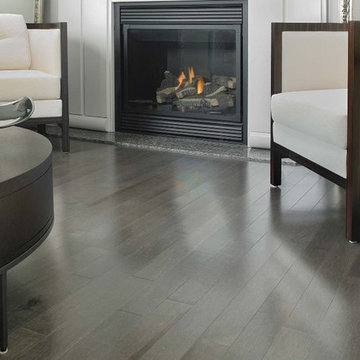
Imagen de sala de estar cerrada minimalista de tamaño medio sin televisor con paredes blancas, suelo de madera clara, todas las chimeneas, marco de chimenea de metal y suelo gris
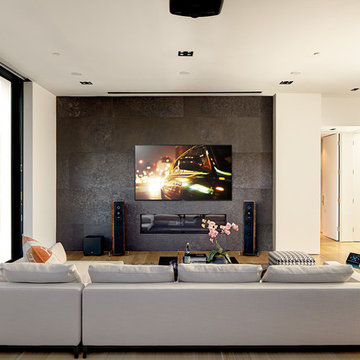
Choose the right home entertainment gear to
compliment your room and your décor. California
Imagen de sala de estar abierta moderna de tamaño medio con paredes beige, suelo de madera clara, todas las chimeneas, marco de chimenea de baldosas y/o azulejos y televisor colgado en la pared
Imagen de sala de estar abierta moderna de tamaño medio con paredes beige, suelo de madera clara, todas las chimeneas, marco de chimenea de baldosas y/o azulejos y televisor colgado en la pared
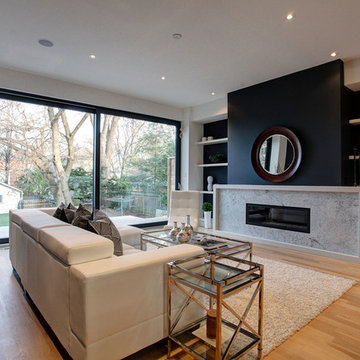
Imagen de sala de estar minimalista de tamaño medio con paredes azules, suelo de madera clara, chimenea lineal y marco de chimenea de piedra
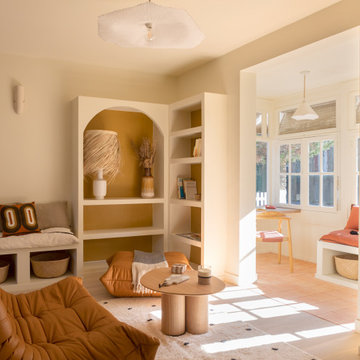
Modelo de sala de estar con biblioteca abierta moderna sin televisor con suelo de madera clara
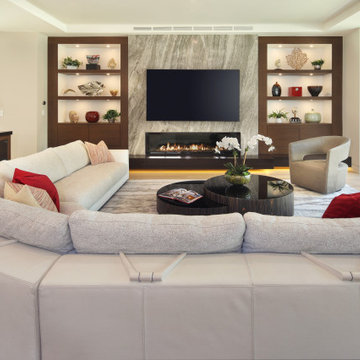
Foto de sala de estar abierta y blanca moderna grande con paredes grises, suelo de madera clara, marco de chimenea de baldosas y/o azulejos, televisor colgado en la pared, suelo beige y bandeja

Foto de sala de estar abierta minimalista de tamaño medio con paredes blancas, suelo de madera clara, chimenea lineal, marco de chimenea de yeso, televisor colgado en la pared, suelo beige y madera
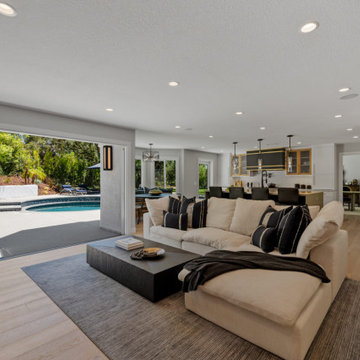
This home is a bachelor’s dream, but it didn’t start that way. It began with a young man purchasing his first single-family home in Westlake Village. The house was dated from the late 1980s, dark, and closed off. In other words, it felt like a man cave — not a home. It needed a masculine makeover.
He turned to his friend, who spoke highly of their experience with us. We had remodeled and designed their home, now known as the “Oak Park Soiree.” The result of this home’s new, open floorplan assured him we could provide the same flow and functionality to his own home. He put his trust in our hands, and the construction began.
The entry of our client’s original home had no “wow factor.” As you walked in, you noticed a staircase enclosed by a wall, making the space feel bulky and uninviting. Our team elevated the entry by designing a new modern staircase with a see-through railing. We even took advantage of the area under the stairs by building a wine cellar underneath it… because wine not?
Down the hall, the kitchen and family room used to be separated by a wall. The kitchen lacked countertop and storage space, and the family room had a high ceiling open to the second floor. This floorplan didn’t function well with our client’s lifestyle. He wanted one large space that allowed him to entertain family and friends while at the same time, not having to worry about noise traveling upstairs. Our architects crafted a new floorplan to make the kitchen, breakfast nook, and family room flow together as a great room. We removed the obstructing wall and enclosed the high ceiling above the family room by building a new loft space above.
The kitchen area of the great room is now the heart of the home! Our client and his guests have plenty of space to gather around the oversized island with additional seating. The walls are surrounded by custom Crystal cabinetry, and the countertops glisten with Vadara quartz, providing ample cooking and storage space. To top it all off, we installed several new appliances, including a built-in fridge and coffee machine, a Miele 48-inch range, and a beautifully designed boxed ventilation hood with brass strapping and contrasting color.
There is now an effortless transition from the kitchen to the family room, where your eyes are drawn to the newly centered, linear fireplace surrounded by floating shelves. Its backlighting spotlights the purposefully placed symmetrical décor inside it. Next to this focal point lies a LaCantina bi-fold door leading to the backyard’s sparkling new pool and additional outdoor living space. Not only does the wide door create a seamless transition to the outside, but it also brings an abundance of natural light into the home.
Once in need of a masculine makeover, this home’s sexy black and gold finishes paired with additional space for wine and guests to have a good time make it a bachelor’s dream.
Photographer: Andrew Orozco
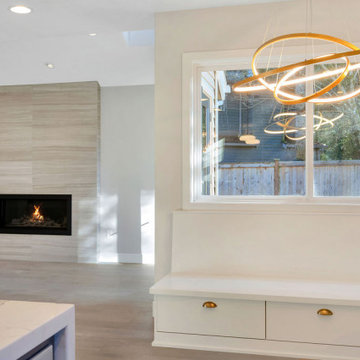
Ejemplo de sala de estar abierta moderna grande con paredes grises, suelo de madera clara, todas las chimeneas, marco de chimenea de baldosas y/o azulejos y suelo gris
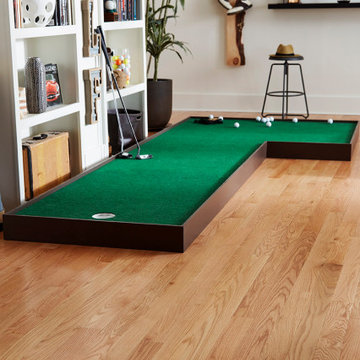
Diseño de sala de juegos en casa minimalista con paredes blancas, suelo de madera clara, televisor colgado en la pared y suelo beige
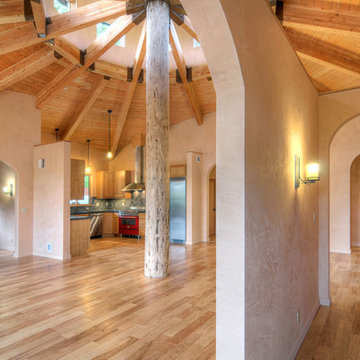
Mike Dean Photo
Imagen de sala de estar abierta minimalista de tamaño medio con paredes beige y suelo de madera clara
Imagen de sala de estar abierta minimalista de tamaño medio con paredes beige y suelo de madera clara
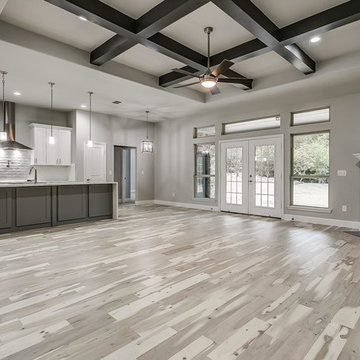
This boutique builder contacted me when the home was just a blueprint and asked me to select finishes that were within budget and on trend for the Ft. Worth area. We worked together to create an appealing palette buyers are looking for in a move in ready home.
Credit: laParis Investments, LLC
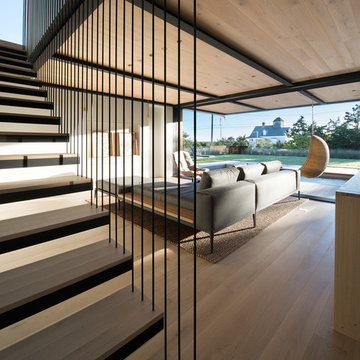
Photo credit: Bates Masi + Architects
Modelo de sala de estar con barra de bar abierta minimalista con paredes blancas y suelo de madera clara
Modelo de sala de estar con barra de bar abierta minimalista con paredes blancas y suelo de madera clara
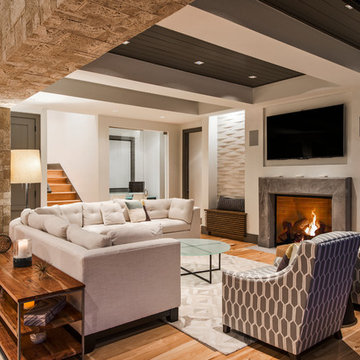
Cozy family room that features beautiful ceiling and wall design.
Ejemplo de sala de estar abierta minimalista grande con paredes blancas, suelo de madera clara, todas las chimeneas, marco de chimenea de piedra y televisor colgado en la pared
Ejemplo de sala de estar abierta minimalista grande con paredes blancas, suelo de madera clara, todas las chimeneas, marco de chimenea de piedra y televisor colgado en la pared
3.358 ideas para salas de estar modernas con suelo de madera clara
8
