867 ideas para salas de estar modernas con suelo de baldosas de porcelana
Filtrar por
Presupuesto
Ordenar por:Popular hoy
1 - 20 de 867 fotos
Artículo 1 de 3
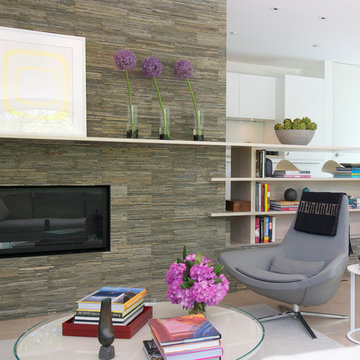
This gas fireplace serves as a textural and semi-open room divider between a modest all-in-one living space and a bright galley kitchen. The oak mantel and shelving mask the working part of the kitchen.
Photo credit Jane Beiles.

View of ribbon fireplace and TV
Foto de sala de juegos en casa cerrada minimalista de tamaño medio con paredes grises, suelo de baldosas de porcelana, chimenea lineal, marco de chimenea de piedra, pared multimedia y suelo gris
Foto de sala de juegos en casa cerrada minimalista de tamaño medio con paredes grises, suelo de baldosas de porcelana, chimenea lineal, marco de chimenea de piedra, pared multimedia y suelo gris

The gathering room in this space is an open concept leading into both the kitchen and dining room. This large area provides the perfect setting to lounge on custom upholstered pieces and custom designed bar feature. The entry way features a one of a kind door and hand painted art pieces.
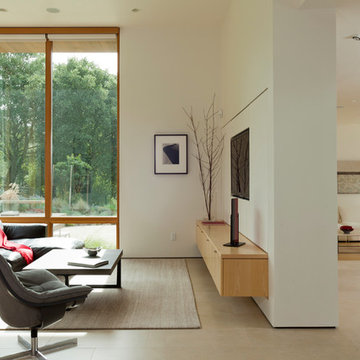
Russell Abraham
Foto de sala de estar abierta moderna de tamaño medio sin chimenea con paredes blancas, pared multimedia y suelo de baldosas de porcelana
Foto de sala de estar abierta moderna de tamaño medio sin chimenea con paredes blancas, pared multimedia y suelo de baldosas de porcelana

Modern Cozy Family Room
Imagen de sala de estar abierta minimalista de tamaño medio con paredes grises, suelo de baldosas de porcelana, chimenea de doble cara, marco de chimenea de baldosas y/o azulejos, pared multimedia y suelo beige
Imagen de sala de estar abierta minimalista de tamaño medio con paredes grises, suelo de baldosas de porcelana, chimenea de doble cara, marco de chimenea de baldosas y/o azulejos, pared multimedia y suelo beige

Ejemplo de sala de estar abierta moderna de tamaño medio con paredes marrones, suelo de baldosas de porcelana, todas las chimeneas, marco de chimenea de piedra, televisor colgado en la pared y suelo beige
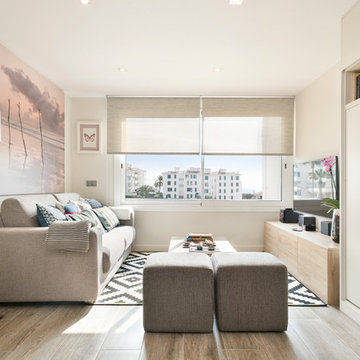
Ejemplo de sala de estar tipo loft moderna pequeña con paredes blancas, suelo de baldosas de porcelana y televisor colgado en la pared
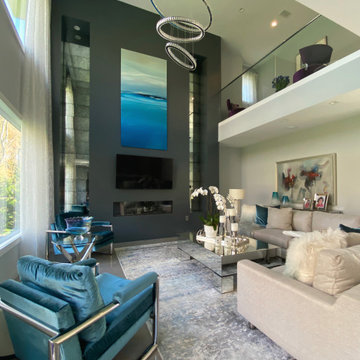
The neutral palette provides a chance for bring in pops of color without making it overwhelming yet incorporating energy into a serene color story.
Foto de sala de estar abierta minimalista grande con paredes grises, suelo de baldosas de porcelana, chimenea lineal, televisor colgado en la pared y suelo gris
Foto de sala de estar abierta minimalista grande con paredes grises, suelo de baldosas de porcelana, chimenea lineal, televisor colgado en la pared y suelo gris
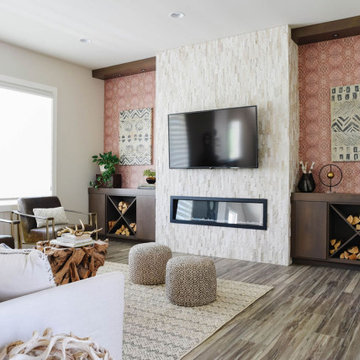
Diseño de sala de estar abierta minimalista con suelo de baldosas de porcelana, chimenea lineal, piedra de revestimiento, televisor colgado en la pared y papel pintado
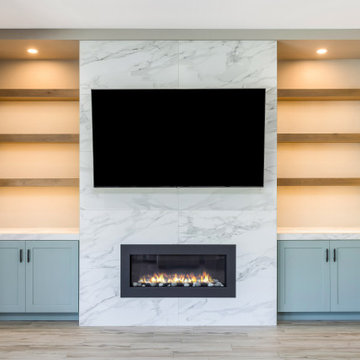
After finishing Devon & Marci’s home office, they wanted us to come back and take their standard fireplace and elevate it to the rest of their home.
After determining what they wanted a clean and modern style we got to work and created the ultimate sleek and modern feature wall.
Because their existing fireplace was in great shape and fit in the design, we designed a new façade and surrounded it in a large format tile. This tile is 24X48 laid in a horizontal stacked pattern.
The porcelain tile chosen is called Tru Marmi Extra Matte.
With the addition of a child, they needed more storage, so they asked us to install new custom cabinets on either sides of the fireplace and install quartz countertops that match their kitchen island called Calacatta Divine.
To finish the project, they needed more decorative shelving. We installed 3 natural stained shelves on each side.
And added lighting above each area to spotlight those family memories they have and will continue to create over the next years.
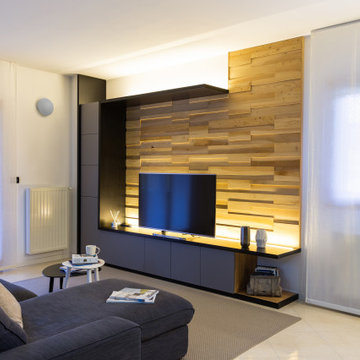
Linee sottili e marcate che racchiudono superfici e volumi semplici ma d'effetto. Arredo che esalta le forme ed i materiali: opachi, legno naturale e legno verniciato, che fa trasparire le sue venature. I dettagli, come i supporti delle maniglie, in rame trattato, fanno percepire l'attenzione con cui progettiamo e seguiamo la realizzazione.
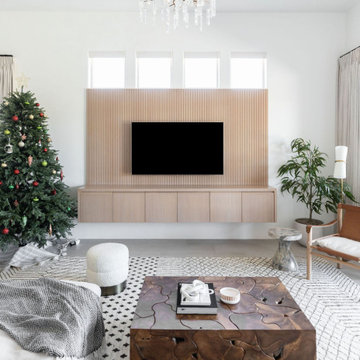
Family Room
Diseño de sala de estar abierta minimalista de tamaño medio con paredes blancas, suelo de baldosas de porcelana, pared multimedia y suelo gris
Diseño de sala de estar abierta minimalista de tamaño medio con paredes blancas, suelo de baldosas de porcelana, pared multimedia y suelo gris

Imagen de sala de estar cerrada moderna de tamaño medio sin chimenea y televisor con paredes grises, suelo de baldosas de porcelana y suelo beige
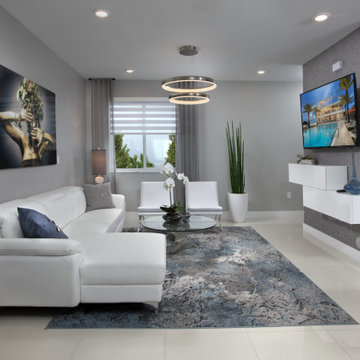
This modern family room features a modern white leather recliner sectional with stainless steel legs. The center coffee table features an sculptural base in polished stainless steel with a round glass top. Two comfortable white leather lounge chairs with stainless steel. The wall features a wallpaper reminiscent of cork with silver accents creating the backdrop for wall mount TV. Below, two white lacquer wall mount cabinets provide storage below the wall mount TV. Freestanding bookshelf in bark wood and stainless steel. On the opposite wall, a modern photography printed in Plexiglas art above the comfortable white leather sectional sofa. A modern abstract area rug, a snake grass in white planter and a modern table lamp are some of the accessories that add the finishing touches to this modern family room. All furniture, furnishings and accessories were provided by MH2G Furniture. Interior Design by Julissa De los Santos, ASID.

Serenity Indian Wells modern mansion open plan entertainment lounge & game room. Photo by William MacCollum.
Imagen de sala de juegos en casa tipo loft minimalista extra grande con paredes blancas, suelo de baldosas de porcelana, suelo gris y bandeja
Imagen de sala de juegos en casa tipo loft minimalista extra grande con paredes blancas, suelo de baldosas de porcelana, suelo gris y bandeja

Top floor family room which leads out to a 40 ft x 30 foot full green roof with wooden decking and concrete pavers and sitting and lounging area with concrete and metal fire table. Enjoy the outstanding mountain and water views on this private living green roof. White leather modular seating allows for flexibility of seating large or small numbers. Room has fantastic lighting along with spectacular windows with open water vapour fireplace and drop down screen for tv viewing. Full speaker system and home theatre inside and outside on the green roof. Family room has a mod colorful vibe to the room. Fabrics have also been used on outside seating areas to bring the cohesive color inside and out. John Bentley Photography - Vancouver
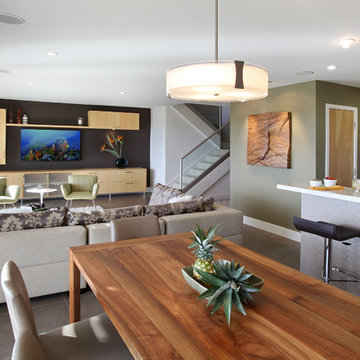
Photos by Aidin Mariscal
Ejemplo de sala de estar abierta minimalista pequeña sin chimenea con suelo de baldosas de porcelana, televisor colgado en la pared, paredes multicolor y suelo gris
Ejemplo de sala de estar abierta minimalista pequeña sin chimenea con suelo de baldosas de porcelana, televisor colgado en la pared, paredes multicolor y suelo gris
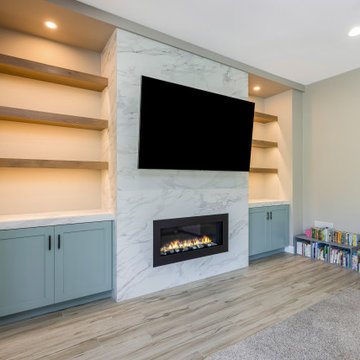
After finishing Devon & Marci’s home office, they wanted us to come back and take their standard fireplace and elevate it to the rest of their home.
After determining what they wanted a clean and modern style we got to work and created the ultimate sleek and modern feature wall.
Because their existing fireplace was in great shape and fit in the design, we designed a new façade and surrounded it in a large format tile. This tile is 24X48 laid in a horizontal stacked pattern.
The porcelain tile chosen is called Tru Marmi Extra Matte.
With the addition of a child, they needed more storage, so they asked us to install new custom cabinets on either sides of the fireplace and install quartz countertops that match their kitchen island called Calacatta Divine.
To finish the project, they needed more decorative shelving. We installed 3 natural stained shelves on each side.
And added lighting above each area to spotlight those family memories they have and will continue to create over the next years.
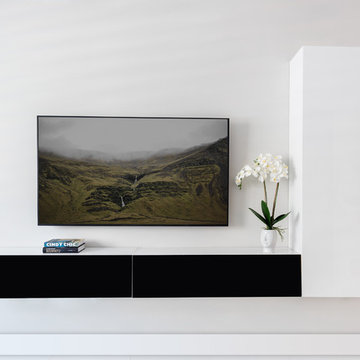
Interior Designer Julissa De los Santos, MH2G. Furniture, furnishings and accessories from Modern Home 2 Go (MH2G). Photography by Francisco Aguila.
Ejemplo de sala de estar abierta moderna de tamaño medio con televisor colgado en la pared, paredes grises, suelo de baldosas de porcelana y suelo blanco
Ejemplo de sala de estar abierta moderna de tamaño medio con televisor colgado en la pared, paredes grises, suelo de baldosas de porcelana y suelo blanco
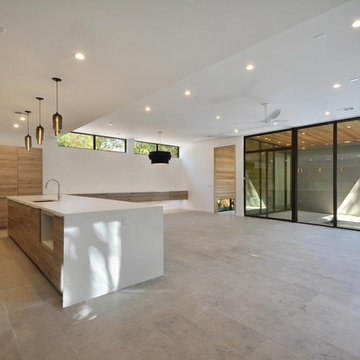
kitchen flows into living room and dining area
Modelo de sala de estar abierta minimalista de tamaño medio sin chimenea y televisor con suelo de baldosas de porcelana, paredes blancas y suelo gris
Modelo de sala de estar abierta minimalista de tamaño medio sin chimenea y televisor con suelo de baldosas de porcelana, paredes blancas y suelo gris
867 ideas para salas de estar modernas con suelo de baldosas de porcelana
1