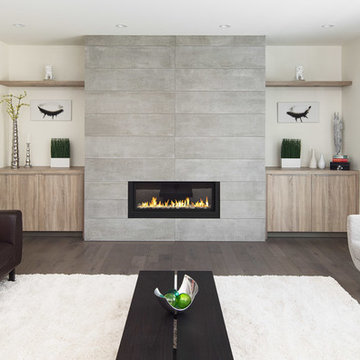6.903 ideas para salas de estar modernas con paredes blancas
Filtrar por
Presupuesto
Ordenar por:Popular hoy
81 - 100 de 6903 fotos
Artículo 1 de 3
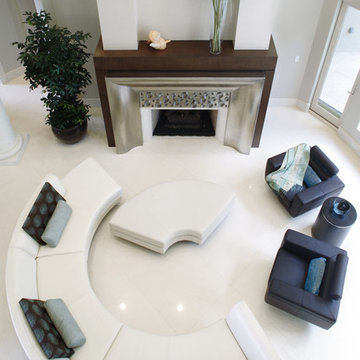
Italian modular sofa with swivel chairs. View from second floor balcony.
Diseño de sala de estar abierta minimalista grande sin televisor con paredes blancas, suelo de mármol, todas las chimeneas y marco de chimenea de metal
Diseño de sala de estar abierta minimalista grande sin televisor con paredes blancas, suelo de mármol, todas las chimeneas y marco de chimenea de metal
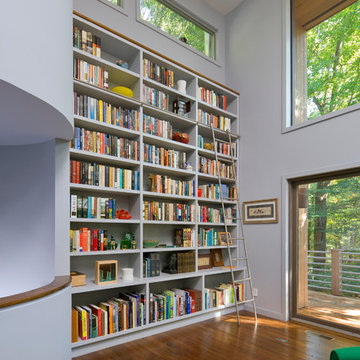
Architecture as a Backdrop for Living™
©2015 Carol Kurth Architecture, PC
www.carolkurtharchitects.com
(914) 234-2595 | Bedford, NY
Photography by Albert Vecerka/ESTO
Construction by Taconic Builders
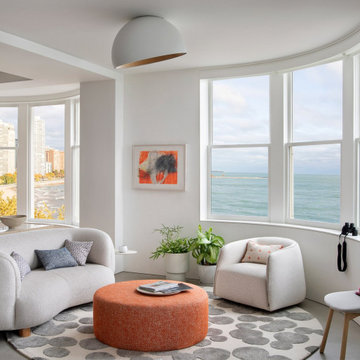
Experience urban sophistication meets artistic flair in this unique Chicago residence. Combining urban loft vibes with Beaux Arts elegance, it offers 7000 sq ft of modern luxury. Serene interiors, vibrant patterns, and panoramic views of Lake Michigan define this dreamy lakeside haven.
Nestled off the dining area, this lounge exudes comfort with its cozy furnishings adorned with tasteful pops of color, including a three-seat Danish curved sofa and custom tangerine ottoman, creating an inviting space bathed in natural light. Enhanced by beautiful views, it's an elegant retreat for conversations.
---
Joe McGuire Design is an Aspen and Boulder interior design firm bringing a uniquely holistic approach to home interiors since 2005.
For more about Joe McGuire Design, see here: https://www.joemcguiredesign.com/
To learn more about this project, see here:
https://www.joemcguiredesign.com/lake-shore-drive
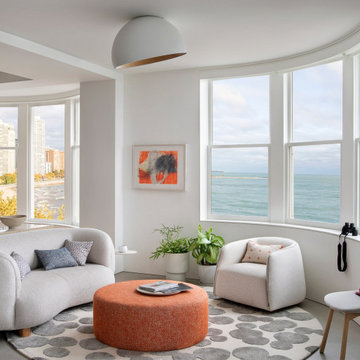
Experience urban sophistication meets artistic flair in this unique Chicago residence. Combining urban loft vibes with Beaux Arts elegance, it offers 7000 sq ft of modern luxury. Serene interiors, vibrant patterns, and panoramic views of Lake Michigan define this dreamy lakeside haven.
Nestled off the dining area, this lounge exudes comfort with its cozy furnishings adorned with tasteful pops of color, including a three-seat Danish curved sofa and custom tangerine ottoman, creating an inviting space bathed in natural light. Enhanced by beautiful views, it's an elegant retreat for conversations.
---
Joe McGuire Design is an Aspen and Boulder interior design firm bringing a uniquely holistic approach to home interiors since 2005.
For more about Joe McGuire Design, see here: https://www.joemcguiredesign.com/
To learn more about this project, see here:
https://www.joemcguiredesign.com/lake-shore-drive
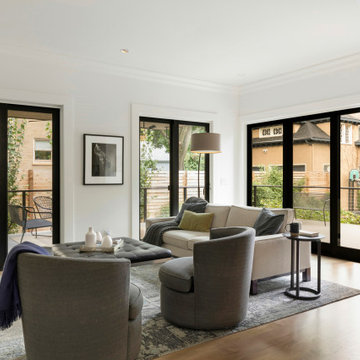
Modelo de sala de estar con barra de bar abierta moderna de tamaño medio sin chimenea con paredes blancas, suelo de madera clara y televisor colgado en la pared
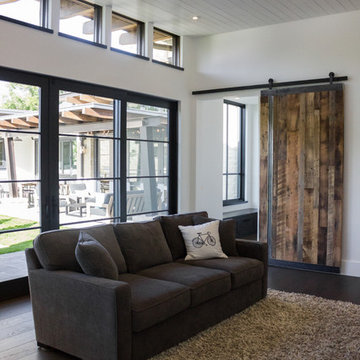
Foto de sala de estar cerrada moderna de tamaño medio con paredes blancas y suelo de madera oscura

The design promotes healthy lifestyles by providing primary living on one floor, no materials containing volatile organic compounds, energy recovery ventilation systems, radon elimination systems, extension of interior spaces into the natural environment of the site, strong and direct physical and visual connections to nature, daylighting techniques providing occupants full integration into a natural, endogenous circadian rhythm.
Incorporation¬¬¬ of daylighting with clerestories and solar tubes reduce daytime lighting requirements. Ground source geothermal heat pumps and superior-to-code insulation ensure minimal space-conditioning costs. Corten steel siding and concrete foundation walls satisfy client requirements for low maintenance and durability. All lighting fixtures are LEDs.
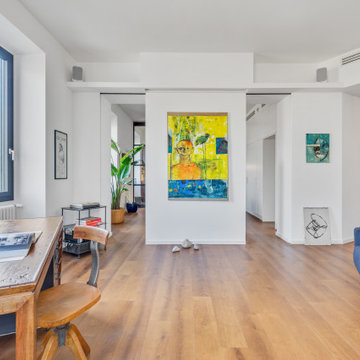
Lo spazio ruota attorno al videoproiettore ed allo schermo per proiettare film ed immagini: è stato progettato e realizzato su disegno un lampadario con luci led che sostiene in proiettore e lo colloca all'altezza ideale per le proiezioni; il telo è nascosto all'interno di una struttura in cartongesso concepita "ad hoc".

The custom cabinetry is complete with a mini refrigerator and ice maker hidden beneath the TV, which allows for the perfect bar set up. This is ideal for entertaining family and friends without having to go downstairs to the kitchen. Convenience and usability are additional key elements when designing a space to suit one's needs.
Photo: Zeke Ruelas

The interior of this spacious, upscale Bauhaus-style home, designed by our Boston studio, uses earthy materials like subtle woven touches and timber and metallic finishes to provide natural textures and form. The cozy, minimalist environment is light and airy and marked with playful elements like a recurring zig-zag pattern and peaceful escapes including the primary bedroom and a made-over sun porch.
---
Project designed by Boston interior design studio Dane Austin Design. They serve Boston, Cambridge, Hingham, Cohasset, Newton, Weston, Lexington, Concord, Dover, Andover, Gloucester, as well as surrounding areas.
For more about Dane Austin Design, click here: https://daneaustindesign.com/
To learn more about this project, click here:
https://daneaustindesign.com/weston-bauhaus
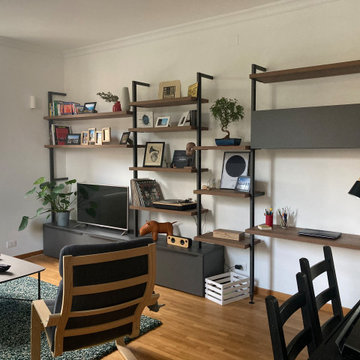
Modelo de sala de estar con biblioteca abierta minimalista grande con paredes blancas, suelo de madera clara, televisor colgado en la pared y suelo marrón

Ejemplo de sala de estar abierta moderna extra grande con paredes blancas, chimenea lineal, marco de chimenea de yeso, suelo de cemento y suelo gris
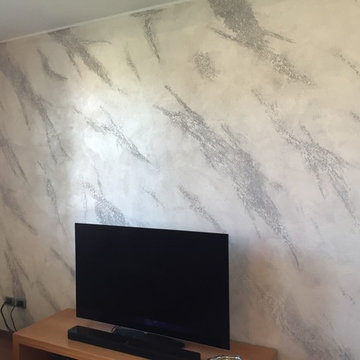
fdMilano
Foto de sala de estar cerrada moderna grande con paredes blancas y suelo de madera en tonos medios
Foto de sala de estar cerrada moderna grande con paredes blancas y suelo de madera en tonos medios
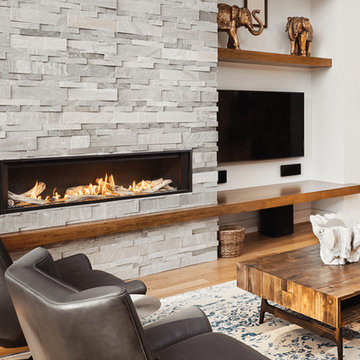
Further expanding the popular line of Valor linear gas fireplaces, we are pleased to introduce the L3 Series. At 66 ¼ inches the L3 is noticeably wider than the L2, and features the popular Decorative Murano Glass & Driftwood fuel bed options. Due to its highly efficient design the L3 utilizes standard 6 ⅝" venting systems which make the L3 installation friendly.
The L3 is also ready to take the new HeatShift System™, we recommend this option especially for installations where cooler walls immediately above the fireplace are desirable. A highly effective radiant and convective heater, the L3 combines luxury design with impressive zone heating.
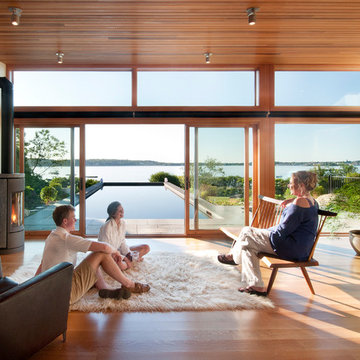
Modern pool and cabana where the granite ledge of Gloucester Harbor meet the manicured grounds of this private residence. The modest-sized building is an overachiever, with its soaring roof and glass walls striking a modern counterpoint to the property’s century-old shingle style home.
Photo by: Nat Rae Photography
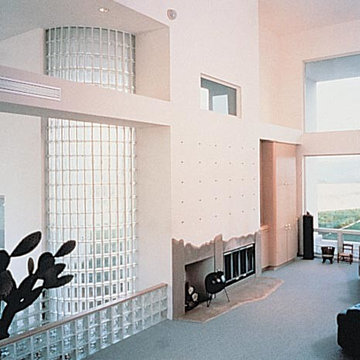
Ejemplo de sala de estar tipo loft moderna de tamaño medio sin televisor con paredes blancas, moqueta y todas las chimeneas

Fredrik Brauer
Modelo de sala de juegos en casa tipo loft, abovedada y blanca moderna de tamaño medio sin chimenea con paredes blancas, suelo de madera clara, televisor colgado en la pared, suelo marrón y alfombra
Modelo de sala de juegos en casa tipo loft, abovedada y blanca moderna de tamaño medio sin chimenea con paredes blancas, suelo de madera clara, televisor colgado en la pared, suelo marrón y alfombra
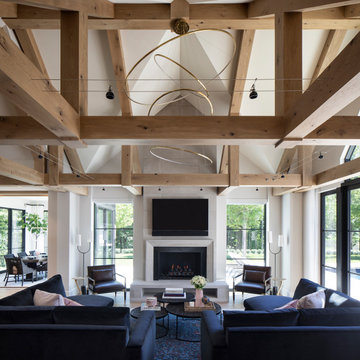
Modern European living room
Modelo de sala de estar minimalista con paredes blancas, suelo de madera clara, todas las chimeneas, televisor colgado en la pared y vigas vistas
Modelo de sala de estar minimalista con paredes blancas, suelo de madera clara, todas las chimeneas, televisor colgado en la pared y vigas vistas
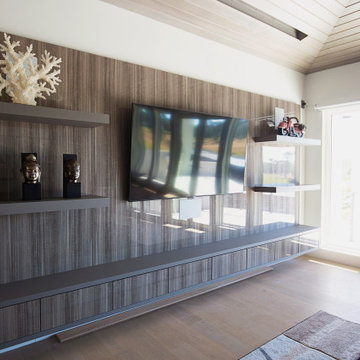
Project Number: M1175
Design/Manufacturer/Installer: Marquis Fine Cabinetry
Collection: Milano
Finishes: Gloss Eucalipto Grey + Grigio Londra
Features: Under Cabinet Lighting, Floating Shelves, Vertical LED Strip Lighting
Cabinet/Drawer Extra Options: Touch Latch Mechanism
6.903 ideas para salas de estar modernas con paredes blancas
5
