6.906 ideas para salas de estar modernas con paredes blancas
Filtrar por
Presupuesto
Ordenar por:Popular hoy
41 - 60 de 6906 fotos
Artículo 1 de 3
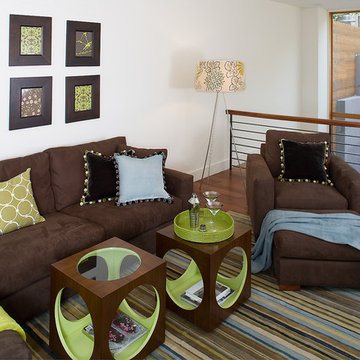
Lounge, martinis, and entertaining in this loft media area with cube coffee tables and lofty view.
Imagen de sala de estar tipo loft moderna de tamaño medio sin chimenea y televisor con paredes blancas y suelo de madera en tonos medios
Imagen de sala de estar tipo loft moderna de tamaño medio sin chimenea y televisor con paredes blancas y suelo de madera en tonos medios
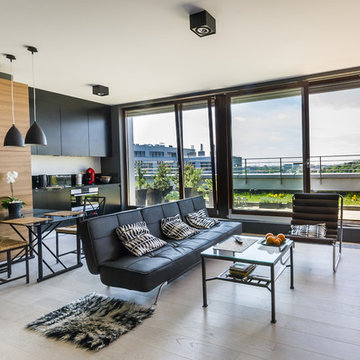
Modelo de sala de estar abierta minimalista pequeña con paredes blancas, televisor colgado en la pared y suelo de madera clara

Diseño de sala de estar abierta minimalista grande con paredes blancas, suelo de madera clara, todas las chimeneas, marco de chimenea de metal, televisor colgado en la pared, suelo beige, vigas vistas y madera
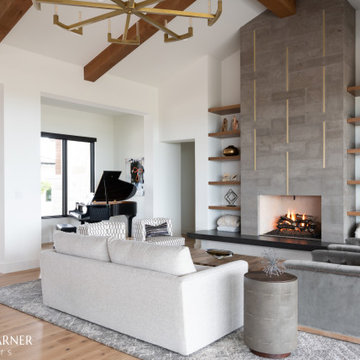
Open great room with custom designed stone fireplace, modern gold chandelier, black trim, soft white walls, contrasting black cabinetry, neutral color scheme
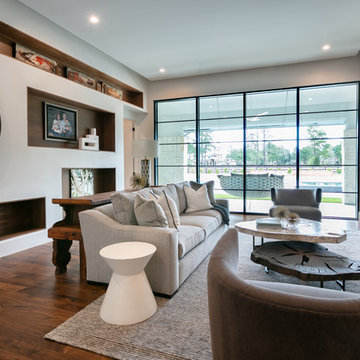
This sprawling one story, modern ranch home features walnut floors and details, Cantilevered shelving and cabinetry, and stunning architectural detailing throughout.

Modern-glam full house design project.
Photography by: Jenny Siegwart
Diseño de sala de estar abierta moderna de tamaño medio con paredes blancas, suelo de piedra caliza, todas las chimeneas, marco de chimenea de piedra, pared multimedia, suelo gris y alfombra
Diseño de sala de estar abierta moderna de tamaño medio con paredes blancas, suelo de piedra caliza, todas las chimeneas, marco de chimenea de piedra, pared multimedia, suelo gris y alfombra

Diseño de sala de estar con barra de bar abierta minimalista grande sin chimenea con paredes blancas, suelo de madera clara y suelo marrón
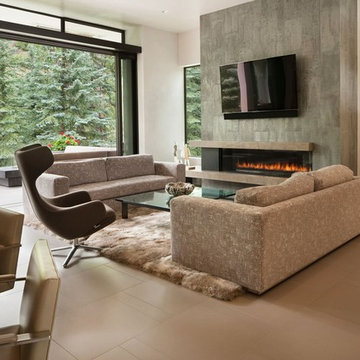
Fork River Residence by architects Rich Pavcek and Charles Cunniffe. Thermally broken steel windows and steel-and-glass pivot door by Dynamic Architectural. Photography by David O. Marlow.

p.gwiazda PHOTOGRAPHIE
Ejemplo de sala de estar abierta minimalista de tamaño medio con paredes blancas, suelo de pizarra, todas las chimeneas, marco de chimenea de yeso y suelo gris
Ejemplo de sala de estar abierta minimalista de tamaño medio con paredes blancas, suelo de pizarra, todas las chimeneas, marco de chimenea de yeso y suelo gris
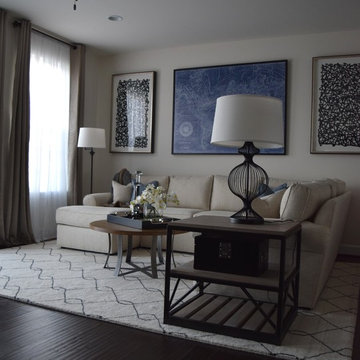
"Edgy" was how I defined my client's style after meeting with them for the first time. Starting with a neutral base, and then layering in pops of navy and black in the accessories was my solution to creating a cozy but clean living space. The abstract art, geometric rug and pillows, and structured metal pieces all come together to create an "edgy" vibe that is perfect for my clients.
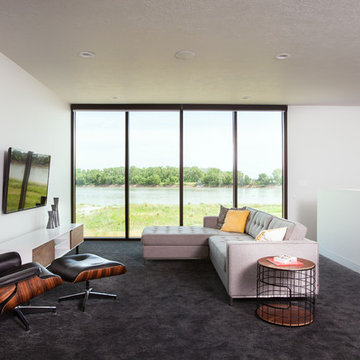
Photography by Meyer
Imagen de sala de estar cerrada moderna con paredes blancas, moqueta y televisor colgado en la pared
Imagen de sala de estar cerrada moderna con paredes blancas, moqueta y televisor colgado en la pared
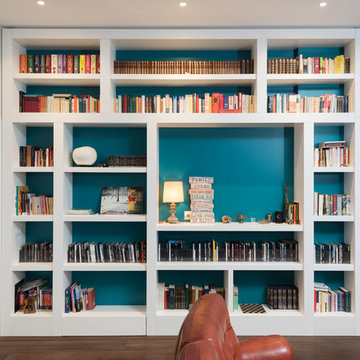
Paolo Fusco © 2016 Houzz
Ejemplo de sala de estar con biblioteca abierta minimalista grande con paredes blancas y suelo de madera oscura
Ejemplo de sala de estar con biblioteca abierta minimalista grande con paredes blancas y suelo de madera oscura
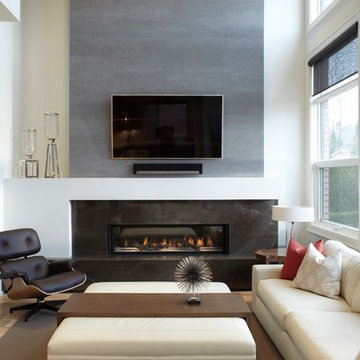
Fabric and leather come together in this modern family room with linear fireplace.
Imagen de sala de estar abierta moderna de tamaño medio con paredes blancas, suelo de madera clara, chimenea lineal, marco de chimenea de baldosas y/o azulejos y televisor colgado en la pared
Imagen de sala de estar abierta moderna de tamaño medio con paredes blancas, suelo de madera clara, chimenea lineal, marco de chimenea de baldosas y/o azulejos y televisor colgado en la pared
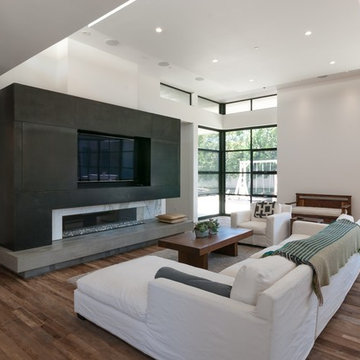
Photo: Tyler Van Stright, JLC Architecture
Architect: JLC Architecture
General Contractor: Naylor Construction
Metalwork: Noe Design Co.
Interior Design: KW Designs
Floors: IndoTeak
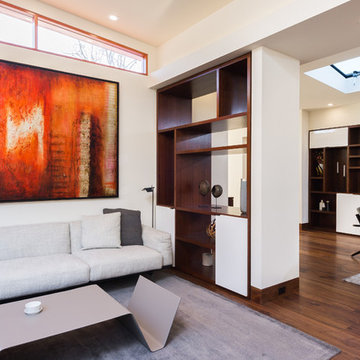
Ulimited Style Photography
Ejemplo de sala de estar con biblioteca abierta moderna de tamaño medio con paredes blancas y suelo de madera en tonos medios
Ejemplo de sala de estar con biblioteca abierta moderna de tamaño medio con paredes blancas y suelo de madera en tonos medios

For our client, who had previous experience working with architects, we enlarged, completely gutted and remodeled this Twin Peaks diamond in the rough. The top floor had a rear-sloping ceiling that cut off the amazing view, so our first task was to raise the roof so the great room had a uniformly high ceiling. Clerestory windows bring in light from all directions. In addition, we removed walls, combined rooms, and installed floor-to-ceiling, wall-to-wall sliding doors in sleek black aluminum at each floor to create generous rooms with expansive views. At the basement, we created a full-floor art studio flooded with light and with an en-suite bathroom for the artist-owner. New exterior decks, stairs and glass railings create outdoor living opportunities at three of the four levels. We designed modern open-riser stairs with glass railings to replace the existing cramped interior stairs. The kitchen features a 16 foot long island which also functions as a dining table. We designed a custom wall-to-wall bookcase in the family room as well as three sleek tiled fireplaces with integrated bookcases. The bathrooms are entirely new and feature floating vanities and a modern freestanding tub in the master. Clean detailing and luxurious, contemporary finishes complete the look.
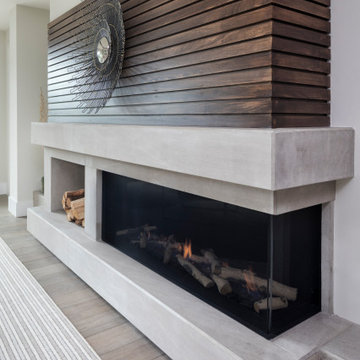
Foto de sala de estar abierta moderna grande con paredes blancas, suelo de madera en tonos medios, chimenea lineal, televisor colgado en la pared, suelo marrón y marco de chimenea de hormigón
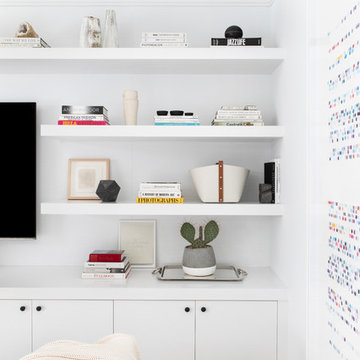
Architecture, Construction Management, Interior Design, Art Curation & Real Estate Advisement by Chango & Co.
Construction by MXA Development, Inc.
Photography by Sarah Elliott
See the home tour feature in Domino Magazine

Imagen de sala de estar abierta moderna grande con paredes blancas, suelo laminado, todas las chimeneas, marco de chimenea de baldosas y/o azulejos, televisor colgado en la pared, suelo gris y alfombra
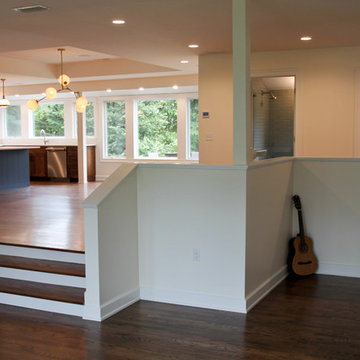
Ejemplo de sala de estar abierta moderna grande sin chimenea con paredes blancas, suelo de madera oscura y suelo marrón
6.906 ideas para salas de estar modernas con paredes blancas
3