1.230 ideas para salas de estar modernas con moqueta
Filtrar por
Presupuesto
Ordenar por:Popular hoy
1 - 20 de 1230 fotos
Artículo 1 de 3

Open plan with modern updates, create this fun vibe to vacation in.
Designed for Profits by Sea and Pine Interior Design for the Airbnb and VRBO market place.

This family room design features a sleek and modern gray sectional with a subtle sheen as the main seating area, accented by custom pillows in a bold color-blocked combination of emerald and chartreuse. The room's centerpiece is a round tufted ottoman in a chartreuse hue, which doubles as a coffee table. The window is dressed with a matching chartreuse roman shade, adding a pop of color and texture to the space. A snake skin emerald green tray sits atop the ottoman, providing a stylish spot for drinks and snacks. Above the sectional, a series of framed natural botanical art pieces add a touch of organic beauty to the room's modern design. Together, these elements create a family room that is both comfortable and visually striking.

Foto de sala de estar con rincón musical abierta minimalista de tamaño medio sin chimenea y televisor con paredes negras, moqueta y suelo beige
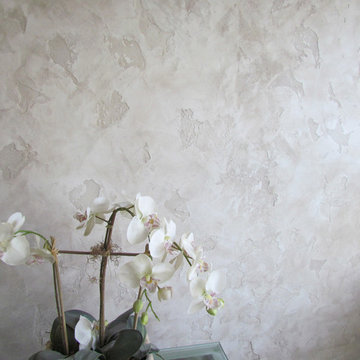
Foto de sala de estar abierta minimalista grande con paredes marrones y moqueta

Ben approached us last year with the idea of converting his new triple garage into a golf simulator which he had long wanted but not been able to achieve due to restricted ceiling height. We delivered a turnkey solution which saw the triple garage split into a double garage for the golf simulator and home gym plus a separate single garage complete with racking for storage. The golf simulator itself uses Sports Coach GSX technology and features a two camera system for maximum accuracy. As well as golf, the system also includes a full multi-sport package and F1 racing functionality complete with racing seat. By extending his home network to the garage area, we were also able to programme the golf simulator into his existing Savant system and add beautiful Artcoustic sound to the room. Finally, we programmed the garage doors into Savant for good measure.
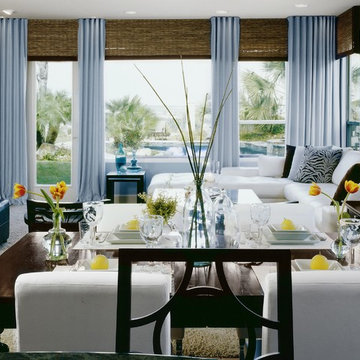
Diseño de sala de estar abierta minimalista grande con paredes azules, moqueta, chimenea de esquina y marco de chimenea de yeso
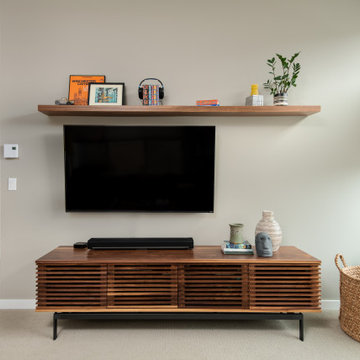
Imagen de sala de estar cerrada moderna de tamaño medio con paredes grises, moqueta, televisor colgado en la pared y suelo gris
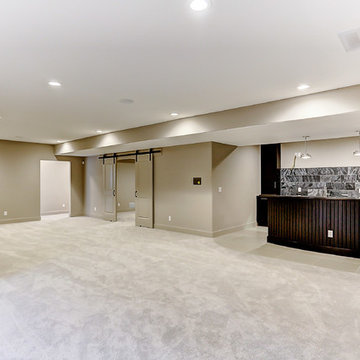
Imagen de sala de estar cerrada minimalista de tamaño medio con paredes beige, chimenea lineal, marco de chimenea de metal, pared multimedia, suelo beige y moqueta
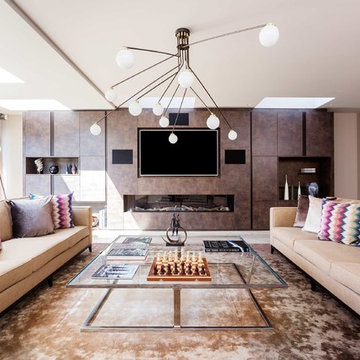
Thanks to our sister company HUX LONDON for the kitchen and joinery.
https://hux-london.co.uk/
Full interior design scheme by Purple Design.
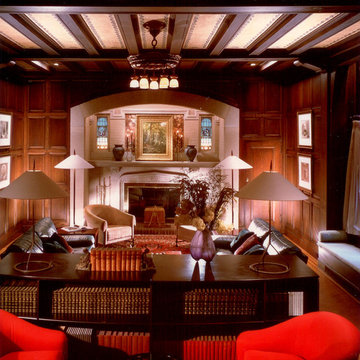
Large and Comfortable Family Space
Custom TV/Bookcase Entertainment Unit
Modelo de sala de estar con biblioteca abierta moderna extra grande con moqueta, todas las chimeneas, marco de chimenea de piedra y pared multimedia
Modelo de sala de estar con biblioteca abierta moderna extra grande con moqueta, todas las chimeneas, marco de chimenea de piedra y pared multimedia
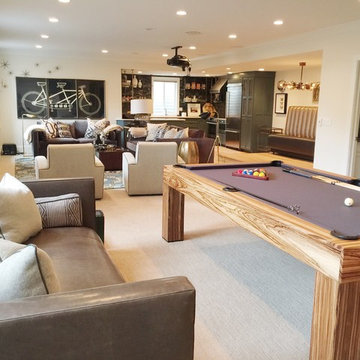
Diseño de sala de juegos en casa abierta minimalista grande con paredes blancas, moqueta y suelo beige
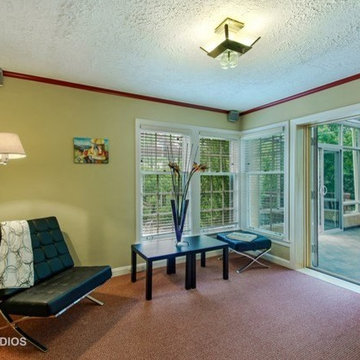
After staging the family room becomes an open, transitional, space helping the flow of the home.
Foto de sala de estar con biblioteca cerrada minimalista pequeña con paredes beige, moqueta y suelo rosa
Foto de sala de estar con biblioteca cerrada minimalista pequeña con paredes beige, moqueta y suelo rosa
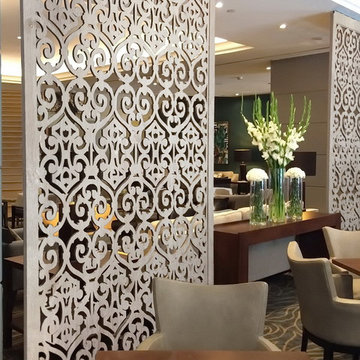
Ejemplo de sala de estar abierta moderna grande sin chimenea y televisor con paredes beige y moqueta
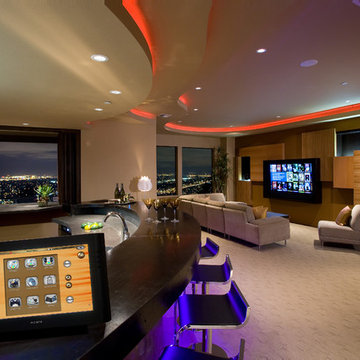
Custom designed Family Room with custom Savant System programmed touchpanel for audio, video, and automation control.
Imagen de sala de estar cerrada minimalista grande con moqueta, pared multimedia y paredes beige
Imagen de sala de estar cerrada minimalista grande con moqueta, pared multimedia y paredes beige
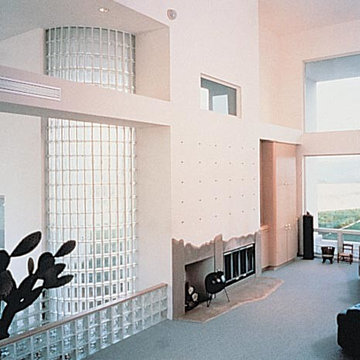
Ejemplo de sala de estar tipo loft moderna de tamaño medio sin televisor con paredes blancas, moqueta y todas las chimeneas
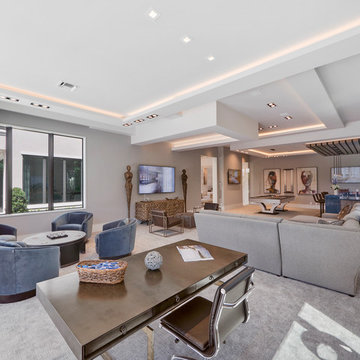
Family Room
Foto de sala de estar con barra de bar cerrada minimalista grande sin chimenea con paredes grises, moqueta, televisor colgado en la pared y suelo gris
Foto de sala de estar con barra de bar cerrada minimalista grande sin chimenea con paredes grises, moqueta, televisor colgado en la pared y suelo gris
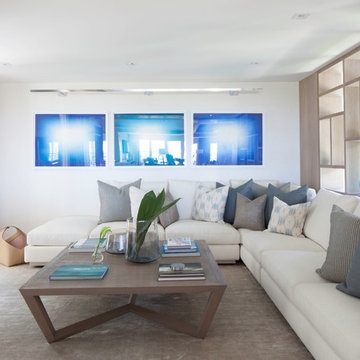
Previous work sample courtesy of workshop/apd, Photography by Donna Dotan.
Modelo de sala de estar abierta moderna grande sin chimenea con paredes blancas, moqueta y televisor colgado en la pared
Modelo de sala de estar abierta moderna grande sin chimenea con paredes blancas, moqueta y televisor colgado en la pared
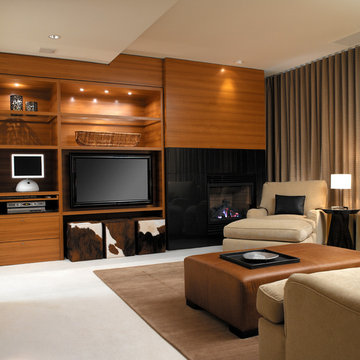
This project was an absolute labour of love as it was a complete transformation from a plain shell to an elegant and rich home. With nine custom pieces of meticulously detailed engineered custom millwork, beautiful wool carpeting and American walnut engineered flooring we created a canvass for a gorgeous, designer selected fine furniture package and rich toned wall covering and venetian plaster wall and ceiling paint. The list of luxury details in this project is endless including a Marvel beer dispenser, an Alabaster Onyx marble bar, a master bedroom with automated TV lift cabinet and beautifully upholstered custom bed not to mention the killer views.
Do you want to renovate your condo?
Showcase Interiors Ltd. specializes in condo renovations. As well as thorough planning assistance including feasibility reviews and inspections, we can also provide permit acquisition services. We also possess Advanced Clearance through Worksafe BC and all General Liability Insurance for Strata Approval required for your proposed project.
Showcase Interiors Ltd. is a trusted, fully licensed and insured renovations firm offering exceptional service and high quality workmanship. We work with home and business owners to develop, manage and execute small to large renovations and unique installations. We work with accredited interior designers, engineers and authorities to deliver special projects from concept to completion on time & on budget. Our loyal clients love our integrity, reliability, level of service and depth of experience. Contact us today about your project and join our long list of satisfied clients!
We are a proud family business!
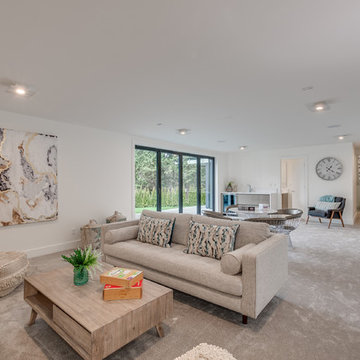
Ejemplo de sala de estar con barra de bar abierta minimalista grande con paredes blancas, moqueta, televisor colgado en la pared y suelo beige
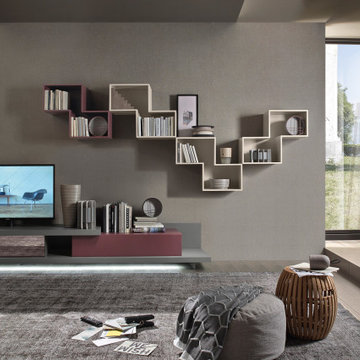
Zum Shop -> https://www.livarea.de/schraenke/hangeschranke/offenes-livitalia-wandregal-tetris.html
Das offene Livitalia Tetris Wandregal ergänzt im Wohnzimmer eine Wohnwand, ein Lowboard oder einen Hängeschrank mit zusätzlichem Stauraum für Dekoartikel oder Bücher.
Das offene Livitalia Tetris Wandregal ergänzt im Wohnzimmer eine Wohnwand, ein Lowboard oder einen Hängeschrank mit zusätzlichem Stauraum für Dekoartikel oder Bücher.
1.230 ideas para salas de estar modernas con moqueta
1