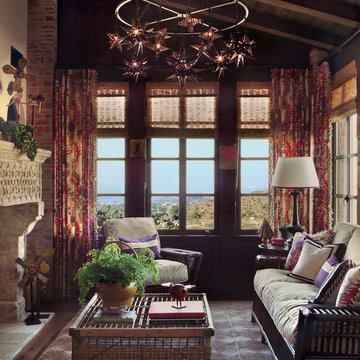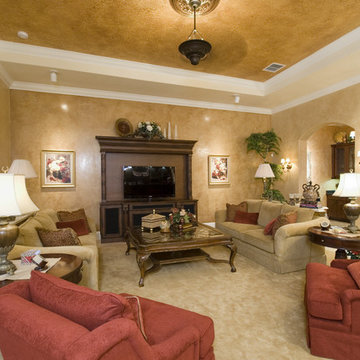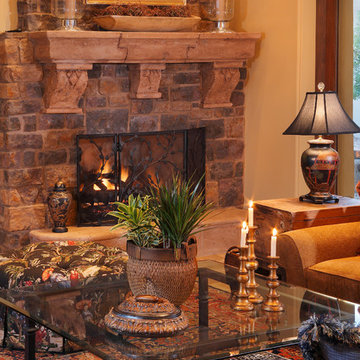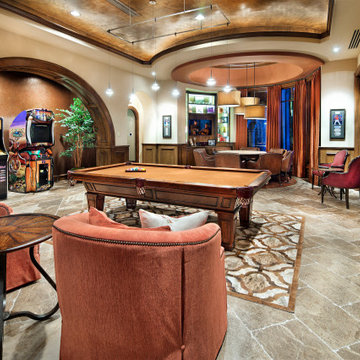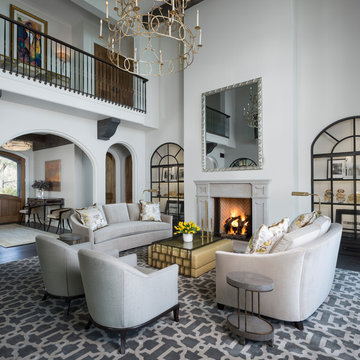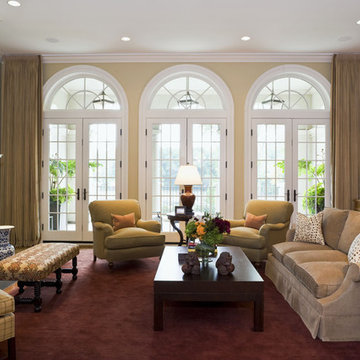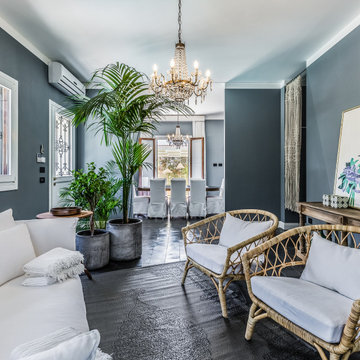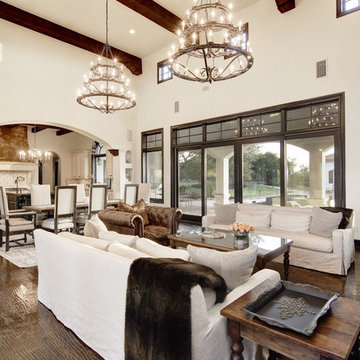10.498 ideas para salas de estar mediterráneas
Filtrar por
Presupuesto
Ordenar por:Popular hoy
81 - 100 de 10.498 fotos
Artículo 1 de 2
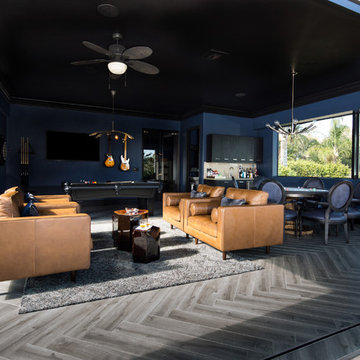
Lori Dennis Interior Design
SoCal Contractor Construction
Erika Bierman Photography
Foto de sala de estar mediterránea grande con suelo de madera oscura y alfombra
Foto de sala de estar mediterránea grande con suelo de madera oscura y alfombra
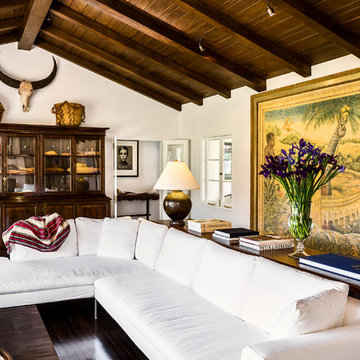
Architect: Peter Becker
General Contractor: Allen Construction
Photographer: Ciro Coelho
Imagen de sala de estar abierta mediterránea grande con paredes blancas y suelo de madera oscura
Imagen de sala de estar abierta mediterránea grande con paredes blancas y suelo de madera oscura
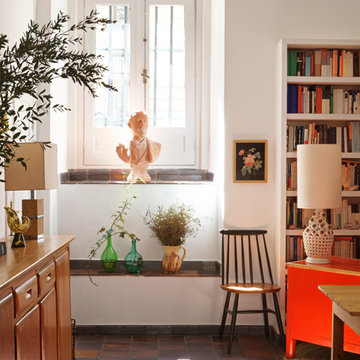
Asier Rua
Modelo de sala de estar con biblioteca abierta mediterránea pequeña sin chimenea y televisor con paredes blancas, suelo de baldosas de terracota y alfombra
Modelo de sala de estar con biblioteca abierta mediterránea pequeña sin chimenea y televisor con paredes blancas, suelo de baldosas de terracota y alfombra
Encuentra al profesional adecuado para tu proyecto
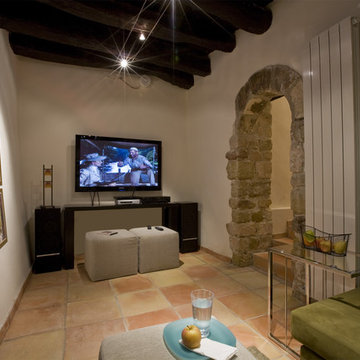
Recently renovated, parts of this in-town home in Rasteau, France are 800 years old.
Photography by Geoffrey Hodgdon
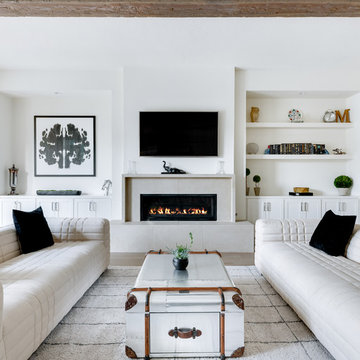
Costa Christ Media
Diseño de sala de estar cerrada mediterránea con paredes blancas, suelo de madera clara, chimenea lineal, televisor colgado en la pared y alfombra
Diseño de sala de estar cerrada mediterránea con paredes blancas, suelo de madera clara, chimenea lineal, televisor colgado en la pared y alfombra
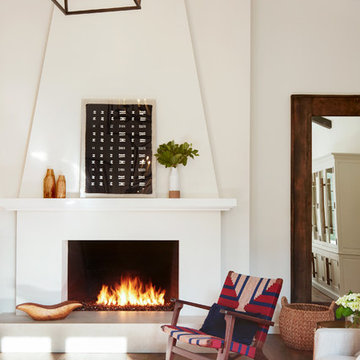
Thibault Cartier
Diseño de sala de estar mediterránea con suelo de madera oscura y marco de chimenea de yeso
Diseño de sala de estar mediterránea con suelo de madera oscura y marco de chimenea de yeso
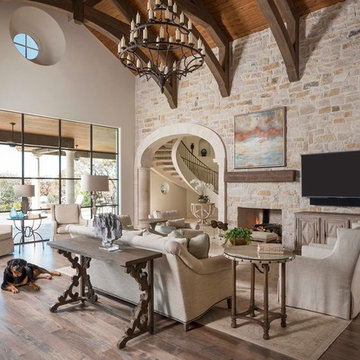
Calais Custom Homes
Foto de sala de estar mediterránea extra grande con todas las chimeneas, marco de chimenea de piedra, televisor colgado en la pared y suelo de madera en tonos medios
Foto de sala de estar mediterránea extra grande con todas las chimeneas, marco de chimenea de piedra, televisor colgado en la pared y suelo de madera en tonos medios
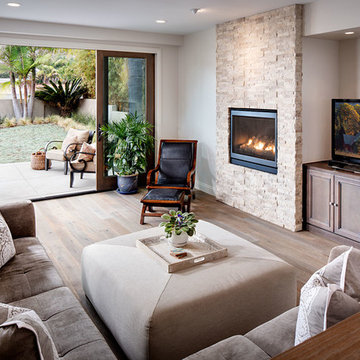
Conceptually the Clark Street remodel began with an idea of creating a new entry. The existing home foyer was non-existent and cramped with the back of the stair abutting the front door. By defining an exterior point of entry and creating a radius interior stair, the home instantly opens up and becomes more inviting. From there, further connections to the exterior were made through large sliding doors and a redesigned exterior deck. Taking advantage of the cool coastal climate, this connection to the exterior is natural and seamless
Photos by Zack Benson
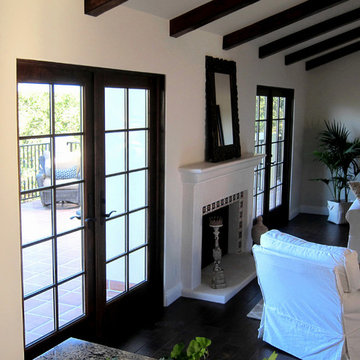
Design Consultant Jeff Doubét is the author of Creating Spanish Style Homes: Before & After – Techniques – Designs – Insights. The 240 page “Design Consultation in a Book” is now available. Please visit SantaBarbaraHomeDesigner.com for more info.
Jeff Doubét specializes in Santa Barbara style home and landscape designs. To learn more info about the variety of custom design services I offer, please visit SantaBarbaraHomeDesigner.com
Jeff Doubét is the Founder of Santa Barbara Home Design - a design studio based in Santa Barbara, California USA.
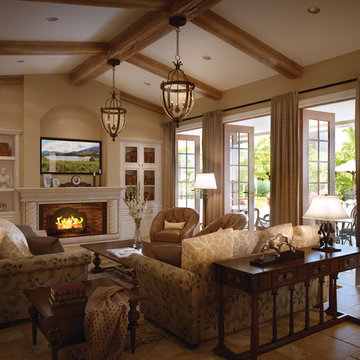
Great Room. The Sater Design Collection's luxury, Tuscan home plan "Casina Rossa" (Plan #8071). saterdesign.com
Ejemplo de sala de estar abierta mediterránea grande con paredes beige, suelo de travertino, todas las chimeneas, marco de chimenea de piedra y televisor colgado en la pared
Ejemplo de sala de estar abierta mediterránea grande con paredes beige, suelo de travertino, todas las chimeneas, marco de chimenea de piedra y televisor colgado en la pared
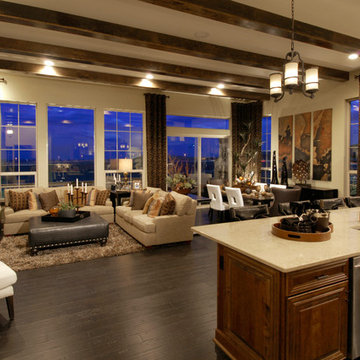
Today's family desires an open floor plan so that the whole family can be together no matter which room they're using.
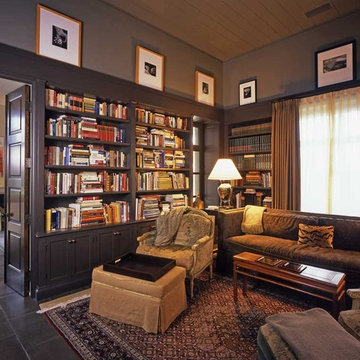
Home built by JMA (Jim Murphy and Associates); designed by Ned Forrest, Forrest Architects. Photo credit: Tim Maloney, Technical Imagery Studios.
This home's Mediterranean design provides thick, plastered masonry walls, deeply recessed windows and cast concrete pavers that help to keep the home cool and comfortable in the hot summer months. The winters are equally moderate, thanks to the radiant heating system in the floors.
The smoothness of the exterior plaster walls is juxtaposed against the rough texture in the dark, wooden siding. This rough texture is echoed by the board-formed concrete in the home's foundation, columns and column wall which overlooks the solar-heated pool. In addition to the two-story, three bedroom home, the project includes an upper floor studio with its own exterior staircase, a detached garage and the swimming pool and patio.
10.498 ideas para salas de estar mediterráneas
5
