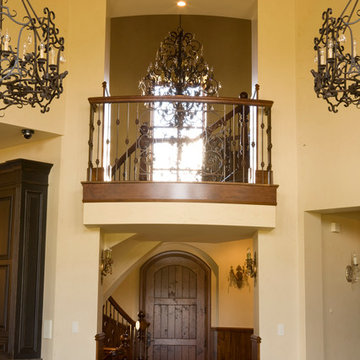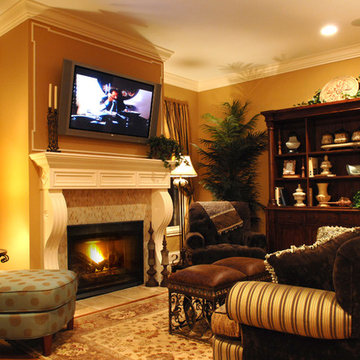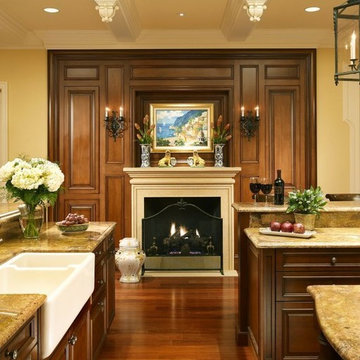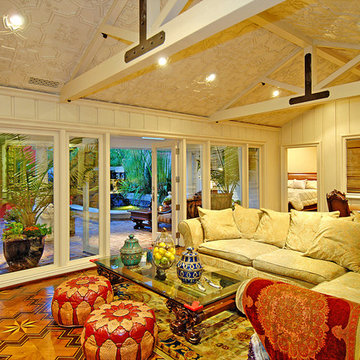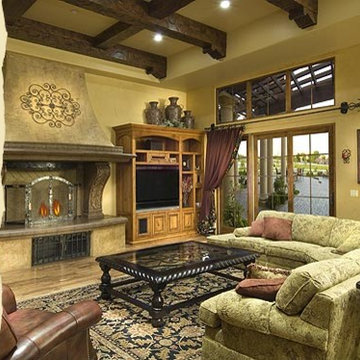142 ideas para salas de estar mediterráneas amarillas
Filtrar por
Presupuesto
Ordenar por:Popular hoy
21 - 40 de 142 fotos
Artículo 1 de 3
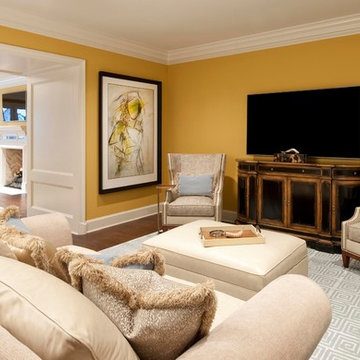
The neutral fabrics and clean lines of this sitting room combine transitional style with a traditional entertainment chest and wall color.
Design: Wesley-Wayne Interiors
Photo: Dan Piassick
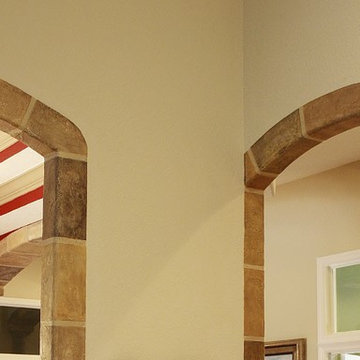
Sometimes there are just too many doorway openings and some definition is in order. In Florida many of the Med-Rev homes have rounded corners and textured walls...perfect for the illusion of stone openings. This is all done with plaster and paint.
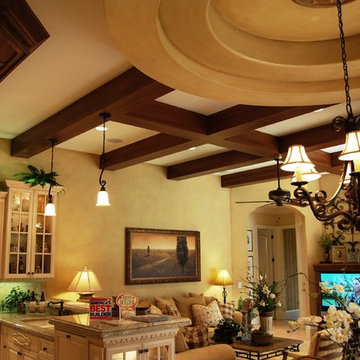
Speir Faux Finishes - Color washed walls and breakfast ceiling, the drywall beams were faux grained to look like dark mahogany beams.
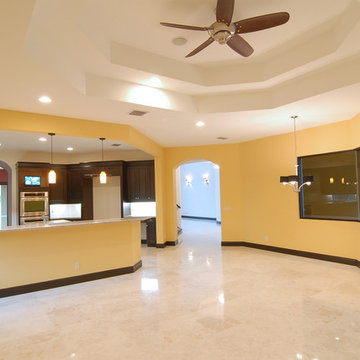
Situated lakeside in the rural community of Davie, Florida, this two story courtyard home has it all. This Mediterranean styled home surrounds the centrally located swimming pool to create a lush tropical Oasis. Maurice Menasche, AIA
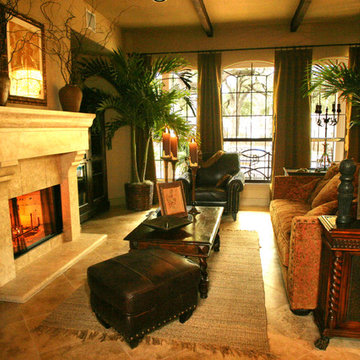
Double Diamond Custom Homes
San Antonio Custom Home Builder-Best of Houzz 2015
Home Builders
Contact: Todd Williams
Location: 20770 Hwy 281 North # 108-607
San Antonio, TX 78258
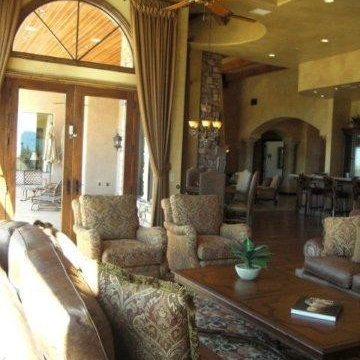
Imagen de sala de estar con barra de bar abierta mediterránea grande con paredes amarillas, suelo de madera en tonos medios, chimenea de esquina, marco de chimenea de piedra y pared multimedia
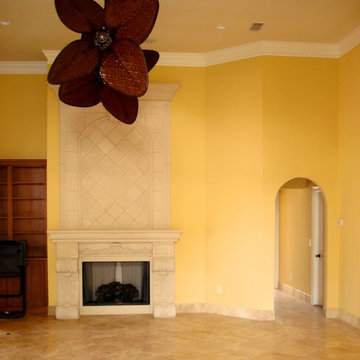
Modelo de sala de estar cerrada mediterránea con paredes amarillas, suelo de baldosas de cerámica, todas las chimeneas y marco de chimenea de piedra
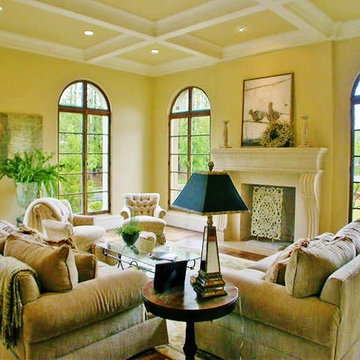
Imagen de sala de estar abierta mediterránea grande con paredes amarillas, suelo de madera en tonos medios, todas las chimeneas y marco de chimenea de piedra
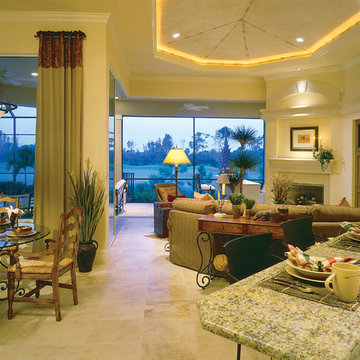
The Sater Design Collection's luxury, Mediterranean home "Monticello" (Plan #6907). http://saterdesign.com/product/monticello/
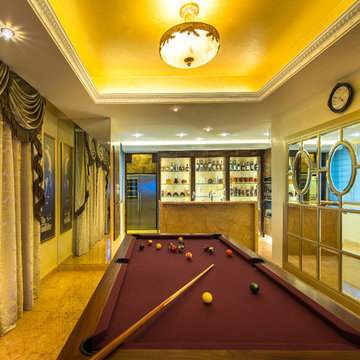
Ejemplo de sala de estar cerrada mediterránea grande con suelo de mármol
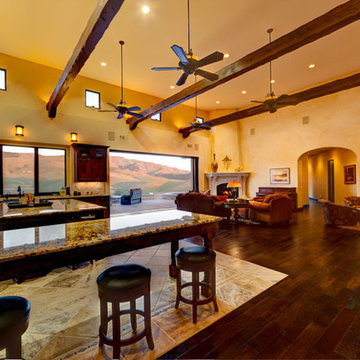
At the start of the project, the clients proposed an interesting programmatic requirement; design a home that is comfortable enough for a husband and wife to live in, while being large enough for the entire extended family to gather at. The result is a traditional old world style home that is centered around a large great room ideal for hosting family gatherings during the holidays and weekends alike. A 9′ by 16′ pocketing sliding door opens the great room up to the back patio and the views of the Edna Valley foothills beyond. With 14 grandchildren in the family, a fully outfitted game room was a must, along with a home gym and office.
The combination of large living spaces and private rooms make this home the ideal large family retreat.
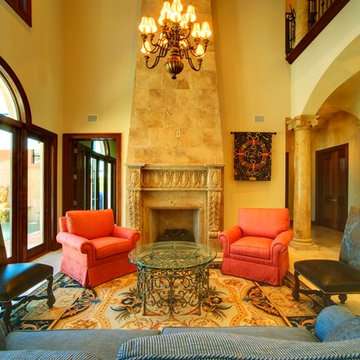
Modelo de sala de estar con biblioteca abierta mediterránea grande sin televisor con paredes beige, suelo de mármol, todas las chimeneas, marco de chimenea de piedra y suelo beige
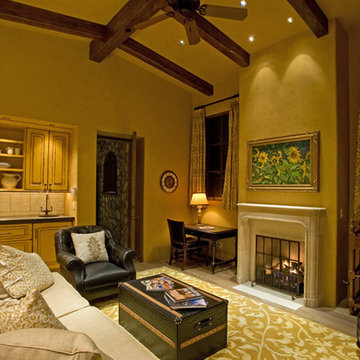
Modelo de sala de estar cerrada mediterránea de tamaño medio sin televisor con paredes beige, suelo de madera en tonos medios, todas las chimeneas y marco de chimenea de piedra
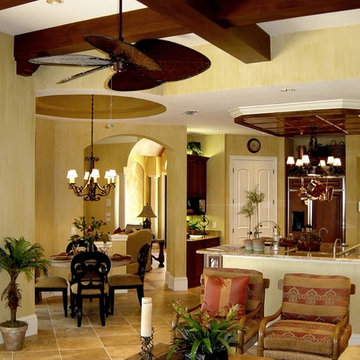
Vertical color washed walls and the drywall beams have a faux wood graining technique.
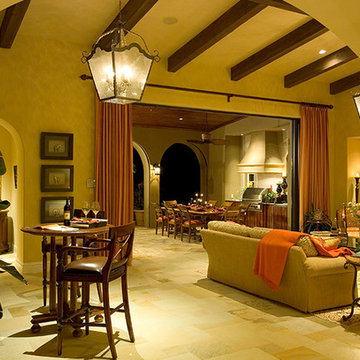
The Cordoba is a stunning model home in Cortile Estates at Mediterra. Built by London Bay Homes, named America’s Best Builder in 2008, the Cordoba features a stone façade reminiscent of the Italian countryside. This fully furnished three bedroom plus study home features over 5,300 square feet of living space. A relaxing interior courtyard in the center of the house is perfect for entertaining, as well as a formal dining room with a wine cellar and a second catering kitchen.
The Italian-influenced architecture carries over to the interior design that features stone walls and wood beams throughout the home. Large window areas capture magnificent vistas of the nearby lake and golf course beyond. The second-floor bonus room is perfect for entertaining friends over a game of billiards. The grand two-story home also includes a private study. Enjoy the view from outdoor living area with a kitchen, bathroom, pool and spa. This home showcases a wide array of unique design features throughout its 9,516 sq. ft. total area.
Interior design, furnishings and selections completed by Romanza Interior Design.
Image ©Advanced Photography Specialists
142 ideas para salas de estar mediterráneas amarillas
2
