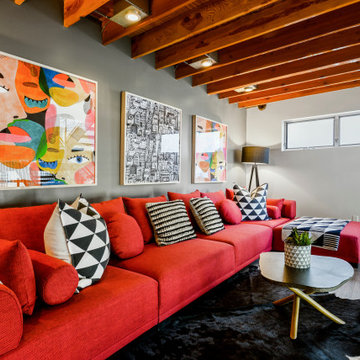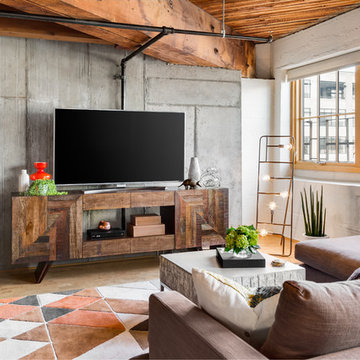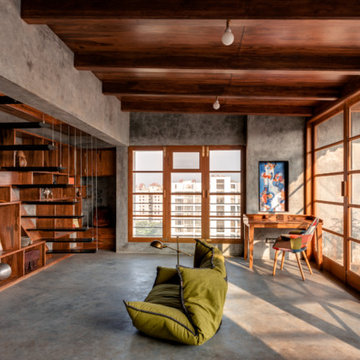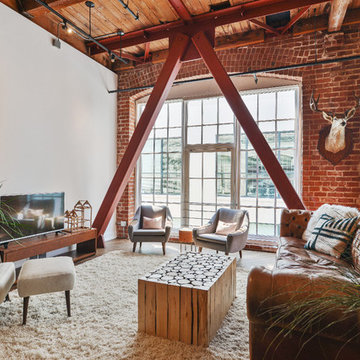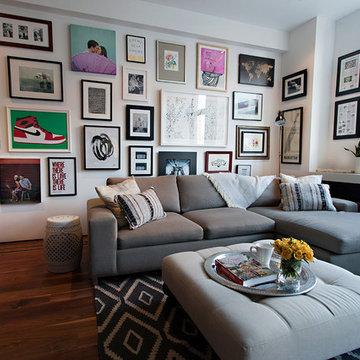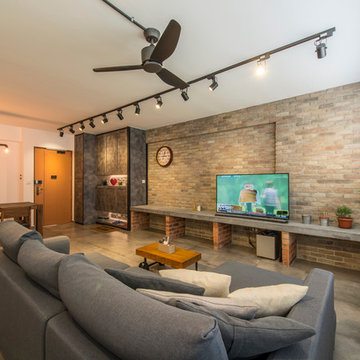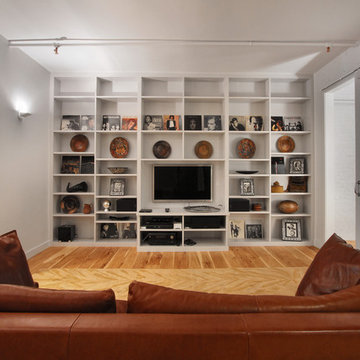5.285 ideas para salas de estar industriales
Filtrar por
Presupuesto
Ordenar por:Popular hoy
21 - 40 de 5285 fotos
Artículo 1 de 2
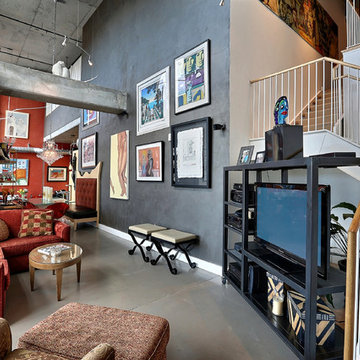
Denver Image Photography - Tahvory and Billy Bunting
Foto de sala de estar industrial con suelo de cemento
Foto de sala de estar industrial con suelo de cemento
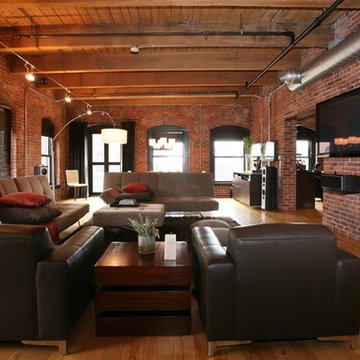
Living Room
Foto de sala de estar abierta industrial con paredes rojas, suelo de madera en tonos medios y televisor colgado en la pared
Foto de sala de estar abierta industrial con paredes rojas, suelo de madera en tonos medios y televisor colgado en la pared

Photography by Eduard Hueber / archphoto
North and south exposures in this 3000 square foot loft in Tribeca allowed us to line the south facing wall with two guest bedrooms and a 900 sf master suite. The trapezoid shaped plan creates an exaggerated perspective as one looks through the main living space space to the kitchen. The ceilings and columns are stripped to bring the industrial space back to its most elemental state. The blackened steel canopy and blackened steel doors were designed to complement the raw wood and wrought iron columns of the stripped space. Salvaged materials such as reclaimed barn wood for the counters and reclaimed marble slabs in the master bathroom were used to enhance the industrial feel of the space.
Encuentra al profesional adecuado para tu proyecto
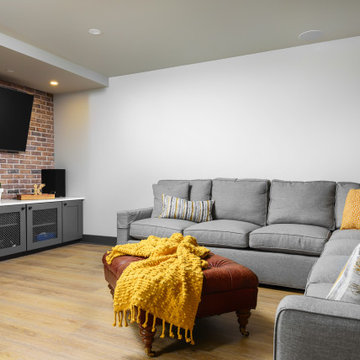
This 1600+ square foot basement was a diamond in the rough. We were tasked with keeping farmhouse elements in the design plan while implementing industrial elements. The client requested the space include a gym, ample seating and viewing area for movies, a full bar , banquette seating as well as area for their gaming tables - shuffleboard, pool table and ping pong. By shifting two support columns we were able to bury one in the powder room wall and implement two in the custom design of the bar. Custom finishes are provided throughout the space to complete this entertainers dream.

Un superbe salon/salle à manger aux teintes exotiques et chaudes ! Un bleu-vert très franc pour ce mur, une couleur peu commune. Le canapé orange, là encore très original, est paré et entouré de mobilier en tissu wax aux motifs hypnotisant. Le tout répond à un coin dînatoire en partie haute pour 6 personnes. Le tout en bois et métal, assorti aux suspensions et à la verrière, pour rajouter un look industriel à l'ensemble. Un vrai mélange de styles !!
https://www.nevainteriordesign.com
http://www.cotemaison.fr/loft-appartement/diaporama/appartement-paris-9-avant-apres-d-un-33-m2-pour-un-couple_30796.html
https://www.houzz.fr/ideabooks/114511574/list/visite-privee-exotic-attitude-pour-un-33-m%C2%B2-parisien

World Renowned Architecture Firm Fratantoni Design created this beautiful home! They design home plans for families all over the world in any size and style. They also have in-house Interior Designer Firm Fratantoni Interior Designers and world class Luxury Home Building Firm Fratantoni Luxury Estates! Hire one or all three companies to design and build and or remodel your home!

We had so much fun updating this Old Town loft! We painted the shaker cabinets white and the island charcoal, added white quartz countertops, white subway tile and updated plumbing fixtures. Industrial lighting by Kichler, counter stools by Gabby, sofa, swivel chair and ottoman by Bernhardt, and coffee table by Pottery Barn. Rug by Dash and Albert.
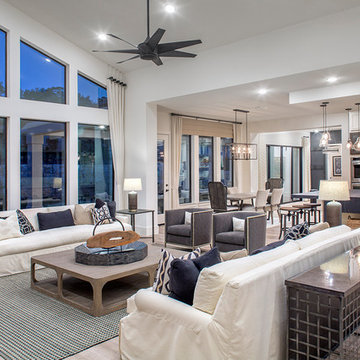
Thomas McConnell
Diseño de sala de estar urbana con paredes blancas y suelo de baldosas de porcelana
Diseño de sala de estar urbana con paredes blancas y suelo de baldosas de porcelana

View of Great Room From Kitchen
Imagen de sala de estar abierta urbana grande con paredes verdes, suelo de madera en tonos medios, todas las chimeneas, marco de chimenea de ladrillo y televisor colgado en la pared
Imagen de sala de estar abierta urbana grande con paredes verdes, suelo de madera en tonos medios, todas las chimeneas, marco de chimenea de ladrillo y televisor colgado en la pared
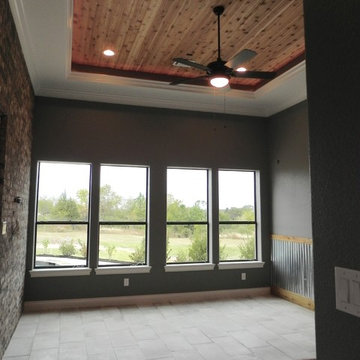
Modelo de sala de juegos en casa cerrada industrial de tamaño medio con paredes grises y suelo de baldosas de cerámica

Bruce Damonte
Modelo de sala de estar con biblioteca tipo loft urbana de tamaño medio con paredes blancas, suelo de madera clara y pared multimedia
Modelo de sala de estar con biblioteca tipo loft urbana de tamaño medio con paredes blancas, suelo de madera clara y pared multimedia

Greg Hadley
Modelo de sala de estar industrial grande sin chimenea con televisor independiente, paredes blancas y suelo de madera en tonos medios
Modelo de sala de estar industrial grande sin chimenea con televisor independiente, paredes blancas y suelo de madera en tonos medios
5.285 ideas para salas de estar industriales
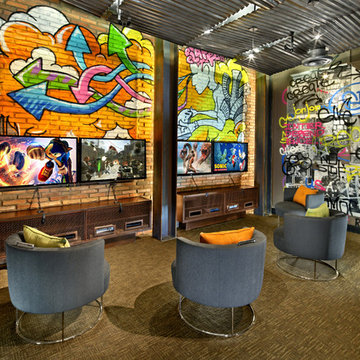
Game Room
Randy Smith Photo
Diseño de sala de estar industrial con suelo verde y alfombra
Diseño de sala de estar industrial con suelo verde y alfombra
2
