68.999 ideas para salas de estar grandes y pequeñas
Filtrar por
Presupuesto
Ordenar por:Popular hoy
101 - 120 de 68.999 fotos
Artículo 1 de 3

Bright living room with modern fireplace, white brick surround and reclaimed wood mantelpiece.
Ejemplo de sala de estar clásica renovada grande con paredes grises, moqueta, televisor colgado en la pared, suelo gris y chimenea lineal
Ejemplo de sala de estar clásica renovada grande con paredes grises, moqueta, televisor colgado en la pared, suelo gris y chimenea lineal
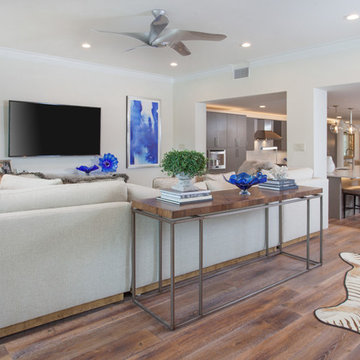
The large Family Room is planned as a lounge space with a u shaped sectional, cocktail ottoman and open view of the rear lanai and pool. The clean low lines of the sectional prevent the furniture from obstructing the view within this open space plan. A Breakfast Table in the rear corner doubles as a work space or gaming table effortlessly.
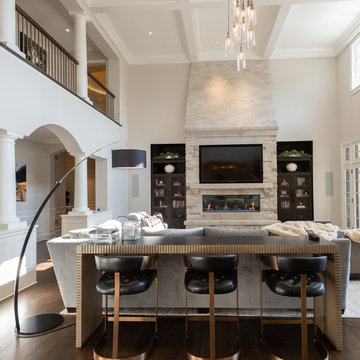
Family Room with Stone Fireplace and high top desk
Ejemplo de sala de estar abierta tradicional grande con paredes beige, suelo de madera en tonos medios, todas las chimeneas, marco de chimenea de piedra, televisor colgado en la pared y suelo marrón
Ejemplo de sala de estar abierta tradicional grande con paredes beige, suelo de madera en tonos medios, todas las chimeneas, marco de chimenea de piedra, televisor colgado en la pared y suelo marrón
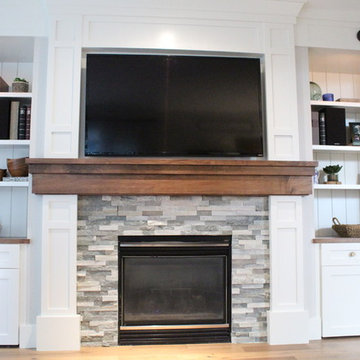
Rayna Vogel Interior Design, Nancy Chen Photography
Ejemplo de sala de estar abierta campestre grande con paredes grises, suelo de madera en tonos medios, todas las chimeneas, marco de chimenea de piedra, televisor colgado en la pared y suelo marrón
Ejemplo de sala de estar abierta campestre grande con paredes grises, suelo de madera en tonos medios, todas las chimeneas, marco de chimenea de piedra, televisor colgado en la pared y suelo marrón
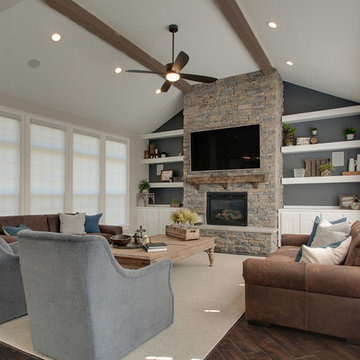
Here's a close up...we just want to start a fire, kick back and drink some bourbon while watching our favorite show... don't you???
Modelo de sala de estar abierta clásica renovada grande con paredes grises, suelo de madera oscura, todas las chimeneas, televisor colgado en la pared, suelo marrón y marco de chimenea de piedra
Modelo de sala de estar abierta clásica renovada grande con paredes grises, suelo de madera oscura, todas las chimeneas, televisor colgado en la pared, suelo marrón y marco de chimenea de piedra
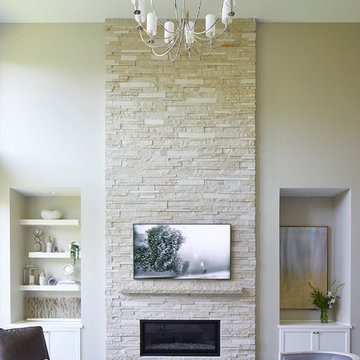
The two-story stacked stone fireplace is the focal point of the great room in this custom home, which was built by K & V Homes. We hung a Samsung Frame television over the linear fireplace to avoid detracting from the beautiful stone. You can see more photos from this project, which won several awards at the Des Moines Home Show Expo 2018, on my website at https://www.jillianlare.com/portfolio/winston-circle/.
Jack Coyier

Custom wall recess built to house restoration hardware shelving units, This contemporary living space houses a full size golf simulator and pool table on the left hand side. The windows above the bar act as a pass through to the lanai. This is the perfect room to host your guests in .

This photo: An exterior living room encourages outdoor living, a key feature of the house. Perpendicular glass doors disappear into columns of stacked Cantera Negra stone builder Rich Brock found at Stone Source. When the doors retract, the space joins the interior's great room, and much of the house is opened to the elements. The quartet of chairs and the coffee table are from All American Outdoor Living.
Positioned near the base of iconic Camelback Mountain, “Outside In” is a modernist home celebrating the love of outdoor living Arizonans crave. The design inspiration was honoring early territorial architecture while applying modernist design principles.
Dressed with undulating negra cantera stone, the massing elements of “Outside In” bring an artistic stature to the project’s design hierarchy. This home boasts a first (never seen before feature) — a re-entrant pocketing door which unveils virtually the entire home’s living space to the exterior pool and view terrace.
A timeless chocolate and white palette makes this home both elegant and refined. Oriented south, the spectacular interior natural light illuminates what promises to become another timeless piece of architecture for the Paradise Valley landscape.
Project Details | Outside In
Architect: CP Drewett, AIA, NCARB, Drewett Works
Builder: Bedbrock Developers
Interior Designer: Ownby Design
Photographer: Werner Segarra
Publications:
Luxe Interiors & Design, Jan/Feb 2018, "Outside In: Optimized for Entertaining, a Paradise Valley Home Connects with its Desert Surrounds"
Awards:
Gold Nugget Awards - 2018
Award of Merit – Best Indoor/Outdoor Lifestyle for a Home – Custom
The Nationals - 2017
Silver Award -- Best Architectural Design of a One of a Kind Home - Custom or Spec
http://www.drewettworks.com/outside-in/

Imagen de sala de estar abierta clásica renovada grande con paredes grises, suelo de madera oscura, todas las chimeneas, marco de chimenea de madera, pared multimedia y suelo marrón

Photography by Jeff Dow.
Ejemplo de sala de estar abierta rústica pequeña con paredes grises, suelo de madera en tonos medios, todas las chimeneas, marco de chimenea de piedra, televisor colgado en la pared y suelo marrón
Ejemplo de sala de estar abierta rústica pequeña con paredes grises, suelo de madera en tonos medios, todas las chimeneas, marco de chimenea de piedra, televisor colgado en la pared y suelo marrón

Ejemplo de sala de estar abierta de estilo de casa de campo grande con paredes blancas, todas las chimeneas, marco de chimenea de madera, televisor colgado en la pared, suelo de madera en tonos medios, suelo marrón y alfombra
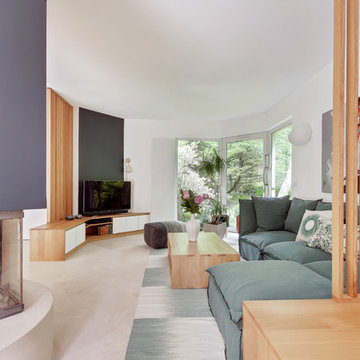
Modelo de sala de estar contemporánea grande con paredes blancas, televisor independiente, suelo beige y marco de chimenea de yeso

Shelly Harrison
Modelo de sala de estar abierta clásica renovada grande con paredes beige, suelo de madera oscura, todas las chimeneas, televisor colgado en la pared, suelo marrón y marco de chimenea de piedra
Modelo de sala de estar abierta clásica renovada grande con paredes beige, suelo de madera oscura, todas las chimeneas, televisor colgado en la pared, suelo marrón y marco de chimenea de piedra
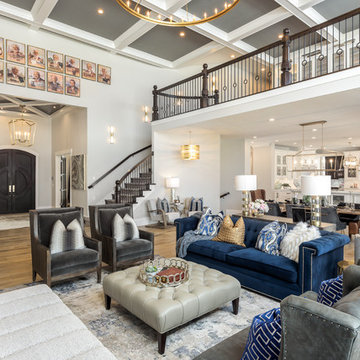
FX Home Tours
Interior Design: Osmond Design
Foto de sala de estar abierta clásica renovada grande con suelo de madera clara, paredes beige, chimenea lineal, marco de chimenea de piedra, televisor colgado en la pared, suelo marrón y alfombra
Foto de sala de estar abierta clásica renovada grande con suelo de madera clara, paredes beige, chimenea lineal, marco de chimenea de piedra, televisor colgado en la pared, suelo marrón y alfombra

Reclaimed flooring and beams by Reclaimed DesignWorks. Photos by Emily Minton Redfield Photography.
Diseño de sala de estar cerrada rural grande con paredes blancas, todas las chimeneas, marco de chimenea de piedra, televisor colgado en la pared, suelo marrón y suelo de madera oscura
Diseño de sala de estar cerrada rural grande con paredes blancas, todas las chimeneas, marco de chimenea de piedra, televisor colgado en la pared, suelo marrón y suelo de madera oscura

Kip Dawkins
Diseño de sala de estar con biblioteca cerrada minimalista pequeña sin televisor con paredes blancas, suelo de madera en tonos medios, todas las chimeneas, marco de chimenea de baldosas y/o azulejos y suelo marrón
Diseño de sala de estar con biblioteca cerrada minimalista pequeña sin televisor con paredes blancas, suelo de madera en tonos medios, todas las chimeneas, marco de chimenea de baldosas y/o azulejos y suelo marrón
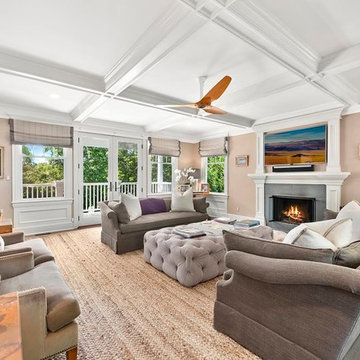
Ejemplo de sala de estar cerrada costera grande con paredes beige, todas las chimeneas, televisor colgado en la pared, suelo de madera oscura, marco de chimenea de hormigón y suelo marrón

Modelo de sala de estar abierta tradicional grande con paredes grises, suelo de madera clara, todas las chimeneas, marco de chimenea de piedra, televisor colgado en la pared y suelo marrón

View of the living room, nook and kitchen. This is an open concept plan that will make it easy to entertain family & friends.
Ejemplo de sala de estar abierta de estilo americano grande con paredes beige, suelo laminado, chimenea lineal, televisor colgado en la pared y suelo marrón
Ejemplo de sala de estar abierta de estilo americano grande con paredes beige, suelo laminado, chimenea lineal, televisor colgado en la pared y suelo marrón
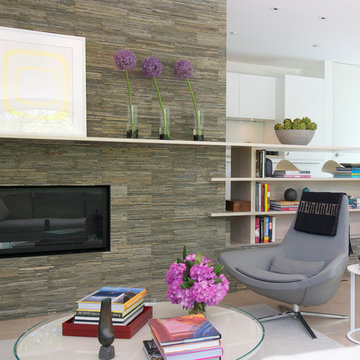
This gas fireplace serves as a textural and semi-open room divider between a modest all-in-one living space and a bright galley kitchen. The oak mantel and shelving mask the working part of the kitchen.
Photo credit Jane Beiles.
68.999 ideas para salas de estar grandes y pequeñas
6