1.164 ideas para salas de estar abovedadas grandes
Filtrar por
Presupuesto
Ordenar por:Popular hoy
1 - 20 de 1164 fotos

Diseño de sala de estar abierta y abovedada de estilo de casa de campo grande con paredes blancas, suelo de madera clara, chimenea lineal, marco de chimenea de piedra y televisor colgado en la pared

Foto de sala de estar abierta y abovedada campestre grande con paredes grises, suelo de madera oscura, todas las chimeneas, piedra de revestimiento, televisor colgado en la pared, suelo marrón y machihembrado
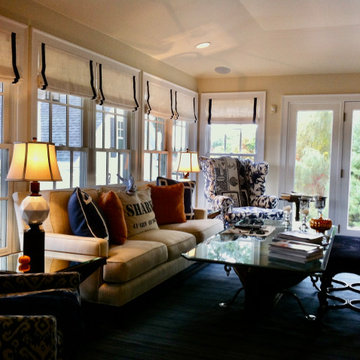
Ejemplo de sala de estar cerrada y abovedada clásica grande con paredes beige, moqueta, suelo gris y bandeja

This family room addition created the perfect space to get together in this home. The many windows make this space similar to a sunroom in broad daylight. The light streaming in through the windows creates a beautiful and welcoming space. This addition features a fireplace, which was the perfect final touch for the space.

This beautiful, new construction home in Greenwich Connecticut was staged by BA Staging & Interiors to showcase all of its beautiful potential, so it will sell for the highest possible value. The staging was carefully curated to be sleek and modern, but at the same time warm and inviting to attract the right buyer. This staging included a lifestyle merchandizing approach with an obsessive attention to detail and the most forward design elements. Unique, large scale pieces, custom, contemporary artwork and luxurious added touches were used to transform this new construction into a dream home.

Foto de sala de estar abierta, abovedada y blanca contemporánea grande con paredes grises, suelo de madera clara, chimenea lineal, marco de chimenea de baldosas y/o azulejos, televisor colgado en la pared y suelo marrón
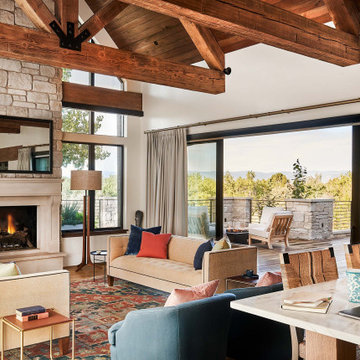
Modelo de sala de estar abierta y abovedada campestre grande sin televisor con paredes blancas, suelo de madera en tonos medios, todas las chimeneas y marco de chimenea de piedra

Ejemplo de sala de estar abierta y abovedada clásica renovada grande con paredes blancas, suelo de madera clara, todas las chimeneas, marco de chimenea de ladrillo, televisor colgado en la pared y suelo gris

Modelo de sala de estar abovedada rural grande con paredes grises, suelo de madera en tonos medios, todas las chimeneas, marco de chimenea de piedra, televisor colgado en la pared y suelo marrón

Imagen de sala de estar con biblioteca abierta y abovedada contemporánea grande sin chimenea con paredes beige, suelo de mármol, pared multimedia y suelo beige

Natural light with a blue, white, and gray palette is fresh and modern
Ejemplo de sala de estar abierta y abovedada marinera grande con paredes blancas, televisor colgado en la pared, suelo marrón, suelo de madera clara y madera
Ejemplo de sala de estar abierta y abovedada marinera grande con paredes blancas, televisor colgado en la pared, suelo marrón, suelo de madera clara y madera

Ejemplo de sala de estar abierta y abovedada clásica renovada grande con paredes blancas, suelo de madera clara, todas las chimeneas, marco de chimenea de ladrillo, televisor colgado en la pared y suelo marrón
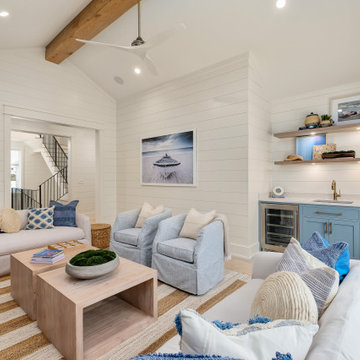
Third Floor gameroom with wet bar.
Diseño de sala de juegos en casa abierta y abovedada marinera grande con paredes blancas, suelo de madera clara, televisor colgado en la pared, suelo beige y machihembrado
Diseño de sala de juegos en casa abierta y abovedada marinera grande con paredes blancas, suelo de madera clara, televisor colgado en la pared, suelo beige y machihembrado
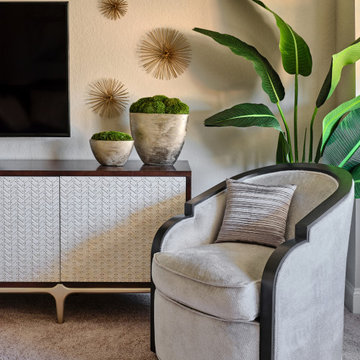
Our young professional clients moved to Texas from out of state and purchased a new home that they wanted to make their own. They contracted our team to change out all of the lighting fixtures and to furnish the home from top to bottom including furniture, custom drapery, artwork, and accessories. The results are a home bursting with character and filled with unique furniture pieces and artwork that perfectly reflects our sophisticated clients personality.
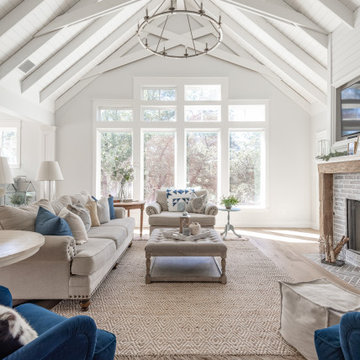
Vaulted ceilings accented with scissor trusses.
Modelo de sala de estar abovedada de estilo de casa de campo grande con paredes blancas, suelo de madera clara, todas las chimeneas, marco de chimenea de baldosas y/o azulejos, televisor colgado en la pared y machihembrado
Modelo de sala de estar abovedada de estilo de casa de campo grande con paredes blancas, suelo de madera clara, todas las chimeneas, marco de chimenea de baldosas y/o azulejos, televisor colgado en la pared y machihembrado
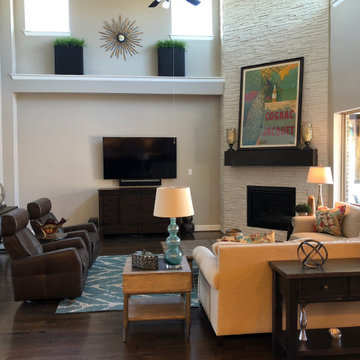
Contemporary Family Room with neutral sectional and leather chairs; colorful contemporary art and blue accents.
Modelo de sala de estar abierta y abovedada actual grande con paredes blancas, suelo de madera oscura, chimenea de esquina, piedra de revestimiento, televisor colgado en la pared y suelo marrón
Modelo de sala de estar abierta y abovedada actual grande con paredes blancas, suelo de madera oscura, chimenea de esquina, piedra de revestimiento, televisor colgado en la pared y suelo marrón

Amazing three-panel patio door in this gorgeous great-room style living room. The large sliding glass door opens out onto a wonderful patio and swimming pool area.
Windows and Doors are from Renewal by Andersen Long Island, East End, New York.

This family expanded their living space with a new family room extension with a large bathroom and a laundry room. The new roomy family room has reclaimed beams on the ceiling, porcelain wood look flooring and a wood burning fireplace with a stone facade going straight up the cathedral ceiling. The fireplace hearth is raised with the TV mounted over the reclaimed wood mantle. The new bathroom is larger than the existing was with light and airy porcelain tile that looks like marble without the maintenance hassle. The unique stall shower and platform tub combination is separated from the rest of the bathroom by a clear glass shower door and partition. The trough drain located near the tub platform keep the water from flowing past the curbless entry. Complimenting the light and airy feel of the new bathroom is a white vanity with a light gray quartz top and light gray paint on the walls. To complete this new addition to the home we added a laundry room complete with plenty of additional storage and stackable washer and dryer.
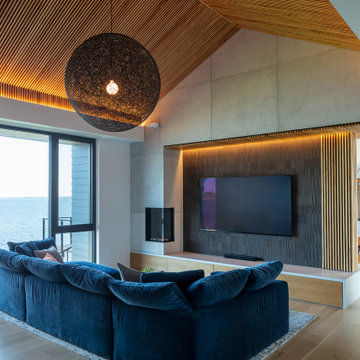
Diseño de sala de estar cerrada y abovedada minimalista grande con chimenea de esquina, marco de chimenea de hormigón y televisor colgado en la pared

This living space is part of a Great Room that connects to the kitchen. Beautiful white brick cladding around the fireplace and chimney. White oak features including: fireplace mantel, floating shelves, and solid wood floor. The custom cabinetry on either side of the fireplace has glass display doors and Cambria Quartz countertops. The firebox is clad with stone in herringbone pattern.
Photo by Molly Rose Photography
1.164 ideas para salas de estar abovedadas grandes
1