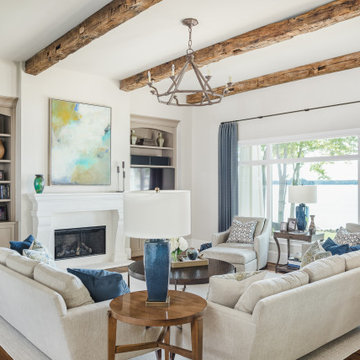Salas de estar
Filtrar por
Presupuesto
Ordenar por:Popular hoy
41 - 60 de 57.801 fotos
Artículo 1 de 3

Great room with kitchen, family room and outdoor deck overlooking the lake.
Imagen de sala de estar abierta costera grande con paredes blancas, suelo de madera clara, todas las chimeneas, marco de chimenea de piedra, televisor colgado en la pared, suelo marrón y vigas vistas
Imagen de sala de estar abierta costera grande con paredes blancas, suelo de madera clara, todas las chimeneas, marco de chimenea de piedra, televisor colgado en la pared, suelo marrón y vigas vistas

Warm family room with Fireplace focal point.
Ejemplo de sala de estar abierta y abovedada tradicional renovada grande con paredes blancas, suelo de madera clara, todas las chimeneas, marco de chimenea de piedra, televisor colgado en la pared y suelo marrón
Ejemplo de sala de estar abierta y abovedada tradicional renovada grande con paredes blancas, suelo de madera clara, todas las chimeneas, marco de chimenea de piedra, televisor colgado en la pared y suelo marrón

Imagen de sala de estar abierta y abovedada industrial grande con paredes blancas, suelo de cemento, suelo gris y ladrillo

Our custom TV entertainment center sets the stage for this coast chic design. The root coffee table is just a perfect addition!
Foto de sala de estar abierta marinera grande con paredes grises, suelo de madera clara, pared multimedia, suelo marrón y machihembrado
Foto de sala de estar abierta marinera grande con paredes grises, suelo de madera clara, pared multimedia, suelo marrón y machihembrado

White washed built-in shelving and a custom fireplace with washed brick, rustic wood mantel, and chevron shiplap above.
Diseño de sala de estar abierta marinera grande con paredes grises, suelo vinílico, todas las chimeneas, marco de chimenea de ladrillo, televisor colgado en la pared, suelo marrón y vigas vistas
Diseño de sala de estar abierta marinera grande con paredes grises, suelo vinílico, todas las chimeneas, marco de chimenea de ladrillo, televisor colgado en la pared, suelo marrón y vigas vistas

The Living Room in Camlin Custom Homes Courageous Model Home at Redfish Cove is grand. Expansive vaulted ceilings, large windows for lots of natural light. Large gas fireplace with natural stone surround. Beautiful natural wood light colored hardwood floors give this room the coastal feel to match the water views. Extra high windows on both sides of the fireplace allow lots of natural light to flow in to the living room. The entrance brings you through a large wrap around front porch to take advantage of its Riverfont location.

Imagen de sala de estar clásica grande con paredes grises, suelo de madera en tonos medios, todas las chimeneas, marco de chimenea de baldosas y/o azulejos, televisor colgado en la pared y suelo marrón

Foto de sala de estar con barra de bar abierta clásica renovada grande con paredes blancas, suelo de madera clara y suelo beige

Foto de sala de estar abierta tradicional renovada grande con paredes blancas, todas las chimeneas, marco de chimenea de piedra, televisor colgado en la pared, madera, suelo de madera oscura y suelo negro
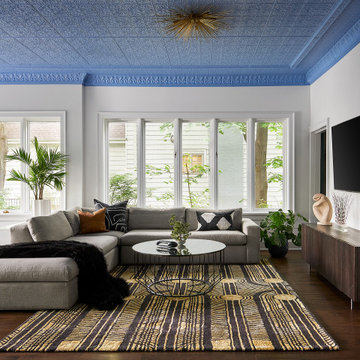
Diseño de sala de estar abierta actual grande con paredes blancas y televisor colgado en la pared
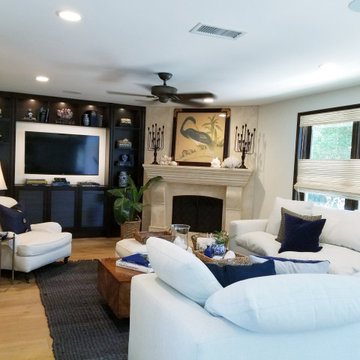
A beautiful completed remodeled family room with custom travertine stone mantel, custom dark walnut louvered door TV wall unit and white oak flooring.

Modelo de sala de estar cerrada campestre grande sin televisor con paredes blancas, suelo de madera clara, chimenea lineal, marco de chimenea de piedra y suelo marrón

Modelo de sala de juegos en casa tradicional renovada grande con paredes grises, suelo de madera en tonos medios y suelo marrón

Foto de sala de estar abierta marinera grande sin televisor con paredes blancas, suelo de madera clara, chimenea lineal, marco de chimenea de piedra y suelo beige

Bright and cheerful basement rec room with beige sectional, game table, built-in storage, and aqua and red accents.
Photo by Stacy Zarin Goldberg Photography
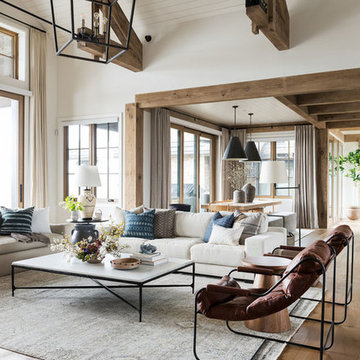
Ejemplo de sala de estar abierta tradicional renovada grande con paredes blancas, suelo de madera en tonos medios, chimenea de doble cara, marco de chimenea de piedra, televisor colgado en la pared y suelo marrón
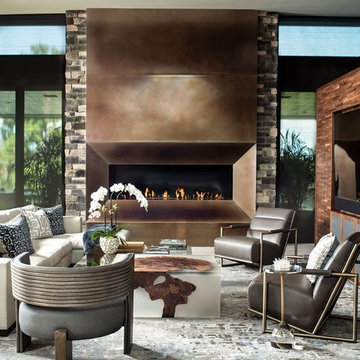
A modern linear fireplace is surrounded by handmade copper panels
Diseño de sala de estar abierta actual grande
Diseño de sala de estar abierta actual grande
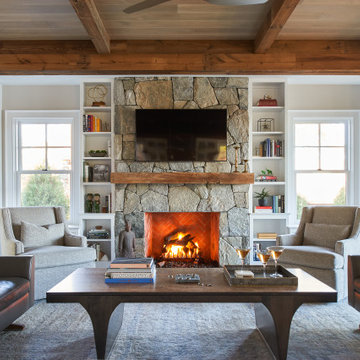
Modelo de sala de estar abierta marinera grande con paredes beige, suelo de madera oscura, todas las chimeneas, marco de chimenea de piedra, televisor colgado en la pared y suelo marrón
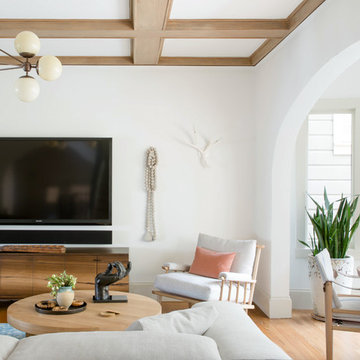
Well-traveled. Relaxed. Timeless.
Our well-traveled clients were soon-to-be empty nesters when they approached us for help reimagining their Presidio Heights home. The expansive Spanish-Revival residence originally constructed in 1908 had been substantially renovated 8 year prior, but needed some adaptations to better suit the needs of a family with three college-bound teens. We evolved the space to be a bright, relaxed reflection of the family’s time together, revising the function and layout of the ground-floor rooms and filling them with casual, comfortable furnishings and artifacts collected abroad.
One of the key changes we made to the space plan was to eliminate the formal dining room and transform an area off the kitchen into a casual gathering spot for our clients and their children. The expandable table and coffee/wine bar means the room can handle large dinner parties and small study sessions with similar ease. The family room was relocated from a lower level to be more central part of the main floor, encouraging more quality family time, and freeing up space for a spacious home gym.
In the living room, lounge-worthy upholstery grounds the space, encouraging a relaxed and effortless West Coast vibe. Exposed wood beams recall the original Spanish-influence, but feel updated and fresh in a light wood stain. Throughout the entry and main floor, found artifacts punctate the softer textures — ceramics from New Mexico, religious sculpture from Asia and a quirky wall-mounted phone that belonged to our client’s grandmother.
3
