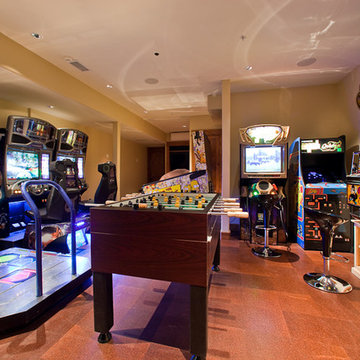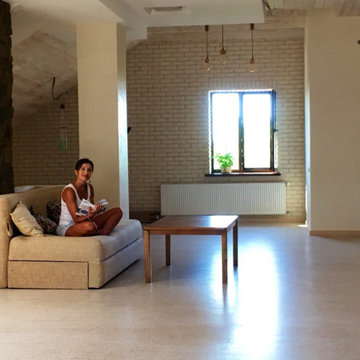68 ideas para salas de estar grandes con suelo de corcho
Filtrar por
Presupuesto
Ordenar por:Popular hoy
1 - 20 de 68 fotos
Artículo 1 de 3

Great Room at lower level with home theater and Acoustic ceiling
Photo by: Jeffrey Edward Tryon
Ejemplo de sala de juegos en casa cerrada moderna grande con paredes blancas, suelo de corcho, pared multimedia y suelo marrón
Ejemplo de sala de juegos en casa cerrada moderna grande con paredes blancas, suelo de corcho, pared multimedia y suelo marrón

Dave Fox Design Build Remodelers
This room addition encompasses many uses for these homeowners. From great room, to sunroom, to parlor, and gathering/entertaining space; it’s everything they were missing, and everything they desired. This multi-functional room leads out to an expansive outdoor living space complete with a full working kitchen, fireplace, and large covered dining space. The vaulted ceiling in this room gives a dramatic feel, while the stained pine keeps the room cozy and inviting. The large windows bring the outside in with natural light and expansive views of the manicured landscaping.
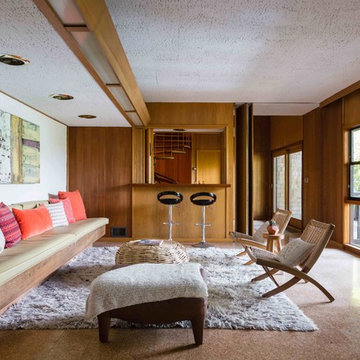
Photos by Peter Lyons
Modelo de sala de estar con barra de bar abierta retro grande con suelo de corcho, todas las chimeneas y marco de chimenea de hormigón
Modelo de sala de estar con barra de bar abierta retro grande con suelo de corcho, todas las chimeneas y marco de chimenea de hormigón
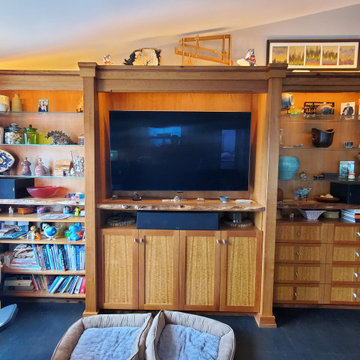
Custom entertainment center in Mission Viejo, CA. Built from a mix of cherry, urban woods, and specialty veneers, this media center is one-of-a-kind! Cherry casework creates the structure of the piece. Alder live edge counters, black acacia and eucalyptus trim moldings, and blue gum eucalyptus veneer panels create a unique look that bring the clients' vision to life!

Large timber frame family room with custom copper handrail, rustic fixtures and cork flooring.
Imagen de sala de estar abierta campestre grande con paredes azules, suelo de corcho, televisor retractable, suelo marrón, madera y madera
Imagen de sala de estar abierta campestre grande con paredes azules, suelo de corcho, televisor retractable, suelo marrón, madera y madera
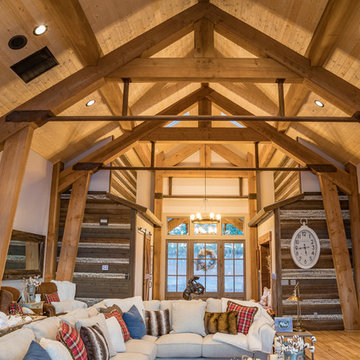
Ejemplo de sala de estar abierta rústica grande sin chimenea con paredes marrones, suelo de corcho, televisor colgado en la pared y suelo marrón
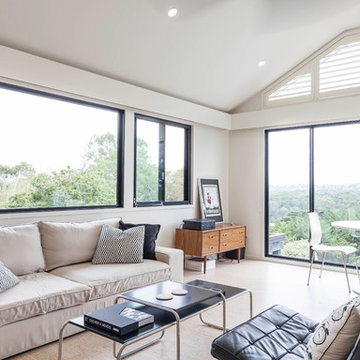
Surrounded by native vegetation, this lounge and study space is light filled. Neutral furniture allows the view to be the highlight.
Photographer: Matthew Forbes
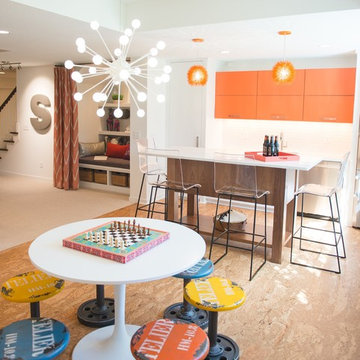
A snack kitchen that includes a refrigerator, microwave, toaster oven, and dishwasher makes serving easy. A cork floor provides depth and defines this play area. A reading nook under the steps offers a cozy spot to escape with a good book.. Photo by John Swee of Dodge Creative.
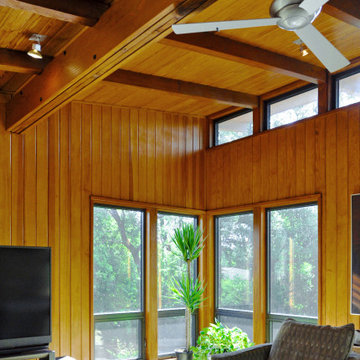
Diseño de sala de estar abierta vintage grande con paredes marrones, suelo de corcho, chimeneas suspendidas y marco de chimenea de metal
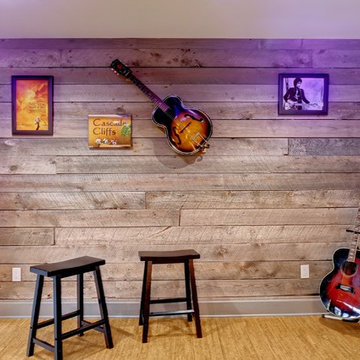
Foto de sala de estar con rincón musical cerrada rural grande sin chimenea y televisor con paredes multicolor y suelo de corcho
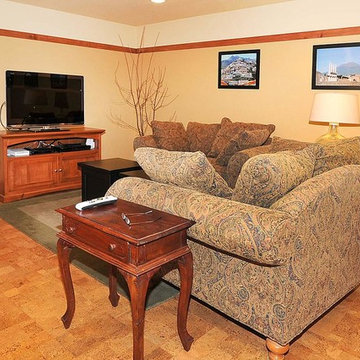
Photo By: Bill Alexander.
The Lower Level was designed to be as beautiful as the main floor living areas. The sitting area of the rec room has cherry toned trim and a cork floor

This 1950's ranch had a huge basement footprint that was unused as living space. With the walkout double door and plenty of southern exposure light, it made a perfect guest bedroom, living room, full bathroom, utility and laundry room, and plenty of closet storage, and effectively doubled the square footage of the home. The bathroom is designed with a curbless shower, allowing for wheelchair accessibility, and incorporates mosaic glass and modern tile. The living room incorporates a computer controlled low-energy LED accent lighting system hidden in recessed light coves in the utility chases.
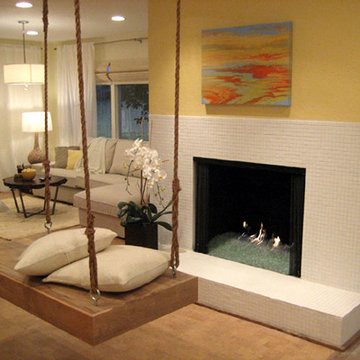
This was a 3 day renovation with DIY and HGTV House Crashers. This is a basement which now has a comfortable and good looking TV viewing area, a fireplace (which the client previously never used) and a bar behind the camera's perspective (which was previously storage). The homeowner is thrilled with the renovation.
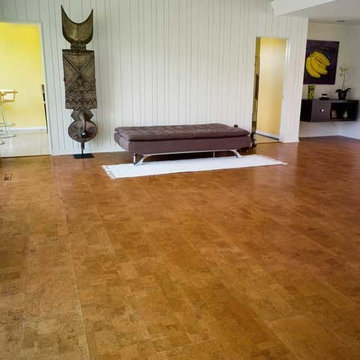
Imagen de sala de estar abierta asiática grande con paredes blancas y suelo de corcho
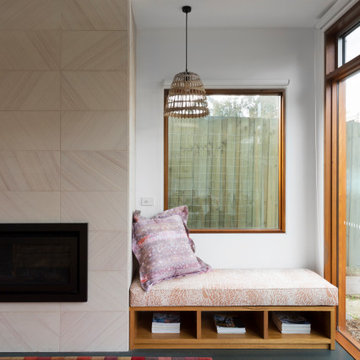
Built in window seat with custom upholstery in fabric from Willie Weston.
Modelo de sala de estar abierta y abovedada actual grande con paredes blancas, suelo de corcho, todas las chimeneas, marco de chimenea de piedra, televisor independiente y suelo verde
Modelo de sala de estar abierta y abovedada actual grande con paredes blancas, suelo de corcho, todas las chimeneas, marco de chimenea de piedra, televisor independiente y suelo verde
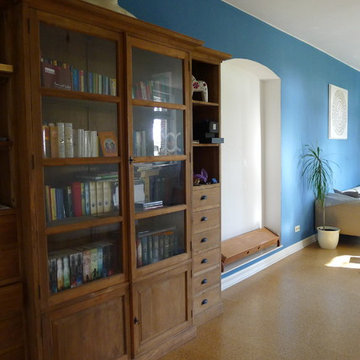
André K.
© Windundwasser
Imagen de sala de estar de estilo de casa de campo grande con paredes azules y suelo de corcho
Imagen de sala de estar de estilo de casa de campo grande con paredes azules y suelo de corcho
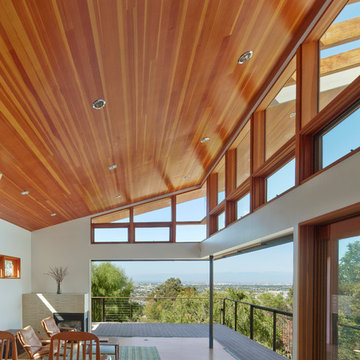
Fotoworks
Imagen de sala de estar abierta moderna grande con suelo de corcho, chimenea de esquina y marco de chimenea de baldosas y/o azulejos
Imagen de sala de estar abierta moderna grande con suelo de corcho, chimenea de esquina y marco de chimenea de baldosas y/o azulejos
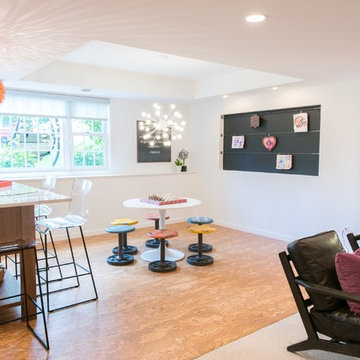
This area focuses on a game and craft table with adjacent artwork display and snack room. A cork floor provides depth and defined play area. A family with kids who likes games, craft projects, reading, and hanging out with friends desired to transform an unfinished basement into an interactive space. Photo by John Swee of Dodge Creative.
68 ideas para salas de estar grandes con suelo de corcho
1
