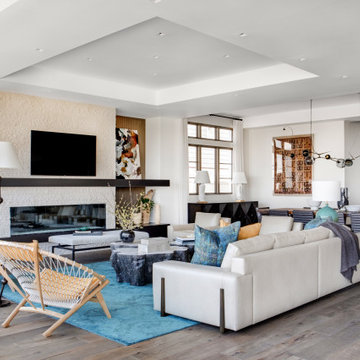19.818 ideas para salas de estar extra grandes y pequeñas
Filtrar por
Presupuesto
Ordenar por:Popular hoy
121 - 140 de 19.818 fotos
Artículo 1 de 3
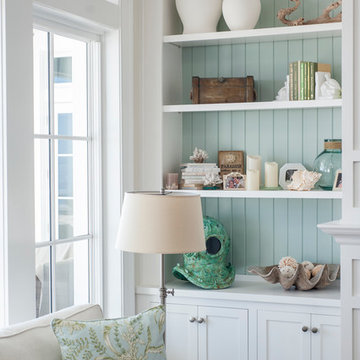
Diseño de sala de estar abierta marinera extra grande con paredes beige, suelo de madera oscura y televisor colgado en la pared
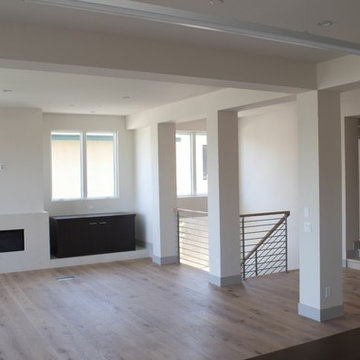
Diseño de sala de estar abierta actual extra grande con paredes beige, suelo de madera en tonos medios, chimenea lineal, marco de chimenea de piedra y televisor colgado en la pared
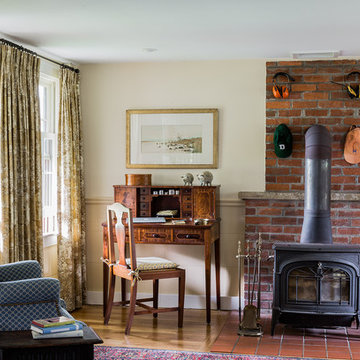
This cozy living room area features a wood-burning stove, as well as a comfortable upholstered lounge chair and an elegant antique writing desk.
WKD’s experience in historic preservation and antique curation restored this gentleman’s farm into a casual, comfortable, livable home for the next chapter in this couple’s lives.
The project included a new family entrance and mud room, new powder room, and opening up some of the rooms for better circulation. While WKD curated the client’s existing collection of art and antiques, refurbishing where necessary, new furnishings were also added to give the home a new lease on life.
Working with older homes, and historic homes, is one of Wilson Kelsey Design’s specialties.
This project was featured on the cover of Design New England's September/October 2013 issue. Read the full article at: http://wilsonkelseydesign.com/wp-content/uploads/2014/12/Heritage-Restored1.pdf
It was also featured in the Sept. issue of Old House Journal, 2016 - article is at http://wilsonkelseydesign.com/wp-content/uploads/2016/08/2016-09-OHJ.pdf
Photo by Michael Lee
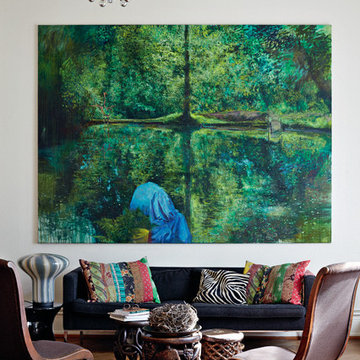
Erscheinungsdatum: 17.09.2014
Ausstattung: Gebunden
Seitenanzahl: 192
ISBN: 978-3-7667-2111-2
Diseño de sala de estar tropical pequeña con paredes blancas y suelo de madera en tonos medios
Diseño de sala de estar tropical pequeña con paredes blancas y suelo de madera en tonos medios

Highland Custom Homes
Ejemplo de sala de estar con rincón musical cerrada tradicional renovada pequeña sin chimenea y televisor con paredes beige, moqueta y suelo beige
Ejemplo de sala de estar con rincón musical cerrada tradicional renovada pequeña sin chimenea y televisor con paredes beige, moqueta y suelo beige
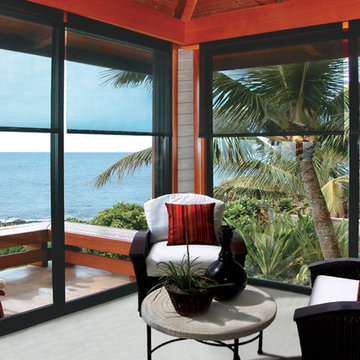
The sun can be overwhelming at times with the brightness and high temperatures. Shades are also a great way to block harmful ultra-violet rays to protect your hardwood flooring, furniture and artwork from fading. There are different types of shades that were engineered to solve a specific dilemma.
We work with clients in the Central Indiana Area. Contact us today to get started on your project. 317-273-8343

This basement was turned into the ultimate man's cave and wine cellar. Beautiful wood everywhere. This room is very understated making the game table the focal point, until you look across the room to the wonderful wine cellar.
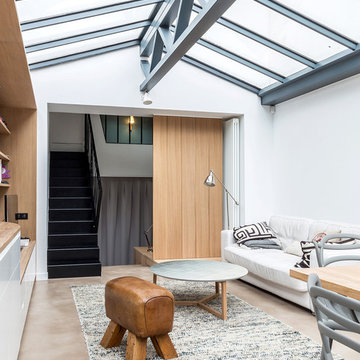
Matthis Mouchot
Modelo de sala de estar abierta industrial pequeña sin chimenea con suelo beige
Modelo de sala de estar abierta industrial pequeña sin chimenea con suelo beige

This fireplace surround was once a dated looking mess, now it has been upgraded with new Mediterranean Beige Split Face stacked stone and dark wood mantle. This look works well with the new look and feel to this home!
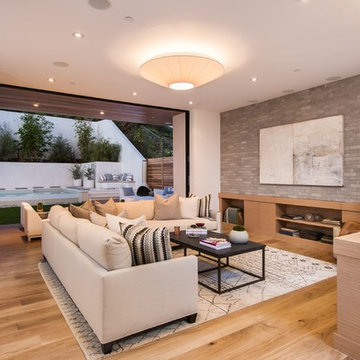
Photo Credit: Unlimited Style Real Estate Photography
Architect: Nadav Rokach
Interior Design: Eliana Rokach
Contractor: Building Solutions and Design, Inc
Staging: Carolyn Grecco/ Meredit Baer

Lake Front Country Estate Family Room, design by Tom Markalunas, built by Resort Custom Homes. Photography by Rachael Boling.
Ejemplo de sala de estar abierta tradicional extra grande con paredes blancas, moqueta y televisor colgado en la pared
Ejemplo de sala de estar abierta tradicional extra grande con paredes blancas, moqueta y televisor colgado en la pared
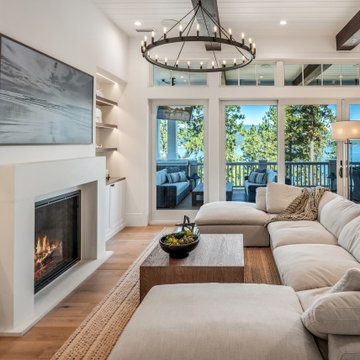
Expansive Great Room with exposed wood beams and amazing lighting. Large sliding doors with transoms. Concrete mantle and floating shelves.
Ejemplo de sala de estar abierta tradicional renovada extra grande con paredes blancas, suelo de madera clara, todas las chimeneas, marco de chimenea de hormigón, televisor colgado en la pared, suelo beige y vigas vistas
Ejemplo de sala de estar abierta tradicional renovada extra grande con paredes blancas, suelo de madera clara, todas las chimeneas, marco de chimenea de hormigón, televisor colgado en la pared, suelo beige y vigas vistas

For this classic San Francisco William Wurster house, we complemented the iconic modernist architecture, urban landscape, and Bay views with contemporary silhouettes and a neutral color palette. We subtly incorporated the wife's love of all things equine and the husband's passion for sports into the interiors. The family enjoys entertaining, and the multi-level home features a gourmet kitchen, wine room, and ample areas for dining and relaxing. An elevator conveniently climbs to the top floor where a serene master suite awaits.
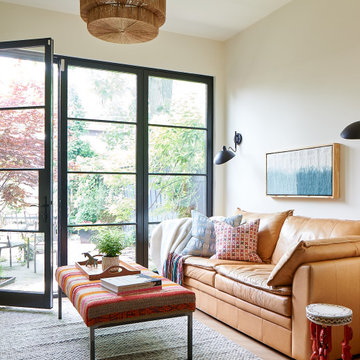
Cool sitting room off kitchen with vintage leather sofa, ethnic ottoman and tons of light from the black industrial doors and windows.
Modelo de sala de estar abierta clásica renovada pequeña con paredes blancas y suelo de madera clara
Modelo de sala de estar abierta clásica renovada pequeña con paredes blancas y suelo de madera clara

Imagen de sala de estar abierta campestre extra grande con paredes grises, suelo de baldosas de porcelana, chimenea lineal, marco de chimenea de metal, televisor colgado en la pared y suelo beige
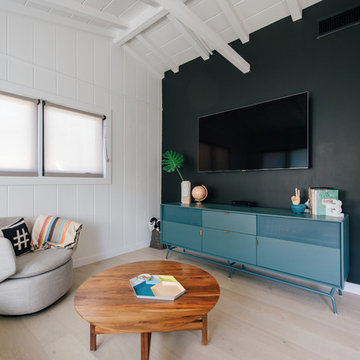
modern furniture makes the family room a functional space for tv, while black paint plays with contrast and enhances the view
Imagen de sala de juegos en casa cerrada marinera pequeña con paredes negras, suelo de madera clara, televisor colgado en la pared y suelo beige
Imagen de sala de juegos en casa cerrada marinera pequeña con paredes negras, suelo de madera clara, televisor colgado en la pared y suelo beige
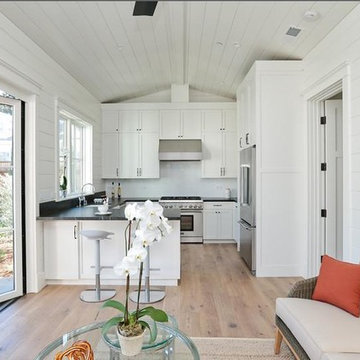
View of the inside of the guest cottage. Surprisingly spacious with a nice sized peninsula kitchen and a small living area
Diseño de sala de estar cerrada de estilo de casa de campo pequeña sin chimenea con paredes blancas, suelo de madera clara, pared multimedia y suelo beige
Diseño de sala de estar cerrada de estilo de casa de campo pequeña sin chimenea con paredes blancas, suelo de madera clara, pared multimedia y suelo beige
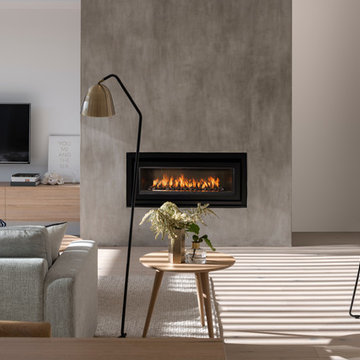
Colindale Design / CR3 Studio
Modelo de sala de estar abierta nórdica pequeña con paredes blancas, suelo de madera en tonos medios, todas las chimeneas, marco de chimenea de yeso, televisor colgado en la pared y suelo marrón
Modelo de sala de estar abierta nórdica pequeña con paredes blancas, suelo de madera en tonos medios, todas las chimeneas, marco de chimenea de yeso, televisor colgado en la pared y suelo marrón
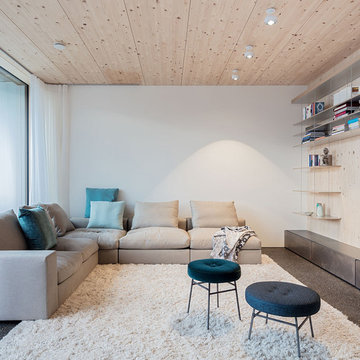
Jürgen Pollak
Ejemplo de sala de estar con biblioteca abierta escandinava pequeña sin chimenea y televisor con paredes blancas
Ejemplo de sala de estar con biblioteca abierta escandinava pequeña sin chimenea y televisor con paredes blancas
19.818 ideas para salas de estar extra grandes y pequeñas
7
