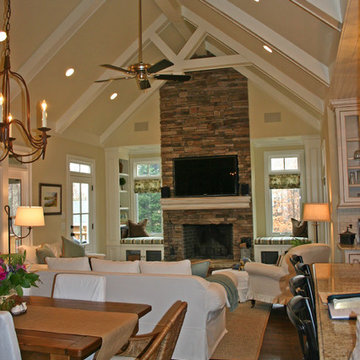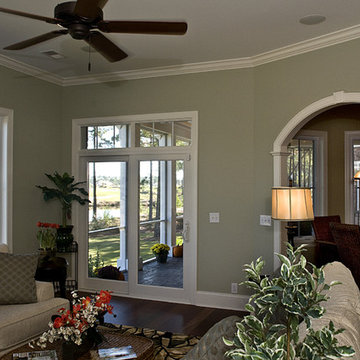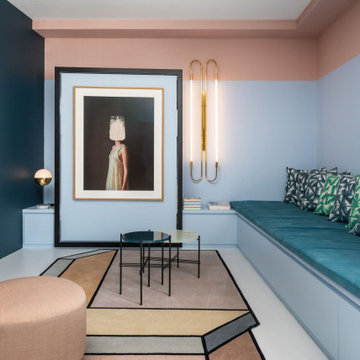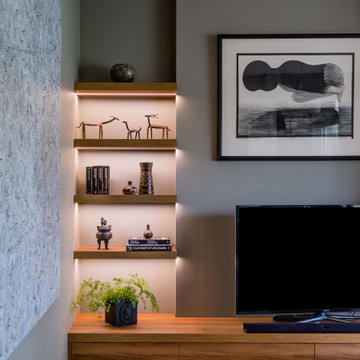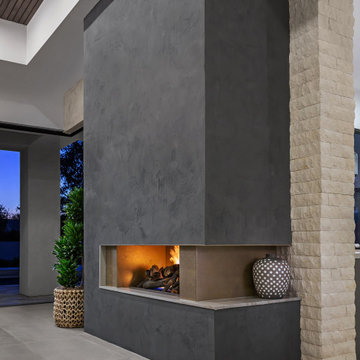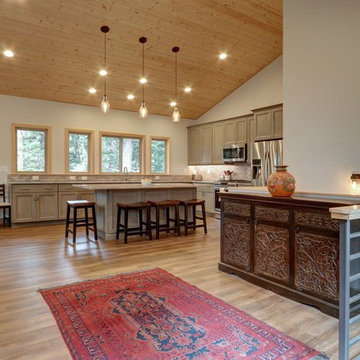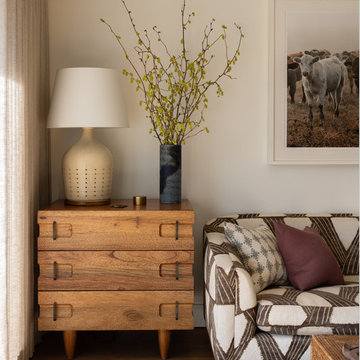20.406 ideas para salas de estar eclécticas
Filtrar por
Presupuesto
Ordenar por:Popular hoy
81 - 100 de 20.406 fotos
Artículo 1 de 2
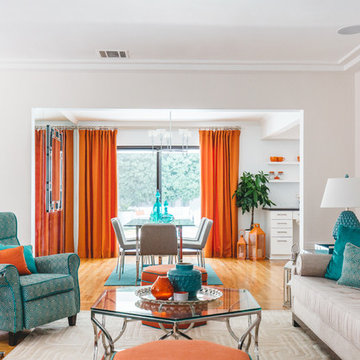
Imagen de sala de juegos en casa cerrada bohemia con paredes blancas, suelo de madera en tonos medios y suelo naranja
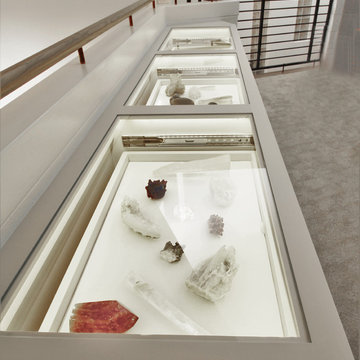
Jewelry store style display cabinet for clients' gemstone and crystal collection. More images on our website: http://www.romero-obeji-interiordesign.com
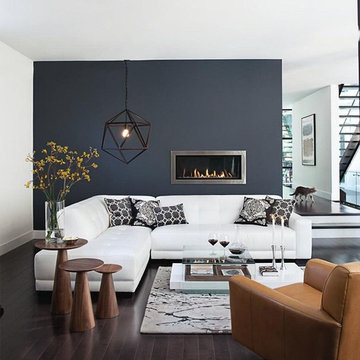
Imagen de sala de estar abierta bohemia grande con paredes blancas, suelo de madera oscura, chimenea lineal, marco de chimenea de metal y suelo marrón
Encuentra al profesional adecuado para tu proyecto
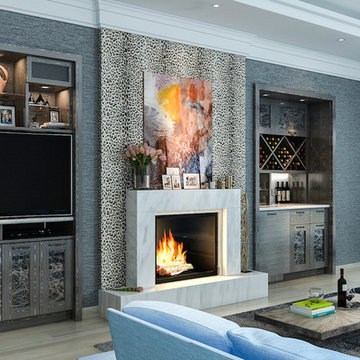
Foto de sala de estar abierta bohemia de tamaño medio con paredes grises, suelo de madera clara, pared multimedia y todas las chimeneas
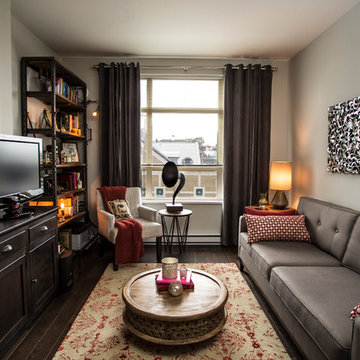
Beyond Beige Interior Design | www.beyondbeige.com | Ph: 604-876-3800
Duy Nguyen Photography
Imagen de sala de estar ecléctica con paredes grises
Imagen de sala de estar ecléctica con paredes grises

We were thrilled when this returning client called with a new project! This time, they wanted to overhaul their family room, and they wanted it to really represent their style and personal interests, so we took that to heart. Now, this 'grown-up' Star Wars lounge room is the perfect spot for this family to relax and binge-watch their favorite movie franchise.
This space was the primary 'hang-out' zone for this family, but it had never been the focus while we tackled other areas like the kitchen and bathrooms over the years. Finally, it was time to overhaul this TV room, and our clients were on board with doing it in a BIG way.
We knew from the beginning we wanted this to be a 'themed' space, but we also wanted to make sure it was tasteful and could be altered later if their interests shifted.
We had a few challenges in this space, the biggest of which was storage. They had some DIY bookshelf cabinets along the entire TV wall, which were full, so we knew the new design would need to include A LOT of storage.
We opted for a combination of closed and open storage for this space. This allowed us to highlight only the collectibles we wanted to draw attention to instead of them getting lost in a wall full of clutter.
We also went with custom cabinetry to create a proper home for their audio- visual equipment, complete with speaker wire mesh cabinet fronts.
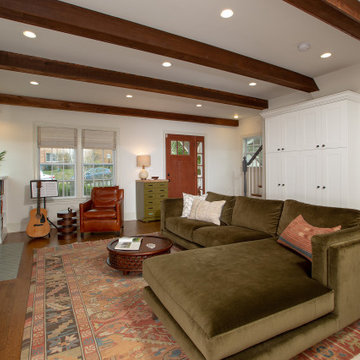
Removing one of the original kitchen walls created a much larger and more comfortable living room and allowed us to relocate the kitchen along the back of the house. The open floorplan is great for family living. We installed a dropped beam to support the load of the original wall. Introducing 3 faux beams creates a sense of unity for the enlarged living room ceiling.
We replaced the small original kitchen window with a larger unit to match the two existing living room windows. The windows align with the bookcases and are highlighted with wall sconces above, create a pleasing symmetry along the wall. A flat screen TV mounted above the bookcases blends in as framed art. The fireplace refresh includes paint and new hearth tile in colors that echo the kitchen hues. Built-in cabinets replace the coat closet we removed. The door to the basement was removed to create a better connection.
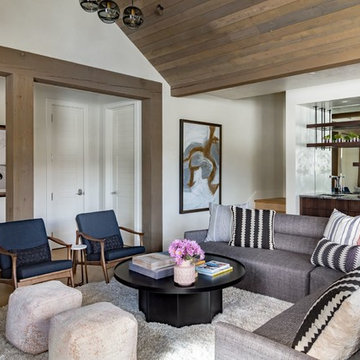
Foto de sala de estar abierta ecléctica sin chimenea con paredes blancas, suelo de madera clara y suelo marrón
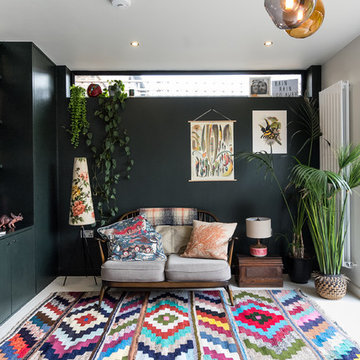
Caitlin Mogridge
Foto de sala de estar bohemia de tamaño medio con suelo blanco y suelo de cemento
Foto de sala de estar bohemia de tamaño medio con suelo blanco y suelo de cemento
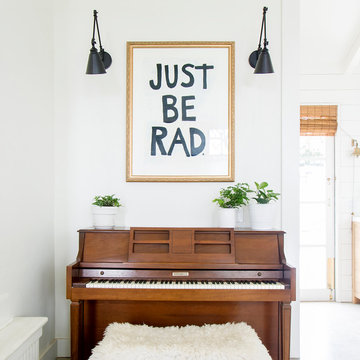
G Family Construction
Ejemplo de sala de estar con rincón musical ecléctica con paredes blancas
Ejemplo de sala de estar con rincón musical ecléctica con paredes blancas
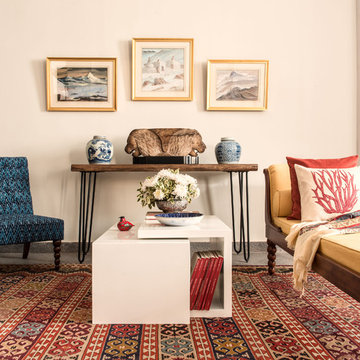
A drawing room filled with eclectic influences. Featuring Dalhousie slipper chair in Muscat Blue and Nadia chaise longue in Gold. Available to buy from iqrupandritz.com
Photo Credit: Arya Arora
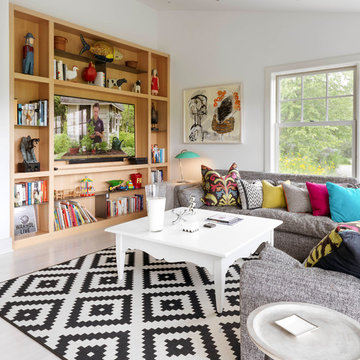
Susan Teare
Modelo de sala de estar bohemia con paredes blancas, suelo de madera pintada y suelo blanco
Modelo de sala de estar bohemia con paredes blancas, suelo de madera pintada y suelo blanco
20.406 ideas para salas de estar eclécticas
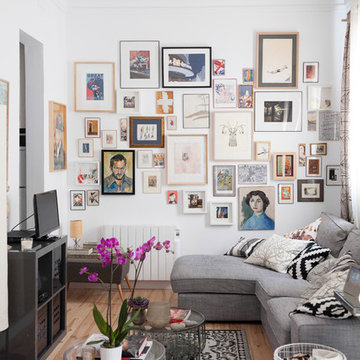
Fotografía Silvia Buján
Diseño de sala de estar ecléctica pequeña sin chimenea con paredes blancas, suelo de madera en tonos medios, televisor independiente y suelo marrón
Diseño de sala de estar ecléctica pequeña sin chimenea con paredes blancas, suelo de madera en tonos medios, televisor independiente y suelo marrón
5
