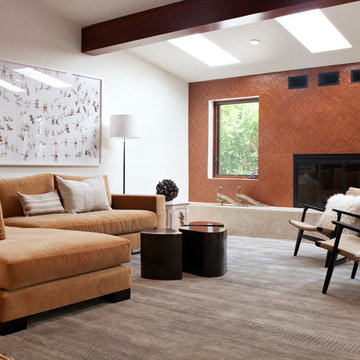1.671 ideas para salas de estar eclécticas con todas las chimeneas
Filtrar por
Presupuesto
Ordenar por:Popular hoy
1 - 20 de 1671 fotos
Artículo 1 de 3

This Paradise Valley stunner was a down-to-the-studs renovation. The owner, a successful business woman and owner of Bungalow Scottsdale -- a fabulous furnishings store, had a very clear vision. DW's mission was to re-imagine the 1970's solid block home into a modern and open place for a family of three. The house initially was very compartmentalized including lots of small rooms and too many doors to count. With a mantra of simplify, simplify, simplify, Architect CP Drewett began to look for the hidden order to craft a space that lived well.
This residence is a Moroccan world of white topped with classic Morrish patterning and finished with the owner's fabulous taste. The kitchen was established as the home's center to facilitate the owner's heart and swagger for entertaining. The public spaces were reimagined with a focus on hospitality. Practicing great restraint with the architecture set the stage for the owner to showcase objects in space. Her fantastic collection includes a glass-top faux elephant tusk table from the set of the infamous 80's television series, Dallas.
It was a joy to create, collaborate, and now celebrate this amazing home.
Project Details:
Architecture: C.P. Drewett, AIA, NCARB; Drewett Works, Scottsdale, AZ
Interior Selections: Linda Criswell, Bungalow Scottsdale, Scottsdale, AZ
Photography: Dino Tonn, Scottsdale, AZ
Featured in: Phoenix Home and Garden, June 2015, "Eclectic Remodel", page 87.

1920's Bungalow revitalized open concept living, dining, kitchen - Interior Architecture: HAUS | Architecture + BRUSFO - Construction Management: WERK | Build - Photo: HAUS | Architecture
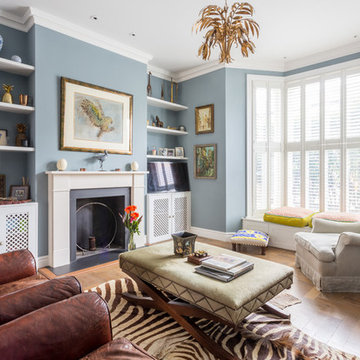
Ejemplo de sala de estar bohemia de tamaño medio con paredes azules, suelo de madera en tonos medios, todas las chimeneas, marco de chimenea de metal y suelo marrón
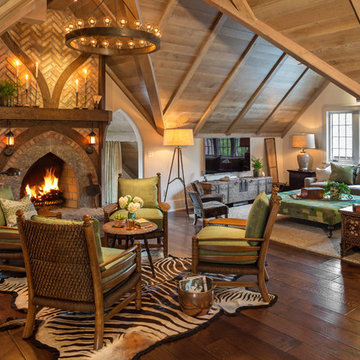
The chairs located around the fireplace are Stanford Kyle Chairs. Fabric being used: Schumacher and wood finish: Salem
photo by Doug Edmunds
Modelo de sala de estar abierta ecléctica pequeña con todas las chimeneas y alfombra
Modelo de sala de estar abierta ecléctica pequeña con todas las chimeneas y alfombra
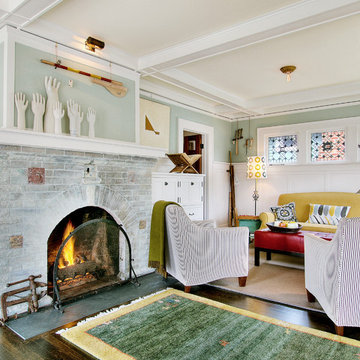
Modelo de sala de estar ecléctica sin televisor con paredes azules, suelo de madera oscura, todas las chimeneas y marco de chimenea de ladrillo

Christy Kosnic
Foto de sala de estar abierta ecléctica grande con paredes grises, suelo de madera oscura, todas las chimeneas, marco de chimenea de piedra, televisor colgado en la pared y suelo marrón
Foto de sala de estar abierta ecléctica grande con paredes grises, suelo de madera oscura, todas las chimeneas, marco de chimenea de piedra, televisor colgado en la pared y suelo marrón
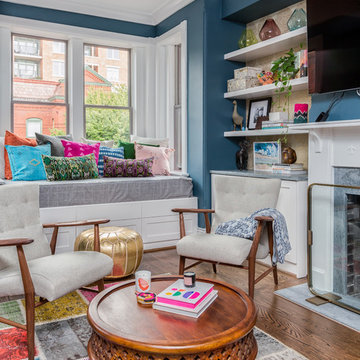
Foto de sala de estar bohemia con paredes azules, suelo de madera oscura, todas las chimeneas y televisor colgado en la pared
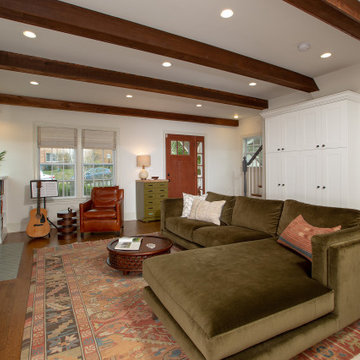
Removing one of the original kitchen walls created a much larger and more comfortable living room and allowed us to relocate the kitchen along the back of the house. The open floorplan is great for family living. We installed a dropped beam to support the load of the original wall. Introducing 3 faux beams creates a sense of unity for the enlarged living room ceiling.
We replaced the small original kitchen window with a larger unit to match the two existing living room windows. The windows align with the bookcases and are highlighted with wall sconces above, create a pleasing symmetry along the wall. A flat screen TV mounted above the bookcases blends in as framed art. The fireplace refresh includes paint and new hearth tile in colors that echo the kitchen hues. Built-in cabinets replace the coat closet we removed. The door to the basement was removed to create a better connection.
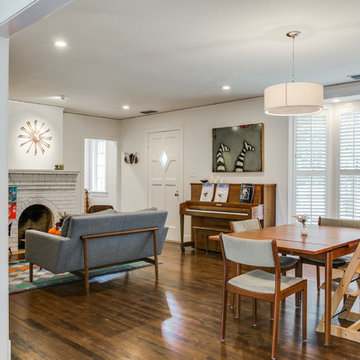
photo : Shoot to sell
Imagen de sala de estar abierta ecléctica pequeña con paredes blancas, suelo de madera oscura, todas las chimeneas y marco de chimenea de ladrillo
Imagen de sala de estar abierta ecléctica pequeña con paredes blancas, suelo de madera oscura, todas las chimeneas y marco de chimenea de ladrillo
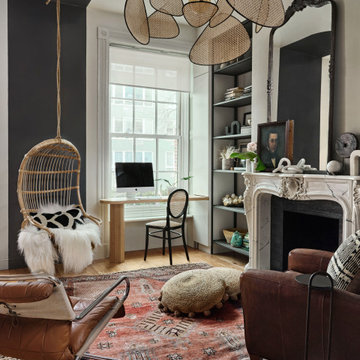
Imagen de sala de estar ecléctica con paredes grises, suelo de madera en tonos medios, todas las chimeneas y suelo marrón
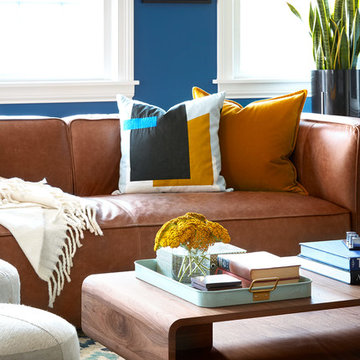
Photo: Dustin Halleck
Ejemplo de sala de estar abierta bohemia con paredes azules, suelo de madera en tonos medios, todas las chimeneas, marco de chimenea de piedra, televisor colgado en la pared y suelo marrón
Ejemplo de sala de estar abierta bohemia con paredes azules, suelo de madera en tonos medios, todas las chimeneas, marco de chimenea de piedra, televisor colgado en la pared y suelo marrón
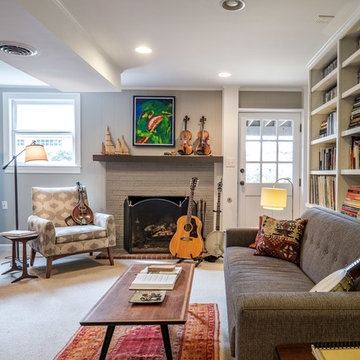
Foto de sala de estar con biblioteca cerrada bohemia de tamaño medio sin televisor con paredes grises, moqueta, todas las chimeneas, marco de chimenea de ladrillo y suelo beige

I fell in love with these inexpensive curtains on Overstock.com, but they were too short. So I bought an extra set and had a seamstress use it to extend them to the correct length.
Photo © Bethany Nauert
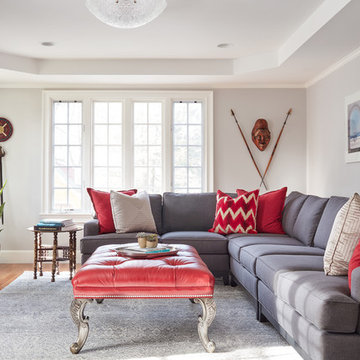
Photo by Jared Kuzia.
Foto de sala de estar cerrada ecléctica de tamaño medio con paredes grises, suelo de madera en tonos medios, todas las chimeneas, marco de chimenea de madera y televisor colgado en la pared
Foto de sala de estar cerrada ecléctica de tamaño medio con paredes grises, suelo de madera en tonos medios, todas las chimeneas, marco de chimenea de madera y televisor colgado en la pared
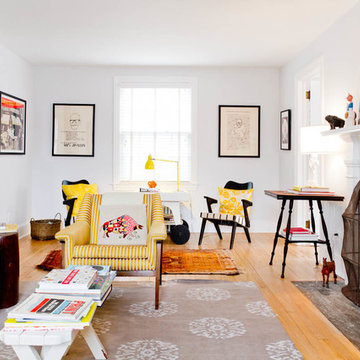
Photo: Rikki Snyder © 2013 Houzz
Modelo de sala de estar bohemia sin televisor con todas las chimeneas, suelo de madera clara y alfombra
Modelo de sala de estar bohemia sin televisor con todas las chimeneas, suelo de madera clara y alfombra
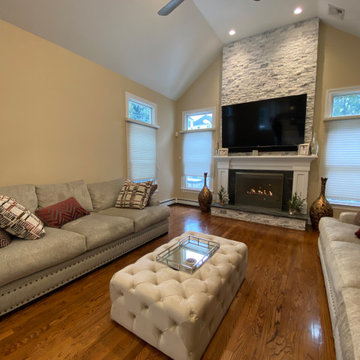
To draw the eye toward the fireplace, we installed a light stack stone as the surround, providing the balance within the textures. Accessories (rug, etc; not pictured) were added to bring the space together (more to come).
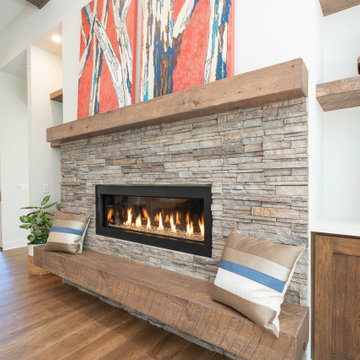
Eclectic Design displayed in this modern ranch layout. Wooden headers over doors and windows was the design hightlight from the start, and other design elements were put in place to compliment it.
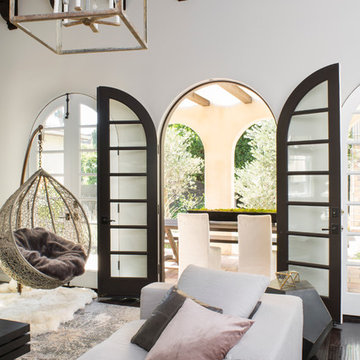
Meghan Bob Photography
Imagen de sala de estar abierta bohemia extra grande con paredes blancas, suelo de madera oscura, todas las chimeneas, marco de chimenea de yeso, televisor colgado en la pared y alfombra
Imagen de sala de estar abierta bohemia extra grande con paredes blancas, suelo de madera oscura, todas las chimeneas, marco de chimenea de yeso, televisor colgado en la pared y alfombra
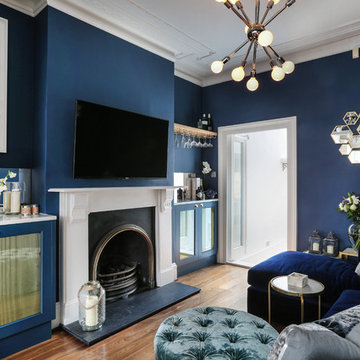
Alex Maguire Photography
Modelo de sala de estar con barra de bar cerrada ecléctica con paredes azules, suelo de madera en tonos medios, todas las chimeneas y televisor colgado en la pared
Modelo de sala de estar con barra de bar cerrada ecléctica con paredes azules, suelo de madera en tonos medios, todas las chimeneas y televisor colgado en la pared
1.671 ideas para salas de estar eclécticas con todas las chimeneas
1
