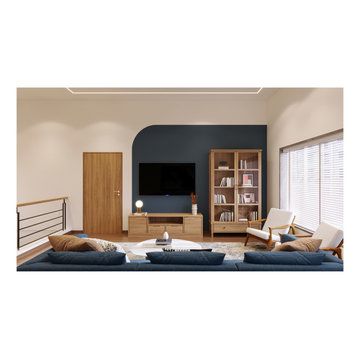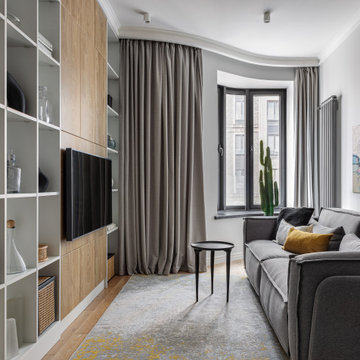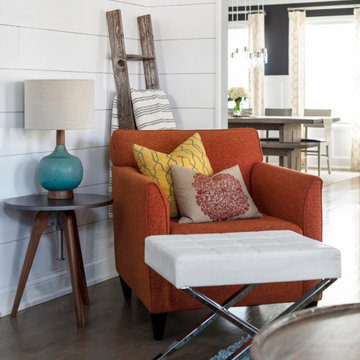82.735 ideas para salas de estar de tamaño medio y pequeñas
Filtrar por
Presupuesto
Ordenar por:Popular hoy
21 - 40 de 82.735 fotos
Artículo 1 de 3

We laid oak herringbone parquet in the games room of this Isle of Wight holiday home, a new fireplace, an antique piano & games table, and added bespoke Roman blinds as well as a built in bay window seat

Diseño de sala de estar machihembrado y abierta tradicional renovada de tamaño medio con paredes grises, suelo de madera clara, todas las chimeneas y televisor colgado en la pared

Our St. Pete studio designed this stunning home in a Greek Mediterranean style to create the best of Florida waterfront living. We started with a neutral palette and added pops of bright blue to recreate the hues of the ocean in the interiors. Every room is carefully curated to ensure a smooth flow and feel, including the luxurious bathroom, which evokes a calm, soothing vibe. All the bedrooms are decorated to ensure they blend well with the rest of the home's decor. The large outdoor pool is another beautiful highlight which immediately puts one in a relaxing holiday mood!
---
Pamela Harvey Interiors offers interior design services in St. Petersburg and Tampa, and throughout Florida's Suncoast area, from Tarpon Springs to Naples, including Bradenton, Lakewood Ranch, and Sarasota.
For more about Pamela Harvey Interiors, see here: https://www.pamelaharveyinteriors.com/
To learn more about this project, see here: https://www.pamelaharveyinteriors.com/portfolio-galleries/waterfront-home-tampa-fl

Imagen de sala de estar con biblioteca abierta clásica renovada de tamaño medio con paredes beige, suelo de madera en tonos medios, todas las chimeneas, marco de chimenea de ladrillo, televisor independiente, suelo marrón, panelado y vigas vistas

Lower Level Family Room with Built-In Bunks and Stairs.
Foto de sala de estar rural de tamaño medio con paredes marrones, moqueta, suelo beige, madera y boiserie
Foto de sala de estar rural de tamaño medio con paredes marrones, moqueta, suelo beige, madera y boiserie

Library | Family Room
Diseño de sala de estar con biblioteca cerrada clásica renovada de tamaño medio con paredes blancas, suelo de madera oscura, pared multimedia, suelo marrón y casetón
Diseño de sala de estar con biblioteca cerrada clásica renovada de tamaño medio con paredes blancas, suelo de madera oscura, pared multimedia, suelo marrón y casetón

Imagen de sala de estar abierta contemporánea de tamaño medio con paredes beige, suelo de madera oscura, televisor colgado en la pared y suelo marrón

This playroom/family hangout area got a dose of jewel tones.
Foto de sala de estar clásica renovada de tamaño medio con machihembrado
Foto de sala de estar clásica renovada de tamaño medio con machihembrado

TEAM
Architect: LDa Architecture & Interiors
Interior Design: LDa Architecture & Interiors
Photographer: Greg Premru Photography
Foto de sala de estar cerrada tradicional renovada de tamaño medio con paredes beige, suelo de madera en tonos medios, todas las chimeneas, marco de chimenea de piedra, televisor colgado en la pared y boiserie
Foto de sala de estar cerrada tradicional renovada de tamaño medio con paredes beige, suelo de madera en tonos medios, todas las chimeneas, marco de chimenea de piedra, televisor colgado en la pared y boiserie

a small family room provides an area for television at the open kitchen and living space
Imagen de sala de estar abierta minimalista pequeña con paredes blancas, suelo de madera clara, todas las chimeneas, marco de chimenea de piedra, televisor colgado en la pared, suelo multicolor y madera
Imagen de sala de estar abierta minimalista pequeña con paredes blancas, suelo de madera clara, todas las chimeneas, marco de chimenea de piedra, televisor colgado en la pared, suelo multicolor y madera

Modelo de sala de estar con rincón musical cerrada de estilo americano de tamaño medio sin chimenea con paredes azules, suelo de madera en tonos medios, televisor independiente, suelo marrón, papel pintado y papel pintado

Could you imagine this once dark orange, outdated keeping room would transition into this beautiful, bright, space???
Foto de sala de estar abierta clásica renovada de tamaño medio con paredes grises, suelo de baldosas de porcelana, todas las chimeneas, marco de chimenea de piedra, televisor colgado en la pared, suelo gris y casetón
Foto de sala de estar abierta clásica renovada de tamaño medio con paredes grises, suelo de baldosas de porcelana, todas las chimeneas, marco de chimenea de piedra, televisor colgado en la pared, suelo gris y casetón

Modelo de sala de juegos en casa abierta actual de tamaño medio con paredes grises, moqueta, televisor independiente y suelo gris

Imagen de sala de estar con biblioteca contemporánea pequeña con paredes blancas, suelo de madera en tonos medios y televisor colgado en la pared

Modelo de sala de estar abierta costera de tamaño medio con paredes blancas, suelo de madera clara, chimenea lineal, televisor independiente y suelo gris

Ejemplo de sala de estar abierta y blanca marinera de tamaño medio sin chimenea con paredes blancas, suelo de madera oscura y suelo marrón

Richmond Hill Design + Build brings you this gorgeous American four-square home, crowned with a charming, black metal roof in Richmond’s historic Ginter Park neighborhood! Situated on a .46 acre lot, this craftsman-style home greets you with double, 8-lite front doors and a grand, wrap-around front porch. Upon entering the foyer, you’ll see the lovely dining room on the left, with crisp, white wainscoting and spacious sitting room/study with French doors to the right. Straight ahead is the large family room with a gas fireplace and flanking 48” tall built-in shelving. A panel of expansive 12’ sliding glass doors leads out to the 20’ x 14’ covered porch, creating an indoor/outdoor living and entertaining space. An amazing kitchen is to the left, featuring a 7’ island with farmhouse sink, stylish gold-toned, articulating faucet, two-toned cabinetry, soft close doors/drawers, quart countertops and premium Electrolux appliances. Incredibly useful butler’s pantry, between the kitchen and dining room, sports glass-front, upper cabinetry and a 46-bottle wine cooler. With 4 bedrooms, 3-1/2 baths and 5 walk-in closets, space will not be an issue. The owner’s suite has a freestanding, soaking tub, large frameless shower, water closet and 2 walk-in closets, as well a nice view of the backyard. Laundry room, with cabinetry and counter space, is conveniently located off of the classic central hall upstairs. Three additional bedrooms, all with walk-in closets, round out the second floor, with one bedroom having attached full bath and the other two bedrooms sharing a Jack and Jill bath. Lovely hickory wood floors, upgraded Craftsman trim package and custom details throughout!

A uniform and cohesive look adds simplicity to the overall aesthetic, supporting the minimalist design of this boathouse. The A5s is Glo’s slimmest profile, allowing for more glass, less frame, and wider sightlines. The concealed hinge creates a clean interior look while also providing a more energy-efficient air-tight window. The increased performance is also seen in the triple pane glazing used in both series. The windows and doors alike provide a larger continuous thermal break, multiple air seals, high-performance spacers, Low-E glass, and argon filled glazing, with U-values as low as 0.20. Energy efficiency and effortless minimalism create a breathtaking Scandinavian-style remodel.

Imagen de sala de estar abierta clásica renovada de tamaño medio con paredes negras, todas las chimeneas, marco de chimenea de piedra y televisor colgado en la pared

Photography by Picture Perfect House
Modelo de sala de estar abierta clásica renovada de tamaño medio con paredes blancas, suelo de madera en tonos medios, todas las chimeneas, marco de chimenea de ladrillo, televisor colgado en la pared, suelo gris y machihembrado
Modelo de sala de estar abierta clásica renovada de tamaño medio con paredes blancas, suelo de madera en tonos medios, todas las chimeneas, marco de chimenea de ladrillo, televisor colgado en la pared, suelo gris y machihembrado
82.735 ideas para salas de estar de tamaño medio y pequeñas
2