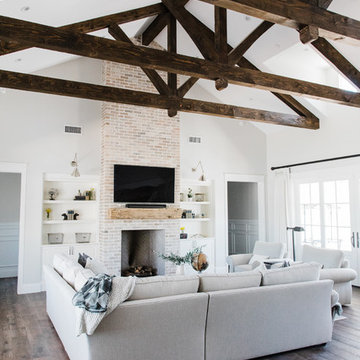18.652 ideas para salas de estar de estilo de casa de campo
Filtrar por
Presupuesto
Ordenar por:Popular hoy
41 - 60 de 18.652 fotos
Artículo 1 de 3

This modern farmhouse is a beautiful compilation of utility and aesthetics. Exposed cypress beams grace the family room vaulted ceiling. Northern white oak random width floors. Quaker clad windows and doors. Shiplap walls.
Inspiro 8

This 2-story Arts & Crafts style home first-floor owner’s suite includes a welcoming front porch and a 2-car rear entry garage. Lofty 10’ ceilings grace the first floor where hardwood flooring flows from the foyer to the great room, hearth room, and kitchen. The great room and hearth room share a see-through gas fireplace with floor-to-ceiling stone surround and built-in bookshelf in the hearth room and in the great room, stone surround to the mantel with stylish shiplap above. The open kitchen features attractive cabinetry with crown molding, Hanstone countertops with tile backsplash, and stainless steel appliances. An elegant tray ceiling adorns the spacious owner’s bedroom. The owner’s bathroom features a tray ceiling, double bowl vanity, tile shower, an expansive closet, and two linen closets. The 2nd floor boasts 2 additional bedrooms, a full bathroom, and a loft.

Crédits photo : Kina Photo
Ejemplo de sala de estar abierta de estilo de casa de campo grande con paredes blancas, suelo de baldosas de cerámica, todas las chimeneas, marco de chimenea de yeso y suelo marrón
Ejemplo de sala de estar abierta de estilo de casa de campo grande con paredes blancas, suelo de baldosas de cerámica, todas las chimeneas, marco de chimenea de yeso y suelo marrón
Encuentra al profesional adecuado para tu proyecto

We love a sleek shiplap fireplace surround. Our clients were looking to update their fireplace surround as they were completing a home remodel and addition in conjunction. Their inspiration was a photo they found on Pinterest that included a sleek mantel and floor to ceiling shiplap on the surround. Previously the surround was an old red brick that surrounded the fire box as well as the hearth. After structural work and granite were in place by others, we installed and finished the shiplap fireplace surround and modern mantel.
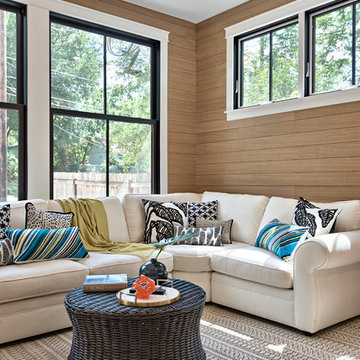
Location: Austin, Texas, United States
Renovation and addition to existing house built in 1920's. The front entry room is the original house - renovated - and we added 1600 sf to bring the total up to 2100 sf. The house features an open floor plan, large windows and plenty of natural light considering this is a dense, urban neighborhood.

Michael Hunter Photography
Diseño de sala de estar abierta campestre grande con paredes grises, suelo de baldosas de porcelana, todas las chimeneas, marco de chimenea de piedra, televisor colgado en la pared y suelo gris
Diseño de sala de estar abierta campestre grande con paredes grises, suelo de baldosas de porcelana, todas las chimeneas, marco de chimenea de piedra, televisor colgado en la pared y suelo gris
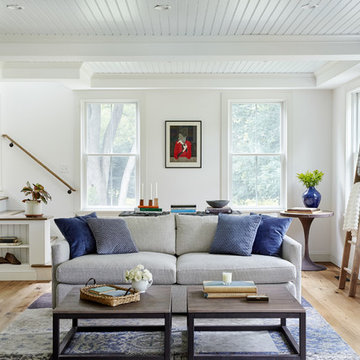
New addition great room with beadboard ceiling. Photo by Kyle Born.
Modelo de sala de estar campestre de tamaño medio con paredes blancas, suelo de madera clara y alfombra
Modelo de sala de estar campestre de tamaño medio con paredes blancas, suelo de madera clara y alfombra
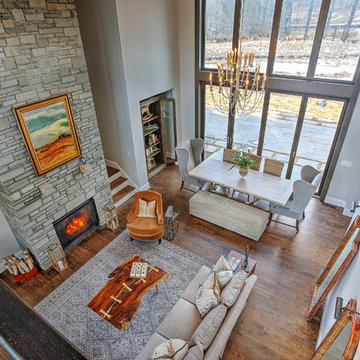
Foto de sala de estar abierta campestre grande con paredes grises, suelo de madera en tonos medios, todas las chimeneas, marco de chimenea de piedra, televisor independiente y suelo marrón
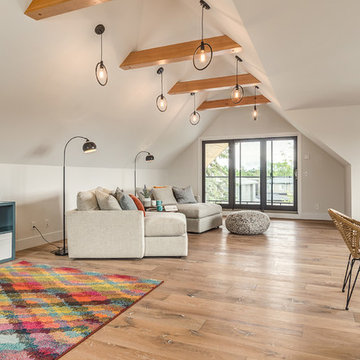
This open loft is the perfect place to chill out. With a balcony on the front and the back it's perfect for enjoying those summer days.
Foto de sala de estar tipo loft de estilo de casa de campo grande con paredes blancas, suelo de madera clara y suelo beige
Foto de sala de estar tipo loft de estilo de casa de campo grande con paredes blancas, suelo de madera clara y suelo beige

The upper stair hall features a cozy library nook rendered in hand-hewn timber and painted millwork cases marked by LED accent lighting, denticulated crown moulding, half-round pilasters, and a stained maple edge nosing. Woodruff Brown Photography
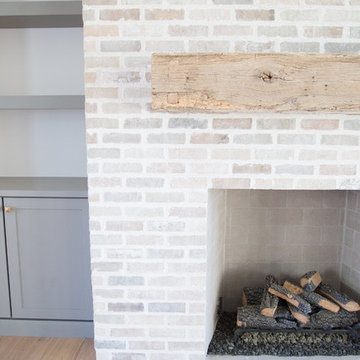
Ejemplo de sala de estar de estilo de casa de campo de tamaño medio con suelo de madera clara, todas las chimeneas y marco de chimenea de ladrillo
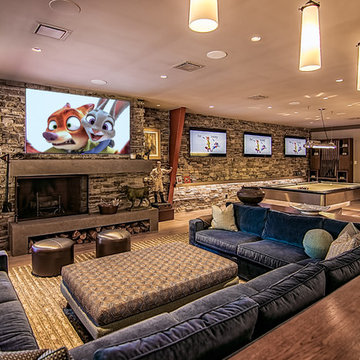
Game & sports lounge with four televisions.
Ejemplo de sala de juegos en casa abierta de estilo de casa de campo grande con paredes beige, suelo de madera clara, todas las chimeneas, marco de chimenea de piedra y televisor colgado en la pared
Ejemplo de sala de juegos en casa abierta de estilo de casa de campo grande con paredes beige, suelo de madera clara, todas las chimeneas, marco de chimenea de piedra y televisor colgado en la pared
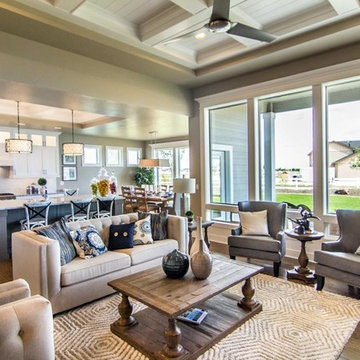
Ejemplo de sala de estar cerrada campestre grande con paredes grises, suelo de madera oscura, todas las chimeneas y marco de chimenea de piedra
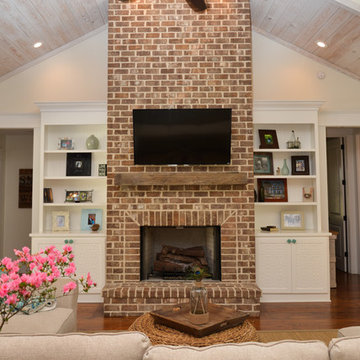
Andrea Cary
Imagen de sala de estar abierta campestre grande con paredes blancas, suelo de madera en tonos medios, todas las chimeneas, marco de chimenea de ladrillo y televisor colgado en la pared
Imagen de sala de estar abierta campestre grande con paredes blancas, suelo de madera en tonos medios, todas las chimeneas, marco de chimenea de ladrillo y televisor colgado en la pared

Created by Cirencester based Rixon Architects and Rixon building and roofing this beautifully appointed country style family lounge and TV room features antique style wide board heavy brushed and smoked engineered oak flooring from Flagstones Direct. In total 131sq metres of engineered oak flooring were laid throughout this expansive luxury Cotswold family home which makes extensive use of natural local materials.
Photographed by Tony Mitchell of facestudios.net

Photosynthesis Studio
Ejemplo de sala de estar abierta de estilo de casa de campo grande con paredes grises, suelo de madera oscura, todas las chimeneas, marco de chimenea de piedra y televisor colgado en la pared
Ejemplo de sala de estar abierta de estilo de casa de campo grande con paredes grises, suelo de madera oscura, todas las chimeneas, marco de chimenea de piedra y televisor colgado en la pared
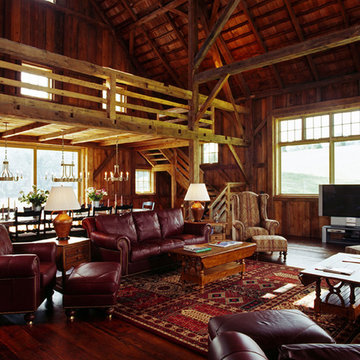
Ejemplo de sala de estar abierta campestre grande con paredes marrones, suelo de madera oscura y televisor independiente
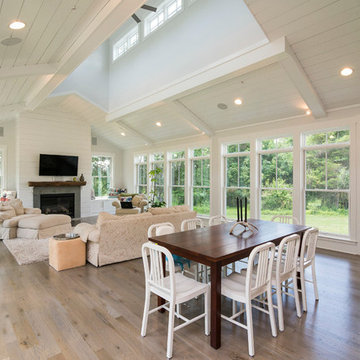
Foto de sala de estar abierta de estilo de casa de campo grande con paredes blancas
18.652 ideas para salas de estar de estilo de casa de campo
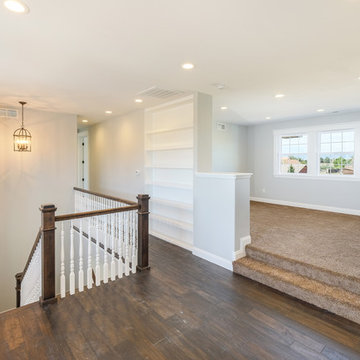
Shutter Avenue Photography
Imagen de sala de estar tipo loft de estilo de casa de campo grande con paredes grises y moqueta
Imagen de sala de estar tipo loft de estilo de casa de campo grande con paredes grises y moqueta
3
