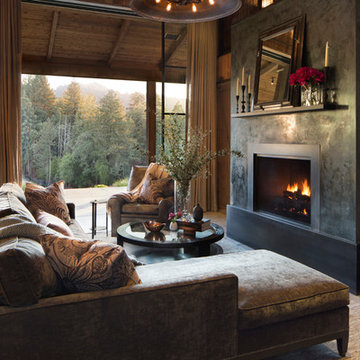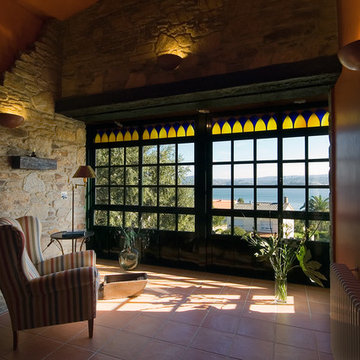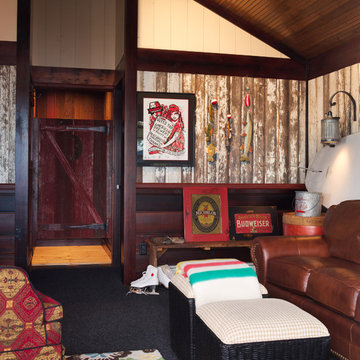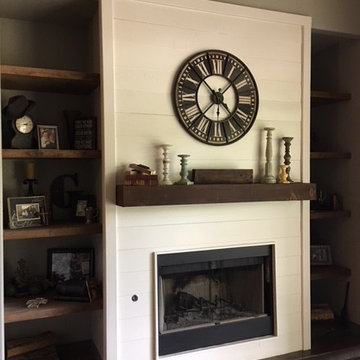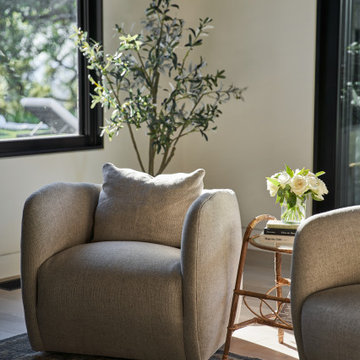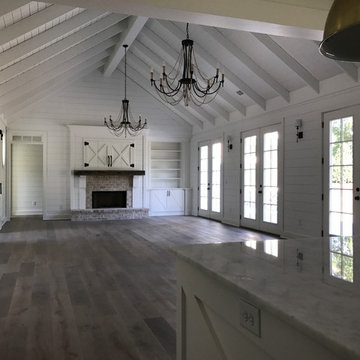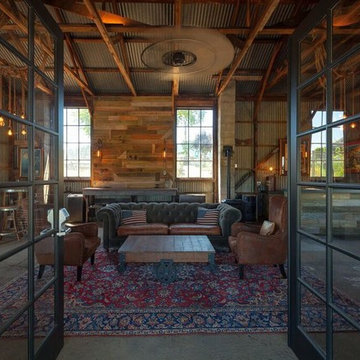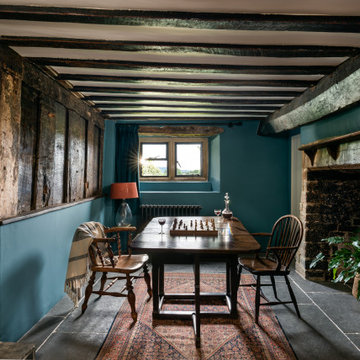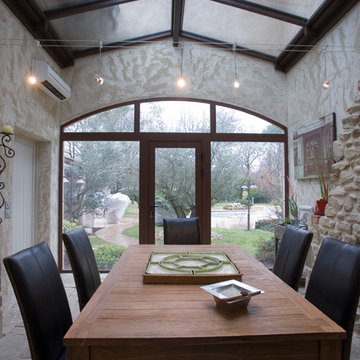513 ideas para salas de estar de estilo de casa de campo negras
Filtrar por
Presupuesto
Ordenar por:Popular hoy
61 - 80 de 513 fotos
Artículo 1 de 3
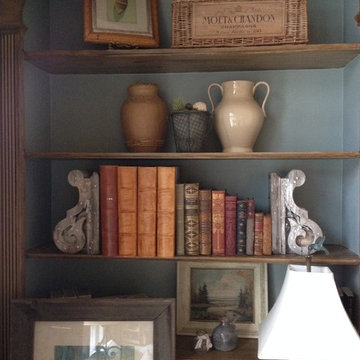
Family room bookshelf styling incorporates leather books, chippy corbels, vintage art and a vintage champagne basket. The blue green accent color creates the perfect back drop.
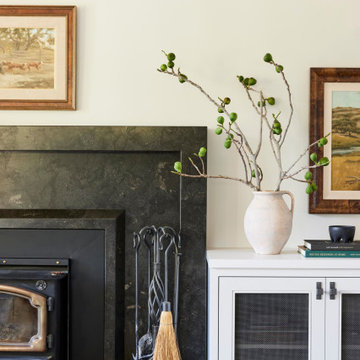
Modelo de sala de estar con barra de bar cerrada de estilo de casa de campo grande con suelo de madera oscura, estufa de leña, marco de chimenea de piedra y vigas vistas
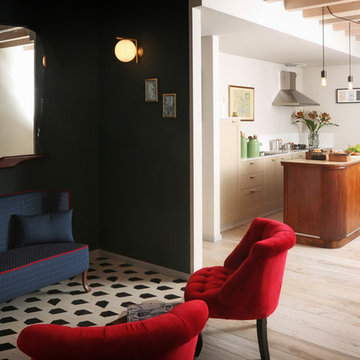
Arch. Lorenzo Viola
Diseño de sala de estar tipo loft de estilo de casa de campo de tamaño medio sin chimenea y televisor con paredes multicolor, suelo laminado y suelo multicolor
Diseño de sala de estar tipo loft de estilo de casa de campo de tamaño medio sin chimenea y televisor con paredes multicolor, suelo laminado y suelo multicolor
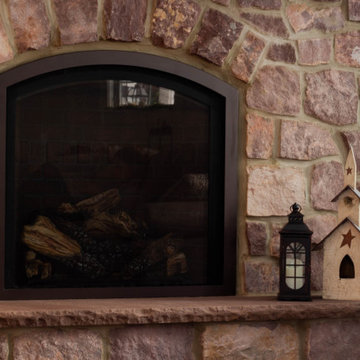
The homeowners of the 1850’s Brownstone house planned to stay in this house forever when they purchased it 28 years ago, but with two stories, steep and narrow stairs, small dark rooms, and no attached garage space, they needed to do some major renovations to make it feasible to stay there in the future. The floors throughout the house were not level, and some areas in the house even had less than 7’ high ceilings, including the kitchen. This tall family had to duck going through every doorway in their home. They had a beautiful secluded wooded property with a creek, but without any usable outdoor space never got to sit and enjoy it. Their goal was to create more open space, a bright farmhouse kitchen, first floor living so they can age in place as well as an attached garage and outdoor spaces, yet remain true to the historic home. With over 1,600 SF added, in addition to updating the rest of the home we were able to meet all the needs of this client. With an appealing 2-wing addition, we added a master bedroom and bathroom, complete with a walk-in shower and walk-in closet, a bright open farmhouse kitchen with walk in pantry that looks into the impressive great room with cathedral ceilings, faux wood beams, and stone fireplace, as well as a two car attached garage. The staircase is open and wide and comes down into the heart of the living space. Lots of new windows in the great room, as well as throughout the entire renovation were added, along with plenty of recessed, hanging, decorative, undercabinet, and exterior lighting. Farmhouse aesthetics were added throughout with barn doors and a custom wood island top which were made from some of the original wood from the house. Deep window sills in the great room pay homage to some details of the original house, as well as an original door into the pantry, and the now exposed brownstone wall at the front door. In addition to interior work, a large deck was added off the kitchen to enjoy the outdoors.
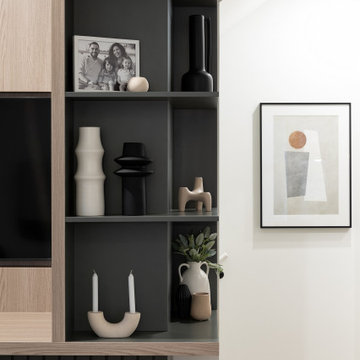
Foto de sala de estar de estilo de casa de campo de tamaño medio con paredes blancas, suelo laminado, pared multimedia y suelo beige
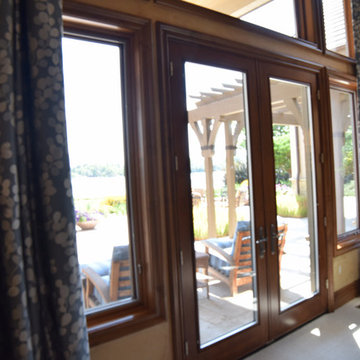
Family Room after window drapery panels installed on arched window.
Foto de sala de estar abierta de estilo de casa de campo extra grande con paredes beige, moqueta, todas las chimeneas, marco de chimenea de piedra y suelo beige
Foto de sala de estar abierta de estilo de casa de campo extra grande con paredes beige, moqueta, todas las chimeneas, marco de chimenea de piedra y suelo beige
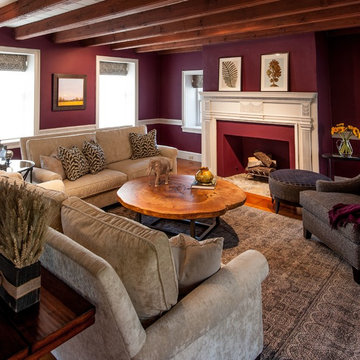
J.W. Smith Photography
Ejemplo de sala de estar cerrada de estilo de casa de campo de tamaño medio sin televisor con paredes rojas, todas las chimeneas y marco de chimenea de yeso
Ejemplo de sala de estar cerrada de estilo de casa de campo de tamaño medio sin televisor con paredes rojas, todas las chimeneas y marco de chimenea de yeso
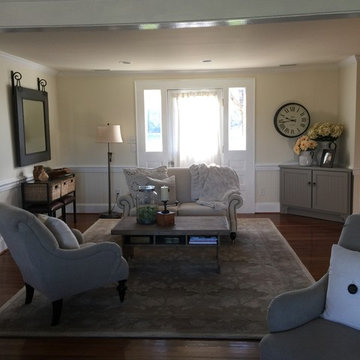
Foto de sala de estar abierta de estilo de casa de campo pequeña sin chimenea con suelo de madera en tonos medios, televisor colgado en la pared y paredes amarillas
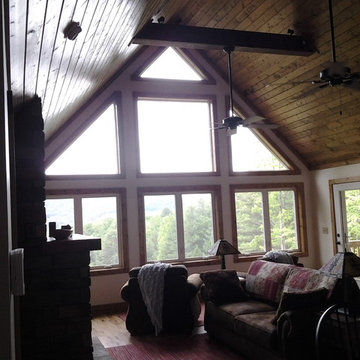
Dennis Brown
Imagen de sala de estar cerrada de estilo de casa de campo de tamaño medio con paredes blancas, suelo de madera en tonos medios, todas las chimeneas y marco de chimenea de ladrillo
Imagen de sala de estar cerrada de estilo de casa de campo de tamaño medio con paredes blancas, suelo de madera en tonos medios, todas las chimeneas y marco de chimenea de ladrillo
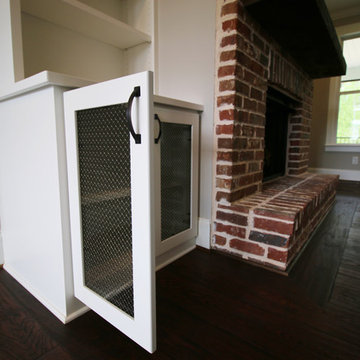
The built-in cabinets on either side of this custom farmhouse-style home's brick fireplace feature chickenwire cabinet doors.
The Georgia Plan by First Choice Home Builders, features a bedroom and the owner's suite on the main floor, with two bedrooms and a bonus room upstairs. This home was customized by the homeowners during the building process and the finished product is a stunning contemporary farmhouse look.

Foto de sala de estar abierta de estilo de casa de campo con paredes blancas, suelo de madera oscura, todas las chimeneas, televisor colgado en la pared y suelo marrón
513 ideas para salas de estar de estilo de casa de campo negras
4
