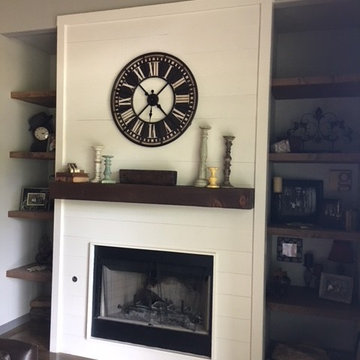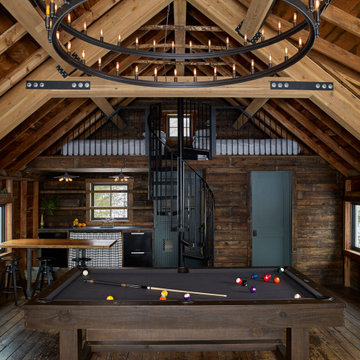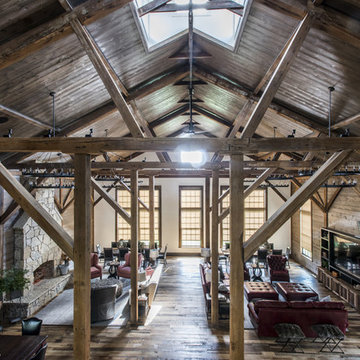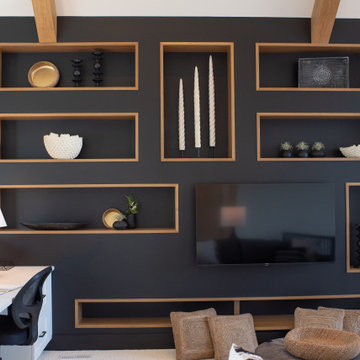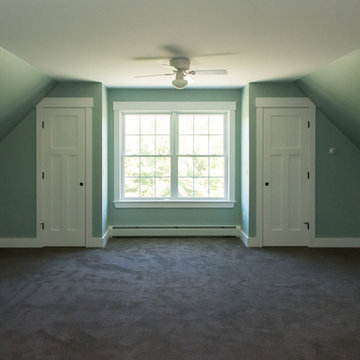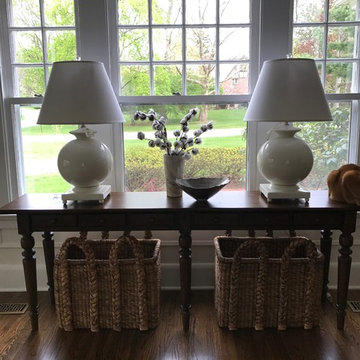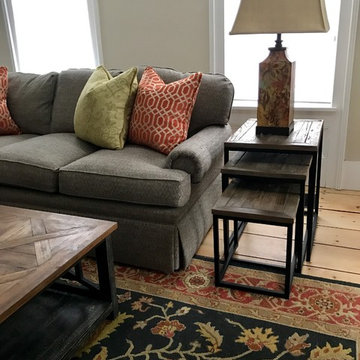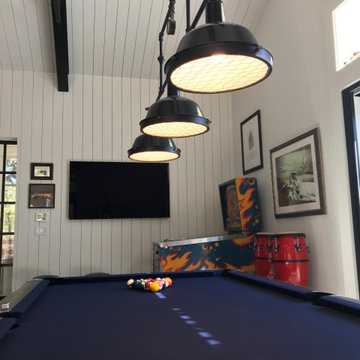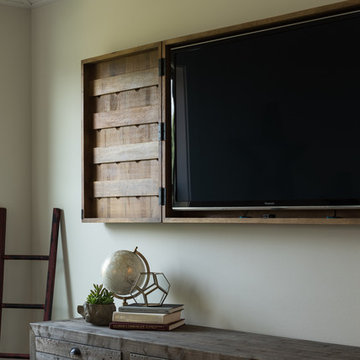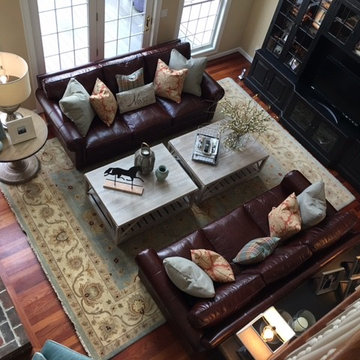514 ideas para salas de estar de estilo de casa de campo negras
Filtrar por
Presupuesto
Ordenar por:Popular hoy
141 - 160 de 514 fotos
Artículo 1 de 3
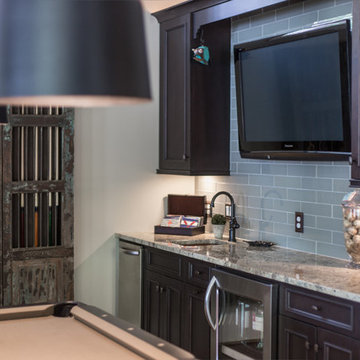
Large family room with billiard table.
Studio iDesign, Serena Apostal
Foto de sala de juegos en casa cerrada de estilo de casa de campo grande con paredes grises, suelo de madera oscura, todas las chimeneas, marco de chimenea de piedra y televisor colgado en la pared
Foto de sala de juegos en casa cerrada de estilo de casa de campo grande con paredes grises, suelo de madera oscura, todas las chimeneas, marco de chimenea de piedra y televisor colgado en la pared
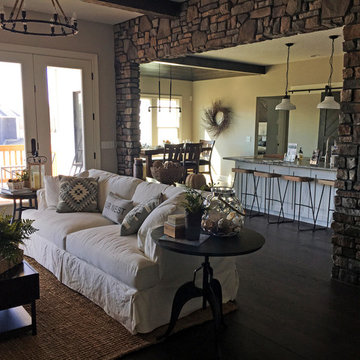
Exposed wood beams pair perfectly with the exposed stone framing the opening between the living room and kitchen. A wrought iron light fixture gives just a touch of the industrial style. All furniture, accessories/accents, and appliances from Van's Home Center. Home built by Timberlin Homes.
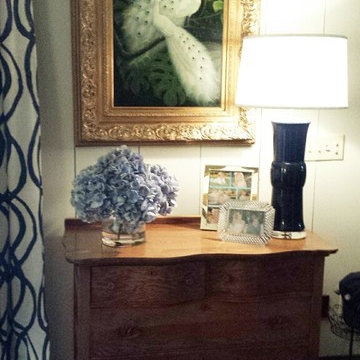
In this room, I used what the client had and added a few accessories to make a completed space!
Modelo de sala de estar cerrada de estilo de casa de campo de tamaño medio con paredes blancas, suelo de madera oscura y suelo marrón
Modelo de sala de estar cerrada de estilo de casa de campo de tamaño medio con paredes blancas, suelo de madera oscura y suelo marrón
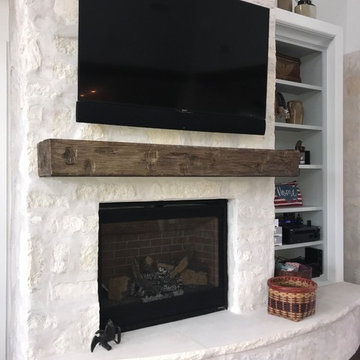
3,571 ft²: 4 bed/3.5 bath/Guest Rm/1ST customer home located in San Antonio at The Canyons at Scenic Loop. To uncover a wealth of possibilities, contact Michael Bryant at 210-387-6109.
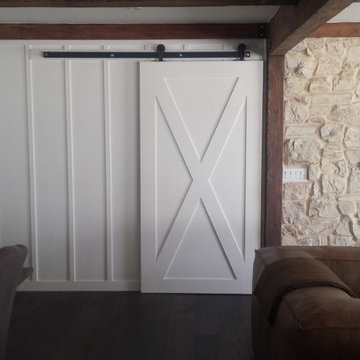
Darin Gossage
Modelo de sala de estar abierta campestre de tamaño medio con paredes blancas, suelo de madera oscura, todas las chimeneas, marco de chimenea de piedra y suelo marrón
Modelo de sala de estar abierta campestre de tamaño medio con paredes blancas, suelo de madera oscura, todas las chimeneas, marco de chimenea de piedra y suelo marrón
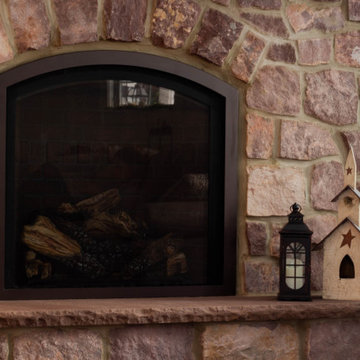
The homeowners of the 1850’s Brownstone house planned to stay in this house forever when they purchased it 28 years ago, but with two stories, steep and narrow stairs, small dark rooms, and no attached garage space, they needed to do some major renovations to make it feasible to stay there in the future. The floors throughout the house were not level, and some areas in the house even had less than 7’ high ceilings, including the kitchen. This tall family had to duck going through every doorway in their home. They had a beautiful secluded wooded property with a creek, but without any usable outdoor space never got to sit and enjoy it. Their goal was to create more open space, a bright farmhouse kitchen, first floor living so they can age in place as well as an attached garage and outdoor spaces, yet remain true to the historic home. With over 1,600 SF added, in addition to updating the rest of the home we were able to meet all the needs of this client. With an appealing 2-wing addition, we added a master bedroom and bathroom, complete with a walk-in shower and walk-in closet, a bright open farmhouse kitchen with walk in pantry that looks into the impressive great room with cathedral ceilings, faux wood beams, and stone fireplace, as well as a two car attached garage. The staircase is open and wide and comes down into the heart of the living space. Lots of new windows in the great room, as well as throughout the entire renovation were added, along with plenty of recessed, hanging, decorative, undercabinet, and exterior lighting. Farmhouse aesthetics were added throughout with barn doors and a custom wood island top which were made from some of the original wood from the house. Deep window sills in the great room pay homage to some details of the original house, as well as an original door into the pantry, and the now exposed brownstone wall at the front door. In addition to interior work, a large deck was added off the kitchen to enjoy the outdoors.
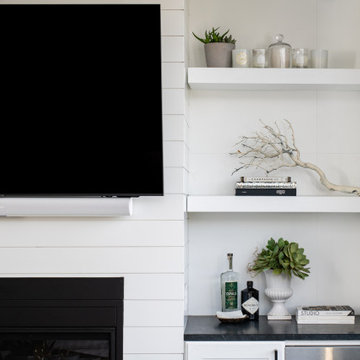
This outdoor California Room remodel in Coto de Caza features open shelving for placing decoration to add a personal touch to this outdoor family space. The horizontal lines match seamlessly with the shiplap design on the feature wall.
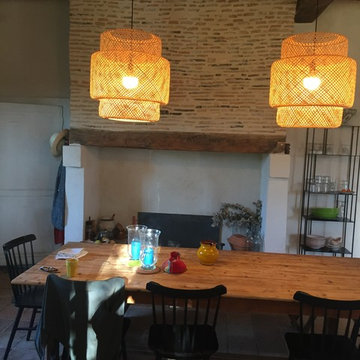
Les cloisons abattues libèrent une large pièce avec deux cheminées anciennes esprit périgourdin qui animent ainsi le coin salon et l'espace salle à manger.
Une large table ancienne de famille offre un coin repas convivial sous des suspensions IKEA bambou
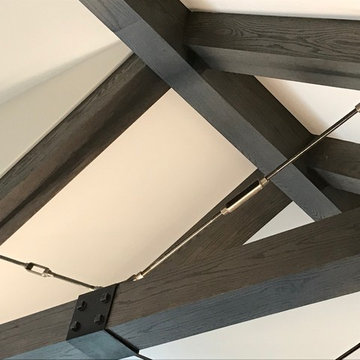
We made these custom turnbuckles, which are used to help support these beautiful wooden beams!
Modelo de sala de estar abierta de estilo de casa de campo grande sin chimenea con paredes grises, suelo de bambú, televisor colgado en la pared y suelo beige
Modelo de sala de estar abierta de estilo de casa de campo grande sin chimenea con paredes grises, suelo de bambú, televisor colgado en la pared y suelo beige
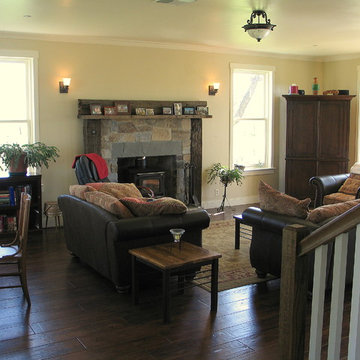
A view from the entry to the family room. The wood posts and mantel framing the fireplace are old railway ties, salvaged by the owners from an abandoned track nearby.
514 ideas para salas de estar de estilo de casa de campo negras
8
