752 ideas para salas de estar de estilo de casa de campo con suelo beige
Filtrar por
Presupuesto
Ordenar por:Popular hoy
41 - 60 de 752 fotos
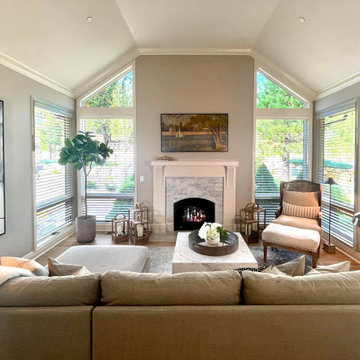
Updated the fireplace stone surround, new flooring and paint, full furnishings.
Modelo de sala de estar abierta y abovedada de estilo de casa de campo de tamaño medio con paredes beige, suelo de madera clara, todas las chimeneas, marco de chimenea de piedra, televisor colgado en la pared y suelo beige
Modelo de sala de estar abierta y abovedada de estilo de casa de campo de tamaño medio con paredes beige, suelo de madera clara, todas las chimeneas, marco de chimenea de piedra, televisor colgado en la pared y suelo beige
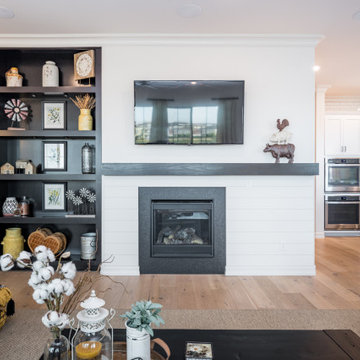
A feature wall can create a dramatic focal point in any room. Some of our favorites happen to be ship-lap. It's truly amazing when you work with clients that let us transform their home from stunning to spectacular. The reveal for this project was ship-lap walls within a wine, dining room, and a fireplace facade. Feature walls can be a powerful way to modify your space.
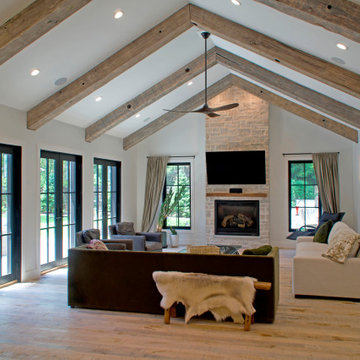
The family room is located at the other end of the beamed ceilinged space. The beamed ceiling features heavy wood timbers, makes a rhythm throughout the entire space.
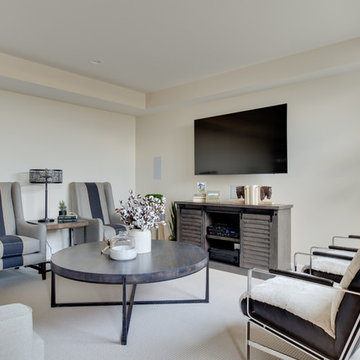
Interior Designer: Simons Design Studio
Builder: Magleby Construction
Photography: Allison Niccum
Ejemplo de sala de estar abierta de estilo de casa de campo sin chimenea con paredes beige, moqueta, televisor colgado en la pared y suelo beige
Ejemplo de sala de estar abierta de estilo de casa de campo sin chimenea con paredes beige, moqueta, televisor colgado en la pared y suelo beige
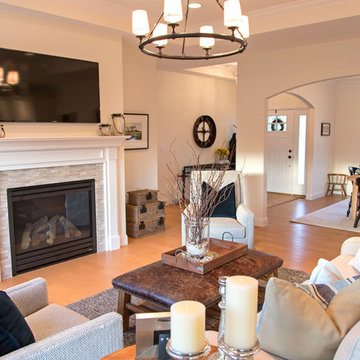
The wonderfully decorated family room and kitchen of a new Sycamore plan home by Nelson Builders.
Ejemplo de sala de estar abierta campestre de tamaño medio con paredes blancas, suelo de madera clara, todas las chimeneas, marco de chimenea de baldosas y/o azulejos, televisor colgado en la pared y suelo beige
Ejemplo de sala de estar abierta campestre de tamaño medio con paredes blancas, suelo de madera clara, todas las chimeneas, marco de chimenea de baldosas y/o azulejos, televisor colgado en la pared y suelo beige
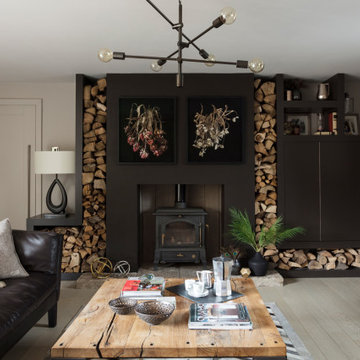
This is the 'comfy lounge' - in contrast to the family room this one is calm, it is peaceful and it is not a place for toys!
The neutral tones and textures in here are a delight and the colour is subtle, shaded and tonal rather than bold and pop like. You can kick of your shoes and grab a cuppa in here thats for sure.

Warm, light, and inviting with characteristic knot vinyl floors that bring a touch of wabi-sabi to every room. This rustic maple style is ideal for Japanese and Scandinavian-inspired spaces. With the Modin Collection, we have raised the bar on luxury vinyl plank. The result is a new standard in resilient flooring. Modin offers true embossed in register texture, a low sheen level, a rigid SPC core, an industry-leading wear layer, and so much more.
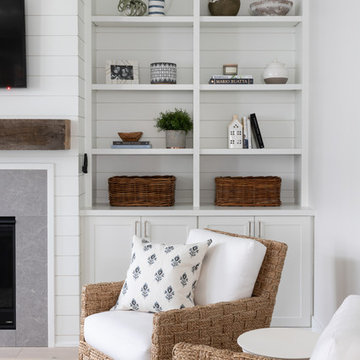
Photo by Emily Kennedy Photo
Ejemplo de sala de estar cerrada de estilo de casa de campo grande con paredes blancas, suelo de madera clara, todas las chimeneas, marco de chimenea de baldosas y/o azulejos, televisor colgado en la pared y suelo beige
Ejemplo de sala de estar cerrada de estilo de casa de campo grande con paredes blancas, suelo de madera clara, todas las chimeneas, marco de chimenea de baldosas y/o azulejos, televisor colgado en la pared y suelo beige

Diseño de sala de estar campestre con paredes blancas, suelo de madera clara, televisor colgado en la pared y suelo beige
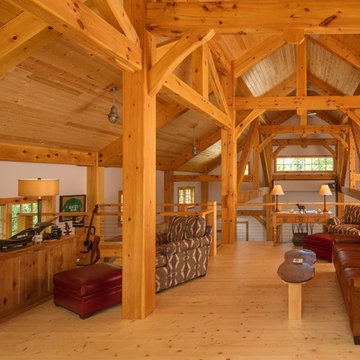
View from loft / office over looking the great room.
Foto de sala de estar campestre con paredes blancas, suelo de madera clara y suelo beige
Foto de sala de estar campestre con paredes blancas, suelo de madera clara y suelo beige

Imagen de sala de juegos en casa de estilo de casa de campo grande con paredes blancas, televisor colgado en la pared, suelo beige y moqueta

This living space is part of a Great Room that connects to the kitchen. Beautiful white brick cladding around the fireplace and chimney. White oak features including: fireplace mantel, floating shelves, and solid wood floor. The custom cabinetry on either side of the fireplace has glass display doors and Cambria Quartz countertops. The firebox is clad with stone in herringbone pattern.
Photo by Molly Rose Photography

A modern farmhouse living room designed for a new construction home in Vienna, VA.
Foto de sala de estar abierta campestre grande con paredes blancas, suelo de madera clara, chimenea lineal, marco de chimenea de baldosas y/o azulejos, televisor colgado en la pared, suelo beige, vigas vistas y machihembrado
Foto de sala de estar abierta campestre grande con paredes blancas, suelo de madera clara, chimenea lineal, marco de chimenea de baldosas y/o azulejos, televisor colgado en la pared, suelo beige, vigas vistas y machihembrado

Ejemplo de sala de estar abierta de estilo de casa de campo extra grande con paredes blancas, suelo de madera clara, pared multimedia, suelo beige y machihembrado

CHRISTOPHER LEE FOTO
Imagen de sala de estar campestre con paredes negras, suelo de madera clara, todas las chimeneas, marco de chimenea de piedra, suelo beige y machihembrado
Imagen de sala de estar campestre con paredes negras, suelo de madera clara, todas las chimeneas, marco de chimenea de piedra, suelo beige y machihembrado
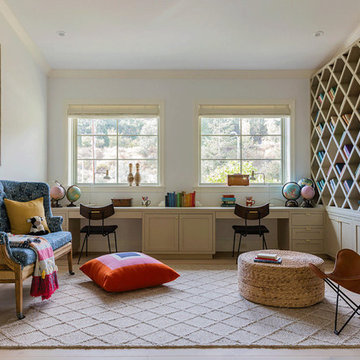
Blake Worthington, Rebecca Duke
Imagen de sala de estar con biblioteca cerrada de estilo de casa de campo extra grande sin televisor con paredes beige, suelo de madera clara y suelo beige
Imagen de sala de estar con biblioteca cerrada de estilo de casa de campo extra grande sin televisor con paredes beige, suelo de madera clara y suelo beige
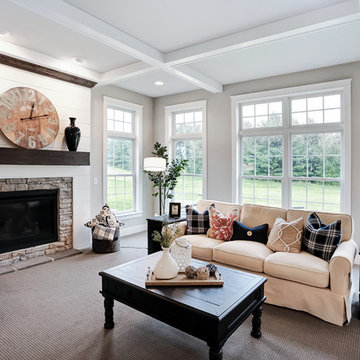
Designer details abound in this custom 2-story home with craftsman style exterior complete with fiber cement siding, attractive stone veneer, and a welcoming front porch. In addition to the 2-car side entry garage with finished mudroom, a breezeway connects the home to a 3rd car detached garage. Heightened 10’ceilings grace the 1st floor and impressive features throughout include stylish trim and ceiling details. The elegant Dining Room to the front of the home features a tray ceiling and craftsman style wainscoting with chair rail. Adjacent to the Dining Room is a formal Living Room with cozy gas fireplace. The open Kitchen is well-appointed with HanStone countertops, tile backsplash, stainless steel appliances, and a pantry. The sunny Breakfast Area provides access to a stamped concrete patio and opens to the Family Room with wood ceiling beams and a gas fireplace accented by a custom surround. A first-floor Study features trim ceiling detail and craftsman style wainscoting. The Owner’s Suite includes craftsman style wainscoting accent wall and a tray ceiling with stylish wood detail. The Owner’s Bathroom includes a custom tile shower, free standing tub, and oversized closet.
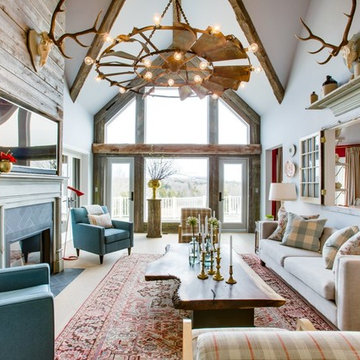
Imagen de sala de estar con biblioteca abierta campestre grande con paredes blancas, todas las chimeneas, televisor colgado en la pared, moqueta, marco de chimenea de piedra, suelo beige y alfombra
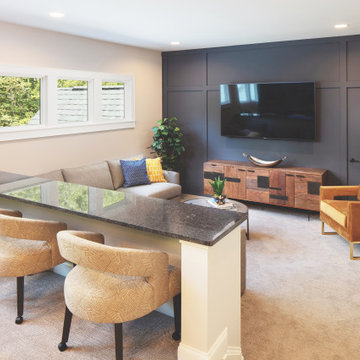
This is an example of a Club Room with media room.
Foto de sala de juegos en casa abierta campestre extra grande con paredes grises, moqueta, televisor colgado en la pared, suelo beige, vigas vistas y panelado
Foto de sala de juegos en casa abierta campestre extra grande con paredes grises, moqueta, televisor colgado en la pared, suelo beige, vigas vistas y panelado
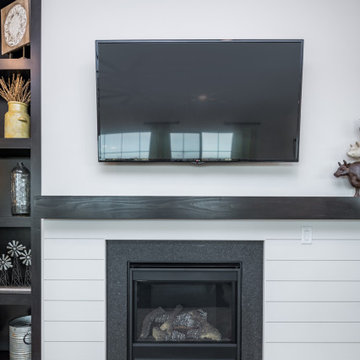
A feature wall can create a dramatic focal point in any room. Some of our favorites happen to be ship-lap. It's truly amazing when you work with clients that let us transform their home from stunning to spectacular. The reveal for this project was ship-lap walls within a wine, dining room, and a fireplace facade. Feature walls can be a powerful way to modify your space.
752 ideas para salas de estar de estilo de casa de campo con suelo beige
3