750 ideas para salas de estar de estilo de casa de campo con suelo beige
Filtrar por
Presupuesto
Ordenar por:Popular hoy
141 - 160 de 750 fotos
Artículo 1 de 3
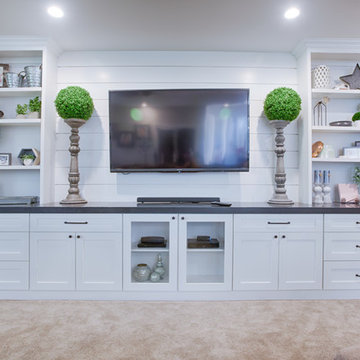
Modelo de sala de juegos en casa abierta de estilo de casa de campo grande sin chimenea con paredes blancas, moqueta, televisor colgado en la pared y suelo beige
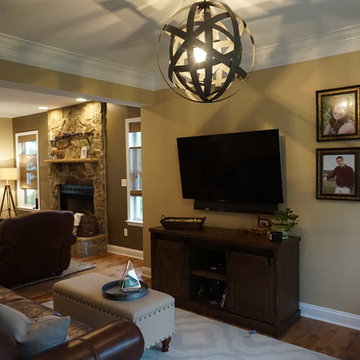
Woodstock residence went from dated country to a modern rustic Montana farmhouse. My inspiration came from my clients antique family rifle, artwork and the their leather décor. We removed existing custom crowded window treatments and cornices with light and airy, higher hung window treatments. Woven shades from blinds.com add a layer of earthy texture. Removed builder grade pillars which exposed a beautiful open floor plan. Rustic accents such as a barn door TV console add to the modern rustic look of this room. Soft hand woven jute rug and tufted linen storage adds a more relaxed setting. Replacing all light fixtures and adding can lighting delivered the perfect illumination for the their new spaces. Accenting the fire place wall with a slightly darker shade of Sherwin Williams Superior Bronze gives the beautiful natural stone the attention it deserves.
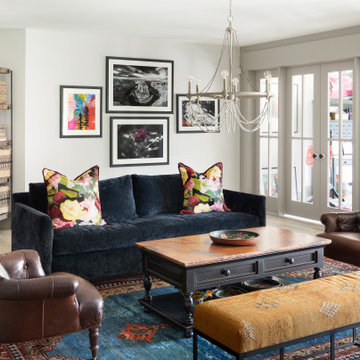
Modelo de sala de estar abierta campestre con paredes blancas, suelo de madera clara y suelo beige
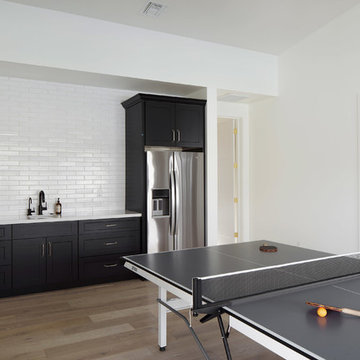
Roehner Ryan
Diseño de sala de juegos en casa tipo loft de estilo de casa de campo grande con paredes blancas, suelo de madera clara, todas las chimeneas, marco de chimenea de ladrillo, televisor colgado en la pared y suelo beige
Diseño de sala de juegos en casa tipo loft de estilo de casa de campo grande con paredes blancas, suelo de madera clara, todas las chimeneas, marco de chimenea de ladrillo, televisor colgado en la pared y suelo beige
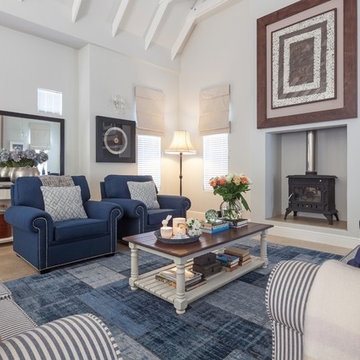
Sally Wellbeloved
Ejemplo de sala de estar de estilo de casa de campo con paredes blancas, suelo de madera clara, estufa de leña, marco de chimenea de yeso y suelo beige
Ejemplo de sala de estar de estilo de casa de campo con paredes blancas, suelo de madera clara, estufa de leña, marco de chimenea de yeso y suelo beige

Our clients wanted the ultimate modern farmhouse custom dream home. They found property in the Santa Rosa Valley with an existing house on 3 ½ acres. They could envision a new home with a pool, a barn, and a place to raise horses. JRP and the clients went all in, sparing no expense. Thus, the old house was demolished and the couple’s dream home began to come to fruition.
The result is a simple, contemporary layout with ample light thanks to the open floor plan. When it comes to a modern farmhouse aesthetic, it’s all about neutral hues, wood accents, and furniture with clean lines. Every room is thoughtfully crafted with its own personality. Yet still reflects a bit of that farmhouse charm.
Their considerable-sized kitchen is a union of rustic warmth and industrial simplicity. The all-white shaker cabinetry and subway backsplash light up the room. All white everything complimented by warm wood flooring and matte black fixtures. The stunning custom Raw Urth reclaimed steel hood is also a star focal point in this gorgeous space. Not to mention the wet bar area with its unique open shelves above not one, but two integrated wine chillers. It’s also thoughtfully positioned next to the large pantry with a farmhouse style staple: a sliding barn door.
The master bathroom is relaxation at its finest. Monochromatic colors and a pop of pattern on the floor lend a fashionable look to this private retreat. Matte black finishes stand out against a stark white backsplash, complement charcoal veins in the marble looking countertop, and is cohesive with the entire look. The matte black shower units really add a dramatic finish to this luxurious large walk-in shower.
Photographer: Andrew - OpenHouse VC
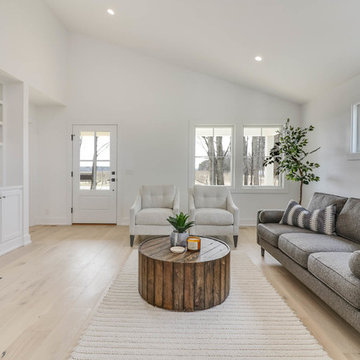
Diseño de sala de estar abierta campestre de tamaño medio sin televisor con paredes blancas, suelo de madera clara, todas las chimeneas, marco de chimenea de madera y suelo beige
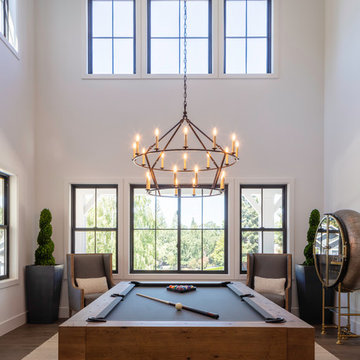
Open ceiling bonus room. Black windows. Elegant chandelier used for lighting.
Diseño de sala de juegos en casa abierta de estilo de casa de campo de tamaño medio sin chimenea y televisor con paredes blancas, suelo de madera en tonos medios y suelo beige
Diseño de sala de juegos en casa abierta de estilo de casa de campo de tamaño medio sin chimenea y televisor con paredes blancas, suelo de madera en tonos medios y suelo beige
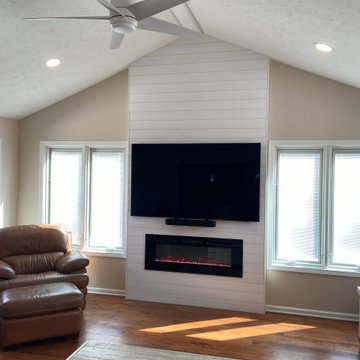
This family room addition created the perfect space to get together in this home. The many windows make this space similar to a sunroom in broad daylight. The light streaming in through the windows creates a beautiful and welcoming space. This addition features a fireplace, which was the perfect final touch for the space.
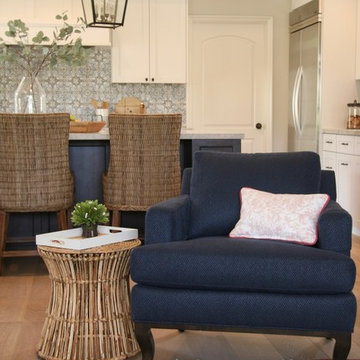
Building on a navy and terracotta color palette, I brightened this space to a warm a cozy family room for a young family.
Diseño de sala de estar abierta campestre grande con paredes grises, suelo de madera clara, todas las chimeneas, marco de chimenea de yeso, televisor colgado en la pared y suelo beige
Diseño de sala de estar abierta campestre grande con paredes grises, suelo de madera clara, todas las chimeneas, marco de chimenea de yeso, televisor colgado en la pared y suelo beige
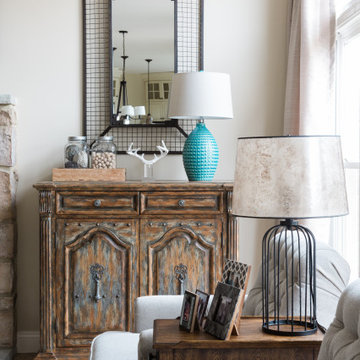
The homeowners recently moved from California and wanted a “modern farmhouse” with lots of metal and aged wood that was timeless, casual and comfortable to match their down-to-Earth, fun-loving personalities. They wanted to enjoy this home themselves and also successfully entertain other business executives on a larger scale. We added furnishings, rugs, lighting and accessories to complete the foyer, living room, family room and a few small updates to the dining room of this new-to-them home.
All interior elements designed and specified by A.HICKMAN Design. Photography by Angela Newton Roy (website: http://angelanewtonroy.com)
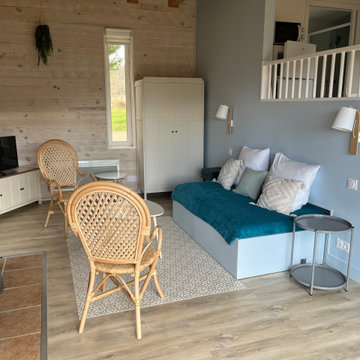
Imagen de sala de estar abierta campestre pequeña con paredes azules, suelo laminado, estufa de leña, televisor en una esquina, suelo beige y panelado
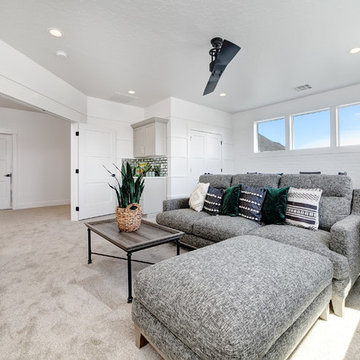
Diseño de sala de estar con barra de bar cerrada de estilo de casa de campo de tamaño medio con paredes blancas, moqueta y suelo beige
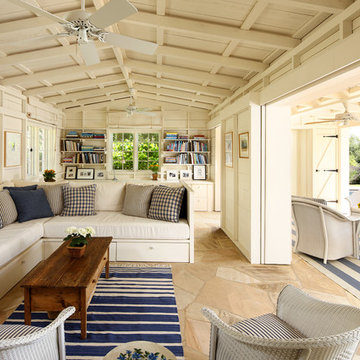
Imagen de sala de estar con biblioteca campestre sin chimenea con paredes beige, suelo beige y alfombra
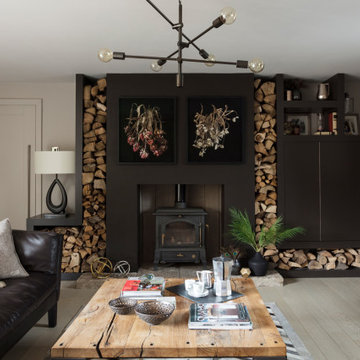
This is the 'comfy lounge' - in contrast to the family room this one is calm, it is peaceful and it is not a place for toys!
The neutral tones and textures in here are a delight and the colour is subtle, shaded and tonal rather than bold and pop like. You can kick of your shoes and grab a cuppa in here thats for sure.
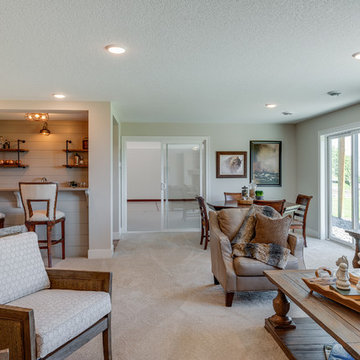
This lower level has it all! Corner fireplace, walk around wet-bar with shiplap wall detail and industrial pipe shelving, large games area and the coveted indoor sports center! Also features a 5th bedroom and 3/4 bathroom.
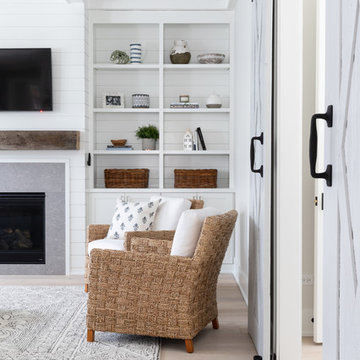
Photo by Emily Kennedy Photo
Modelo de sala de estar cerrada campestre grande con paredes blancas, suelo de madera clara, todas las chimeneas, marco de chimenea de baldosas y/o azulejos, televisor colgado en la pared, suelo beige y alfombra
Modelo de sala de estar cerrada campestre grande con paredes blancas, suelo de madera clara, todas las chimeneas, marco de chimenea de baldosas y/o azulejos, televisor colgado en la pared, suelo beige y alfombra
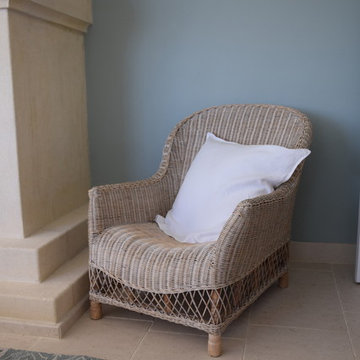
Nouvel aspect pour l'espace séjour (en arrière plan, l'espace repas), avec une belle cheminée existante et sol en pierre de Bourgogne.
Ici un détail du mobilier: un joli fauteuil en rotin agrémenté d'un grand et généreux coussin (housse en lin de chez AMPM / La Redoute)
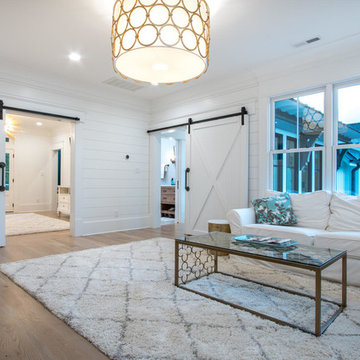
Imagen de sala de estar cerrada campestre grande con paredes blancas, suelo de madera clara y suelo beige
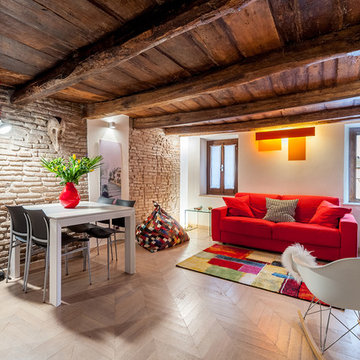
Stefano Musa
Diseño de sala de estar abierta campestre de tamaño medio con paredes blancas, suelo de madera clara, suelo beige y alfombra
Diseño de sala de estar abierta campestre de tamaño medio con paredes blancas, suelo de madera clara, suelo beige y alfombra
750 ideas para salas de estar de estilo de casa de campo con suelo beige
8