388 ideas para salas de estar de estilo de casa de campo con pared multimedia
Filtrar por
Presupuesto
Ordenar por:Popular hoy
81 - 100 de 388 fotos
Artículo 1 de 3
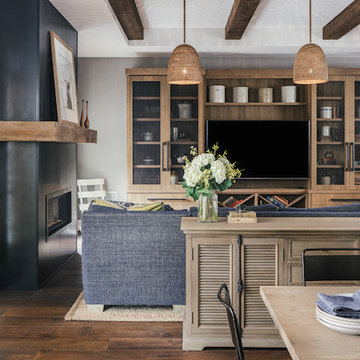
sectional, fireplace, console, sideboard, white oak, media cabinet, entertainment center, fireplace, metal fireplace, steel fireplace.
Christopher Stark Photo
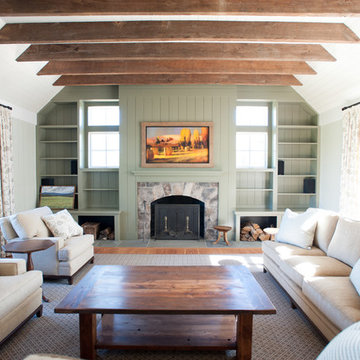
Bookcases surround the fireplace and and fireplace wall paneling and mantel. The window sill is the bookcase. Custom made log holders integrated with the bookcases flank either side of the fireplace. The TV is behind the framed mantel picture and through the magic of technology allows the screen image of the TV to display with no loss of clarity. Exceptional details provided by Architect, Contractor and Cabinetmaker.
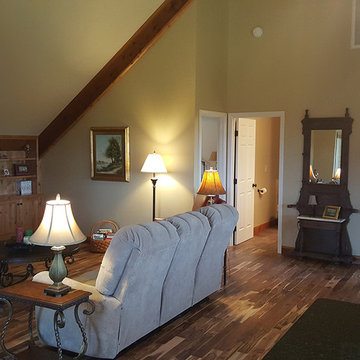
Request a free catalog: http://www.barnpros.com/catalog
Rethink the idea of home with the Denali 36 Apartment. Located part of the Cumberland Plateau of Alabama, the 36’x 36’ structure has a fully finished garage on the lower floor for equine, garage or storage and a spacious apartment above ideal for living space. For this model, the owner opted to enclose 24 feet of the single shed roof for vehicle parking, leaving the rest for workspace. The optional garage package includes roll-up insulated doors, as seen on the side of the apartment.
The fully finished apartment has 1,000+ sq. ft. living space –enough for a master suite, guest bedroom and bathroom, plus an open floor plan for the kitchen, dining and living room. Complementing the handmade breezeway doors, the owner opted to wrap the posts in cedar and sheetrock the walls for a more traditional home look.
The exterior of the apartment matches the allure of the interior. Jumbo western red cedar cupola, 2”x6” Douglas fir tongue and groove siding all around and shed roof dormers finish off the old-fashioned look the owners were aspiring for.

Such a fun lake house vibe - you would never guess this was a dark garage before! A cozy electric fireplace in the entertainment wall on the left adds ambiance. Barn doors hide the TV during wild ping pong matches. The new kitchenette is tucked back in the corner.
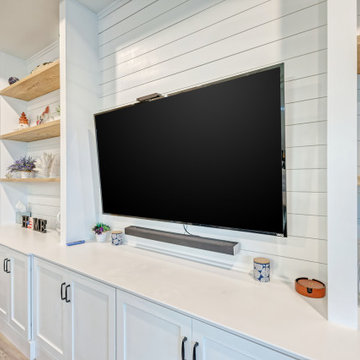
The Kristin Entertainment center has been everyone's favorite at Mallory Park, 15 feet long by 9 feet high, solid wood construction, plenty of storage, white oak shelves, and a shiplap backdrop.
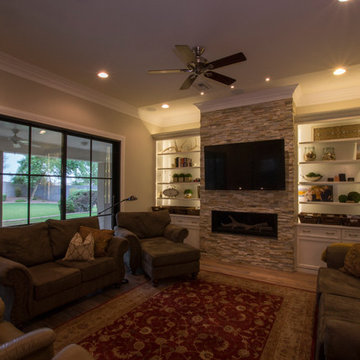
Diseño de sala de estar abierta campestre con suelo de madera en tonos medios, chimenea lineal, marco de chimenea de piedra, pared multimedia y paredes beige
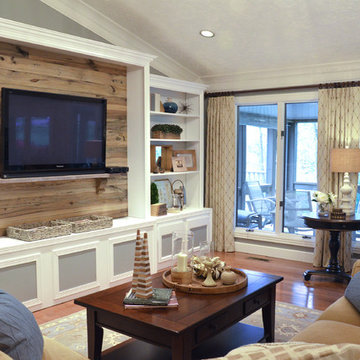
Large living room redo included new entertainment build-in with shelving, paint selection, new window coverings, fine oriental rug, tables, and accessorizing all of the space.
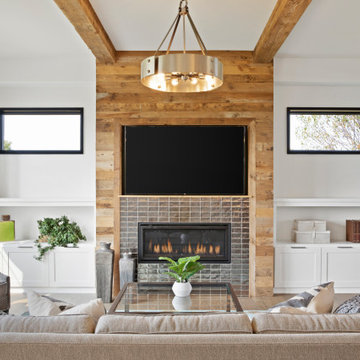
Luxury family room.
Modelo de sala de estar abierta de estilo de casa de campo grande con paredes grises, suelo de madera clara, chimenea lineal, marco de chimenea de baldosas y/o azulejos, pared multimedia y vigas vistas
Modelo de sala de estar abierta de estilo de casa de campo grande con paredes grises, suelo de madera clara, chimenea lineal, marco de chimenea de baldosas y/o azulejos, pared multimedia y vigas vistas
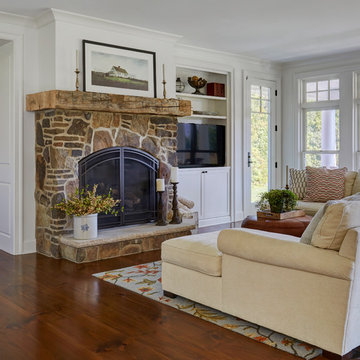
Halquest Cobble Creek stone is used on the great room fireplace and a hand-hewn reclaimed mantle. Photo by Mike Kaskel
Foto de sala de estar abierta de estilo de casa de campo grande con paredes blancas, suelo de madera oscura, todas las chimeneas, marco de chimenea de piedra, pared multimedia y suelo marrón
Foto de sala de estar abierta de estilo de casa de campo grande con paredes blancas, suelo de madera oscura, todas las chimeneas, marco de chimenea de piedra, pared multimedia y suelo marrón
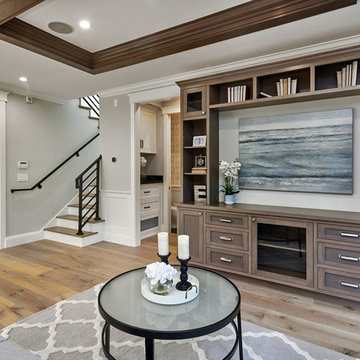
Arch Studio, Inc. Architecture & Interiors 2018
Imagen de sala de estar con biblioteca abierta de estilo de casa de campo de tamaño medio con paredes grises, suelo de madera clara, pared multimedia y suelo gris
Imagen de sala de estar con biblioteca abierta de estilo de casa de campo de tamaño medio con paredes grises, suelo de madera clara, pared multimedia y suelo gris
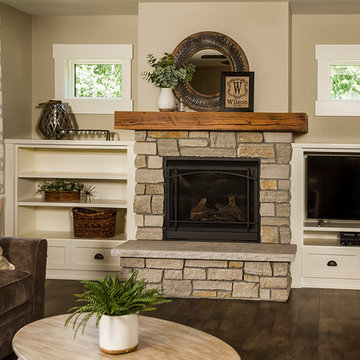
Building Design, Plans, and Interior Finishes: Fluidesign Studio I Builder: J-Mar Builders I Photographer: sethbennphoto.com
Diseño de sala de estar campestre de tamaño medio con suelo de madera en tonos medios, todas las chimeneas, marco de chimenea de piedra, pared multimedia y suelo marrón
Diseño de sala de estar campestre de tamaño medio con suelo de madera en tonos medios, todas las chimeneas, marco de chimenea de piedra, pared multimedia y suelo marrón
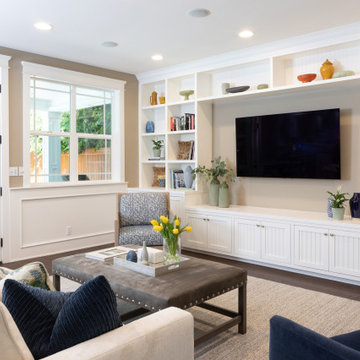
The family room is adjacent to the kitchen and has lots of comfy places to sit and relax. A custom sofa, two blue velvet arm chairs and a rattan chair surround a large leather ottoman. The large built in holds books, accessories and greenery. A family friendly rug and custom pillows in blues and greens tie it all together.
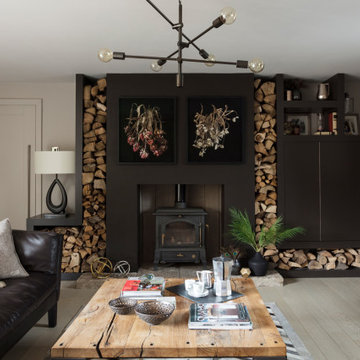
This is the 'comfy lounge' - in contrast to the family room this one is calm, it is peaceful and it is not a place for toys!
The neutral tones and textures in here are a delight and the colour is subtle, shaded and tonal rather than bold and pop like. You can kick of your shoes and grab a cuppa in here thats for sure.
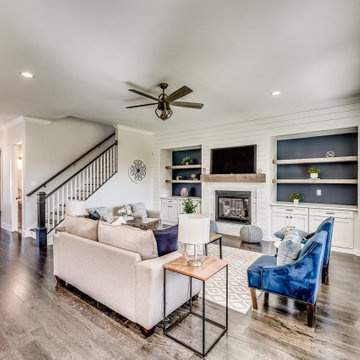
This 3000 SF farmhouse features four bedrooms and three baths over two floors. A first floor study can be used as a fifth bedroom. Open concept plan features beautiful kitchen with breakfast area and great room with fireplace. Butler's pantry leads to separate dining room. Upstairs, large master suite features a recessed ceiling and custom barn door leading to the marble master bath.
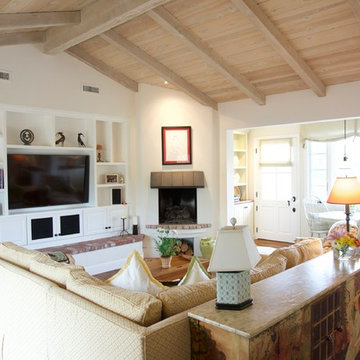
Ejemplo de sala de estar abierta de estilo de casa de campo con paredes blancas, suelo de madera oscura, chimenea de esquina, marco de chimenea de yeso y pared multimedia
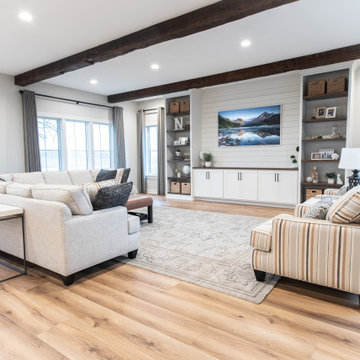
Modelo de sala de estar abierta de estilo de casa de campo con paredes blancas, pared multimedia, vigas vistas, machihembrado y suelo vinílico

Updated family room in modern farmhouse style with new custom built-ins, new fireplace surround with shiplap, new paint, lighting, furnishings, flooring and accessories.
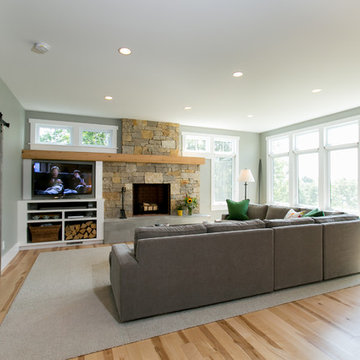
Diseño de sala de estar abierta campestre de tamaño medio con paredes grises, suelo de madera clara, todas las chimeneas, marco de chimenea de piedra y pared multimedia
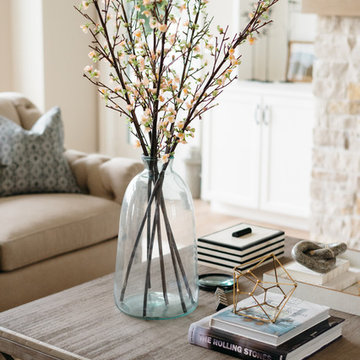
Diseño de sala de estar cerrada de estilo de casa de campo grande con paredes beige, suelo de madera clara, todas las chimeneas, marco de chimenea de piedra, pared multimedia y suelo marrón
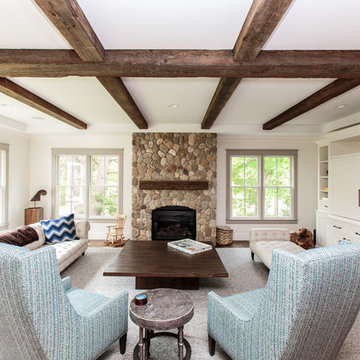
Yes, these are reclaimed beams installed in a brand new home!! We love a good coffered ceiling, but this space and client called for something special!!
388 ideas para salas de estar de estilo de casa de campo con pared multimedia
5