748 ideas para salas de estar de estilo de casa de campo con marco de chimenea de ladrillo
Filtrar por
Presupuesto
Ordenar por:Popular hoy
81 - 100 de 748 fotos
Artículo 1 de 3
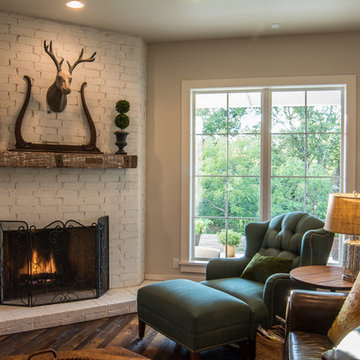
Foto de sala de estar abierta campestre de tamaño medio con paredes blancas, suelo de madera oscura, chimenea de esquina, marco de chimenea de ladrillo, televisor independiente y suelo marrón
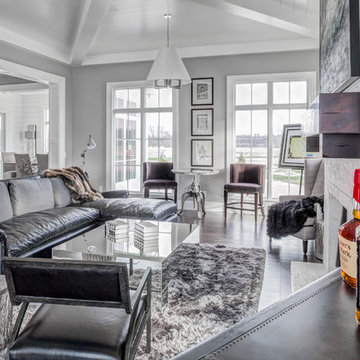
Shiplap ceiling great room
Imagen de sala de estar abierta campestre de tamaño medio sin televisor con paredes grises, suelo de madera oscura, todas las chimeneas y marco de chimenea de ladrillo
Imagen de sala de estar abierta campestre de tamaño medio sin televisor con paredes grises, suelo de madera oscura, todas las chimeneas y marco de chimenea de ladrillo
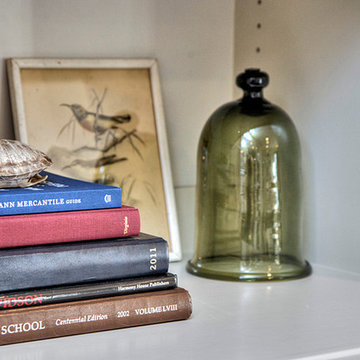
Photography by John Caropreso
Modelo de sala de estar abierta de estilo de casa de campo grande con paredes blancas, suelo de madera oscura, todas las chimeneas, marco de chimenea de ladrillo y televisor colgado en la pared
Modelo de sala de estar abierta de estilo de casa de campo grande con paredes blancas, suelo de madera oscura, todas las chimeneas, marco de chimenea de ladrillo y televisor colgado en la pared
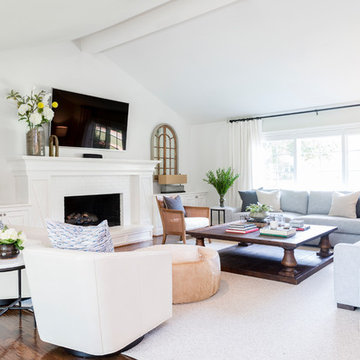
After purchasing this home my clients wanted to update the house to their lifestyle and taste. We remodeled the home to enhance the master suite, all bathrooms, paint, lighting, and furniture.
Photography: Michael Wiltbank
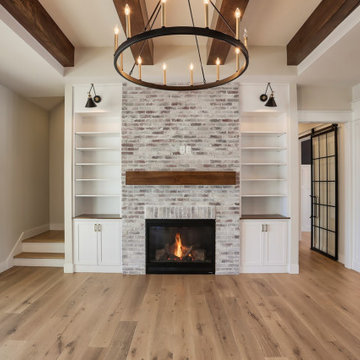
The great room of this custom home is flanked with glass on both sides, a brick fireplace focal point, and wood beams in the ceiling.
Modelo de sala de estar abierta campestre de tamaño medio sin televisor con paredes blancas, suelo de madera clara, todas las chimeneas, marco de chimenea de ladrillo, suelo marrón, vigas vistas y panelado
Modelo de sala de estar abierta campestre de tamaño medio sin televisor con paredes blancas, suelo de madera clara, todas las chimeneas, marco de chimenea de ladrillo, suelo marrón, vigas vistas y panelado

Roehner Ryan
Diseño de sala de juegos en casa tipo loft campestre grande con paredes blancas, suelo de madera clara, todas las chimeneas, marco de chimenea de ladrillo, televisor colgado en la pared, suelo beige y alfombra
Diseño de sala de juegos en casa tipo loft campestre grande con paredes blancas, suelo de madera clara, todas las chimeneas, marco de chimenea de ladrillo, televisor colgado en la pared, suelo beige y alfombra
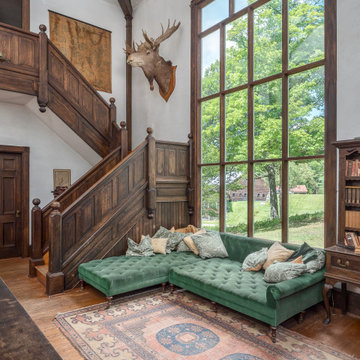
https://www.beangroup.com/homes/45-E-Andover-Road-Andover/ME/04216/AGT-2261431456-942410/index.html
Merrill House is a gracious, Early American Country Estate located in the picturesque Androscoggin River Valley, about a half hour northeast of Sunday River Ski Resort, Maine. This baronial estate, once a trophy of successful American frontier family and railroads industry publisher, Henry Varnum Poor, founder of Standard & Poor’s Corp., is comprised of a grand main house, caretaker’s house, and several barns. Entrance is through a Gothic great hall standing 30’ x 60’ and another 30’ high in the apex of its cathedral ceiling and showcases a granite hearth and mantel 12’ wide.
Owned by the same family for over 225 years, it is currently a family retreat and is available for seasonal weddings and events with the capacity to accommodate 32 overnight guests and 200 outdoor guests. Listed on the National Register of Historic Places, and heralding contributions from Frederick Law Olmsted and Stanford White, the beautiful, legacy property sits on 110 acres of fields and forest with expansive views of the scenic Ellis River Valley and Mahoosuc mountains, offering more than a half-mile of pristine river-front, private spring-fed pond and beach, and 5 acres of manicured lawns and gardens.
The historic property can be envisioned as a magnificent private residence, ski lodge, corporate retreat, hunting and fishing lodge, potential bed and breakfast, farm - with options for organic farming, commercial solar, storage or subdivision.
Showings offered by appointment.

Foto de sala de estar con barra de bar abierta de estilo de casa de campo de tamaño medio con paredes grises, suelo de madera en tonos medios, todas las chimeneas, marco de chimenea de ladrillo, televisor colgado en la pared, suelo marrón y vigas vistas
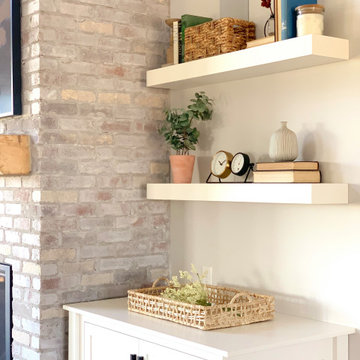
For this home, we really wanted to create an atmosphere of cozy. A "lived in" farmhouse. We kept the colors light throughout the home, and added contrast with black interior windows, and just a touch of colors on the wall. To help create that cozy and comfortable vibe, we added in brass accents throughout the home. You will find brass lighting and hardware throughout the home. We also decided to white wash the large two story fireplace that resides in the great room. The white wash really helped us to get that "vintage" look, along with the over grout we had applied to it. We kept most of the metals warm, using a lot of brass and polished nickel. One of our favorite features is the vintage style shiplap we added to most of the ceiling on the main floor...and of course no vintage inspired home would be complete without true vintage rustic beams, which we placed in the great room, fireplace mantel and the master bedroom.
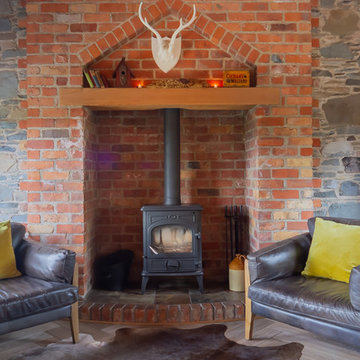
Ejemplo de sala de estar abierta de estilo de casa de campo grande con paredes grises, suelo de madera clara, estufa de leña, marco de chimenea de ladrillo y suelo beige
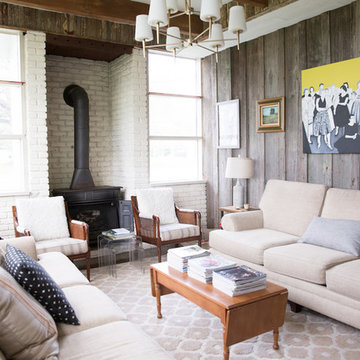
Photography: Jen Burner Photography
Diseño de sala de estar cerrada de estilo de casa de campo grande con paredes blancas, estufa de leña, marco de chimenea de ladrillo, televisor independiente y suelo gris
Diseño de sala de estar cerrada de estilo de casa de campo grande con paredes blancas, estufa de leña, marco de chimenea de ladrillo, televisor independiente y suelo gris
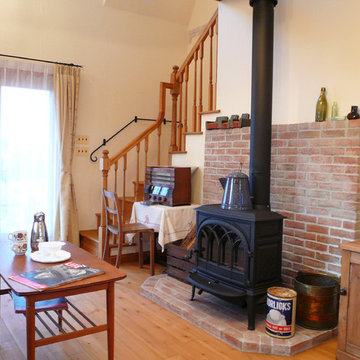
リビングの暖炉 © Maple Homes International.
Foto de sala de estar campestre con suelo de madera en tonos medios, estufa de leña, marco de chimenea de ladrillo, suelo marrón y paredes blancas
Foto de sala de estar campestre con suelo de madera en tonos medios, estufa de leña, marco de chimenea de ladrillo, suelo marrón y paredes blancas
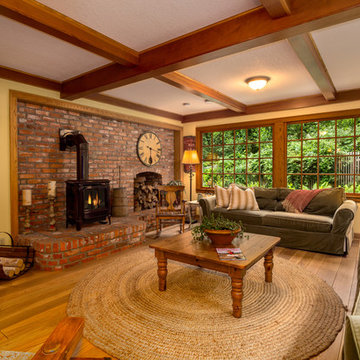
Diseño de sala de estar cerrada de estilo de casa de campo grande con paredes amarillas, suelo de madera en tonos medios, estufa de leña y marco de chimenea de ladrillo
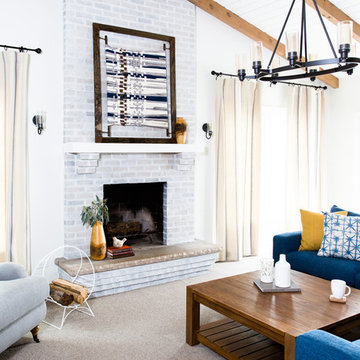
Photos Carolina Mariana
Imagen de sala de estar campestre de tamaño medio con moqueta, todas las chimeneas y marco de chimenea de ladrillo
Imagen de sala de estar campestre de tamaño medio con moqueta, todas las chimeneas y marco de chimenea de ladrillo
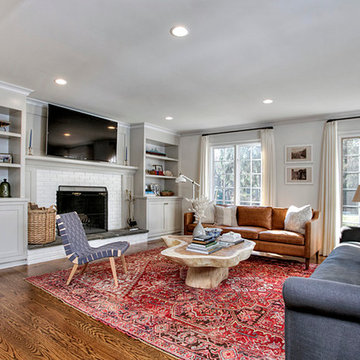
Photography by John Caropreso
Imagen de sala de estar abierta campestre grande con paredes blancas, suelo de madera oscura, todas las chimeneas, marco de chimenea de ladrillo y televisor colgado en la pared
Imagen de sala de estar abierta campestre grande con paredes blancas, suelo de madera oscura, todas las chimeneas, marco de chimenea de ladrillo y televisor colgado en la pared
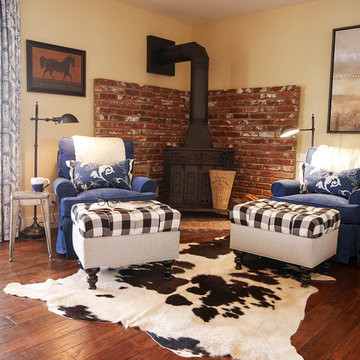
Megan Meek
Modelo de sala de estar de estilo de casa de campo pequeña con suelo de madera en tonos medios, marco de chimenea de ladrillo y estufa de leña
Modelo de sala de estar de estilo de casa de campo pequeña con suelo de madera en tonos medios, marco de chimenea de ladrillo y estufa de leña

This stand-alone condominium takes a bold step with dark, modern farmhouse exterior features. Once again, the details of this stand alone condominium are where this custom design stands out; from custom trim to beautiful ceiling treatments and careful consideration for how the spaces interact. The exterior of the home is detailed with dark horizontal siding, vinyl board and batten, black windows, black asphalt shingles and accent metal roofing. Our design intent behind these stand-alone condominiums is to bring the maintenance free lifestyle with a space that feels like your own.
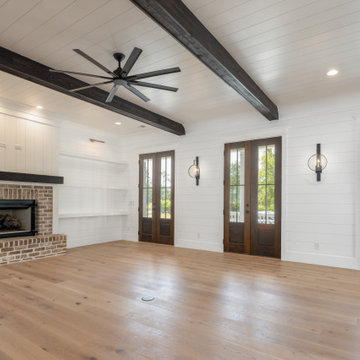
Diseño de sala de estar de estilo de casa de campo con paredes blancas, marco de chimenea de ladrillo, machihembrado y machihembrado
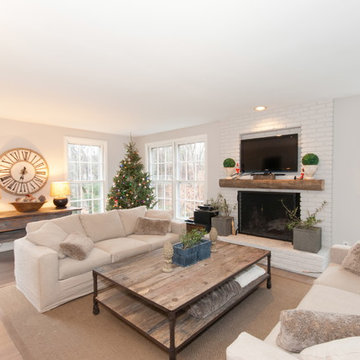
Ejemplo de sala de estar cerrada campestre de tamaño medio con todas las chimeneas, marco de chimenea de ladrillo, paredes grises, suelo de madera en tonos medios y televisor colgado en la pared

Imagen de sala de estar cerrada de estilo de casa de campo de tamaño medio con paredes blancas, suelo de madera en tonos medios, todas las chimeneas, marco de chimenea de ladrillo, suelo marrón, vigas vistas y machihembrado
748 ideas para salas de estar de estilo de casa de campo con marco de chimenea de ladrillo
5