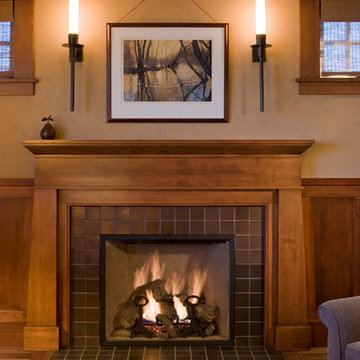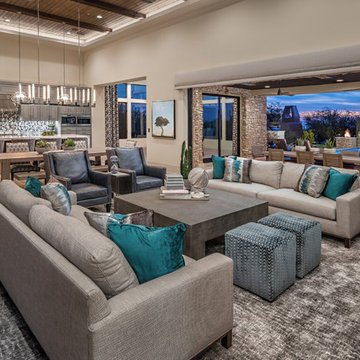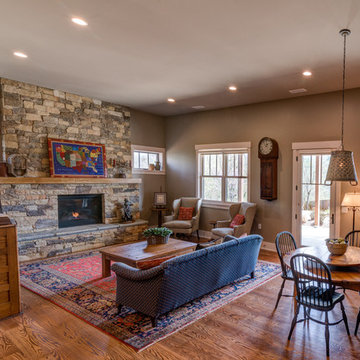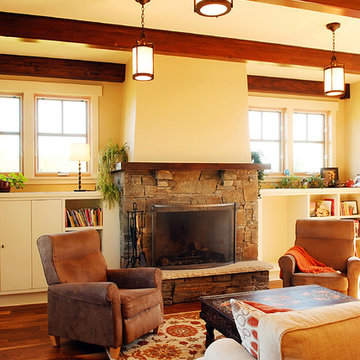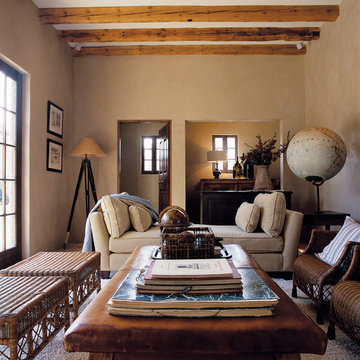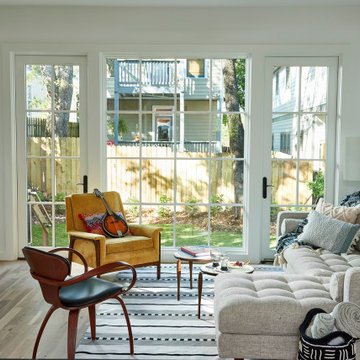16.717 ideas para salas de estar de estilo americano
Filtrar por
Presupuesto
Ordenar por:Popular hoy
41 - 60 de 16.717 fotos
Artículo 1 de 2
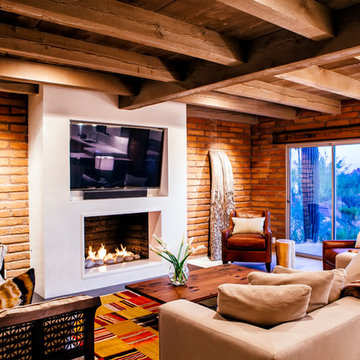
Interior & Exterior Design, Interior Architectural Design by Lindsey Schultz Design
Garrett Cook; garrettcookphotography.com
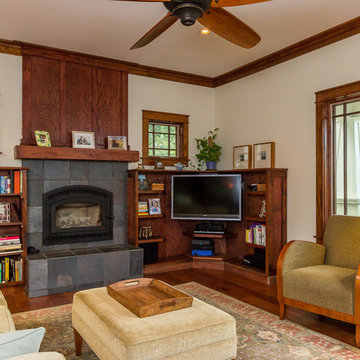
Parker Studios
Foto de sala de estar de estilo americano con paredes beige, suelo de madera oscura, todas las chimeneas, marco de chimenea de piedra y televisor en una esquina
Foto de sala de estar de estilo americano con paredes beige, suelo de madera oscura, todas las chimeneas, marco de chimenea de piedra y televisor en una esquina
Encuentra al profesional adecuado para tu proyecto

This handsome modern craftsman kitchen features Rutt’s door style by the same name, Modern Craftsman, for a look that is both timeless and contemporary. Features include open shelving, oversized island, and a wet bar in the living area.
design by Kitchen Distributors
photos by Emily Minton Redfield Photography

Imagen de sala de estar con barra de bar cerrada de estilo americano de tamaño medio sin chimenea con paredes blancas, moqueta, televisor colgado en la pared y suelo beige
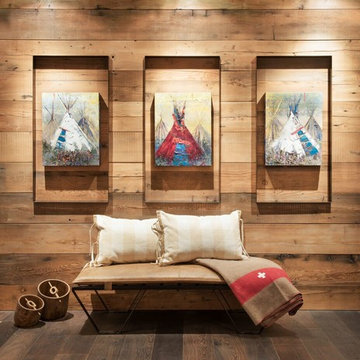
Whitney Kamman Photography
Imagen de sala de estar de estilo americano con suelo de madera oscura y suelo marrón
Imagen de sala de estar de estilo americano con suelo de madera oscura y suelo marrón
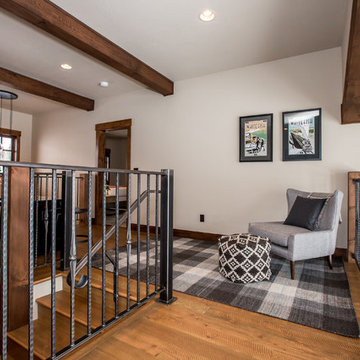
Diseño de sala de estar tipo loft de estilo americano de tamaño medio sin televisor con paredes beige, suelo de madera en tonos medios, suelo marrón y alfombra

Old world charm, modern styles and color with this craftsman styled kitchen. Plank parquet wood flooring is porcelain tile throughout the bar, kitchen and laundry areas. Marble mosaic behind the range. Featuring white painted cabinets with 2 islands, one island is the bar with glass cabinetry above, and hanging glasses. On the middle island, a complete large natural pine slab, with lighting pendants over both. Laundry room has a folding counter backed by painted tonque and groove planks, as well as a built in seat with storage on either side. Lots of natural light filters through this beautiful airy space, as the windows reach the white quartzite counters.
Project Location: Santa Barbara, California. Project designed by Maraya Interior Design. From their beautiful resort town of Ojai, they serve clients in Montecito, Hope Ranch, Malibu, Westlake and Calabasas, across the tri-county areas of Santa Barbara, Ventura and Los Angeles, south to Hidden Hills- north through Solvang and more.
Vance Simms, Contractor
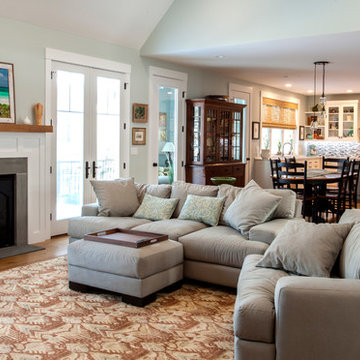
Modelo de sala de estar abierta de estilo americano grande con paredes azules, suelo de madera en tonos medios, todas las chimeneas, marco de chimenea de piedra y televisor colgado en la pared
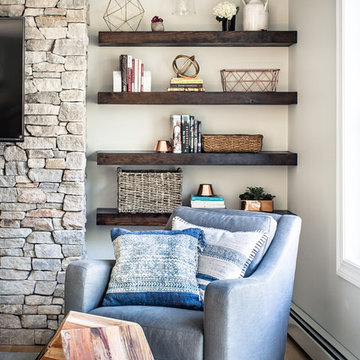
Modelo de sala de estar de estilo americano con paredes blancas, suelo de madera clara, todas las chimeneas, marco de chimenea de piedra, televisor colgado en la pared y suelo beige

Uniquely situated on a double lot high above the river, this home stands proudly amongst the wooded backdrop. The homeowner's decision for the two-toned siding with dark stained cedar beams fits well with the natural setting. Tour this 2,000 sq ft open plan home with unique spaces above the garage and in the daylight basement.
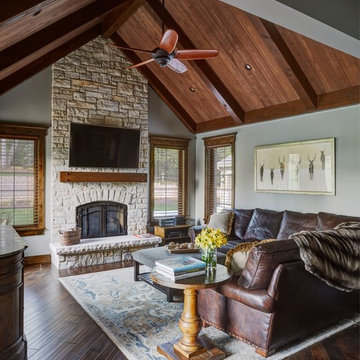
Ejemplo de sala de estar de estilo americano de tamaño medio con paredes grises, suelo de madera oscura, todas las chimeneas, marco de chimenea de piedra y televisor colgado en la pared
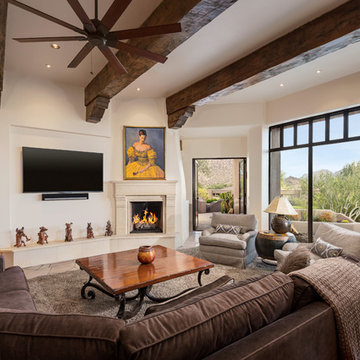
Photo Credit: Inckx
Ejemplo de sala de estar abierta de estilo americano grande con todas las chimeneas, televisor colgado en la pared, paredes beige, marco de chimenea de yeso y alfombra
Ejemplo de sala de estar abierta de estilo americano grande con todas las chimeneas, televisor colgado en la pared, paredes beige, marco de chimenea de yeso y alfombra

Ambient lighting in this great room washes the ceiling and beams reflecting down to provide a warm glow. Task lighting over the counters provide the level of light required to cook and clean without disrupting the glow. Art lighting for the fireplace and additional task lighting for the seating areas create the final layers.
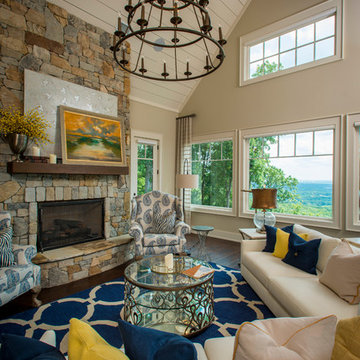
A Dillard-Jones Builders design – this home takes advantage of 180-degree views and pays homage to the home’s natural surroundings with stone and timber details throughout the home.
Photographer: Fred Rollison Photography
16.717 ideas para salas de estar de estilo americano
3
