3.576 ideas para salas de estar de estilo americano con todas las chimeneas
Filtrar por
Presupuesto
Ordenar por:Popular hoy
1 - 20 de 3576 fotos
Artículo 1 de 3

Foto de sala de estar con barra de bar abierta de estilo americano con paredes beige, todas las chimeneas, marco de chimenea de piedra, televisor colgado en la pared, suelo marrón, suelo de madera en tonos medios y alfombra

This inviting family room was part of the addition to the home. The focal point of the room is the custom-made white built-ins. Accented with a blue back, the built-ins provide storage and perfectly frame the fireplace and mounted television. The fireplace has a white shaker-style surround and mantle and honed black slate floor. The rest of the flooring in the room is red oak with mahogany inlays. The French doors lead outside to the patio.
What started as an addition project turned into a full house remodel in this Modern Craftsman home in Narberth, PA. The addition included the creation of a sitting room, family room, mudroom and third floor. As we moved to the rest of the home, we designed and built a custom staircase to connect the family room to the existing kitchen. We laid red oak flooring with a mahogany inlay throughout house. Another central feature of this is home is all the built-in storage. We used or created every nook for seating and storage throughout the house, as you can see in the family room, dining area, staircase landing, bedroom and bathrooms. Custom wainscoting and trim are everywhere you look, and gives a clean, polished look to this warm house.
Rudloff Custom Builders has won Best of Houzz for Customer Service in 2014, 2015 2016, 2017 and 2019. We also were voted Best of Design in 2016, 2017, 2018, 2019 which only 2% of professionals receive. Rudloff Custom Builders has been featured on Houzz in their Kitchen of the Week, What to Know About Using Reclaimed Wood in the Kitchen as well as included in their Bathroom WorkBook article. We are a full service, certified remodeling company that covers all of the Philadelphia suburban area. This business, like most others, developed from a friendship of young entrepreneurs who wanted to make a difference in their clients’ lives, one household at a time. This relationship between partners is much more than a friendship. Edward and Stephen Rudloff are brothers who have renovated and built custom homes together paying close attention to detail. They are carpenters by trade and understand concept and execution. Rudloff Custom Builders will provide services for you with the highest level of professionalism, quality, detail, punctuality and craftsmanship, every step of the way along our journey together.
Specializing in residential construction allows us to connect with our clients early in the design phase to ensure that every detail is captured as you imagined. One stop shopping is essentially what you will receive with Rudloff Custom Builders from design of your project to the construction of your dreams, executed by on-site project managers and skilled craftsmen. Our concept: envision our client’s ideas and make them a reality. Our mission: CREATING LIFETIME RELATIONSHIPS BUILT ON TRUST AND INTEGRITY.
Photo Credit: Linda McManus Images
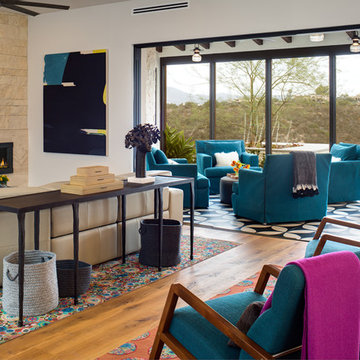
Brady Architectural Photography
Imagen de sala de estar abierta de estilo americano con paredes blancas, suelo de madera en tonos medios, chimenea lineal, marco de chimenea de piedra y suelo marrón
Imagen de sala de estar abierta de estilo americano con paredes blancas, suelo de madera en tonos medios, chimenea lineal, marco de chimenea de piedra y suelo marrón

Foto de sala de estar abierta de estilo americano grande con paredes grises, todas las chimeneas, marco de chimenea de baldosas y/o azulejos, televisor colgado en la pared, suelo marrón y suelo de madera oscura
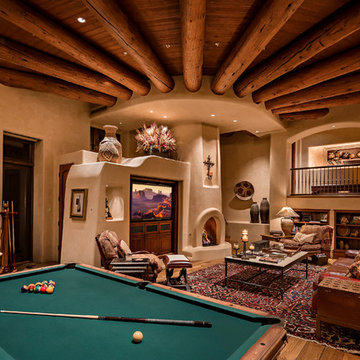
Foto de sala de estar abierta de estilo americano con paredes beige, suelo de madera en tonos medios, todas las chimeneas, marco de chimenea de yeso y pared multimedia

The Custom Built-ins started out with lots of research, and like many DIY project we looked to Pinterest and Houzz for inspiration. If you are interested in building a fireplace surround you can check out my blog by visiting - http://www.philipmillerfurniture.com/blog
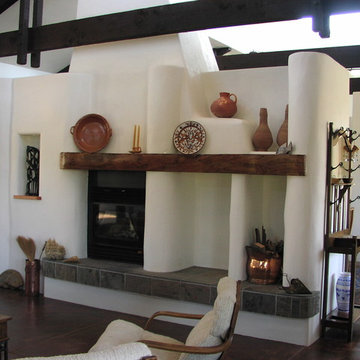
Imagen de sala de estar abierta de estilo americano de tamaño medio sin televisor con paredes blancas, suelo de madera oscura, todas las chimeneas y marco de chimenea de hormigón
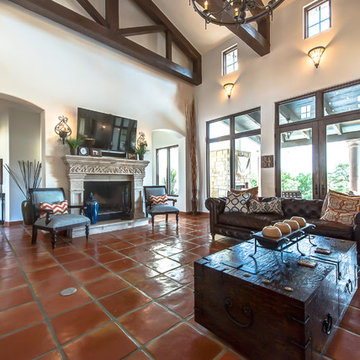
16x16 Saltillo Tile with TerraNano topcoat sealer. Exterior Cantera Stone Columns in Pinon.
Materials Supplied and Installed by Rustico Tile and Stone. Wholesale prices and Worldwide Shipping.
(512) 260-9111 / info@rusticotile.com / RusticoTile.com
Rustico Tile and Stone
Photos by Jeff Harris, Austin Imaging

Doug Burke Photography
Modelo de sala de juegos en casa abierta de estilo americano extra grande con paredes beige, suelo de madera en tonos medios, todas las chimeneas y marco de chimenea de piedra
Modelo de sala de juegos en casa abierta de estilo americano extra grande con paredes beige, suelo de madera en tonos medios, todas las chimeneas y marco de chimenea de piedra
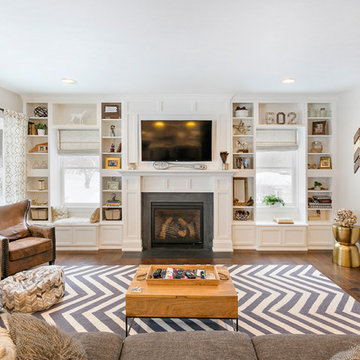
Modelo de sala de estar abierta de estilo americano de tamaño medio con paredes beige, suelo de madera oscura, todas las chimeneas, marco de chimenea de piedra, suelo marrón y alfombra

Diseño de sala de estar con biblioteca cerrada de estilo americano de tamaño medio con paredes verdes, suelo de madera en tonos medios, todas las chimeneas, marco de chimenea de baldosas y/o azulejos, televisor colgado en la pared, suelo marrón, casetón y madera
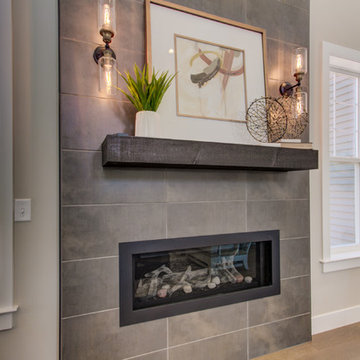
This 2-story home with first-floor owner’s suite includes a 3-car garage and an inviting front porch. A dramatic 2-story ceiling welcomes you into the foyer where hardwood flooring extends throughout the main living areas of the home including the dining room, great room, kitchen, and breakfast area. The foyer is flanked by the study to the right and the formal dining room with stylish coffered ceiling and craftsman style wainscoting to the left. The spacious great room with 2-story ceiling includes a cozy gas fireplace with custom tile surround. Adjacent to the great room is the kitchen and breakfast area. The kitchen is well-appointed with Cambria quartz countertops with tile backsplash, attractive cabinetry and a large pantry. The sunny breakfast area provides access to the patio and backyard. The owner’s suite with includes a private bathroom with 6’ tile shower with a fiberglass base, free standing tub, and an expansive closet. The 2nd floor includes a loft, 2 additional bedrooms and 2 full bathrooms.
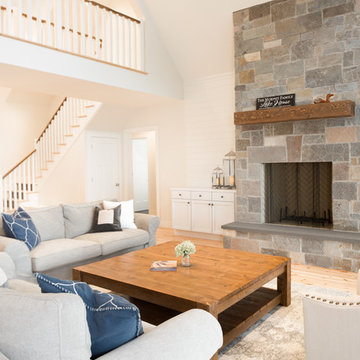
Imagen de sala de estar abierta de estilo americano con paredes blancas, suelo de madera clara, todas las chimeneas, marco de chimenea de piedra y televisor independiente

Diseño de sala de estar abierta de estilo americano de tamaño medio con paredes beige, chimenea de esquina, marco de chimenea de piedra, pared multimedia, suelo de baldosas de porcelana y suelo beige
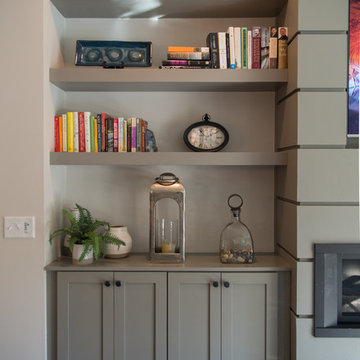
Courtney Cooper Johnson
Ejemplo de sala de estar cerrada de estilo americano de tamaño medio con paredes beige, suelo de madera oscura, chimenea lineal, marco de chimenea de metal y pared multimedia
Ejemplo de sala de estar cerrada de estilo americano de tamaño medio con paredes beige, suelo de madera oscura, chimenea lineal, marco de chimenea de metal y pared multimedia
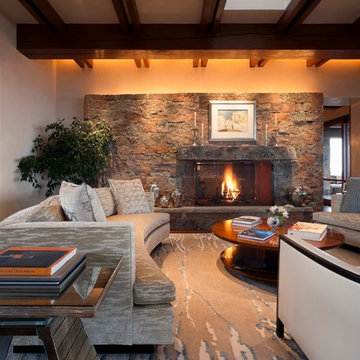
Copyright © 2009 Robert Reck. All Rights Reserved.
Ejemplo de sala de estar abierta de estilo americano grande sin televisor con paredes beige, suelo de madera oscura, todas las chimeneas, marco de chimenea de piedra y suelo marrón
Ejemplo de sala de estar abierta de estilo americano grande sin televisor con paredes beige, suelo de madera oscura, todas las chimeneas, marco de chimenea de piedra y suelo marrón
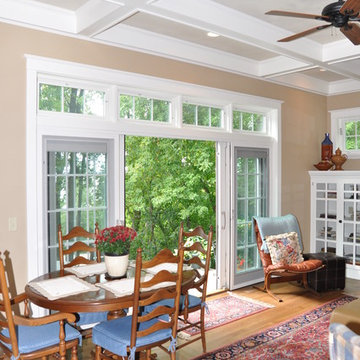
Modelo de sala de estar abierta de estilo americano de tamaño medio con suelo de madera en tonos medios, todas las chimeneas, marco de chimenea de madera, televisor colgado en la pared, paredes beige y suelo marrón
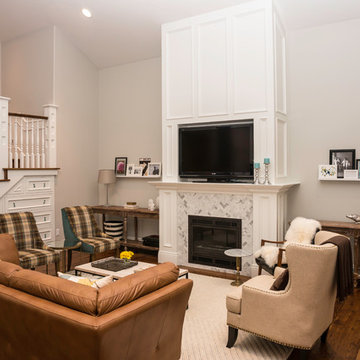
Ejemplo de sala de estar abierta de estilo americano de tamaño medio con paredes blancas, suelo de madera oscura, todas las chimeneas, marco de chimenea de baldosas y/o azulejos, televisor independiente y suelo marrón
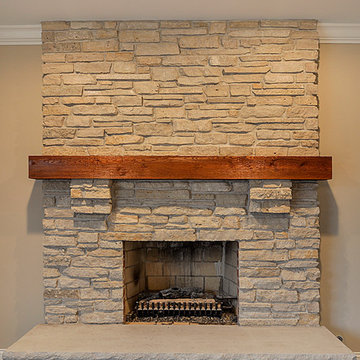
Ejemplo de sala de estar abierta de estilo americano de tamaño medio con todas las chimeneas y marco de chimenea de piedra

Cathedral ceilings are warmed by natural wooden beams. Blue cabinets host a wine refrigerator and add a pop of color. The L-shaped sofa allows for lounging while looking at the fireplace and the tv.
3.576 ideas para salas de estar de estilo americano con todas las chimeneas
1