82 ideas para salas de estar costeras con machihembrado
Filtrar por
Presupuesto
Ordenar por:Popular hoy
1 - 20 de 82 fotos
Artículo 1 de 3

Diseño de sala de estar con biblioteca cerrada marinera con paredes azules, suelo de madera oscura, todas las chimeneas, marco de chimenea de baldosas y/o azulejos, vigas vistas y machihembrado

Diseño de sala de estar abierta y abovedada marinera sin chimenea con paredes blancas, suelo de madera clara, suelo beige, vigas vistas y machihembrado

Foto de sala de estar abierta marinera de tamaño medio con paredes blancas, suelo de madera en tonos medios, televisor colgado en la pared, suelo marrón, machihembrado y machihembrado

Modelo de sala de estar abierta costera grande con paredes blancas, suelo de madera en tonos medios, televisor colgado en la pared, machihembrado y chimenea lineal

Cute 3,000 sq. ft collage on picturesque Walloon lake in Northern Michigan. Designed with the narrow lot in mind the spaces are nicely proportioned to have a comfortable feel. Windows capture the spectacular view with western exposure.
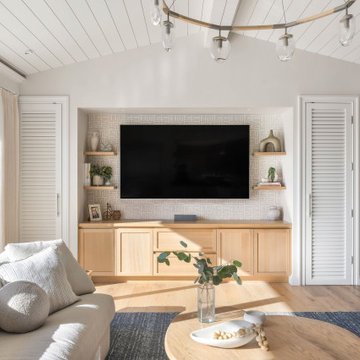
This power couple and their two young children adore beach life and spending time with family and friends. As repeat clients, they tasked us with an extensive remodel of their home’s top floor and a partial remodel of the lower level. From concept to installation, we incorporated their tastes and their home’s strong architectural style into a marriage of East Coast and West Coast style.
On the upper level, we designed a new layout with a spacious kitchen, dining room, and butler's pantry. Custom-designed transom windows add the characteristic Cape Cod vibe while white oak, quartzite waterfall countertops, and modern furnishings bring in relaxed, California freshness. Last but not least, bespoke transitional lighting becomes the gem of this captivating home.
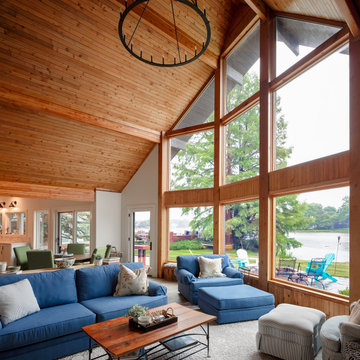
Gorgeous vaulted ceiling with shiplap and exposed beams were all original to the home prior to the remodel. The new design enhances these architectural features and highlights the gorgeous views of the lake.

Modelo de sala de estar con barra de bar abierta costera pequeña con paredes grises, suelo de madera oscura, todas las chimeneas, marco de chimenea de piedra, televisor colgado en la pared, suelo marrón y machihembrado

Diseño de sala de estar cerrada marinera grande con paredes marrones, suelo de baldosas de cerámica, todas las chimeneas, marco de chimenea de piedra, televisor colgado en la pared, suelo gris, machihembrado y machihembrado

Our custom TV entertainment center sets the stage for this coast chic design. The root coffee table is just a perfect addition!
Foto de sala de estar abierta marinera grande con paredes grises, suelo de madera clara, pared multimedia, suelo marrón y machihembrado
Foto de sala de estar abierta marinera grande con paredes grises, suelo de madera clara, pared multimedia, suelo marrón y machihembrado

This 5,200-square foot modern farmhouse is located on Manhattan Beach’s Fourth Street, which leads directly to the ocean. A raw stone facade and custom-built Dutch front-door greets guests, and customized millwork can be found throughout the home. The exposed beams, wooden furnishings, rustic-chic lighting, and soothing palette are inspired by Scandinavian farmhouses and breezy coastal living. The home’s understated elegance privileges comfort and vertical space. To this end, the 5-bed, 7-bath (counting halves) home has a 4-stop elevator and a basement theater with tiered seating and 13-foot ceilings. A third story porch is separated from the upstairs living area by a glass wall that disappears as desired, and its stone fireplace ensures that this panoramic ocean view can be enjoyed year-round.
This house is full of gorgeous materials, including a kitchen backsplash of Calacatta marble, mined from the Apuan mountains of Italy, and countertops of polished porcelain. The curved antique French limestone fireplace in the living room is a true statement piece, and the basement includes a temperature-controlled glass room-within-a-room for an aesthetic but functional take on wine storage. The takeaway? Efficiency and beauty are two sides of the same coin.

Living room with built in gas fireplace. White painted bricks. White custom joinery with timber benchtops. Polished concrete flooring.
Ejemplo de sala de estar abierta costera grande con paredes blancas, suelo de cemento, todas las chimeneas, marco de chimenea de ladrillo, suelo gris y machihembrado
Ejemplo de sala de estar abierta costera grande con paredes blancas, suelo de cemento, todas las chimeneas, marco de chimenea de ladrillo, suelo gris y machihembrado

Diseño de sala de estar abierta y abovedada costera con paredes beige, suelo de madera clara, suelo beige, vigas vistas, machihembrado y madera
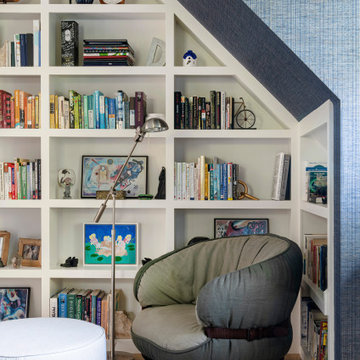
Ejemplo de sala de estar con biblioteca costera de tamaño medio con paredes azules, suelo de madera clara, machihembrado y papel pintado
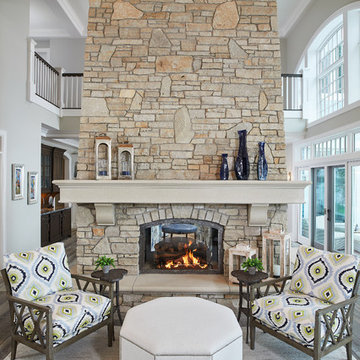
Two-sided, stone fireplace design
Photo by Ashley Avila Photography
Ejemplo de sala de estar abierta marinera grande sin televisor con chimenea de doble cara, marco de chimenea de piedra, paredes grises y machihembrado
Ejemplo de sala de estar abierta marinera grande sin televisor con chimenea de doble cara, marco de chimenea de piedra, paredes grises y machihembrado
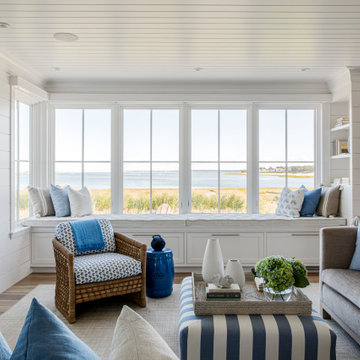
TEAM
Architect: LDa Architecture & Interiors
Interior Design: Kennerknecht Design Group
Builder: JJ Delaney, Inc.
Landscape Architect: Horiuchi Solien Landscape Architects
Photographer: Sean Litchfield Photography

Beautiful open plan living space, ideal for family, entertaining and just lazing about. The colors evoke a sense of calm and the open space is warm and inviting.
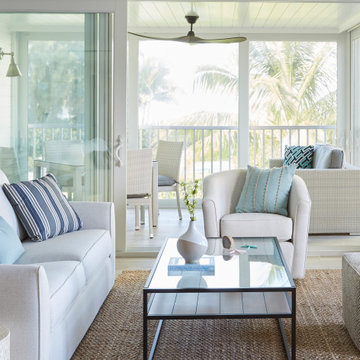
This Condo was in sad shape. The clients bought and knew it was going to need a over hall. We opened the kitchen to the living, dining, and lanai. Removed doors that were not needed in the hall to give the space a more open feeling as you move though the condo. The bathroom were gutted and re - invented to storage galore. All the while keeping in the coastal style the clients desired. Navy was the accent color we used throughout the condo. This new look is the clients to a tee.
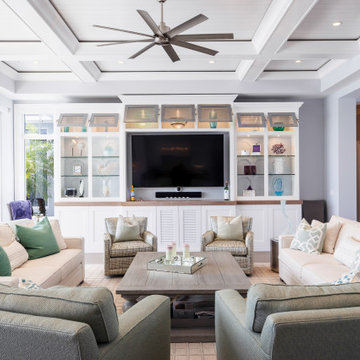
Imagen de sala de estar abierta marinera con suelo de baldosas de terracota, televisor colgado en la pared, suelo beige y machihembrado
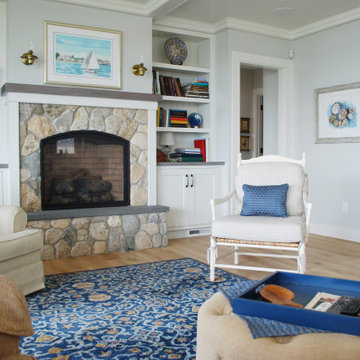
Diseño de sala de estar abierta costera grande con paredes azules, suelo de madera clara, todas las chimeneas, marco de chimenea de piedra y machihembrado
82 ideas para salas de estar costeras con machihembrado
1