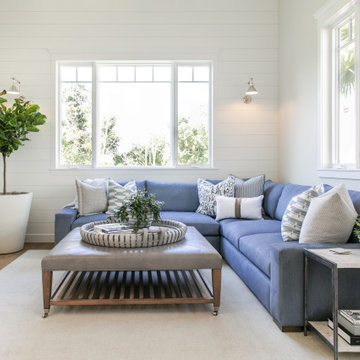135 ideas para salas de estar costeras con machihembrado
Filtrar por
Presupuesto
Ordenar por:Popular hoy
1 - 20 de 135 fotos

Foto de sala de estar abierta costera grande con paredes blancas, suelo de madera en tonos medios, todas las chimeneas, marco de chimenea de ladrillo, televisor retractable, suelo marrón, vigas vistas y machihembrado

Design and construction of large entertainment unit with electric fireplace, storage cabinets and floating shelves. This remodel also included new tile floor and entire home paint

Interior Design: Liz Stiving-Nichols Photography: Michael J. Lee
Modelo de sala de estar marinera con paredes azules, suelo de madera oscura, suelo marrón, machihembrado y boiserie
Modelo de sala de estar marinera con paredes azules, suelo de madera oscura, suelo marrón, machihembrado y boiserie

TEAM
Architect: LDa Architecture & Interiors
Interior Design: Kennerknecht Design Group
Builder: JJ Delaney, Inc.
Landscape Architect: Horiuchi Solien Landscape Architects
Photographer: Sean Litchfield Photography

Modelo de sala de estar cerrada marinera con todas las chimeneas, televisor colgado en la pared, casetón, paredes blancas y machihembrado

This 5,200-square foot modern farmhouse is located on Manhattan Beach’s Fourth Street, which leads directly to the ocean. A raw stone facade and custom-built Dutch front-door greets guests, and customized millwork can be found throughout the home. The exposed beams, wooden furnishings, rustic-chic lighting, and soothing palette are inspired by Scandinavian farmhouses and breezy coastal living. The home’s understated elegance privileges comfort and vertical space. To this end, the 5-bed, 7-bath (counting halves) home has a 4-stop elevator and a basement theater with tiered seating and 13-foot ceilings. A third story porch is separated from the upstairs living area by a glass wall that disappears as desired, and its stone fireplace ensures that this panoramic ocean view can be enjoyed year-round.
This house is full of gorgeous materials, including a kitchen backsplash of Calacatta marble, mined from the Apuan mountains of Italy, and countertops of polished porcelain. The curved antique French limestone fireplace in the living room is a true statement piece, and the basement includes a temperature-controlled glass room-within-a-room for an aesthetic but functional take on wine storage. The takeaway? Efficiency and beauty are two sides of the same coin.
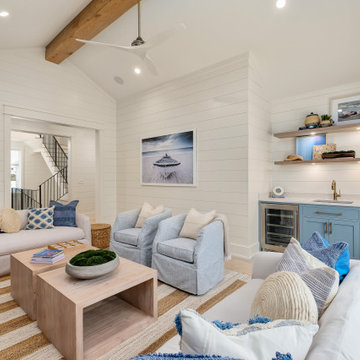
Third Floor gameroom with wet bar.
Diseño de sala de juegos en casa abierta y abovedada marinera grande con paredes blancas, suelo de madera clara, televisor colgado en la pared, suelo beige y machihembrado
Diseño de sala de juegos en casa abierta y abovedada marinera grande con paredes blancas, suelo de madera clara, televisor colgado en la pared, suelo beige y machihembrado
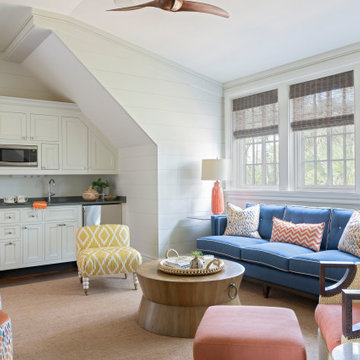
Diseño de sala de estar costera con paredes blancas, suelo de madera oscura, suelo marrón y machihembrado

Imagen de sala de estar costera con paredes grises, pared multimedia, todas las chimeneas, suelo de madera oscura, casetón, madera y machihembrado
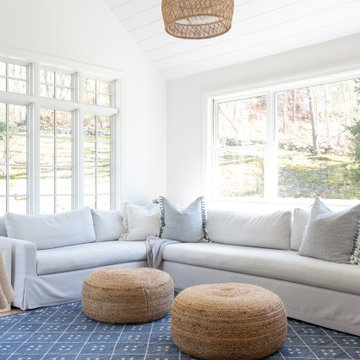
Foto de sala de estar abierta marinera grande con paredes blancas, suelo de madera clara, todas las chimeneas, marco de chimenea de hormigón, televisor colgado en la pared, suelo beige, casetón y machihembrado
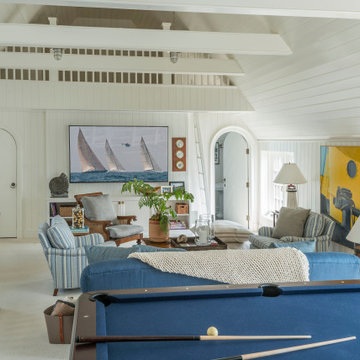
Imagen de sala de estar tipo loft y abovedada costera con paredes blancas, moqueta, televisor colgado en la pared, suelo beige, vigas vistas, machihembrado y machihembrado
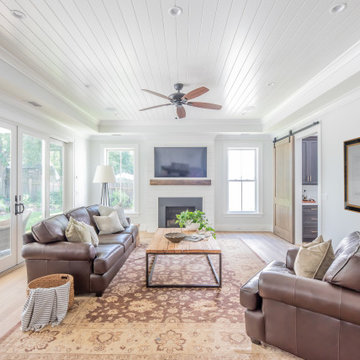
Charming Lowcountry-style farmhouse family room with shiplap walls and ceiling; reclaimed wood mantel, hand scraped white oak floors, French doors opening to the pool

Imagen de sala de estar abierta costera sin chimenea con paredes blancas, suelo de madera clara, pared multimedia y machihembrado
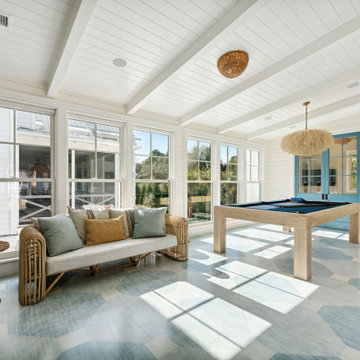
This fun game room transitions the historic portion of the house to the newly added section. The white oak floors are painted in a blue whitewash pattern and the room feautres horizontal shiplap walls, a custom pool table and lots of decorative lighting.

Foto de sala de estar abierta marinera de tamaño medio con paredes blancas, suelo de madera en tonos medios, televisor colgado en la pared, suelo marrón, machihembrado y machihembrado
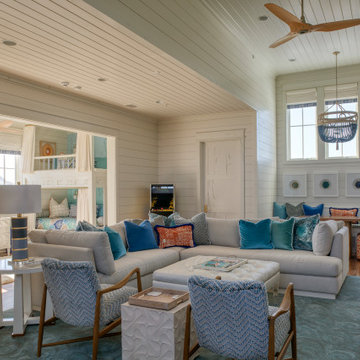
Diseño de sala de estar abierta costera grande con paredes blancas, suelo de madera en tonos medios, televisor colgado en la pared, suelo marrón, madera, machihembrado y machihembrado
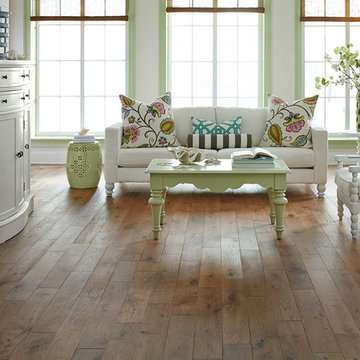
The Elegance series features Natural White Oak solid planks that have been wire brushed to give the floor a warm, yet subtle antique look. The process of wire brushing adds texture to the surface of the wood which visually enhances the grain. By selecting one of the brown, beige, or grey hues available in the Elegance series, you are sure to add a look of rustic sophistication to your home.
Species: Oak
Thickness: 3/4″
Width: 5″
Edge/End: Bevel/Bevel
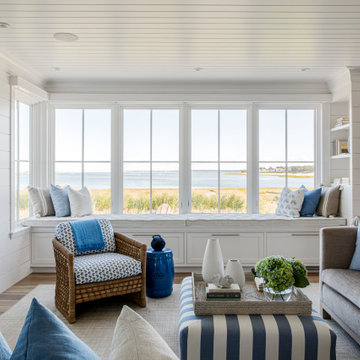
TEAM
Architect: LDa Architecture & Interiors
Interior Design: Kennerknecht Design Group
Builder: JJ Delaney, Inc.
Landscape Architect: Horiuchi Solien Landscape Architects
Photographer: Sean Litchfield Photography
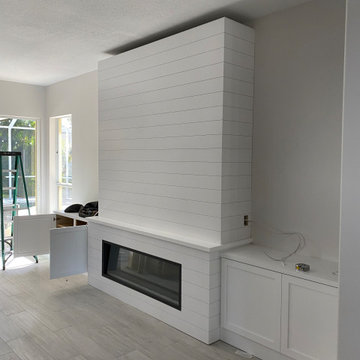
Design and construction of large entertainment unit with electric fireplace, storage cabinets and floating shelves. This remodel also included new tile floor and entire home paint
135 ideas para salas de estar costeras con machihembrado
1
