2.031 ideas para salas de estar contemporáneas extra grandes
Filtrar por
Presupuesto
Ordenar por:Popular hoy
61 - 80 de 2031 fotos

Family Room - The windows in this room add so much visual space and openness. They give a great view of the outdoors and are energy efficient so will not let any cold air in. The beautiful velvet blue sofa set adds a warm feel to the room and the interior design overall is very thoughtfully done. We love the artwork above the sectional.
Saskatoon Hospital Lottery Home
Built by Decora Homes
Windows and Doors by Durabuilt Windows and Doors
Photography by D&M Images Photography

Two gorgeous Acucraft custom gas fireplaces fit seamlessly into this ultra-modern hillside hideaway with unobstructed views of downtown San Francisco & the Golden Gate Bridge. http://www.acucraft.com/custom-gas-residential-fireplaces-tiburon-ca-residence/
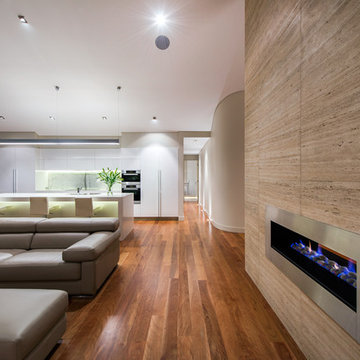
A beautiful two-sided fire place adds warmth to this spacious living room. The kitchen behind offers generous storage and an impressive stone breakfast bar.
Photographed by Stephen Nicholls
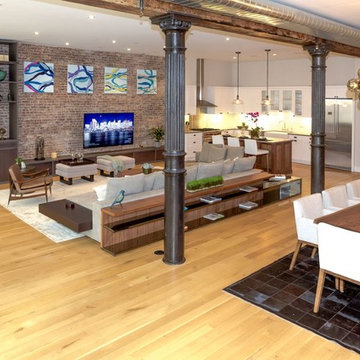
Contemporary, stylish Bachelor loft apartment in the heart of Tribeca New York.
Creating a tailored space with a lay back feel to match the client personality.
This is a loft designed for a bachelor which 4 bedrooms needed to have a different purpose/ function so he could use all his rooms. We created a master bedroom suite, a guest bedroom suite, a home office and a gym.
Several custom pieces were designed and specifically fabricated for this exceptional loft with a 12 feet high ceiling.
It showcases a custom 12’ high wall library as well as a custom TV stand along an original brick wall. The sectional sofa library, the dining table, mirror and dining banquette are also custom elements.
The painting are commissioned art pieces by Peggy Bates.
Photo Credit: Francis Augustine
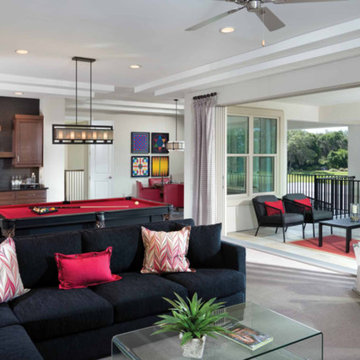
Modelo de sala de estar actual extra grande con moqueta y suelo beige
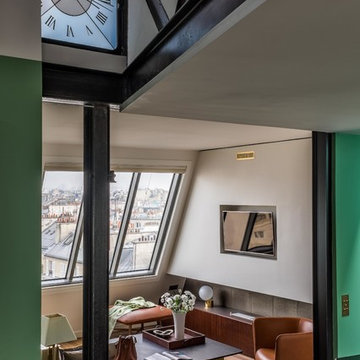
Foto de sala de estar con biblioteca abierta actual extra grande con paredes beige, suelo de madera clara, televisor colgado en la pared y suelo marrón

Imagen de sala de estar con barra de bar abierta actual extra grande con paredes blancas, suelo de madera en tonos medios, todas las chimeneas, marco de chimenea de piedra, pared multimedia, suelo marrón, vigas vistas y madera
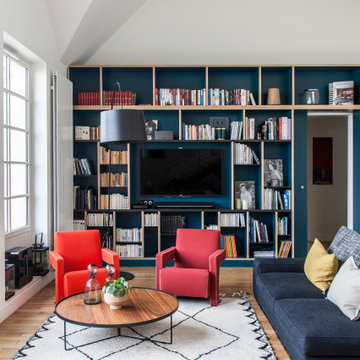
Foto de sala de estar con biblioteca abierta contemporánea extra grande sin chimenea con paredes blancas, suelo de madera clara y pared multimedia
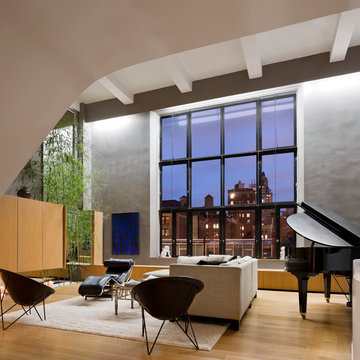
Photographer Paul Warchol
Modelo de sala de estar con rincón musical abierta contemporánea extra grande con paredes grises y suelo de madera en tonos medios
Modelo de sala de estar con rincón musical abierta contemporánea extra grande con paredes grises y suelo de madera en tonos medios
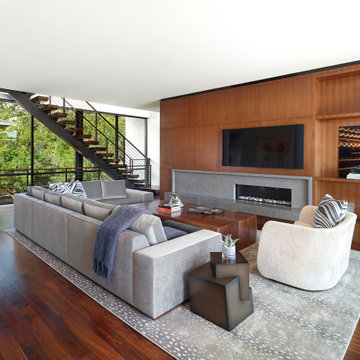
Foto de sala de estar abierta contemporánea extra grande con suelo de madera en tonos medios, televisor colgado en la pared, suelo marrón, paredes marrones y chimenea lineal

The lower level of the home is dedicated to recreation, including a foosball and air hockey table, media room and wine cellar.
Foto de sala de juegos en casa abierta contemporánea extra grande con paredes blancas, suelo de madera clara, todas las chimeneas, marco de chimenea de metal y televisor colgado en la pared
Foto de sala de juegos en casa abierta contemporánea extra grande con paredes blancas, suelo de madera clara, todas las chimeneas, marco de chimenea de metal y televisor colgado en la pared
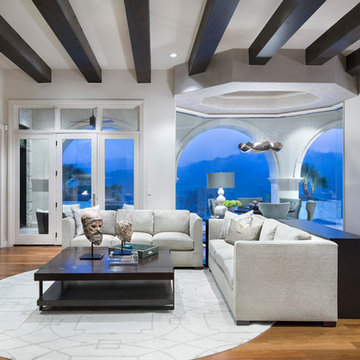
Diseño de sala de estar abierta contemporánea extra grande con paredes blancas, suelo de madera oscura, todas las chimeneas, marco de chimenea de piedra y televisor independiente
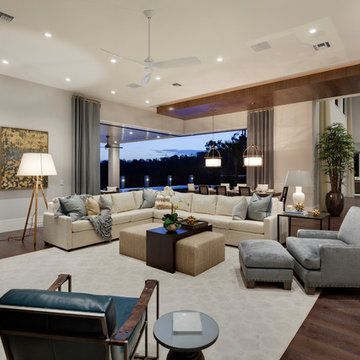
Edward Butera | ibi designs inc. | Boca Raton | Florida
Modelo de sala de estar abierta actual extra grande con paredes grises, suelo de madera en tonos medios y televisor colgado en la pared
Modelo de sala de estar abierta actual extra grande con paredes grises, suelo de madera en tonos medios y televisor colgado en la pared
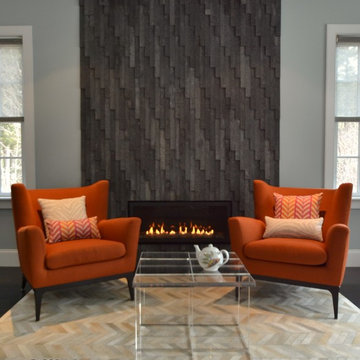
Diseño de sala de estar cerrada actual extra grande con paredes azules, suelo de madera en tonos medios, todas las chimeneas, marco de chimenea de baldosas y/o azulejos y televisor colgado en la pared

With adjacent neighbors within a fairly dense section of Paradise Valley, Arizona, C.P. Drewett sought to provide a tranquil retreat for a new-to-the-Valley surgeon and his family who were seeking the modernism they loved though had never lived in. With a goal of consuming all possible site lines and views while maintaining autonomy, a portion of the house — including the entry, office, and master bedroom wing — is subterranean. This subterranean nature of the home provides interior grandeur for guests but offers a welcoming and humble approach, fully satisfying the clients requests.
While the lot has an east-west orientation, the home was designed to capture mainly north and south light which is more desirable and soothing. The architecture’s interior loftiness is created with overlapping, undulating planes of plaster, glass, and steel. The woven nature of horizontal planes throughout the living spaces provides an uplifting sense, inviting a symphony of light to enter the space. The more voluminous public spaces are comprised of stone-clad massing elements which convert into a desert pavilion embracing the outdoor spaces. Every room opens to exterior spaces providing a dramatic embrace of home to natural environment.
Grand Award winner for Best Interior Design of a Custom Home
The material palette began with a rich, tonal, large-format Quartzite stone cladding. The stone’s tones gaveforth the rest of the material palette including a champagne-colored metal fascia, a tonal stucco system, and ceilings clad with hemlock, a tight-grained but softer wood that was tonally perfect with the rest of the materials. The interior case goods and wood-wrapped openings further contribute to the tonal harmony of architecture and materials.
Grand Award Winner for Best Indoor Outdoor Lifestyle for a Home This award-winning project was recognized at the 2020 Gold Nugget Awards with two Grand Awards, one for Best Indoor/Outdoor Lifestyle for a Home, and another for Best Interior Design of a One of a Kind or Custom Home.
At the 2020 Design Excellence Awards and Gala presented by ASID AZ North, Ownby Design received five awards for Tonal Harmony. The project was recognized for 1st place – Bathroom; 3rd place – Furniture; 1st place – Kitchen; 1st place – Outdoor Living; and 2nd place – Residence over 6,000 square ft. Congratulations to Claire Ownby, Kalysha Manzo, and the entire Ownby Design team.
Tonal Harmony was also featured on the cover of the July/August 2020 issue of Luxe Interiors + Design and received a 14-page editorial feature entitled “A Place in the Sun” within the magazine.

Modelo de sala de estar abierta y abovedada actual extra grande con paredes blancas, suelo de madera clara, todas las chimeneas, marco de chimenea de piedra, pared multimedia y suelo beige
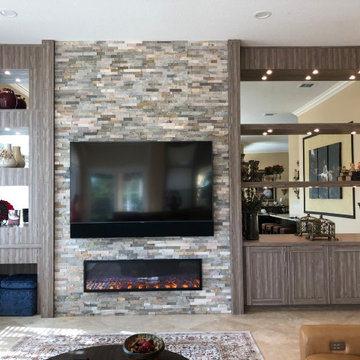
Expansive wall to wall, floor to ceiling family room media unit. Center area is lined with ledger stone and features a large screen TV and built in fireplace. Surrounding cabinetry has textured wood grain veneers for storage, shelves and display areas as well as a recessed space for ottomans. Accent lighting is highlighted from mirror walls.

Juliet Murphy Photography
Diseño de sala de estar con biblioteca actual extra grande sin chimenea con paredes blancas, suelo de madera clara, pared multimedia y suelo beige
Diseño de sala de estar con biblioteca actual extra grande sin chimenea con paredes blancas, suelo de madera clara, pared multimedia y suelo beige

Blake Worthington, Rebecca Duke
Diseño de sala de estar con biblioteca cerrada contemporánea extra grande sin televisor con paredes blancas, suelo de madera clara y suelo beige
Diseño de sala de estar con biblioteca cerrada contemporánea extra grande sin televisor con paredes blancas, suelo de madera clara y suelo beige
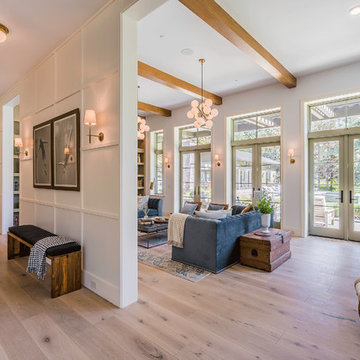
Diseño de sala de estar con biblioteca cerrada actual extra grande sin televisor y chimenea con paredes blancas, suelo de madera clara y suelo marrón
2.031 ideas para salas de estar contemporáneas extra grandes
4