9.288 ideas para salas de estar contemporáneas con suelo de madera clara
Filtrar por
Presupuesto
Ordenar por:Popular hoy
1 - 20 de 9288 fotos

A uniform and cohesive look adds simplicity to the overall aesthetic, supporting the minimalist design of this boathouse. The A5s is Glo’s slimmest profile, allowing for more glass, less frame, and wider sightlines. The concealed hinge creates a clean interior look while also providing a more energy-efficient air-tight window. The increased performance is also seen in the triple pane glazing used in both series. The windows and doors alike provide a larger continuous thermal break, multiple air seals, high-performance spacers, Low-E glass, and argon filled glazing, with U-values as low as 0.20. Energy efficiency and effortless minimalism create a breathtaking Scandinavian-style remodel.

Ejemplo de sala de estar abierta contemporánea extra grande con paredes blancas, suelo de madera clara, todas las chimeneas, marco de chimenea de piedra, televisor colgado en la pared, vigas vistas y panelado
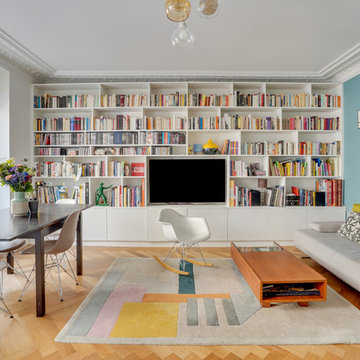
Foto de sala de estar con biblioteca cerrada actual de tamaño medio sin chimenea con paredes azules, suelo de madera clara, pared multimedia y suelo beige

Foto de sala de estar abierta actual grande con paredes blancas, suelo de madera clara, chimenea lineal, marco de chimenea de yeso, televisor colgado en la pared y suelo beige

From CDK Architects:
This is a new home that replaced an existing 1949 home in Rosedale. The design concept for the new house is “Mid Century Modern Meets Modern.” This is clearly a new home, but we wanted to give reverence to the neighborhood and its roots.
It was important to us to re-purpose the old home. Rather than demolishing it, we worked with our contractor to disassemble the house piece by piece, eventually donating about 80% of the home to Habitat for Humanity. The wood floors were salvaged and reused on the new fireplace wall.
The home contains 3 bedrooms, 2.5 baths, plus a home office and a music studio, totaling 2,650 square feet. One of the home’s most striking features is its large vaulted ceiling in the Living/Dining/Kitchen area. Substantial clerestory windows provide treetop views and bring dappled light into the space from high above. There’s natural light in every room in the house. Balancing the desire for natural light and privacy was very important, as was the connection to nature.
What we hoped to achieve was a fun, flexible home with beautiful light and a nice balance of public and private spaces. We also wanted a home that would adapt to a growing family but would still fit our needs far into the future. The end result is a home with a calming, organic feel to it.
Built by R Builders LLC (General Contractor)
Interior Design by Becca Stephens Interiors
Landscape Design by Seedlings Gardening
Photos by Reagen Taylor Photography

Photo: Rikki Snyder © 2016 Houzz
Design: Eddie Lee
Diseño de sala de estar con biblioteca contemporánea sin chimenea con paredes grises y suelo de madera clara
Diseño de sala de estar con biblioteca contemporánea sin chimenea con paredes grises y suelo de madera clara

Ejemplo de sala de estar abierta actual con paredes multicolor, suelo de madera clara, todas las chimeneas, marco de chimenea de madera, televisor colgado en la pared, suelo marrón y ladrillo
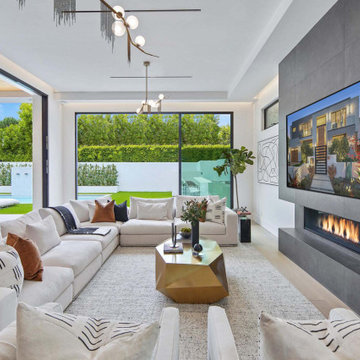
Large modern style Living Room featuring a black tile, floor to ceiling fireplace. Plenty of seating on this white sectional sofa and 2 side chairs. Two pairs of floor to ceiling sliding glass doors open onto the back patio and pool area for the ultimate indoor outdoor lifestyle.

Concrete look fireplace on drywall. Used authentic lime based Italian plaster.
Imagen de sala de estar cerrada contemporánea de tamaño medio con paredes beige, suelo de madera clara, todas las chimeneas, marco de chimenea de hormigón, televisor independiente, suelo marrón y bandeja
Imagen de sala de estar cerrada contemporánea de tamaño medio con paredes beige, suelo de madera clara, todas las chimeneas, marco de chimenea de hormigón, televisor independiente, suelo marrón y bandeja
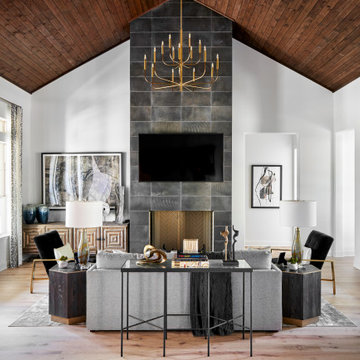
Photo by Matthew Niemann Photography
Foto de sala de estar abierta y abovedada contemporánea con paredes blancas, suelo de madera clara, todas las chimeneas, marco de chimenea de baldosas y/o azulejos, televisor colgado en la pared y madera
Foto de sala de estar abierta y abovedada contemporánea con paredes blancas, suelo de madera clara, todas las chimeneas, marco de chimenea de baldosas y/o azulejos, televisor colgado en la pared y madera
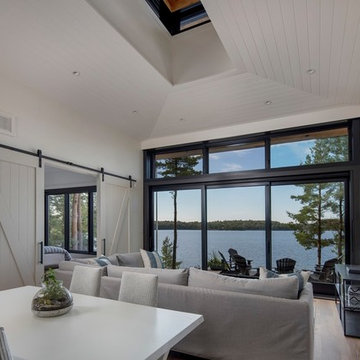
Modelo de sala de estar abierta actual de tamaño medio con paredes blancas, suelo de madera clara, televisor colgado en la pared y suelo marrón
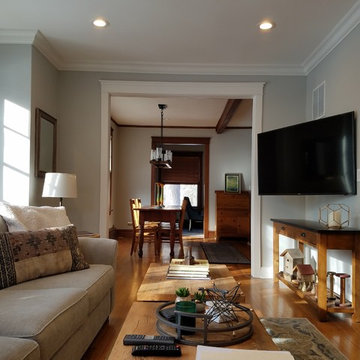
Modelo de sala de estar abierta actual de tamaño medio sin chimenea con paredes grises, suelo de madera clara, televisor colgado en la pared y suelo beige

Modelo de sala de estar abierta actual de tamaño medio con paredes marrones, suelo de madera clara, chimenea de doble cara, marco de chimenea de hormigón, televisor colgado en la pared y suelo marrón
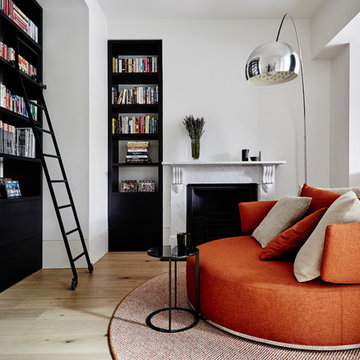
Simplicity, function and good design were our brief.
Nexus Designs streamlined a Victorian terrace into a machine for modern family living. Every millimetre was considered meticulously, resulting in a vast and spacious ambience. A portable work space, play space, toy storage, and changeable dining space: all designed to be highly functional with intense colour and repetition of pattern.
Our interior design of the compact spaces synchronizes perfectly with the contemporary and period architecture and enhances and maximises flow and flexibility. Selections were made to last, designed to endure and stay appealing far into the future. Quality of design and manufacture was key. Textiles combine natural and synthetic fibres for high wear and durability. Pattern and colour were selected with purpose and meaning in mind. The clients were open to an alternative style of dining & working at home. The dining table was designed to seat the children on high chairs for every day. We designed an additional table top, easily stored for regular entertaining. The ‘study’ is the Flexible NesTable by Vitra, which offers exactly that, a flexible desk solution. Collapsible for storage, the client is able to move the ‘office’ around the house, working in to co-ordinate with a young family’s movement during a day.
Architect: Pleysier Perkins
Photography: James Geer
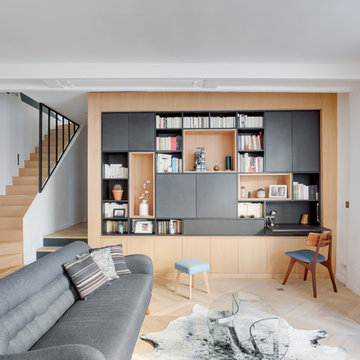
Escalier et meuble TV bibliothèqe dans un salon de loft parisien. Rangements fermés, bibliothèque ouverte, un espace TV fermé par deux portes et un coin secrétaire.
Structure bibliothèque en Valchromat noir vernis, Niche en Plaquage chêne vernis, Marches de l'escalier en chêne massif vernis.
Photographe: Claire Illi
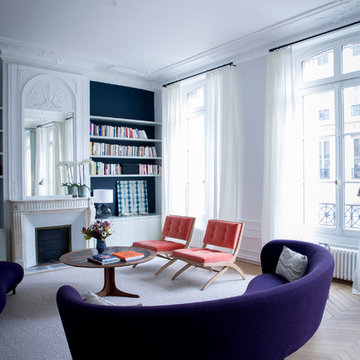
Julie Ansiau
Foto de sala de estar actual con paredes blancas, suelo de madera clara, todas las chimeneas, suelo beige y alfombra
Foto de sala de estar actual con paredes blancas, suelo de madera clara, todas las chimeneas, suelo beige y alfombra

Ejemplo de sala de estar abierta contemporánea grande con paredes grises, suelo de madera clara, chimenea lineal, marco de chimenea de piedra, televisor colgado en la pared y suelo gris
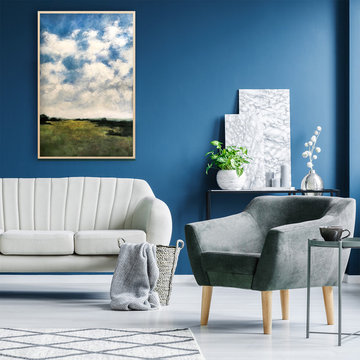
Ejemplo de sala de estar con biblioteca abierta actual grande sin chimenea y televisor con paredes azules, suelo de madera clara y suelo gris
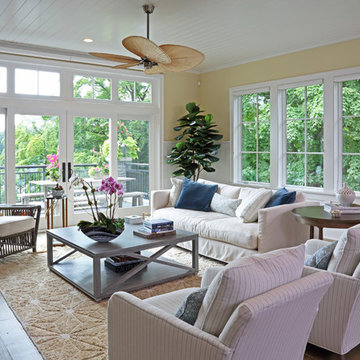
Shooting Star Photography
In Collaboration with Charles Cudd Co.
Diseño de sala de estar abierta actual de tamaño medio con paredes amarillas, suelo de madera clara, todas las chimeneas, marco de chimenea de baldosas y/o azulejos y televisor colgado en la pared
Diseño de sala de estar abierta actual de tamaño medio con paredes amarillas, suelo de madera clara, todas las chimeneas, marco de chimenea de baldosas y/o azulejos y televisor colgado en la pared

Hannes Rascher
Diseño de sala de estar con biblioteca cerrada contemporánea de tamaño medio sin chimenea y televisor con paredes verdes, suelo de madera clara, suelo marrón y alfombra
Diseño de sala de estar con biblioteca cerrada contemporánea de tamaño medio sin chimenea y televisor con paredes verdes, suelo de madera clara, suelo marrón y alfombra
9.288 ideas para salas de estar contemporáneas con suelo de madera clara
1