Salas de estar
Filtrar por
Presupuesto
Ordenar por:Popular hoy
1 - 20 de 90 fotos
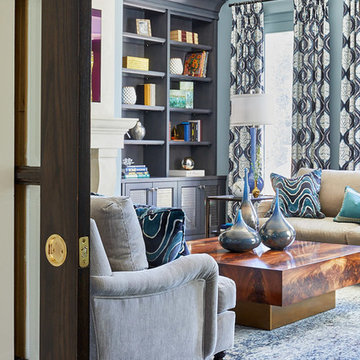
Our goal for this project was to transform this home from family-friendly to an empty nesters sanctuary. We opted for a sophisticated palette throughout the house, featuring blues, greys, taupes, and creams. The punches of colour and classic patterns created a warm environment without sacrificing sophistication.
Home located in Thornhill, Vaughan. Designed by Lumar Interiors who also serve Richmond Hill, Aurora, Nobleton, Newmarket, King City, Markham, Thornhill, York Region, and the Greater Toronto Area.
For more about Lumar Interiors, click here: https://www.lumarinteriors.com/
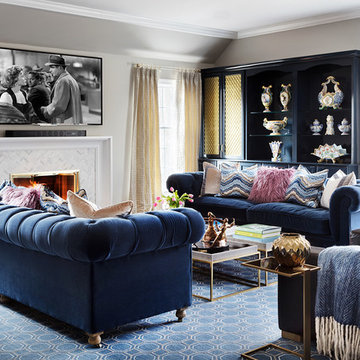
Foto de sala de estar tradicional renovada con paredes grises, moqueta, todas las chimeneas, marco de chimenea de baldosas y/o azulejos, televisor colgado en la pared y suelo azul

We gutted the existing home and added a new front entry, raised the ceiling for a new master suite, filled the back of the home with large panels of sliding doors and windows and designed the new pool, spa, terraces and entry motor court.
Dave Reilly: Project Architect
Tim Macdonald- Interior Decorator- Timothy Macdonald Interiors, NYC.
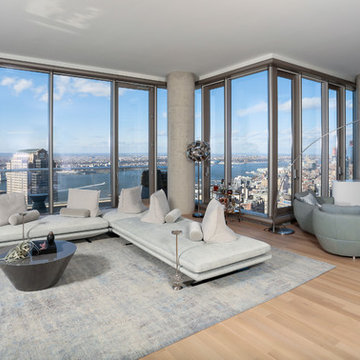
Cabinet Tronix, specialists in high quality TV lift furniture for 15 years, worked closely with Nadine Homann of NHIdesign Studios to create an area where TV could be watched then hidden when needed.
This amazing project was in New York City. The TV lift furniture is the Malibu design with a Benjamin Moore painted finish.
Photography by Eric Striffler Photography.
https://www.cabinet-tronix.com/tv-lift-cabinets/malibu-rounded-tv-furniture/
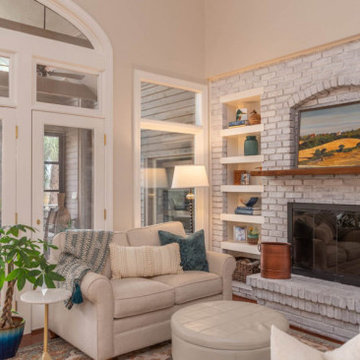
Imagen de sala de estar abierta marinera de tamaño medio con paredes beige, suelo de madera oscura, todas las chimeneas, marco de chimenea de ladrillo, televisor independiente y suelo azul
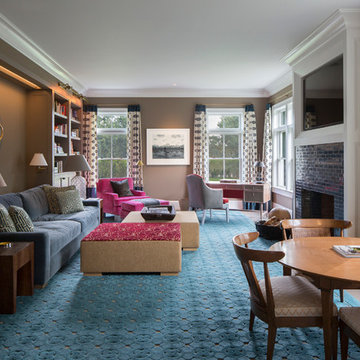
Michelle Rose Photography
Modelo de sala de estar cerrada tradicional renovada grande con paredes marrones, suelo de madera en tonos medios, todas las chimeneas, marco de chimenea de baldosas y/o azulejos y suelo azul
Modelo de sala de estar cerrada tradicional renovada grande con paredes marrones, suelo de madera en tonos medios, todas las chimeneas, marco de chimenea de baldosas y/o azulejos y suelo azul

Here is the completed family room looking southwest. We raised the the bottom chord of the roof truss to gain ceiling height from 8ft to 10ft. We enlarged the connection between the family rm and new kitchen to make it one space. The mantle was refinished and tile was added around the fireplace. New book shelves were added flanking the fireplace.
Chris Marshall

After shot of the family room built in area
Custom white built in bookcase. Always display your accessories with the right amount
Modelo de sala de estar abierta tradicional renovada grande con paredes azules, moqueta, todas las chimeneas, marco de chimenea de madera, televisor colgado en la pared y suelo azul
Modelo de sala de estar abierta tradicional renovada grande con paredes azules, moqueta, todas las chimeneas, marco de chimenea de madera, televisor colgado en la pared y suelo azul
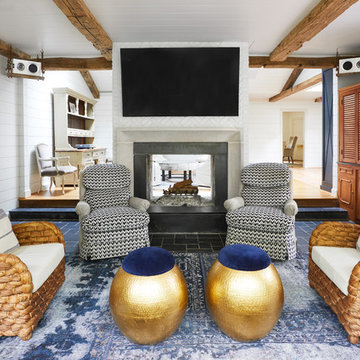
Gieves Anderson Photography
http://www.gievesanderson.com/
Modelo de sala de estar cerrada tradicional renovada de tamaño medio con paredes blancas, suelo de baldosas de cerámica, todas las chimeneas, marco de chimenea de hormigón, televisor colgado en la pared y suelo azul
Modelo de sala de estar cerrada tradicional renovada de tamaño medio con paredes blancas, suelo de baldosas de cerámica, todas las chimeneas, marco de chimenea de hormigón, televisor colgado en la pared y suelo azul
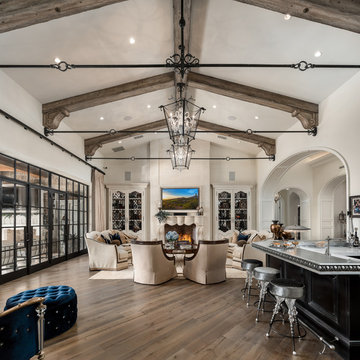
This great room features exposed beams, arched entryways and a custom fireplace and mantel we absolutely adore.
Diseño de sala de estar con barra de bar abierta moderna extra grande con paredes beige, todas las chimeneas, marco de chimenea de piedra, televisor colgado en la pared, suelo de madera en tonos medios y suelo azul
Diseño de sala de estar con barra de bar abierta moderna extra grande con paredes beige, todas las chimeneas, marco de chimenea de piedra, televisor colgado en la pared, suelo de madera en tonos medios y suelo azul
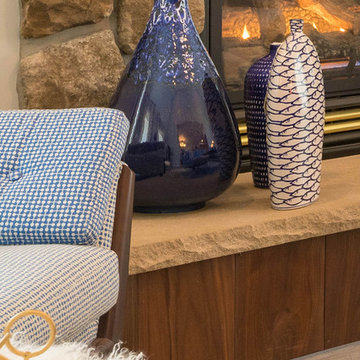
Custom Walnut base helps to hid an old stone base.
Accessories by Home Goods.
HM Collins Photography
Diseño de sala de estar abierta moderna de tamaño medio con paredes grises, suelo de baldosas de porcelana, todas las chimeneas, marco de chimenea de piedra, televisor colgado en la pared y suelo azul
Diseño de sala de estar abierta moderna de tamaño medio con paredes grises, suelo de baldosas de porcelana, todas las chimeneas, marco de chimenea de piedra, televisor colgado en la pared y suelo azul
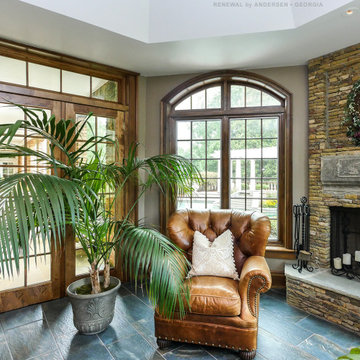
Sharp and stylish den with new wood interior windows and French doors we installed. This handsome space with leather furniture and stone fireplace looks wonderful with all new casement windows, picture windows and French style patio doors. Get started replacing your windows and doors with Renewal by Andersen of Georgia, serving the whole state including Atlanta and Savannah.
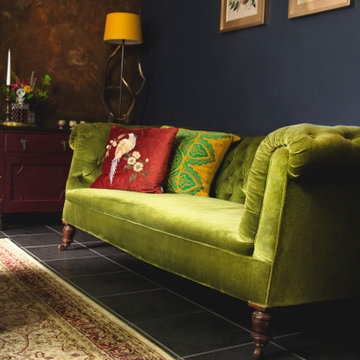
Diseño de sala de estar con biblioteca cerrada clásica renovada de tamaño medio sin televisor con paredes azules, suelo de baldosas de cerámica, todas las chimeneas, marco de chimenea de yeso y suelo azul
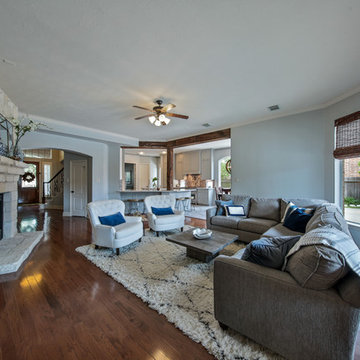
Modelo de sala de estar cerrada clásica renovada de tamaño medio sin televisor con paredes azules, suelo de madera en tonos medios, todas las chimeneas, marco de chimenea de piedra y suelo azul
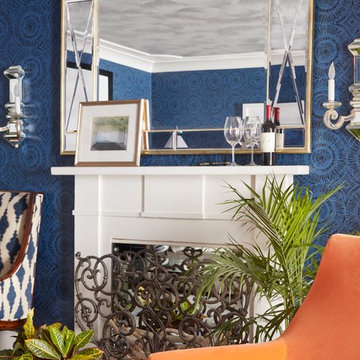
This room is the Media Room in the 2016 Junior League Shophouse. This space is intended for a family meeting space where a multi generation family could gather. The idea is that the kids could be playing video games while their grandparents are relaxing and reading the paper by the fire and their parents could be enjoying a cup of coffee while skimming their emails. This is a shot of the wall mounted tv screen, a ceiling mounted projector is connected to the internet and can stream anything online. Photo by Jared Kuzia.
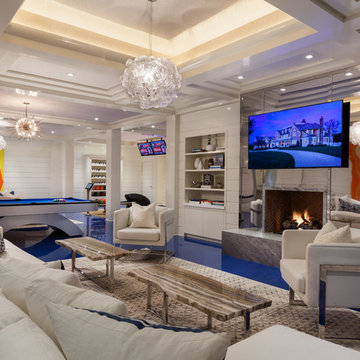
Ejemplo de sala de estar contemporánea con paredes blancas, todas las chimeneas, suelo azul y marco de chimenea de metal
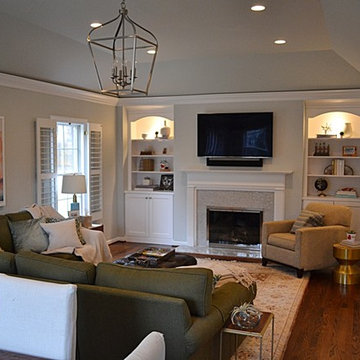
Here is the completed family room looking South. We raised the the bottom chord of the roof truss to gain ceiling height from 8ft to 10ft. We enlarged the connection between the family rm and new kitchen to make it one space. The mantle was refinished and tile was added around the fireplace. New book shelves were added flanking the fireplace.
Chris Marshall

Foto de sala de estar con biblioteca cerrada clásica renovada de tamaño medio con paredes grises, suelo de madera oscura, todas las chimeneas, marco de chimenea de piedra, televisor colgado en la pared, suelo azul, bandeja y papel pintado
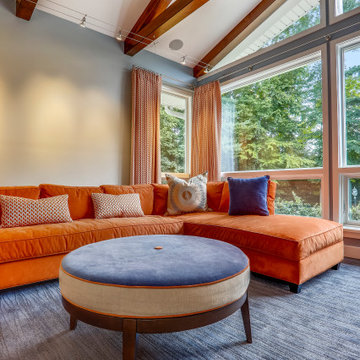
Ejemplo de sala de estar con barra de bar cerrada actual grande con paredes grises, moqueta, todas las chimeneas, marco de chimenea de baldosas y/o azulejos, televisor colgado en la pared y suelo azul
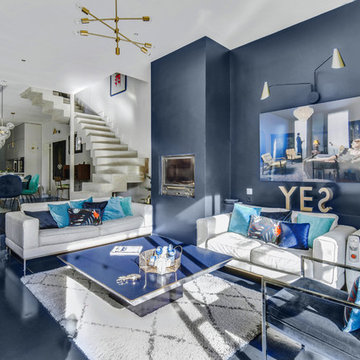
Modelo de sala de estar abierta contemporánea grande con paredes azules, todas las chimeneas y suelo azul
1