114 ideas para salas de estar con todas las chimeneas y ladrillo
Filtrar por
Presupuesto
Ordenar por:Popular hoy
1 - 20 de 114 fotos
Artículo 1 de 3

Foto de sala de estar vintage con paredes grises, todas las chimeneas, marco de chimenea de ladrillo, televisor independiente, suelo blanco, machihembrado y ladrillo

vaulted ceilings create a sense of volume while providing views and outdoor access at the open family living area
Imagen de sala de estar abierta y abovedada retro de tamaño medio con paredes blancas, suelo de madera en tonos medios, todas las chimeneas, marco de chimenea de ladrillo, televisor colgado en la pared, suelo beige y ladrillo
Imagen de sala de estar abierta y abovedada retro de tamaño medio con paredes blancas, suelo de madera en tonos medios, todas las chimeneas, marco de chimenea de ladrillo, televisor colgado en la pared, suelo beige y ladrillo

A full view of the Irish Pub shows the rustic LVT floor, tin ceiling tiles, chevron wainscot, brick veneer walls and venetian plaster paint.
Modelo de sala de juegos en casa tradicional grande con paredes marrones, suelo de madera en tonos medios, todas las chimeneas, marco de chimenea de yeso, televisor colgado en la pared, suelo marrón y ladrillo
Modelo de sala de juegos en casa tradicional grande con paredes marrones, suelo de madera en tonos medios, todas las chimeneas, marco de chimenea de yeso, televisor colgado en la pared, suelo marrón y ladrillo

Family room makeover. New stucco, gas fireplace and built-ins. New wood flooring, reclaimed wood beam and floating shelves.
Foto de sala de estar tradicional renovada de tamaño medio con paredes multicolor, suelo de madera en tonos medios, todas las chimeneas, marco de chimenea de yeso, pared multimedia, suelo marrón y ladrillo
Foto de sala de estar tradicional renovada de tamaño medio con paredes multicolor, suelo de madera en tonos medios, todas las chimeneas, marco de chimenea de yeso, pared multimedia, suelo marrón y ladrillo

Diseño de sala de estar abierta moderna con paredes multicolor, suelo de madera clara, todas las chimeneas, marco de chimenea de madera, televisor colgado en la pared, suelo marrón y ladrillo

Modelo de sala de estar tipo loft urbana de tamaño medio con paredes blancas, suelo de madera en tonos medios, todas las chimeneas, marco de chimenea de hormigón, suelo marrón, vigas vistas y ladrillo

Ejemplo de sala de estar clásica renovada con paredes blancas, suelo de madera clara, pared multimedia, todas las chimeneas, bandeja, ladrillo, marco de chimenea de hormigón y suelo beige

Modelo de sala de estar abierta retro de tamaño medio con paredes blancas, suelo de corcho, todas las chimeneas, marco de chimenea de metal, televisor retractable, suelo gris y ladrillo
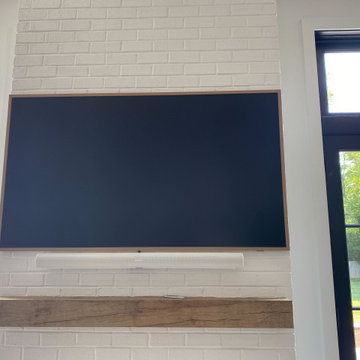
The TV turned off, well measured and planned out. Our pros come out and survey the space to find the perfect fit.
Ejemplo de sala de estar contemporánea de tamaño medio con todas las chimeneas, televisor colgado en la pared y ladrillo
Ejemplo de sala de estar contemporánea de tamaño medio con todas las chimeneas, televisor colgado en la pared y ladrillo
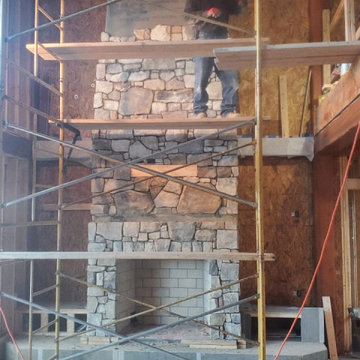
Foto de sala de estar con rincón musical abierta grande con todas las chimeneas, marco de chimenea de piedra, televisor colgado en la pared, vigas vistas y ladrillo

Custom cabinetry flank either side of the newly painted fireplace to tie into the kitchen island. New bamboo hardwood flooring spread throughout the family room and kitchen to connect the open room. A custom arched cherry mantel complements the custom cherry tabletops and floating shelves. Lastly, a new hearthstone brings depth and richness to the fireplace in this open family room/kitchen space.
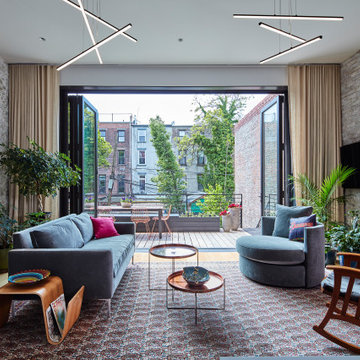
Modelo de sala de estar abierta tradicional renovada con todas las chimeneas, marco de chimenea de baldosas y/o azulejos, televisor colgado en la pared y ladrillo

The same brick materials from the exterior of the home are harmoniously integrated into the interior. Inside the living room space, hardwood flooring and a brick fireplace promise the coziness of home.
Inside this home, the great room includes a clean kitchen and a dining area for a family to enjoy together.
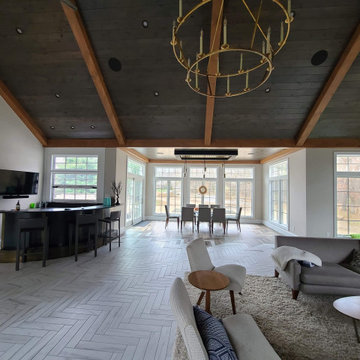
A large multipurpose room great for entertaining or chilling with the family. This space includes a built-in pizza oven, bar, fireplace and grill.
Foto de sala de estar con barra de bar cerrada minimalista extra grande con paredes blancas, suelo de baldosas de cerámica, todas las chimeneas, marco de chimenea de ladrillo, televisor colgado en la pared, suelo multicolor, vigas vistas y ladrillo
Foto de sala de estar con barra de bar cerrada minimalista extra grande con paredes blancas, suelo de baldosas de cerámica, todas las chimeneas, marco de chimenea de ladrillo, televisor colgado en la pared, suelo multicolor, vigas vistas y ladrillo

This gallery room design elegantly combines cool color tones with a sleek modern look. The wavy area rug anchors the room with subtle visual textures reminiscent of water. The art in the space makes the room feel much like a museum, while the furniture and accessories will bring in warmth into the room.
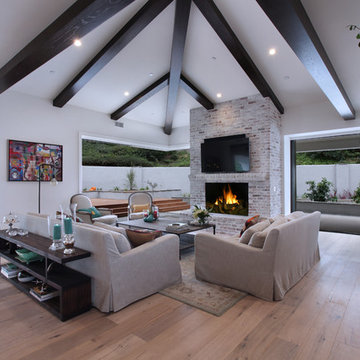
Modelo de sala de estar abierta y abovedada contemporánea grande con paredes blancas, suelo de madera clara, todas las chimeneas, marco de chimenea de ladrillo, televisor colgado en la pared, suelo beige y ladrillo
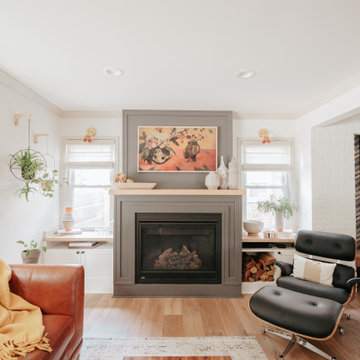
Foto de sala de estar abierta moderna con paredes multicolor, suelo de madera clara, todas las chimeneas, marco de chimenea de madera, televisor colgado en la pared, suelo marrón y ladrillo

This new home was built on an old lot in Dallas, TX in the Preston Hollow neighborhood. The new home is a little over 5,600 sq.ft. and features an expansive great room and a professional chef’s kitchen. This 100% brick exterior home was built with full-foam encapsulation for maximum energy performance. There is an immaculate courtyard enclosed by a 9' brick wall keeping their spool (spa/pool) private. Electric infrared radiant patio heaters and patio fans and of course a fireplace keep the courtyard comfortable no matter what time of year. A custom king and a half bed was built with steps at the end of the bed, making it easy for their dog Roxy, to get up on the bed. There are electrical outlets in the back of the bathroom drawers and a TV mounted on the wall behind the tub for convenience. The bathroom also has a steam shower with a digital thermostatic valve. The kitchen has two of everything, as it should, being a commercial chef's kitchen! The stainless vent hood, flanked by floating wooden shelves, draws your eyes to the center of this immaculate kitchen full of Bluestar Commercial appliances. There is also a wall oven with a warming drawer, a brick pizza oven, and an indoor churrasco grill. There are two refrigerators, one on either end of the expansive kitchen wall, making everything convenient. There are two islands; one with casual dining bar stools, as well as a built-in dining table and another for prepping food. At the top of the stairs is a good size landing for storage and family photos. There are two bedrooms, each with its own bathroom, as well as a movie room. What makes this home so special is the Casita! It has its own entrance off the common breezeway to the main house and courtyard. There is a full kitchen, a living area, an ADA compliant full bath, and a comfortable king bedroom. It’s perfect for friends staying the weekend or in-laws staying for a month.
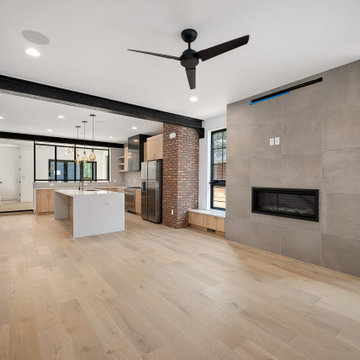
Diseño de sala de estar abierta industrial pequeña con paredes blancas, suelo de madera clara, todas las chimeneas, marco de chimenea de baldosas y/o azulejos, suelo marrón, vigas vistas y ladrillo
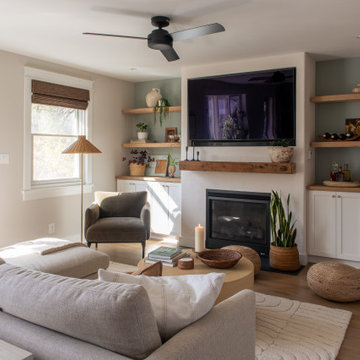
Family room makeover. New stucco, gas fireplace and built-ins. New wood flooring, reclaimed wood beam and floating shelves.
Diseño de sala de estar tradicional renovada de tamaño medio con paredes multicolor, suelo de madera en tonos medios, todas las chimeneas, marco de chimenea de yeso, pared multimedia, suelo marrón y ladrillo
Diseño de sala de estar tradicional renovada de tamaño medio con paredes multicolor, suelo de madera en tonos medios, todas las chimeneas, marco de chimenea de yeso, pared multimedia, suelo marrón y ladrillo
114 ideas para salas de estar con todas las chimeneas y ladrillo
1