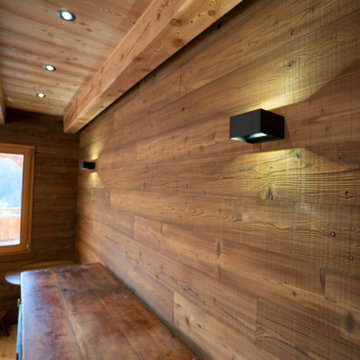205 ideas para salas de estar con suelo de madera en tonos medios y madera
Filtrar por
Presupuesto
Ordenar por:Popular hoy
1 - 20 de 205 fotos
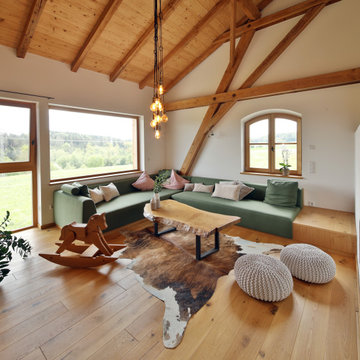
Diseño de sala de estar abierta y abovedada campestre con paredes blancas, suelo de madera en tonos medios, suelo marrón, vigas vistas y madera

Diseño de sala de estar con biblioteca retro sin televisor con suelo de madera en tonos medios, chimenea lineal, marco de chimenea de hormigón, vigas vistas, madera y madera

Modelo de sala de estar con biblioteca cerrada de estilo de casa de campo grande con paredes blancas, suelo de madera en tonos medios, todas las chimeneas, marco de chimenea de ladrillo, televisor colgado en la pared, madera y machihembrado

Nestled on the side of Vail mountain, this grand fireplace is clad with texture stone slab and ribbed metal on a marble hearth and flanked with unparalleled views.

The attic of the house was converted into a family room, and it was finished with painted white shiplap, custom cabinetry, and a tongue and groove wood ceiling. Dennis M. Carbo Photography

Foto de sala de estar cerrada tradicional con paredes blancas, suelo de madera en tonos medios, suelo marrón, madera, machihembrado y boiserie

Zen Den (Family Room)
Imagen de sala de estar abierta minimalista con paredes marrones, suelo de madera en tonos medios, chimenea de doble cara, marco de chimenea de ladrillo, televisor colgado en la pared, suelo marrón y madera
Imagen de sala de estar abierta minimalista con paredes marrones, suelo de madera en tonos medios, chimenea de doble cara, marco de chimenea de ladrillo, televisor colgado en la pared, suelo marrón y madera

Vista del salotto
Foto de sala de estar abierta minimalista grande con suelo de madera en tonos medios, chimenea lineal, marco de chimenea de madera, suelo marrón, madera, madera y alfombra
Foto de sala de estar abierta minimalista grande con suelo de madera en tonos medios, chimenea lineal, marco de chimenea de madera, suelo marrón, madera, madera y alfombra

Foto de sala de estar clásica renovada sin chimenea con paredes blancas, suelo de madera en tonos medios, televisor colgado en la pared, suelo marrón, vigas vistas y madera

Dieses Holzhaus ist eine Kombination aus skandinavischem design und lebendigen Elementen . Der Raum ist luftig, geräumig und hat erfrischende Akzente. Die Fläche beträgt 130 qm.m Wohnplatz und hat offen für unten Wohnzimmer.

Modelo de sala de estar abovedada rústica con paredes blancas, suelo de madera en tonos medios, televisor colgado en la pared, suelo marrón, vigas vistas, madera y madera
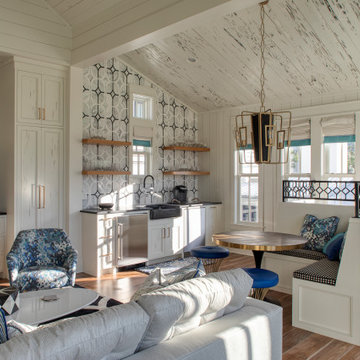
Foto de sala de estar con barra de bar abierta costera grande con paredes blancas, suelo de madera en tonos medios, televisor colgado en la pared, suelo marrón, madera y machihembrado

Cozy family room with built-in storage cabinets and ocean views.
Modelo de sala de estar costera grande con paredes blancas, suelo de madera en tonos medios, televisor colgado en la pared y madera
Modelo de sala de estar costera grande con paredes blancas, suelo de madera en tonos medios, televisor colgado en la pared y madera

Reading Room with library wrapping plaster guardrail opens to outdoor living room balcony with fireplace
Foto de sala de estar con biblioteca tipo loft mediterránea de tamaño medio sin chimenea con paredes blancas, suelo de madera en tonos medios, televisor independiente, suelo marrón y madera
Foto de sala de estar con biblioteca tipo loft mediterránea de tamaño medio sin chimenea con paredes blancas, suelo de madera en tonos medios, televisor independiente, suelo marrón y madera

Rodwin Architecture & Skycastle Homes
Location: Boulder, Colorado, USA
Interior design, space planning and architectural details converge thoughtfully in this transformative project. A 15-year old, 9,000 sf. home with generic interior finishes and odd layout needed bold, modern, fun and highly functional transformation for a large bustling family. To redefine the soul of this home, texture and light were given primary consideration. Elegant contemporary finishes, a warm color palette and dramatic lighting defined modern style throughout. A cascading chandelier by Stone Lighting in the entry makes a strong entry statement. Walls were removed to allow the kitchen/great/dining room to become a vibrant social center. A minimalist design approach is the perfect backdrop for the diverse art collection. Yet, the home is still highly functional for the entire family. We added windows, fireplaces, water features, and extended the home out to an expansive patio and yard.
The cavernous beige basement became an entertaining mecca, with a glowing modern wine-room, full bar, media room, arcade, billiards room and professional gym.
Bathrooms were all designed with personality and craftsmanship, featuring unique tiles, floating wood vanities and striking lighting.
This project was a 50/50 collaboration between Rodwin Architecture and Kimball Modern
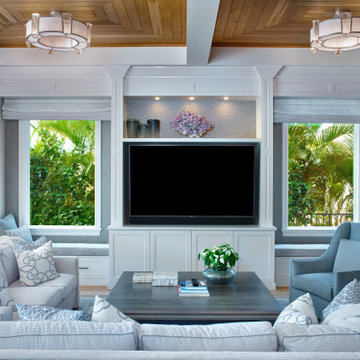
Modelo de sala de estar marinera con paredes grises, suelo de madera en tonos medios, pared multimedia, suelo marrón y madera

Ejemplo de sala de estar abierta urbana de tamaño medio con paredes negras, suelo de madera en tonos medios, chimenea de doble cara, marco de chimenea de metal, televisor retractable, suelo beige y madera

Our Austin studio decided to go bold with this project by ensuring that each space had a unique identity in the Mid-Century Modern styleaOur Austin studio decided to go bold with this project by ensuring that each space had a unique identity in the Mid-Century Modern style bathroom, butler's pantry, and mudroom. We covered the bathroom walls and flooring with stylish beige and yellow tile that was cleverly installed to look like two different patterns. The mint cabinet and pink vanity reflect the mid-century color palette. The stylish knobs and fittings add an extra splash of fun to the bathroom.
The butler's pantry is located right behind the kitchen and serves multiple functions like storage, a study area, and a bar. We went with a moody blue color for the cabinets and included a raw wood open shelf to give depth and warmth to the space. We went with some gorgeous artistic tiles that create a bold, intriguing look in the space.
In the mudroom, we used siding materials to create a shiplap effect to create warmth and texture – a homage to the classic Mid-Century Modern design. We used the same blue from the butler's pantry to create a cohesive effect. The large mint cabinets add a lighter touch to the space.
---
Project designed by the Atomic Ranch featured modern designers at Breathe Design Studio. From their Austin design studio, they serve an eclectic and accomplished nationwide clientele including in Palm Springs, LA, and the San Francisco Bay Area.
For more about Breathe Design Studio, see here: https://www.breathedesignstudio.com/
To learn more about this project, see here: https://www.breathedesignstudio.com/atomic-ranch bathroom, butler's pantry, and mudroom. We covered the bathroom walls and flooring with stylish beige and yellow tile that was cleverly installed to look like two different patterns. The mint cabinet and pink vanity reflect the mid-century color palette. The stylish knobs and fittings add an extra splash of fun to the bathroom.
The butler's pantry is located right behind the kitchen and serves multiple functions like storage, a study area, and a bar. We went with a moody blue color for the cabinets and included a raw wood open shelf to give depth and warmth to the space. We went with some gorgeous artistic tiles that create a bold, intriguing look in the space.
In the mudroom, we used siding materials to create a shiplap effect to create warmth and texture – a homage to the classic Mid-Century Modern design. We used the same blue from the butler's pantry to create a cohesive effect. The large mint cabinets add a lighter touch to the space.
---
Project designed by the Atomic Ranch featured modern designers at Breathe Design Studio. From their Austin design studio, they serve an eclectic and accomplished nationwide clientele including in Palm Springs, LA, and the San Francisco Bay Area.
For more about Breathe Design Studio, see here: https://www.breathedesignstudio.com/
To learn more about this project, see here: https://www.breathedesignstudio.com/-atomic-ranch-1
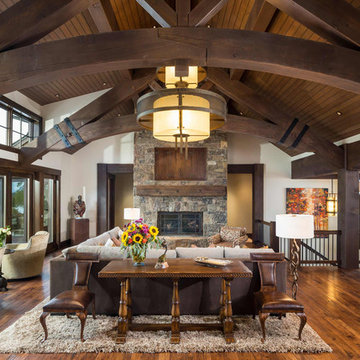
Foto de sala de estar abierta rural con paredes blancas, todas las chimeneas, marco de chimenea de piedra, televisor retractable, suelo marrón, madera y suelo de madera en tonos medios
205 ideas para salas de estar con suelo de madera en tonos medios y madera
1
