397 ideas para salas de estar con suelo de madera en tonos medios y casetón
Filtrar por
Presupuesto
Ordenar por:Popular hoy
1 - 20 de 397 fotos

Diseño de sala de estar cerrada moderna grande con paredes blancas, suelo de madera en tonos medios, todas las chimeneas, piedra de revestimiento, pared multimedia, suelo marrón y casetón

Foto de sala de estar abierta mediterránea de tamaño medio sin televisor con paredes beige, suelo de madera en tonos medios, suelo beige y casetón

Casual yet refined family room with custom built-in, custom fireplace, wood beam, custom storage, picture lights. Natural elements. Coffered ceiling living room with piano and hidden bar.

Photography by Golden Gate Creative
Foto de sala de estar abierta de estilo de casa de campo de tamaño medio sin chimenea con paredes blancas, suelo de madera en tonos medios, pared multimedia, suelo marrón, casetón y madera
Foto de sala de estar abierta de estilo de casa de campo de tamaño medio sin chimenea con paredes blancas, suelo de madera en tonos medios, pared multimedia, suelo marrón, casetón y madera
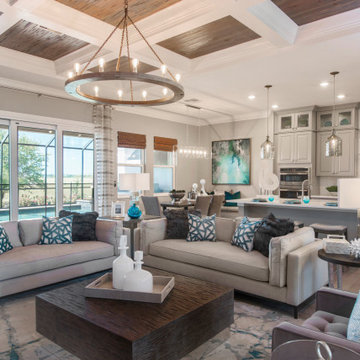
Coastal vibes are taken to the next level with this stained pecky cypress coffered ceiling detail, perfected accented by Arteriors Home Geoffrey Chandelier. We love the added texture and warmth it brings to this Great Room space.

Though partially below grade, there is no shortage of natural light beaming through the large windows in this space. Sofas by Vanguard; pillow wools by Style Library / Morris & Co.
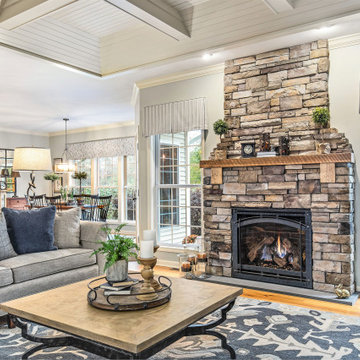
Stacked stone fireplace.
Imagen de sala de estar clásica renovada con paredes azules, suelo de madera en tonos medios, piedra de revestimiento y casetón
Imagen de sala de estar clásica renovada con paredes azules, suelo de madera en tonos medios, piedra de revestimiento y casetón
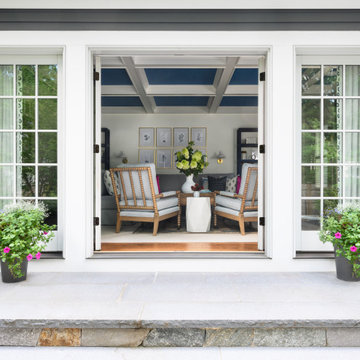
Family friendly family room with mix of patterns, new and vintage furnishings. The bookshelves were custom made and wrapped with grasscloth. The leather ottoman provides a comfortable spot to put your feet up and is safe for children. The sectional is upholstered in a crypton fabric for durability.

Open concept family room with wood burning fireplace and access to screened porch, kitchen, or foyer.
Modelo de sala de estar abierta clásica renovada grande con paredes grises, suelo de madera en tonos medios, todas las chimeneas, marco de chimenea de piedra, televisor colgado en la pared y casetón
Modelo de sala de estar abierta clásica renovada grande con paredes grises, suelo de madera en tonos medios, todas las chimeneas, marco de chimenea de piedra, televisor colgado en la pared y casetón
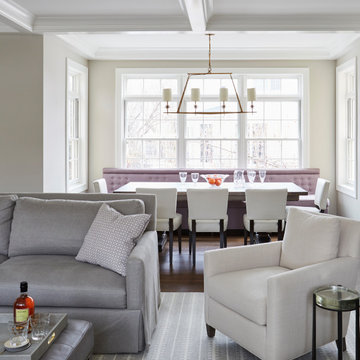
Foto de sala de estar abierta tradicional renovada sin televisor con paredes beige, suelo de madera en tonos medios, todas las chimeneas, marco de chimenea de piedra, suelo marrón y casetón

Modelo de sala de estar abierta clásica renovada con paredes grises, suelo de madera en tonos medios, todas las chimeneas, suelo marrón y casetón

The great room opens out to the beautiful back terrace and pool Much of the furniture in this room was custom designed. We designed the bookcase and fireplace mantel, as well as the trim profile for the coffered ceiling.
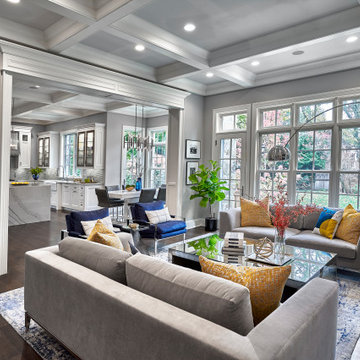
For the family room of this project, our client's wanted an comfortable, yet upscale space where to be used by family members as well as guests. This room boasts a symmetrical floor plan and neutral back drop accented with splashes of blue and gold.

Extensive custom millwork can be seen throughout the entire home, but especially in the family room. Floor-to-ceiling windows and French doors with cremone bolts allow for an abundance of natural light and unobstructed water views.

Designed for comfort and living with calm, this family room is the perfect place for family time.
Ejemplo de sala de juegos en casa abierta actual grande con paredes blancas, suelo de madera en tonos medios, televisor colgado en la pared, suelo beige, casetón y papel pintado
Ejemplo de sala de juegos en casa abierta actual grande con paredes blancas, suelo de madera en tonos medios, televisor colgado en la pared, suelo beige, casetón y papel pintado
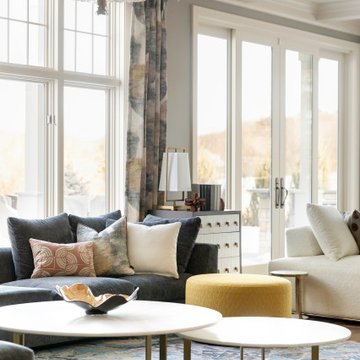
Diseño de sala de estar abierta clásica renovada grande con paredes grises, suelo de madera en tonos medios, televisor colgado en la pared, suelo marrón y casetón
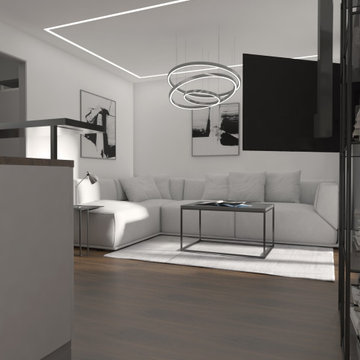
Imagen de sala de estar abierta minimalista de tamaño medio sin chimenea con paredes blancas, suelo de madera en tonos medios, televisor colgado en la pared, suelo marrón y casetón
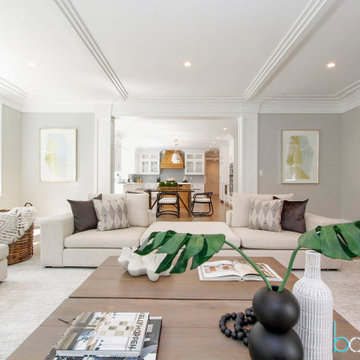
When beautiful architectural details are being accentuated with contemporary on trend staging it is called perfection in design. We picked up on the natural elements in the kitchen design and mudroom and incorporated natural elements into the staging design creating a soothing and sophisticated atmosphere. We take not just the buyers demographic,but also surroundings and architecture into consideration when designing our stagings.
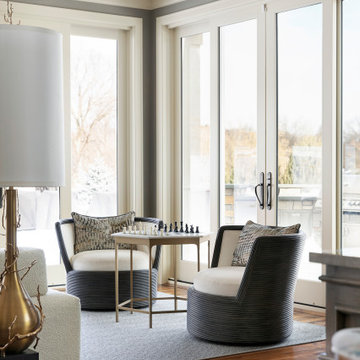
Imagen de sala de estar abierta clásica renovada grande con paredes grises, suelo de madera en tonos medios, televisor colgado en la pared, suelo marrón y casetón

By creating a division between creamy paneled walls below 9' and pale blue walls above 9', human scale is created while still enjoying the spacious open area above. All the volume with south facing windows creates a beautiful play of light throughout the day.
397 ideas para salas de estar con suelo de madera en tonos medios y casetón
1