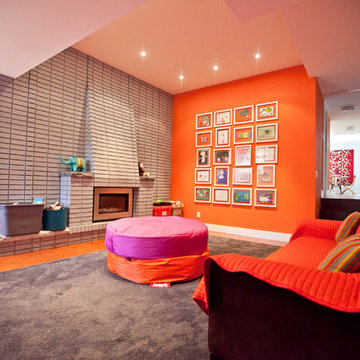41 ideas para salas de estar con suelo de corcho
Filtrar por
Presupuesto
Ordenar por:Popular hoy
1 - 20 de 41 fotos

Dave Fox Design Build Remodelers
This room addition encompasses many uses for these homeowners. From great room, to sunroom, to parlor, and gathering/entertaining space; it’s everything they were missing, and everything they desired. This multi-functional room leads out to an expansive outdoor living space complete with a full working kitchen, fireplace, and large covered dining space. The vaulted ceiling in this room gives a dramatic feel, while the stained pine keeps the room cozy and inviting. The large windows bring the outside in with natural light and expansive views of the manicured landscaping.
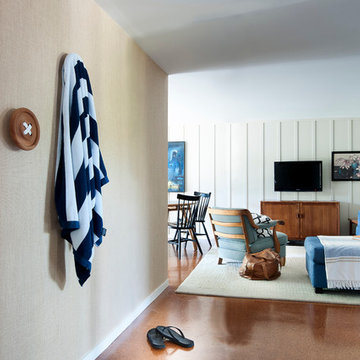
Thomas Dalhoff www.hindenburgdalhoff.com
Imagen de sala de estar marinera con paredes beige, suelo de corcho y televisor colgado en la pared
Imagen de sala de estar marinera con paredes beige, suelo de corcho y televisor colgado en la pared
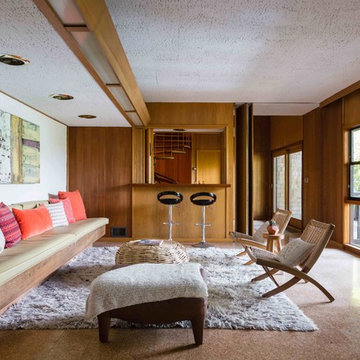
Photos by Peter Lyons
Modelo de sala de estar con barra de bar abierta retro grande con suelo de corcho, todas las chimeneas y marco de chimenea de hormigón
Modelo de sala de estar con barra de bar abierta retro grande con suelo de corcho, todas las chimeneas y marco de chimenea de hormigón
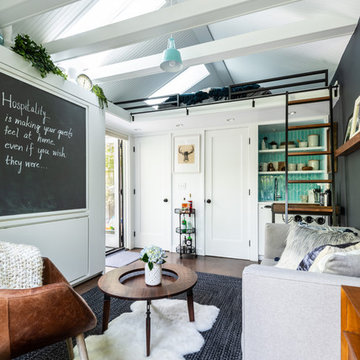
Custom, collapsable coffee table built by Ben Cruzat.
Custom couch designed by Jeff Pelletier, AIA, CPHC, and built by Couch Seattle.
Photos by Andrew Giammarco Photography.
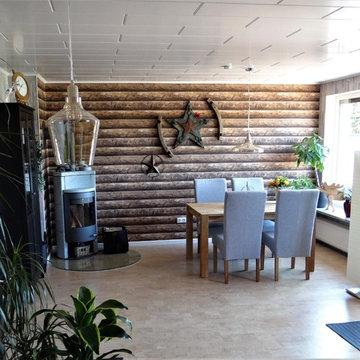
Wohnzimmer mit Essbereich und einem Hauch "Trapperatmosphäre". genau richtig für diese USA-Fans. Möbel aus massivem Eichenholz und einer sehr realistisch wirkenden Blockhouse-Tapete.
Foto: SSB

Contractor: Gary Howe Construction Photography: Roger Turk
Diseño de sala de estar actual con suelo de corcho
Diseño de sala de estar actual con suelo de corcho
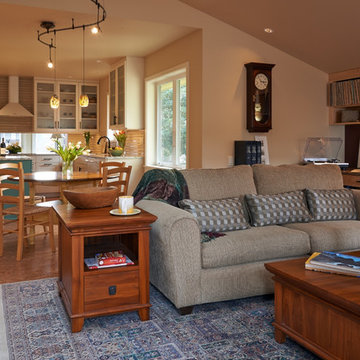
NW Architectural Photography
Modelo de sala de estar con biblioteca abierta de estilo americano de tamaño medio sin televisor con suelo de corcho, paredes rojas, todas las chimeneas y marco de chimenea de piedra
Modelo de sala de estar con biblioteca abierta de estilo americano de tamaño medio sin televisor con suelo de corcho, paredes rojas, todas las chimeneas y marco de chimenea de piedra

We dug down into the basement floor to achieve 9'0" ceiling height. Now the space is perfect for entertaining, whether your tastes run towards a drink at the home bar, watching movies on the drop down screen (concealed in the ceiling), or building a lego creation from the lego pieces stored in the bins that line two walls. Architectural design by Board & Vellum. Photo by John G. Wilbanks.

Christy Wood Wright
Diseño de sala de juegos en casa cerrada vintage pequeña con paredes azules, suelo de corcho, televisor colgado en la pared y alfombra
Diseño de sala de juegos en casa cerrada vintage pequeña con paredes azules, suelo de corcho, televisor colgado en la pared y alfombra
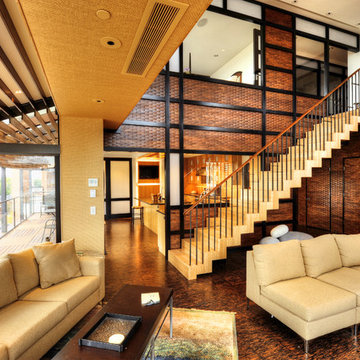
CCI Design Inc.
Diseño de sala de estar abierta contemporánea de tamaño medio sin chimenea con paredes beige, suelo de corcho, televisor retractable y suelo marrón
Diseño de sala de estar abierta contemporánea de tamaño medio sin chimenea con paredes beige, suelo de corcho, televisor retractable y suelo marrón
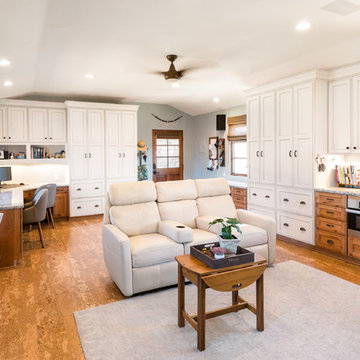
Ejemplo de sala de estar cerrada costera extra grande sin chimenea con paredes azules, suelo de corcho, suelo marrón y televisor colgado en la pared

This 1950's ranch had a huge basement footprint that was unused as living space. With the walkout double door and plenty of southern exposure light, it made a perfect guest bedroom, living room, full bathroom, utility and laundry room, and plenty of closet storage, and effectively doubled the square footage of the home. The bathroom is designed with a curbless shower, allowing for wheelchair accessibility, and incorporates mosaic glass and modern tile. The living room incorporates a computer controlled low-energy LED accent lighting system hidden in recessed light coves in the utility chases.
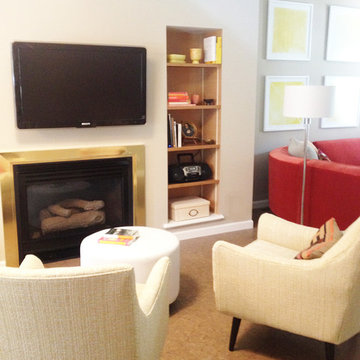
Marnie Keilholz
Foto de sala de estar moderna pequeña con paredes beige, suelo de corcho, todas las chimeneas, marco de chimenea de metal y televisor colgado en la pared
Foto de sala de estar moderna pequeña con paredes beige, suelo de corcho, todas las chimeneas, marco de chimenea de metal y televisor colgado en la pared
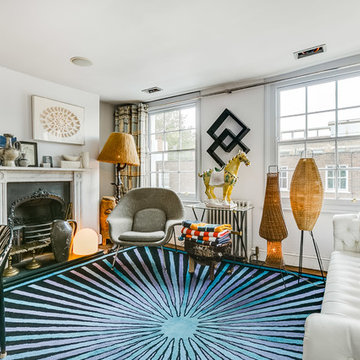
Imagen de sala de estar cerrada bohemia de tamaño medio con paredes blancas, todas las chimeneas, marco de chimenea de metal, televisor colgado en la pared, suelo de corcho y suelo marrón
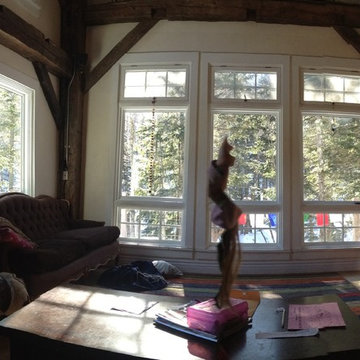
Diseño de sala de estar abierta de estilo de casa de campo pequeña sin televisor con paredes beige, suelo de corcho y todas las chimeneas
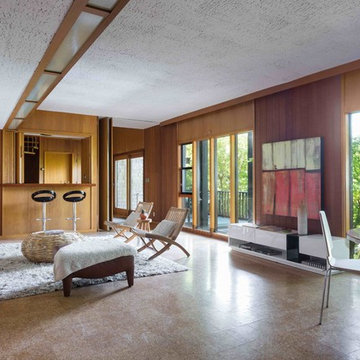
Downstairs family room, complete with cork floors and wood paneling.
Photos by Peter Lyons
Foto de sala de estar con barra de bar abierta retro grande con suelo de corcho, todas las chimeneas y marco de chimenea de hormigón
Foto de sala de estar con barra de bar abierta retro grande con suelo de corcho, todas las chimeneas y marco de chimenea de hormigón
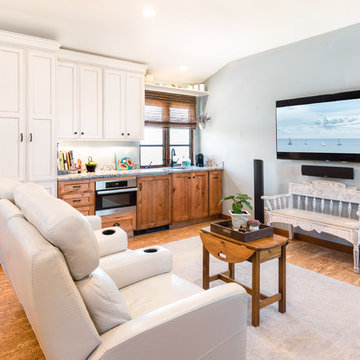
Diseño de sala de estar cerrada marinera extra grande sin chimenea con paredes azules, suelo de corcho, suelo marrón y televisor colgado en la pared
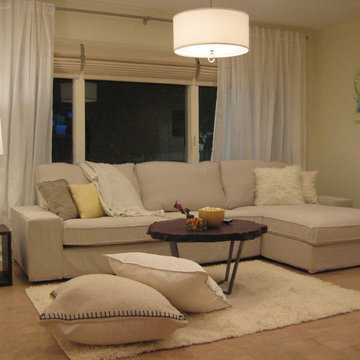
This was a 3 day renovation with DIY and HGTV House Crashers. This is a basement which now has a comfortable and good looking TV viewing area, a fireplace to the right of what's pictured (which the client previously never used) and a bar beyond the fireplace (which was previously storage). The homeowner is thrilled with the renovation.
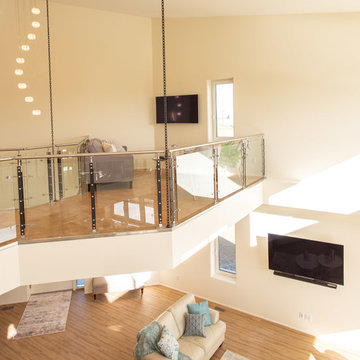
Small upstairs, loft-style family room. A great place to read or catch your favourite program. View from master bedroom inside balcony.
Modelo de sala de estar tipo loft contemporánea con paredes blancas, suelo de corcho, televisor colgado en la pared y suelo marrón
Modelo de sala de estar tipo loft contemporánea con paredes blancas, suelo de corcho, televisor colgado en la pared y suelo marrón
41 ideas para salas de estar con suelo de corcho
1
