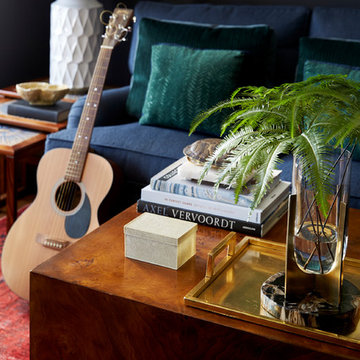3.179 ideas para salas de estar con rincón musical
Filtrar por
Presupuesto
Ordenar por:Popular hoy
121 - 140 de 3179 fotos
Artículo 1 de 2
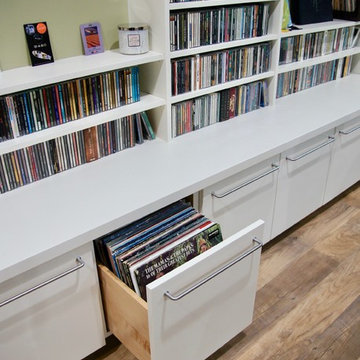
Photographs by Sophie Piesse
Foto de sala de estar con rincón musical cerrada contemporánea de tamaño medio con paredes verdes, suelo vinílico y televisor colgado en la pared
Foto de sala de estar con rincón musical cerrada contemporánea de tamaño medio con paredes verdes, suelo vinílico y televisor colgado en la pared
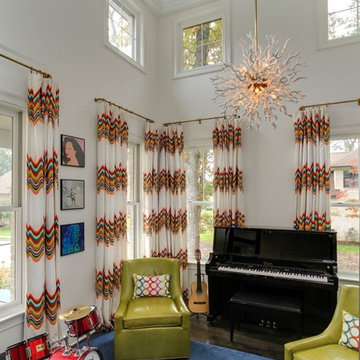
Ejemplo de sala de estar con rincón musical cerrada ecléctica de tamaño medio sin chimenea y televisor con paredes blancas, suelo de madera oscura y suelo marrón
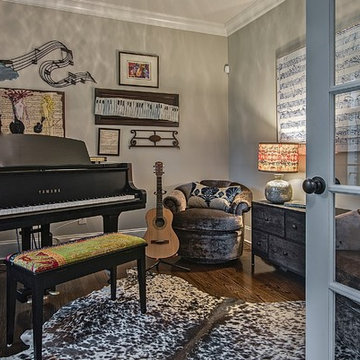
My clients love this music room which inspires them. Rug is cowhide, chairs are vintage...and yes...those are prints of Mozarts notes on the wall.
Ejemplo de sala de estar con rincón musical cerrada rústica pequeña sin chimenea y televisor con paredes grises, suelo de madera oscura, suelo marrón y alfombra
Ejemplo de sala de estar con rincón musical cerrada rústica pequeña sin chimenea y televisor con paredes grises, suelo de madera oscura, suelo marrón y alfombra
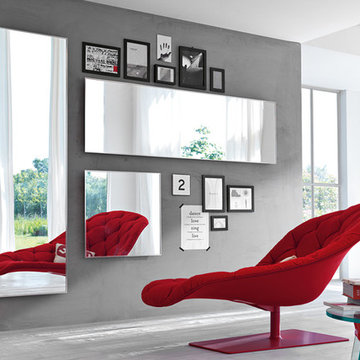
Founded in 1973, Fiam Italia is a global icon of glass culture with four decades of glass innovation and design that produced revolutionary structures and created a new level of utility for glass as a material in residential and commercial interior decor. Fiam Italia designs, develops and produces items of furniture in curved glass, creating them through a combination of craftsmanship and industrial processes, while merging tradition and innovation, through a hand-crafted approach.
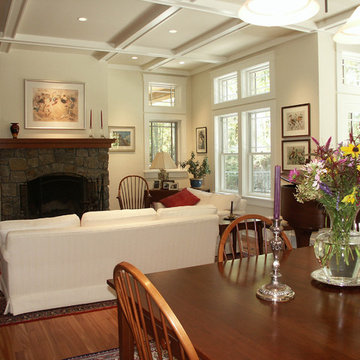
SD Atelier Architecture
sdatelier.com
Diseño de sala de estar con rincón musical abierta tradicional grande sin televisor con paredes blancas, suelo de madera en tonos medios, todas las chimeneas y marco de chimenea de piedra
Diseño de sala de estar con rincón musical abierta tradicional grande sin televisor con paredes blancas, suelo de madera en tonos medios, todas las chimeneas y marco de chimenea de piedra
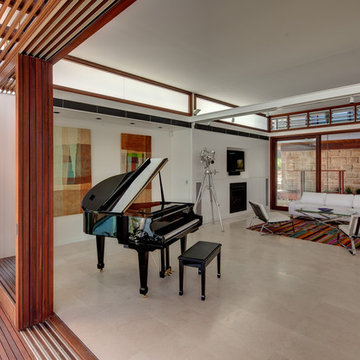
Murray Fredericks
Ejemplo de sala de estar con rincón musical abierta contemporánea con televisor colgado en la pared
Ejemplo de sala de estar con rincón musical abierta contemporánea con televisor colgado en la pared
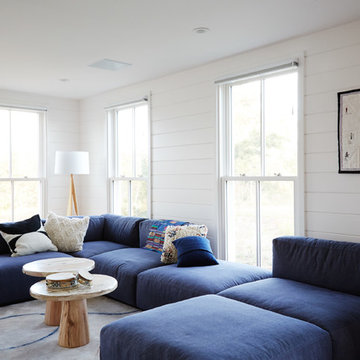
Interior Design: Shelter Collective
Architecture: Maryann Thompson Architects
Landscape Architecture: Michael Van Valkenburgh Associates
Builder: Tate Builders, Inc.
Photography: Emily Johnston
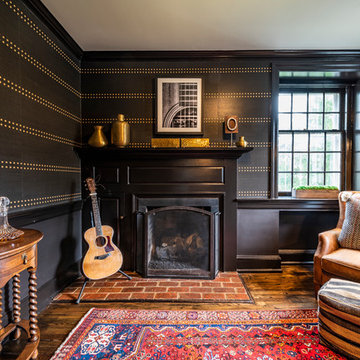
Ejemplo de sala de estar con rincón musical tradicional renovada con suelo de madera en tonos medios, todas las chimeneas, marco de chimenea de madera y suelo marrón
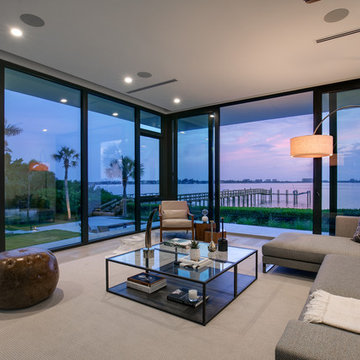
SeaThru is a new, waterfront, modern home. SeaThru was inspired by the mid-century modern homes from our area, known as the Sarasota School of Architecture.
This homes designed to offer more than the standard, ubiquitous rear-yard waterfront outdoor space. A central courtyard offer the residents a respite from the heat that accompanies west sun, and creates a gorgeous intermediate view fro guest staying in the semi-attached guest suite, who can actually SEE THROUGH the main living space and enjoy the bay views.
Noble materials such as stone cladding, oak floors, composite wood louver screens and generous amounts of glass lend to a relaxed, warm-contemporary feeling not typically common to these types of homes.
Photos by Ryan Gamma Photography
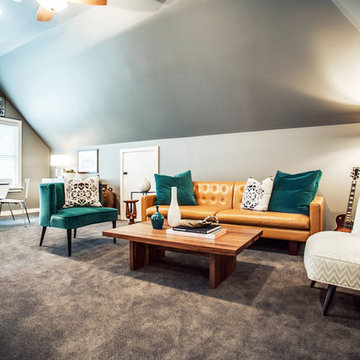
design by Pulp Design Studios | http://pulpdesignstudios.com/
Pulp Design Studios selected all finishes and furnishings in this attic retreat renovation. Working in a clean, yet collected style, Pulp created a unique space for this client to explore their love of music.
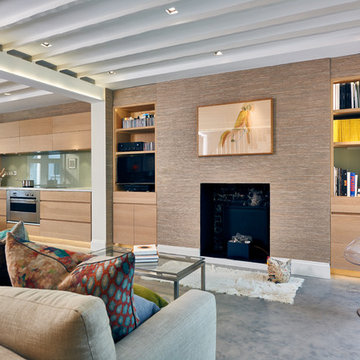
Diseño de sala de estar con rincón musical abierta contemporánea de tamaño medio con suelo de cemento, todas las chimeneas, televisor independiente y suelo gris

Our clients wanted a space where they could relax, play music and read. The room is compact and as professors, our clients enjoy to read. The challenge was to accommodate over 800 books, records and music. The space had not been touched since the 70’s with raw wood and bent shelves, the outcome of our renovation was a light, usable and comfortable space. Burnt oranges, blues, pinks and reds to bring is depth and warmth. Bespoke joinery was designed to accommodate new heating, security systems, tv and record players as well as all the books. Our clients are returning clients and are over the moon!
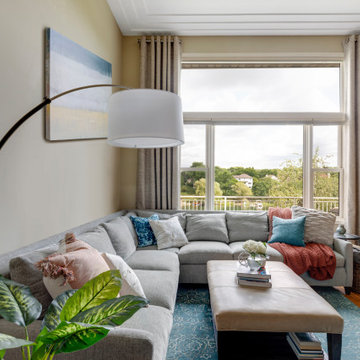
With a family of 5, along with extended family; adding enough seating for a cozy arrangement was a must. This beautiful large sectional sofa and light teal chair were stain guarded to help with the wear and tear of the kiddos and adding a leather ottoman with storage was needed. A plush wool rug and gorgeous twelve-foot stationary curtains created a comfortable, relaxing space for the whole family and then some.

The Renovation of this home held a host of issues to resolve. The original fireplace was awkward and the ceiling was very complex. The original fireplace concept was designed to use a 3-sided fireplace to divide two rooms which became the focal point of the Great Room. For this particular floor plan since the Great Room was open to the rest of the main floor a sectional was the perfect choice to ground the space. It did just that! Although it is an open concept the floor plan creates a comfortable cozy space.
Photography by Carlson Productions, LLC
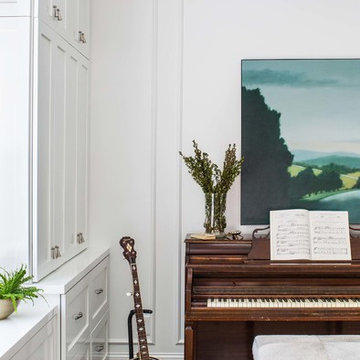
Jeff Herr
Imagen de sala de estar con rincón musical cerrada tradicional renovada de tamaño medio sin televisor con paredes blancas y suelo de madera oscura
Imagen de sala de estar con rincón musical cerrada tradicional renovada de tamaño medio sin televisor con paredes blancas y suelo de madera oscura
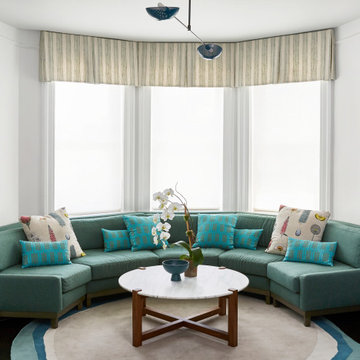
Music Room
Diseño de sala de estar con rincón musical cerrada tradicional renovada de tamaño medio sin televisor con paredes blancas, suelo de madera oscura, chimenea de esquina, marco de chimenea de baldosas y/o azulejos y suelo marrón
Diseño de sala de estar con rincón musical cerrada tradicional renovada de tamaño medio sin televisor con paredes blancas, suelo de madera oscura, chimenea de esquina, marco de chimenea de baldosas y/o azulejos y suelo marrón
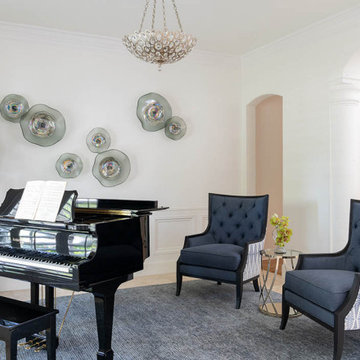
Purchased as a fixer-upper, this 1998 home underwent significant aesthetic updates to modernize its amazing bones. The interior had to live up to the coveted 1/2 acre wooded lot that sprawls with landscaping and amenities. In addition to the typical paint, tile, and lighting updates, the kitchen was completely reworked to lighten and brighten an otherwise dark room. The staircase was reinvented to boast an iron railing and updated designer carpeting. Traditionally planned rooms were reimagined to suit the needs of the family, i.e. the dining room is actually located in the intended living room space and the piano room Is in the intended dining room area. The live edge table is the couple’s main brag as they entertain and feature their vast wine collection while admiring the beautiful outdoors. Now, each room feels like “home” to this family.
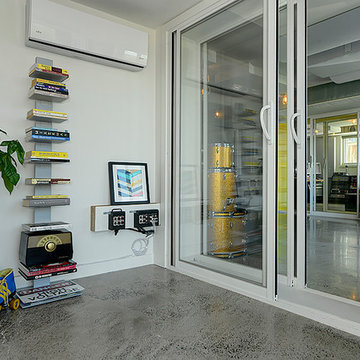
Foto de sala de estar con rincón musical cerrada moderna grande con paredes blancas y suelo de cemento
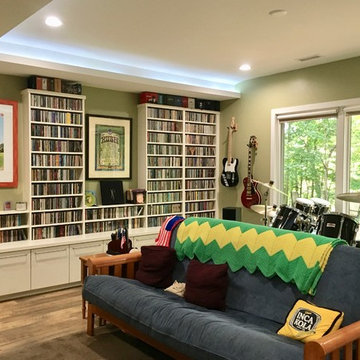
Photographs by Sophie Piesse
Foto de sala de estar con rincón musical cerrada actual de tamaño medio con paredes verdes, suelo vinílico, televisor colgado en la pared y suelo marrón
Foto de sala de estar con rincón musical cerrada actual de tamaño medio con paredes verdes, suelo vinílico, televisor colgado en la pared y suelo marrón
3.179 ideas para salas de estar con rincón musical
7
