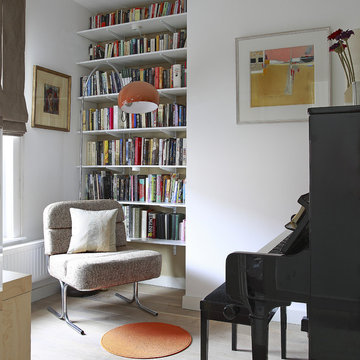Salas de estar
Filtrar por
Presupuesto
Ordenar por:Popular hoy
1 - 20 de 225 fotos
Artículo 1 de 3

OVERVIEW
Set into a mature Boston area neighborhood, this sophisticated 2900SF home offers efficient use of space, expression through form, and myriad of green features.
MULTI-GENERATIONAL LIVING
Designed to accommodate three family generations, paired living spaces on the first and second levels are architecturally expressed on the facade by window systems that wrap the front corners of the house. Included are two kitchens, two living areas, an office for two, and two master suites.
CURB APPEAL
The home includes both modern form and materials, using durable cedar and through-colored fiber cement siding, permeable parking with an electric charging station, and an acrylic overhang to shelter foot traffic from rain.
FEATURE STAIR
An open stair with resin treads and glass rails winds from the basement to the third floor, channeling natural light through all the home’s levels.
LEVEL ONE
The first floor kitchen opens to the living and dining space, offering a grand piano and wall of south facing glass. A master suite and private ‘home office for two’ complete the level.
LEVEL TWO
The second floor includes another open concept living, dining, and kitchen space, with kitchen sink views over the green roof. A full bath, bedroom and reading nook are perfect for the children.
LEVEL THREE
The third floor provides the second master suite, with separate sink and wardrobe area, plus a private roofdeck.
ENERGY
The super insulated home features air-tight construction, continuous exterior insulation, and triple-glazed windows. The walls and basement feature foam-free cavity & exterior insulation. On the rooftop, a solar electric system helps offset energy consumption.
WATER
Cisterns capture stormwater and connect to a drip irrigation system. Inside the home, consumption is limited with high efficiency fixtures and appliances.
TEAM
Architecture & Mechanical Design – ZeroEnergy Design
Contractor – Aedi Construction
Photos – Eric Roth Photography

Highland Custom Homes
Ejemplo de sala de estar con rincón musical cerrada tradicional renovada pequeña sin chimenea y televisor con paredes beige, moqueta y suelo beige
Ejemplo de sala de estar con rincón musical cerrada tradicional renovada pequeña sin chimenea y televisor con paredes beige, moqueta y suelo beige

Only a few minutes from the project to the Right (Another Minnetonka Finished Basement) this space was just as cluttered, dark, and underutilized.
Done in tandem with Landmark Remodeling, this space had a specific aesthetic: to be warm, with stained cabinetry, a gas fireplace, and a wet bar.
They also have a musically inclined son who needed a place for his drums and piano. We had ample space to accommodate everything they wanted.
We decided to move the existing laundry to another location, which allowed for a true bar space and two-fold, a dedicated laundry room with folding counter and utility closets.
The existing bathroom was one of the scariest we've seen, but we knew we could save it.
Overall the space was a huge transformation!
Photographer- Height Advantages

For this 1928 bungalow in the Historic Houston Heights we remodeled the home to give a sense of order to the small home. The spaces that existed were choppy and doors everywhere. In a small space doors can really eat into your living area. We took our cues for style from our contemporary loving clients and their Craftsman bungalow.
Our remodel plans focused on the kitchen and den area. There’s a formal living and then an additional living area off the back of the kitchen. We brought purpose to the back den by creating built-ins centered around the windows for their book collection. The window seats and the moveable chairs are seating for the many parties our client’s like to throw. The original kitchen had multiple entries. We closed off a door to the master bedroom to move the refrigerator. That enabled us to open the wall to the front of the house creating a sense of a much larger space while also providing a great flow for entertaining.
To reflect our client’s contemporary leaning style we kept the materials white and simple in a way that fits with the house style but doesn’t feel fussy.
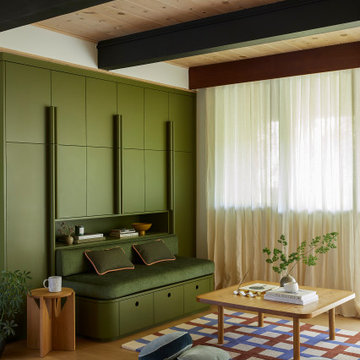
This 1960s home was in original condition and badly in need of some functional and cosmetic updates. We opened up the great room into an open concept space, converted the half bathroom downstairs into a full bath, and updated finishes all throughout with finishes that felt period-appropriate and reflective of the owner's Asian heritage.
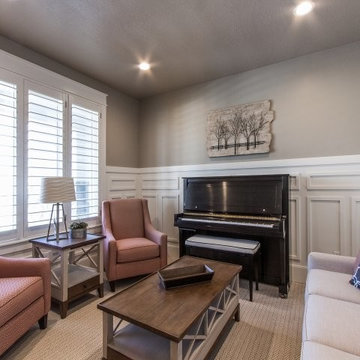
Family room by Osmond Designs.
Ejemplo de sala de estar con rincón musical cerrada clásica renovada pequeña sin chimenea y televisor con paredes grises y moqueta
Ejemplo de sala de estar con rincón musical cerrada clásica renovada pequeña sin chimenea y televisor con paredes grises y moqueta
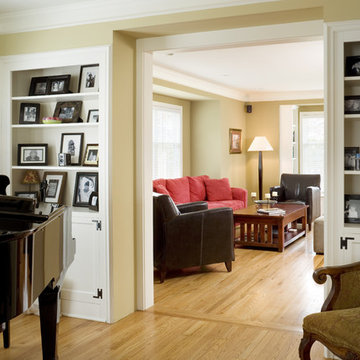
Photo by Bob Greenspan
Foto de sala de estar con rincón musical abierta clásica pequeña con paredes amarillas, suelo de madera en tonos medios y televisor retractable
Foto de sala de estar con rincón musical abierta clásica pequeña con paredes amarillas, suelo de madera en tonos medios y televisor retractable

This project tell us an personal client history, was published in the most important magazines and profesional sites. We used natural materials, special lighting, design furniture and beautiful art pieces.
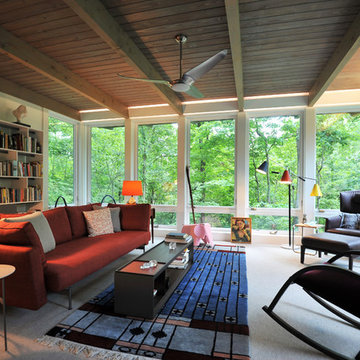
Steven Risting
Foto de sala de estar con rincón musical cerrada vintage pequeña con moqueta y suelo beige
Foto de sala de estar con rincón musical cerrada vintage pequeña con moqueta y suelo beige
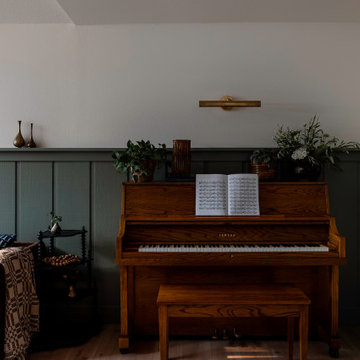
Antique piano with dark olive green shiplap wall paneling and a brown velvet couch.
Ejemplo de sala de estar con rincón musical cerrada pequeña con paredes multicolor y boiserie
Ejemplo de sala de estar con rincón musical cerrada pequeña con paredes multicolor y boiserie
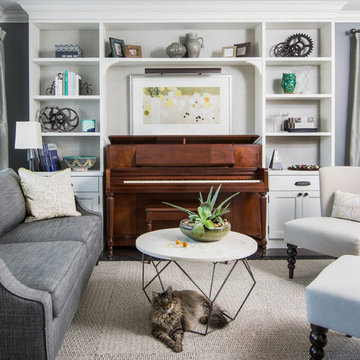
Stephani Buchman
Imagen de sala de estar con rincón musical clásica renovada pequeña con paredes grises, suelo de madera oscura, suelo marrón y alfombra
Imagen de sala de estar con rincón musical clásica renovada pequeña con paredes grises, suelo de madera oscura, suelo marrón y alfombra
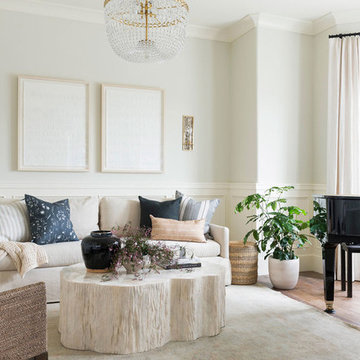
Foto de sala de estar con rincón musical cerrada costera pequeña sin televisor con paredes blancas, suelo de madera en tonos medios y suelo multicolor

Diseño de sala de estar con rincón musical cerrada ecléctica pequeña sin chimenea y televisor con paredes grises, suelo de madera clara y suelo beige
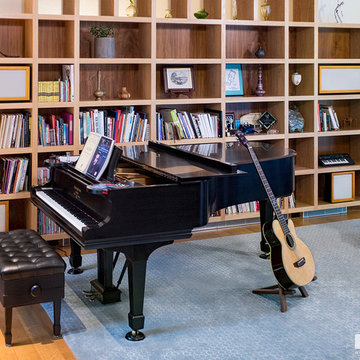
Leon's Timbre Series bookshelf speakers are handcrafted out of solid hardwood and can be customized to match any space. The Timbres in this Vermont music room were finished in a cypress wood to match the surrounding bookshelf, complete with custom grey grill cloths. Installation by System Integrators in Vermont. Photography by Rick Levinson.
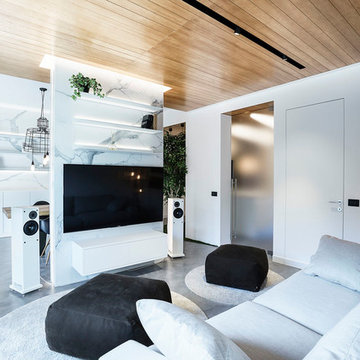
Ejemplo de sala de estar con rincón musical abierta contemporánea pequeña sin chimenea con paredes blancas, suelo de cemento, suelo gris y televisor colgado en la pared
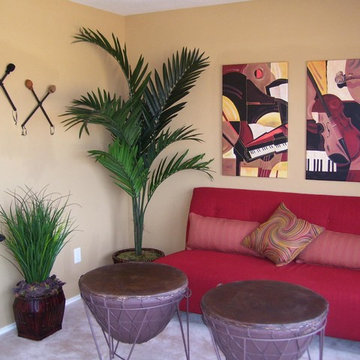
Imagen de sala de estar con rincón musical cerrada contemporánea pequeña con paredes beige y moqueta
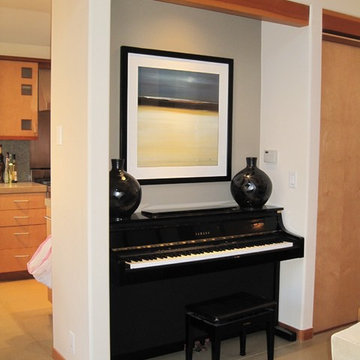
In the living room layout, a special nook was created for decorating around the upright piano
Foto de sala de estar con rincón musical abierta asiática pequeña con paredes beige, suelo de cemento y televisor retractable
Foto de sala de estar con rincón musical abierta asiática pequeña con paredes beige, suelo de cemento y televisor retractable
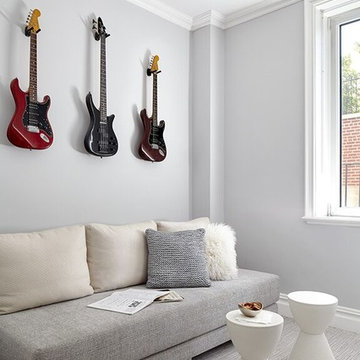
Fun and relaxed kids lounge for playing music and hanging out with friends!
---
Our interior design service area is all of New York City including the Upper East Side and Upper West Side, as well as the Hamptons, Scarsdale, Mamaroneck, Rye, Rye City, Edgemont, Harrison, Bronxville, and Greenwich CT.
---
For more about Darci Hether, click here: https://darcihether.com/
To learn more about this project, click here: https://darcihether.com/portfolio/chic-5th-avenue-apartment-central-park-views-nyc/
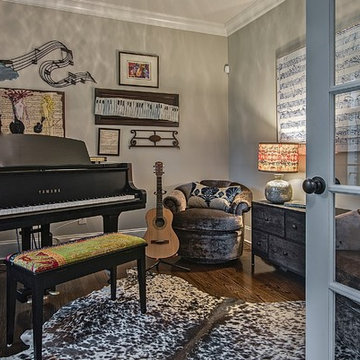
My clients love this music room which inspires them. Rug is cowhide, chairs are vintage...and yes...those are prints of Mozarts notes on the wall.
Ejemplo de sala de estar con rincón musical cerrada rústica pequeña sin chimenea y televisor con paredes grises, suelo de madera oscura, suelo marrón y alfombra
Ejemplo de sala de estar con rincón musical cerrada rústica pequeña sin chimenea y televisor con paredes grises, suelo de madera oscura, suelo marrón y alfombra
1
