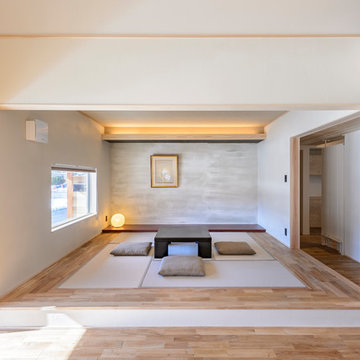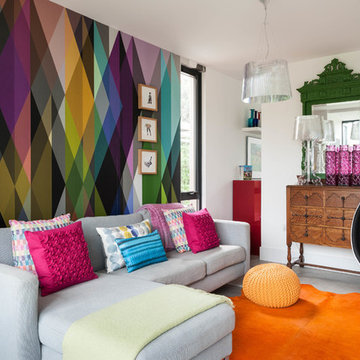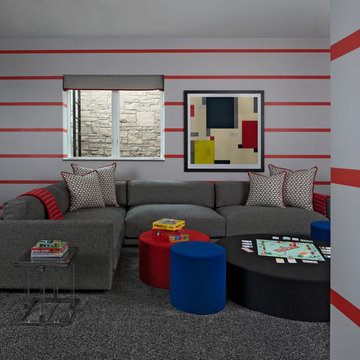137 ideas para salas de estar con paredes multicolor y suelo gris
Filtrar por
Presupuesto
Ordenar por:Popular hoy
1 - 20 de 137 fotos

The owners requested a Private Resort that catered to their love for entertaining friends and family, a place where 2 people would feel just as comfortable as 42. Located on the western edge of a Wisconsin lake, the site provides a range of natural ecosystems from forest to prairie to water, allowing the building to have a more complex relationship with the lake - not merely creating large unencumbered views in that direction. The gently sloping site to the lake is atypical in many ways to most lakeside lots - as its main trajectory is not directly to the lake views - allowing for focus to be pushed in other directions such as a courtyard and into a nearby forest.
The biggest challenge was accommodating the large scale gathering spaces, while not overwhelming the natural setting with a single massive structure. Our solution was found in breaking down the scale of the project into digestible pieces and organizing them in a Camp-like collection of elements:
- Main Lodge: Providing the proper entry to the Camp and a Mess Hall
- Bunk House: A communal sleeping area and social space.
- Party Barn: An entertainment facility that opens directly on to a swimming pool & outdoor room.
- Guest Cottages: A series of smaller guest quarters.
- Private Quarters: The owners private space that directly links to the Main Lodge.
These elements are joined by a series green roof connectors, that merge with the landscape and allow the out buildings to retain their own identity. This Camp feel was further magnified through the materiality - specifically the use of Doug Fir, creating a modern Northwoods setting that is warm and inviting. The use of local limestone and poured concrete walls ground the buildings to the sloping site and serve as a cradle for the wood volumes that rest gently on them. The connections between these materials provided an opportunity to add a delicate reading to the spaces and re-enforce the camp aesthetic.
The oscillation between large communal spaces and private, intimate zones is explored on the interior and in the outdoor rooms. From the large courtyard to the private balcony - accommodating a variety of opportunities to engage the landscape was at the heart of the concept.
Overview
Chenequa, WI
Size
Total Finished Area: 9,543 sf
Completion Date
May 2013
Services
Architecture, Landscape Architecture, Interior Design

Michael J Lee
Ejemplo de sala de juegos en casa abierta contemporánea pequeña sin chimenea con suelo de baldosas de cerámica, televisor colgado en la pared, suelo gris y paredes multicolor
Ejemplo de sala de juegos en casa abierta contemporánea pequeña sin chimenea con suelo de baldosas de cerámica, televisor colgado en la pared, suelo gris y paredes multicolor

This remodel transformed two condos into one, overcoming access challenges. We designed the space for a seamless transition, adding function with a laundry room, powder room, bar, and entertaining space.
In this modern entertaining space, sophistication meets leisure. A pool table, elegant furniture, and a contemporary fireplace create a refined ambience. The center table and TV contribute to a tastefully designed area.
---Project by Wiles Design Group. Their Cedar Rapids-based design studio serves the entire Midwest, including Iowa City, Dubuque, Davenport, and Waterloo, as well as North Missouri and St. Louis.
For more about Wiles Design Group, see here: https://wilesdesigngroup.com/
To learn more about this project, see here: https://wilesdesigngroup.com/cedar-rapids-condo-remodel
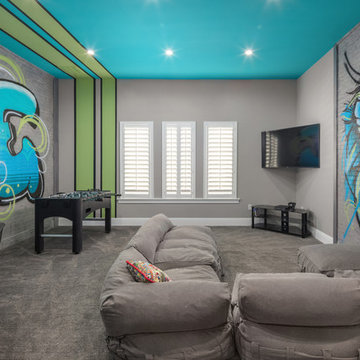
Modelo de sala de juegos en casa contemporánea con paredes multicolor, moqueta, televisor colgado en la pared y suelo gris
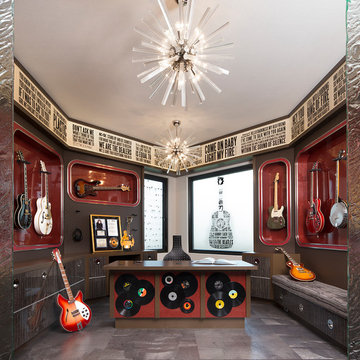
Steve Henke
Ejemplo de sala de estar con rincón musical cerrada actual con paredes multicolor y suelo gris
Ejemplo de sala de estar con rincón musical cerrada actual con paredes multicolor y suelo gris
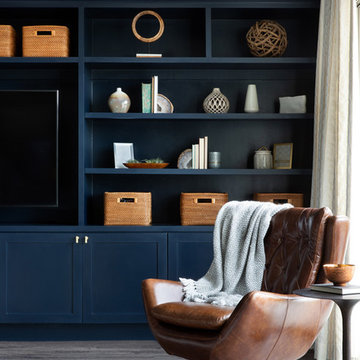
Rich colors, minimalist lines, and plenty of natural materials were implemented to this Austin home.
Project designed by Sara Barney’s Austin interior design studio BANDD DESIGN. They serve the entire Austin area and its surrounding towns, with an emphasis on Round Rock, Lake Travis, West Lake Hills, and Tarrytown.
For more about BANDD DESIGN, click here: https://bandddesign.com/
To learn more about this project, click here: https://bandddesign.com/dripping-springs-family-retreat/
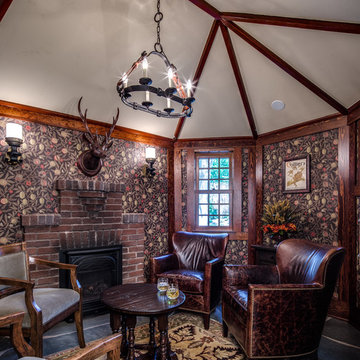
Imagen de sala de estar de estilo americano con paredes multicolor, todas las chimeneas, marco de chimenea de ladrillo y suelo gris
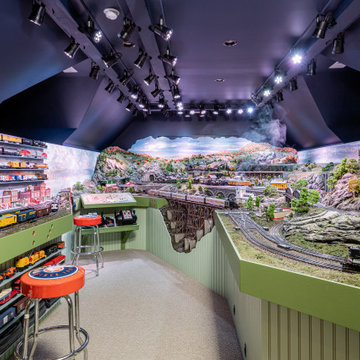
Foto de sala de estar rústica con paredes multicolor, moqueta y suelo gris
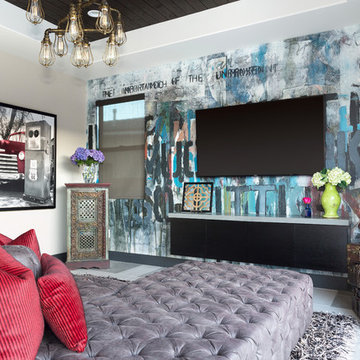
David Marquardt
Imagen de sala de estar bohemia con paredes multicolor, televisor colgado en la pared y suelo gris
Imagen de sala de estar bohemia con paredes multicolor, televisor colgado en la pared y suelo gris

Andrew Pogue Photography
Foto de sala de estar abierta actual grande con suelo de baldosas de cerámica, chimenea lineal, marco de chimenea de metal, televisor colgado en la pared, paredes multicolor y suelo gris
Foto de sala de estar abierta actual grande con suelo de baldosas de cerámica, chimenea lineal, marco de chimenea de metal, televisor colgado en la pared, paredes multicolor y suelo gris
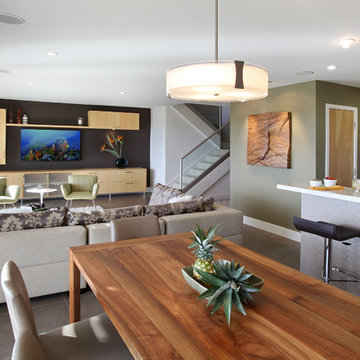
Photos by Aidin Mariscal
Ejemplo de sala de estar abierta minimalista pequeña sin chimenea con suelo de baldosas de porcelana, televisor colgado en la pared, paredes multicolor y suelo gris
Ejemplo de sala de estar abierta minimalista pequeña sin chimenea con suelo de baldosas de porcelana, televisor colgado en la pared, paredes multicolor y suelo gris
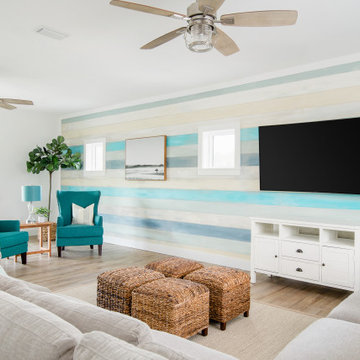
This is the perfect family room layout for 4 boys! An open modular sofa allows them to sprawl and watch TV with a separate sitting area off to one side.
On the rear ( TV ) wall we wanted to break up the white shiplap so our team custom hand painted the finish, slightly distressed in shades of gray, cream, blue & teal - so fun! Under foot, a jute and sisal blended rug grounds the space and 4 square woven cubes serve as either a large coffee table or individual foot rests! A pair of ceiling fans overhead add to the breeze and are finished in a driftwood gray with silver metal cage detail and seeded glass.
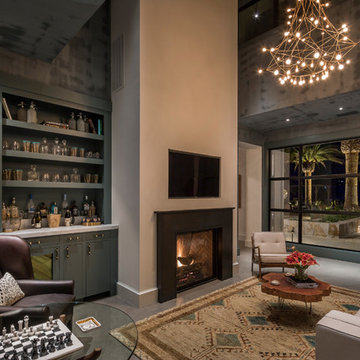
Family room
Imagen de sala de estar de estilo de casa de campo con paredes multicolor, suelo de cemento, todas las chimeneas, televisor colgado en la pared y suelo gris
Imagen de sala de estar de estilo de casa de campo con paredes multicolor, suelo de cemento, todas las chimeneas, televisor colgado en la pared y suelo gris
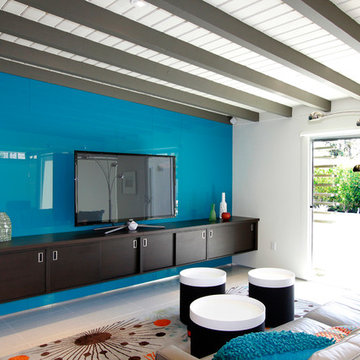
Modelo de sala de estar abierta vintage de tamaño medio sin chimenea con televisor independiente, suelo de baldosas de porcelana, paredes multicolor y suelo gris
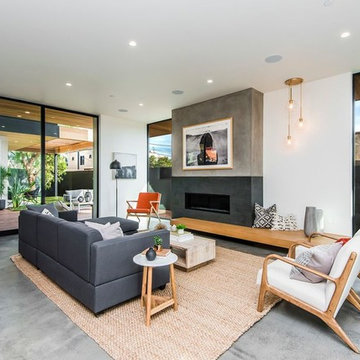
Candy
Modelo de sala de estar con biblioteca tipo loft minimalista grande sin televisor con paredes multicolor, suelo de cemento, chimeneas suspendidas, marco de chimenea de hormigón y suelo gris
Modelo de sala de estar con biblioteca tipo loft minimalista grande sin televisor con paredes multicolor, suelo de cemento, chimeneas suspendidas, marco de chimenea de hormigón y suelo gris
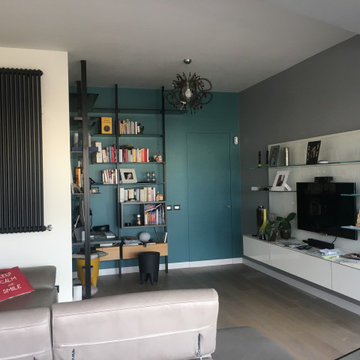
Foto de sala de estar ecléctica con paredes multicolor, suelo de cemento, suelo gris y papel pintado
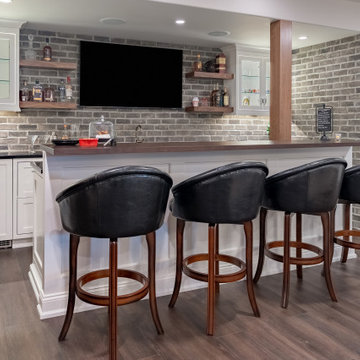
Partition to entry was removed for an open floor plan. Bar length was extended. 2 support beams concealed by being built into the design plan. Theatre Room entry was relocated to opposite side of room to maximize seating. Gym entry area was opened up to provide better flow and maximize floor plan. Bathroom was updated as well to complement other areas.
137 ideas para salas de estar con paredes multicolor y suelo gris
1
