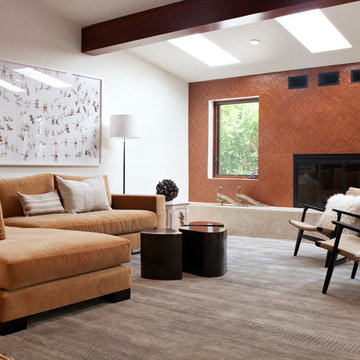3.318 ideas para salas de estar con parades naranjas y paredes multicolor
Filtrar por
Presupuesto
Ordenar por:Popular hoy
1 - 20 de 3318 fotos

he open plan of the great room, dining and kitchen, leads to a completely covered outdoor living area for year-round entertaining in the Pacific Northwest. By combining tried and true farmhouse style with sophisticated, creamy colors and textures inspired by the home's surroundings, the result is a welcoming, cohesive and intriguing living experience.
For more photos of this project visit our website: https://wendyobrienid.com.

Interior Desing Rendering: open concept living room with an amazing natural lighting
Modelo de sala de estar abierta moderna de tamaño medio con paredes multicolor, suelo de madera oscura, suelo marrón, papel pintado y papel pintado
Modelo de sala de estar abierta moderna de tamaño medio con paredes multicolor, suelo de madera oscura, suelo marrón, papel pintado y papel pintado

Foto de sala de estar abierta actual de tamaño medio con suelo marrón, paredes multicolor y suelo de madera oscura
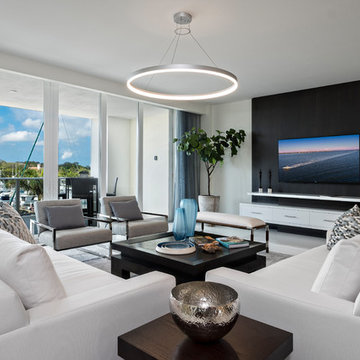
Crisp contemporary Azure condominium in Palm Beach Gardens, FL. With modern details and finishes, this contemporary home has crisp and clean look while still feeling cozy and at home.

Upstairs Family Room. Photography by Tim Gibbons.
Foto de sala de juegos en casa tradicional sin chimenea con paredes multicolor, suelo de madera oscura, suelo marrón y televisor colgado en la pared
Foto de sala de juegos en casa tradicional sin chimenea con paredes multicolor, suelo de madera oscura, suelo marrón y televisor colgado en la pared

The den/lounge provides a perfect place for the evening wind-down. Anchored by a black sectional sofa, the room features a mix of modern elements like the Verner Panton throw and the Eames coffee table, and global elements like the romantic wall-covering of gondolas floating in a sea of lanterns.
Tony Soluri Photography

Photo - Jessica Glynn Photography
Imagen de sala de estar cerrada clásica renovada de tamaño medio con todas las chimeneas, televisor colgado en la pared, paredes multicolor, suelo de madera clara, marco de chimenea de piedra, suelo beige y alfombra
Imagen de sala de estar cerrada clásica renovada de tamaño medio con todas las chimeneas, televisor colgado en la pared, paredes multicolor, suelo de madera clara, marco de chimenea de piedra, suelo beige y alfombra

Imagen de sala de estar rústica con paredes multicolor, todas las chimeneas, marco de chimenea de piedra y televisor colgado en la pared
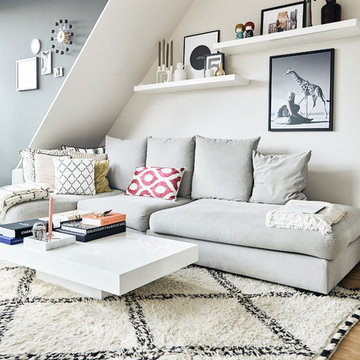
Das Kernstück der offen geschnittenen Wohnung ist das Wohnzimmer. Die ohnehin schon sehr helle Wohnung wird durch die Möbel noch hervorgehoben.
Auf den vielen Reisen nehmen die beiden oft Etwas für ihre Wohnung mit: Der Teppich aus Marrakesch oder Kissen aus Istanbul.
Darüber hängt Julianes Lieblingsfotografie in der Wohnung, gekauft bei Lumas.
Für das Sofa wurde lange gesucht, jetzt sind aber beide mit dem Stück von BoConcept sehr glücklich.
Während Juliane sich vorwiegend mit Büchern über Design beschäftigt, ist es bei Gökhan die Fotokunst.
Teppich: Beni Ourain
Sofa: Bo Concept
Uhr: Vitra
Bild: Lumas
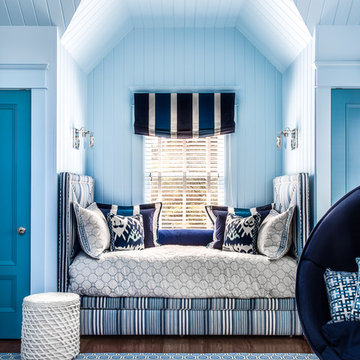
Diseño de sala de estar marinera pequeña sin chimenea y televisor con suelo de madera en tonos medios, paredes multicolor y suelo marrón

This family room was totally redesigned with new shelving and all new furniture. The blue grasscloth added texture and interest. The fabrics are all kid friendly and the rug is an indoor/outdoor rug by Stark. Photo by: Melodie Hayes
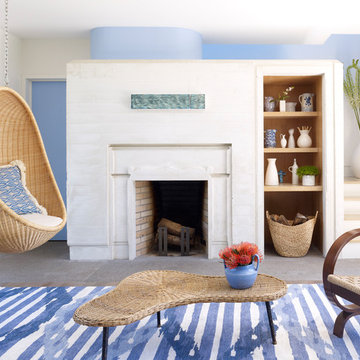
Peter Murdock
Modelo de sala de estar abierta actual sin televisor con todas las chimeneas y paredes multicolor
Modelo de sala de estar abierta actual sin televisor con todas las chimeneas y paredes multicolor

BIlliard Room, Corralitas Villa
Louie Leu Architect, Inc. collaborated in the role of Executive Architect on a custom home in Corralitas, CA, designed by Italian Architect, Aldo Andreoli.
Located just south of Santa Cruz, California, the site offers a great view of the Monterey Bay. Inspired by the traditional 'Casali' of Tuscany, the house is designed to incorporate separate elements connected to each other, in order to create the feeling of a village. The house incorporates sustainable and energy efficient criteria, such as 'passive-solar' orientation and high thermal and acoustic insulation. The interior will include natural finishes like clay plaster, natural stone and organic paint. The design includes solar panels, radiant heating and an overall healthy green approach.
Photography by Marco Ricca.
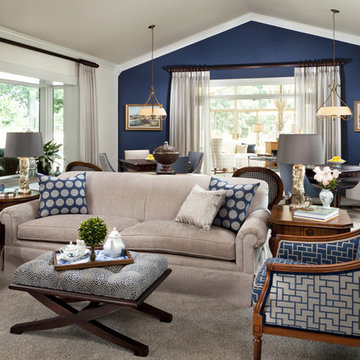
Imagen de sala de estar abierta clásica de tamaño medio con moqueta y paredes multicolor
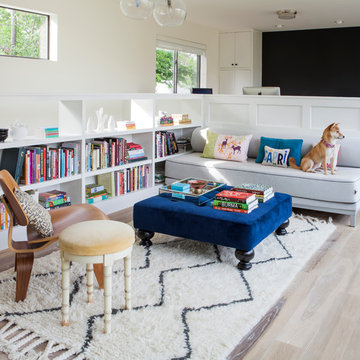
Jack Mathews
Diseño de sala de estar con biblioteca tradicional renovada con paredes multicolor y suelo de madera clara
Diseño de sala de estar con biblioteca tradicional renovada con paredes multicolor y suelo de madera clara

Family room makeover. New stucco, gas fireplace and built-ins. New wood flooring, reclaimed wood beam and floating shelves.
Foto de sala de estar tradicional renovada de tamaño medio con paredes multicolor, suelo de madera en tonos medios, todas las chimeneas, marco de chimenea de yeso, pared multimedia, suelo marrón y ladrillo
Foto de sala de estar tradicional renovada de tamaño medio con paredes multicolor, suelo de madera en tonos medios, todas las chimeneas, marco de chimenea de yeso, pared multimedia, suelo marrón y ladrillo

The owners requested a Private Resort that catered to their love for entertaining friends and family, a place where 2 people would feel just as comfortable as 42. Located on the western edge of a Wisconsin lake, the site provides a range of natural ecosystems from forest to prairie to water, allowing the building to have a more complex relationship with the lake - not merely creating large unencumbered views in that direction. The gently sloping site to the lake is atypical in many ways to most lakeside lots - as its main trajectory is not directly to the lake views - allowing for focus to be pushed in other directions such as a courtyard and into a nearby forest.
The biggest challenge was accommodating the large scale gathering spaces, while not overwhelming the natural setting with a single massive structure. Our solution was found in breaking down the scale of the project into digestible pieces and organizing them in a Camp-like collection of elements:
- Main Lodge: Providing the proper entry to the Camp and a Mess Hall
- Bunk House: A communal sleeping area and social space.
- Party Barn: An entertainment facility that opens directly on to a swimming pool & outdoor room.
- Guest Cottages: A series of smaller guest quarters.
- Private Quarters: The owners private space that directly links to the Main Lodge.
These elements are joined by a series green roof connectors, that merge with the landscape and allow the out buildings to retain their own identity. This Camp feel was further magnified through the materiality - specifically the use of Doug Fir, creating a modern Northwoods setting that is warm and inviting. The use of local limestone and poured concrete walls ground the buildings to the sloping site and serve as a cradle for the wood volumes that rest gently on them. The connections between these materials provided an opportunity to add a delicate reading to the spaces and re-enforce the camp aesthetic.
The oscillation between large communal spaces and private, intimate zones is explored on the interior and in the outdoor rooms. From the large courtyard to the private balcony - accommodating a variety of opportunities to engage the landscape was at the heart of the concept.
Overview
Chenequa, WI
Size
Total Finished Area: 9,543 sf
Completion Date
May 2013
Services
Architecture, Landscape Architecture, Interior Design
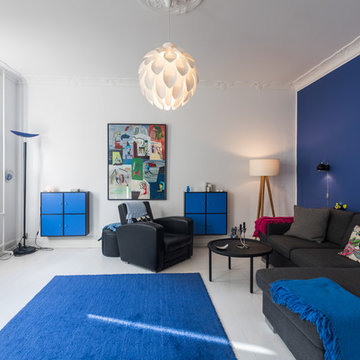
Diseño de sala de estar cerrada nórdica de tamaño medio con paredes multicolor, suelo de madera pintada y suelo blanco
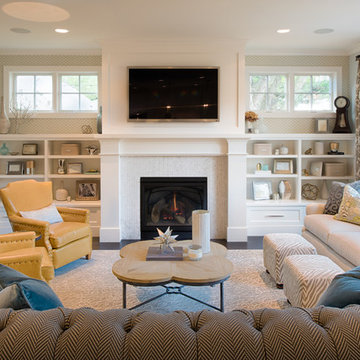
Scott Amundson Photography
Modelo de sala de estar cerrada clásica renovada con paredes multicolor, suelo de madera oscura, todas las chimeneas, marco de chimenea de baldosas y/o azulejos y televisor colgado en la pared
Modelo de sala de estar cerrada clásica renovada con paredes multicolor, suelo de madera oscura, todas las chimeneas, marco de chimenea de baldosas y/o azulejos y televisor colgado en la pared
3.318 ideas para salas de estar con parades naranjas y paredes multicolor
1
