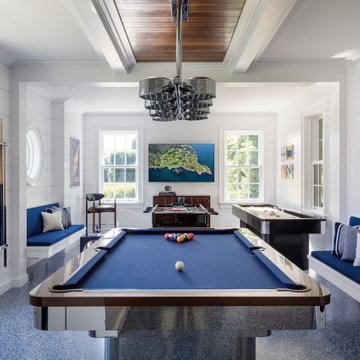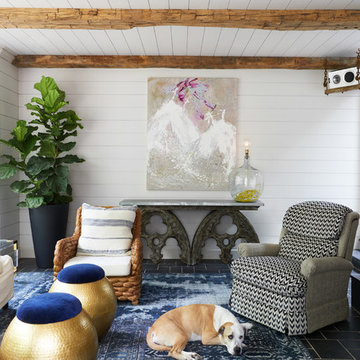92 ideas para salas de estar con paredes blancas y suelo azul
Filtrar por
Presupuesto
Ordenar por:Popular hoy
21 - 40 de 92 fotos
Artículo 1 de 3

Gareth Byrne Photography
Ejemplo de sala de juegos en casa contemporánea con paredes blancas, suelo azul, suelo de linóleo y televisor independiente
Ejemplo de sala de juegos en casa contemporánea con paredes blancas, suelo azul, suelo de linóleo y televisor independiente
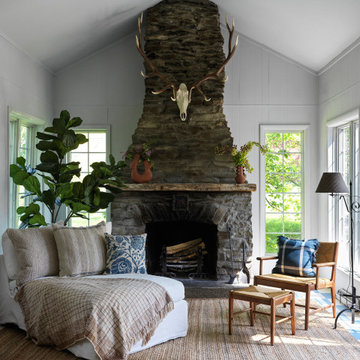
Foto de sala de estar abierta de estilo de casa de campo grande con paredes blancas, suelo de madera clara, todas las chimeneas, marco de chimenea de piedra y suelo azul
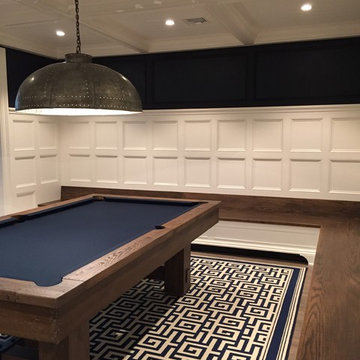
Modelo de sala de juegos en casa abierta tradicional grande con paredes blancas, moqueta, pared multimedia y suelo azul
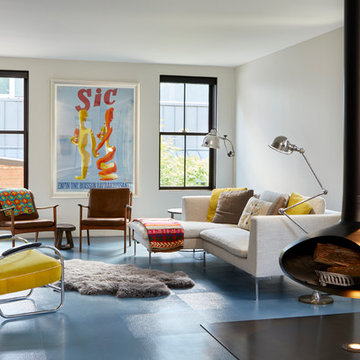
©Brett Bulthuis 2018
Diseño de sala de estar cerrada contemporánea de tamaño medio con paredes blancas, suelo vinílico, televisor retractable, suelo azul y chimeneas suspendidas
Diseño de sala de estar cerrada contemporánea de tamaño medio con paredes blancas, suelo vinílico, televisor retractable, suelo azul y chimeneas suspendidas
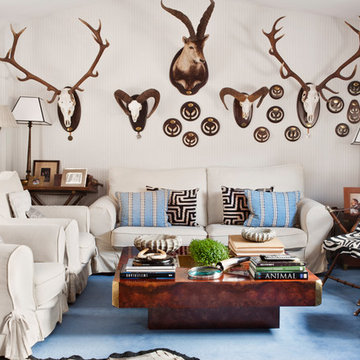
Natalia Apezetxea, Maria de la Osa
Foto de sala de estar cerrada bohemia de tamaño medio sin chimenea y televisor con paredes blancas, moqueta y suelo azul
Foto de sala de estar cerrada bohemia de tamaño medio sin chimenea y televisor con paredes blancas, moqueta y suelo azul
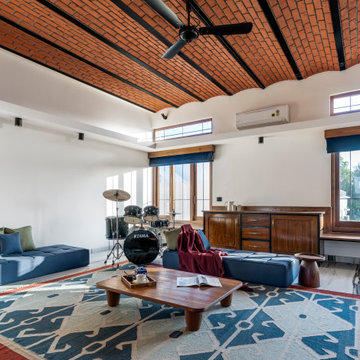
#thevrindavanproject
ranjeet.mukherjee@gmail.com thevrindavanproject@gmail.com
https://www.facebook.com/The.Vrindavan.Project
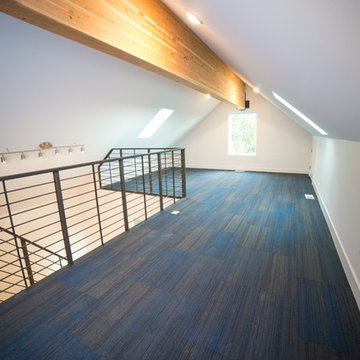
Surrounded by trees to the north and old farm buildings, the Agnew Farmhouse naturally took shape to capture the expansive southern views of the prairie on which it resides. Inspired from the rural venacular of the property, the home was designed for an engaged couple looking to spend their days on the family farm. Built next to the original house on the property, a story of past, present, and future continues to be written. The south facing porch is shaded by the upper level and offers easy access from yard to the heart of the home. North Dakota offers challenging weather, so naturally a south-west facing garage to melt the snow from the driveway is often required. This also allowed for the the garage to be hidden from sight as you approach the home from the NE. Respecting its surroundings, the home emphasizes modern design and simple farmer logic to create a home for the couple to begin their marriage and grow old together. Cheers to what was, what is, and what's to come...
Tim Anderson
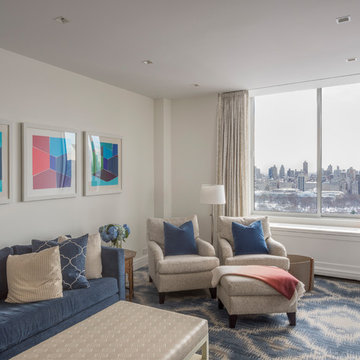
The Family Room is located adjacent to the large kitchen and breakfast room. The sectional sofa and armchairs sit on a custom carpet and face a 65" TV wall mounted above a media console.
photo by Josh Nefsky
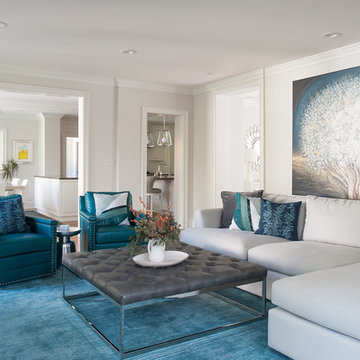
Ejemplo de sala de estar abierta clásica renovada con paredes blancas, moqueta y suelo azul
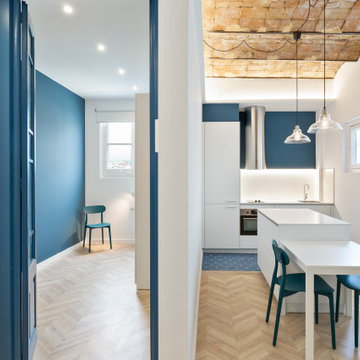
Fotografía: InBianco photo
Diseño de sala de estar abierta y abovedada actual de tamaño medio con paredes blancas, suelo laminado y suelo azul
Diseño de sala de estar abierta y abovedada actual de tamaño medio con paredes blancas, suelo laminado y suelo azul
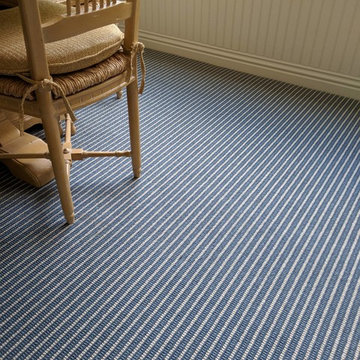
New wool stripe carpet manufactured in the Netherlands. Installed for a client in Newport Beach, CA
Modelo de sala de estar abierta marinera de tamaño medio sin chimenea con paredes blancas, moqueta y suelo azul
Modelo de sala de estar abierta marinera de tamaño medio sin chimenea con paredes blancas, moqueta y suelo azul
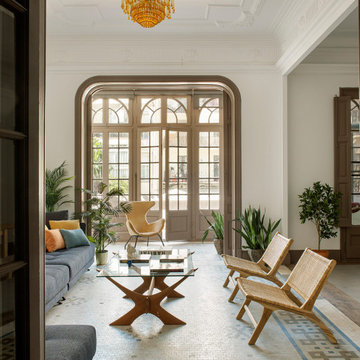
Ejemplo de sala de estar abierta bohemia grande con paredes blancas, suelo de baldosas de cerámica y suelo azul
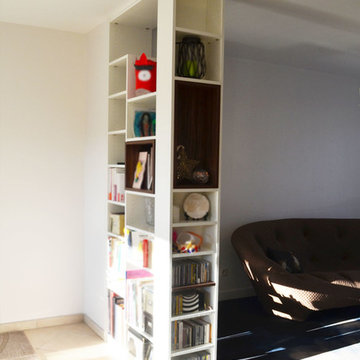
KEA STUDIO
Foto de sala de estar con biblioteca abierta actual de tamaño medio sin chimenea con paredes blancas, moqueta, televisor independiente y suelo azul
Foto de sala de estar con biblioteca abierta actual de tamaño medio sin chimenea con paredes blancas, moqueta, televisor independiente y suelo azul
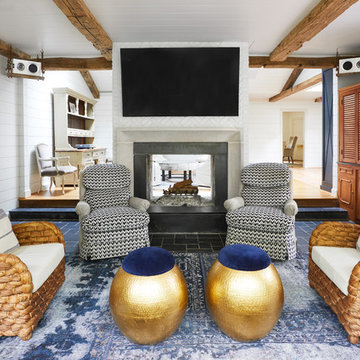
Gieves Anderson Photography
http://www.gievesanderson.com/
Modelo de sala de estar cerrada tradicional renovada de tamaño medio con paredes blancas, suelo de baldosas de cerámica, todas las chimeneas, marco de chimenea de hormigón, televisor colgado en la pared y suelo azul
Modelo de sala de estar cerrada tradicional renovada de tamaño medio con paredes blancas, suelo de baldosas de cerámica, todas las chimeneas, marco de chimenea de hormigón, televisor colgado en la pared y suelo azul
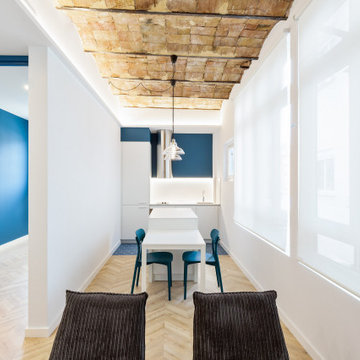
Fotografía: InBianco photo
Imagen de sala de estar abierta y abovedada contemporánea de tamaño medio con paredes blancas, suelo laminado y suelo azul
Imagen de sala de estar abierta y abovedada contemporánea de tamaño medio con paredes blancas, suelo laminado y suelo azul
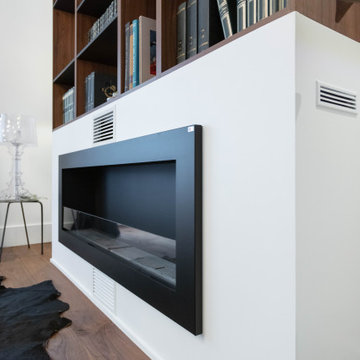
Modelo de sala de estar abierta contemporánea grande sin televisor con paredes blancas, suelo de madera oscura, todas las chimeneas, marco de chimenea de yeso y suelo azul

The Porch House sits perched overlooking a stretch of the Yellowstone River valley. With an expansive view of the majestic Beartooth Mountain Range and its close proximity to renowned fishing on Montana’s Stillwater River you have the beginnings of a great Montana retreat. This structural insulated panel (SIP) home effortlessly fuses its sustainable features with carefully executed design choices into a modest 1,200 square feet. The SIPs provide a robust, insulated envelope while maintaining optimal interior comfort with minimal effort during all seasons. A twenty foot vaulted ceiling and open loft plan aided by proper window and ceiling fan placement provide efficient cross and stack ventilation. A custom square spiral stair, hiding a wine cellar access at its base, opens onto a loft overlooking the vaulted living room through a glass railing with an apparent Nordic flare. The “porch” on the Porch House wraps 75% of the house affording unobstructed views in all directions. It is clad in rusted cold-rolled steel bands of varying widths with patterned steel “scales” at each gable end. The steel roof connects to a 3,600 gallon rainwater collection system in the crawlspace for site irrigation and added fire protection given the remote nature of the site. Though it is quite literally at the end of the road, the Porch House is the beginning of many new adventures for its owners.
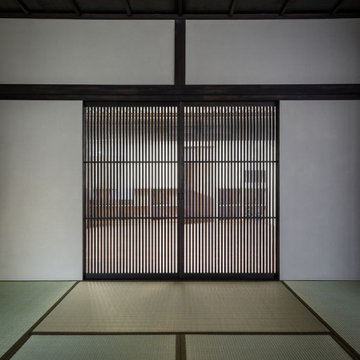
此の築百年の住宅のコア(核)的存在は、リノベーションした後でも、そうあり続けるために敢えて妙な改造は加えず、出来るだけ以前のままの姿を残しました。床は以前の棹縁天井を再利用、黒塗装して漆和紙を貼りました。また壁の古い聚楽を掻き落として下地から新しい聚楽を左官しました。色は白聚楽として部屋全体を明るくしました。また建具については板戸は再利用、襖は細密縦繁格子戸に入れ替え、障子もモダンなデザイン組子の障子に入れ替えました。また従来は吊り下げ式の照明でしたがホコリのメンテナンスを楽にするためにブラック色のダウンライトとしました。床の間廻りは従前のまま、床板・床框・落し掛けは既存のものをそのまま再利用しました。
92 ideas para salas de estar con paredes blancas y suelo azul
2
