55.588 ideas para salas de estar con paredes blancas y paredes multicolor
Filtrar por
Presupuesto
Ordenar por:Popular hoy
181 - 200 de 55.588 fotos
Artículo 1 de 3
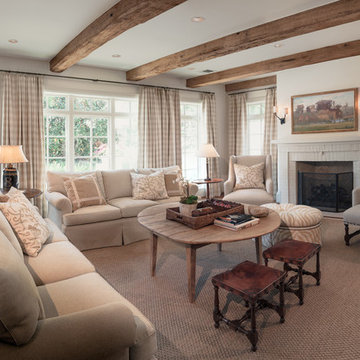
The room was to narrow to photograph in its entirety so I made three images across the top and three images across the bottom of the scene and stitched these together in Autopano Giga.
Copyright Carl Mayfield Photography
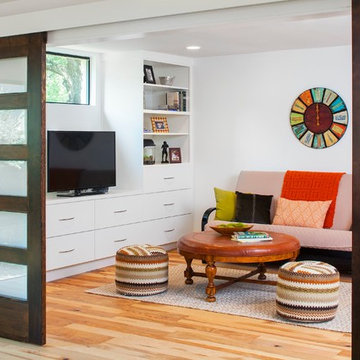
The existing dark kitchen is replaced by a new second family room. A window was added to allow the room to be brighter. The sliding wood and glass doors allow the second family room to be separated from the main room so that the kids have a place to go that is still under supervision from the kitchen.
Photo by Tre Dunham

A sliding panel exposes the TV. Floor-to-ceiling windows connect the entire living space with the backyard while letting in natural light.
Photography: Brian Mahany
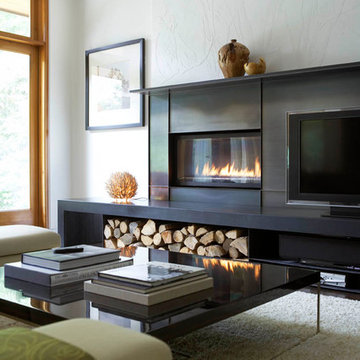
3rd Uncle design
James Tse Photography
Modelo de sala de estar contemporánea con paredes blancas, chimenea lineal, marco de chimenea de metal y televisor independiente
Modelo de sala de estar contemporánea con paredes blancas, chimenea lineal, marco de chimenea de metal y televisor independiente

The contrasting white and stained custom cabinets in the living area and bedrooms add a unique edge.
Imagen de sala de estar abierta actual grande sin chimenea con paredes blancas, moqueta, televisor colgado en la pared y suelo gris
Imagen de sala de estar abierta actual grande sin chimenea con paredes blancas, moqueta, televisor colgado en la pared y suelo gris
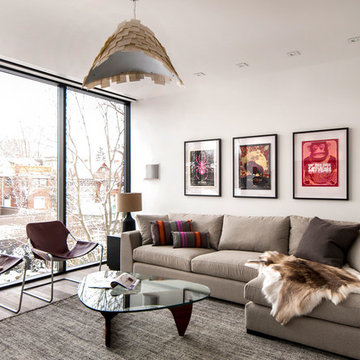
Contemporary second floor den
Photo by Stephani Buchman
Diseño de sala de estar contemporánea con paredes blancas y alfombra
Diseño de sala de estar contemporánea con paredes blancas y alfombra
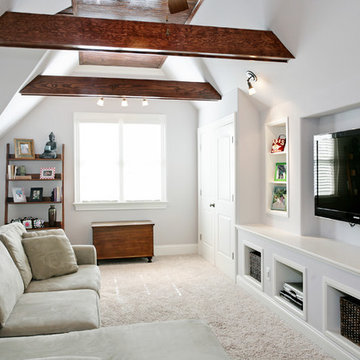
cat wilbourne photography
Modelo de sala de estar clásica con paredes blancas, moqueta, pared multimedia y alfombra
Modelo de sala de estar clásica con paredes blancas, moqueta, pared multimedia y alfombra
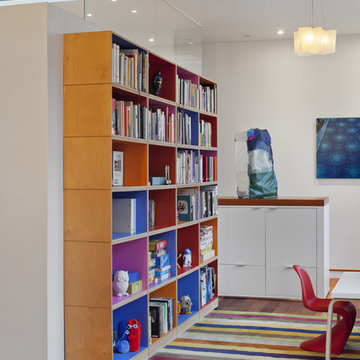
A cookie cutter developer three bedroom duplex was transformed into a four bedroom family friendly home complete with fine details and custom millwork. A home office, artist studio and even a full laundry room were added through a better use of space. Additionally, transoms were added to improve light and air circulation.
Photo by Ofer Wolberger
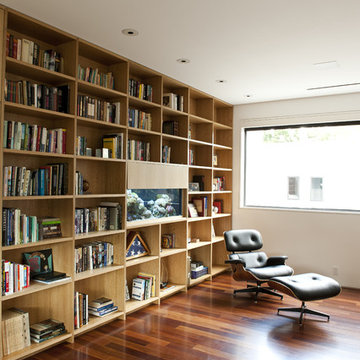
Library in home office with built-in aquarium
Photo by Jack Thompson Photography
Ejemplo de sala de estar con biblioteca actual con paredes blancas y suelo de madera oscura
Ejemplo de sala de estar con biblioteca actual con paredes blancas y suelo de madera oscura
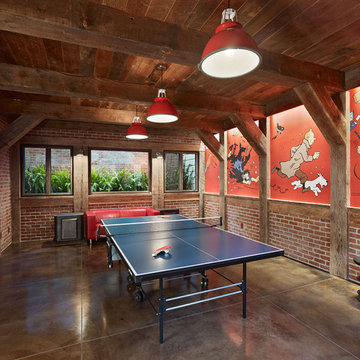
Photo Credit: Bruce Damonte
Foto de sala de estar ecléctica sin chimenea con suelo de cemento, paredes multicolor y suelo marrón
Foto de sala de estar ecléctica sin chimenea con suelo de cemento, paredes multicolor y suelo marrón
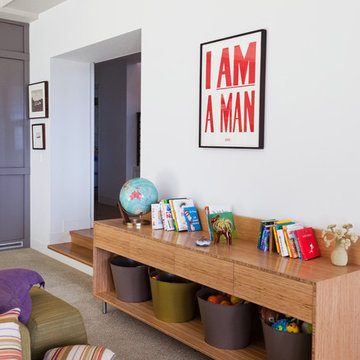
All the furniture for this room was custom designed by us. The giant multi directional sofa is a huge hit with parents and kids, as is the eco friendly Plyboo toy storage credenza incorporating recycled plastic tubs.
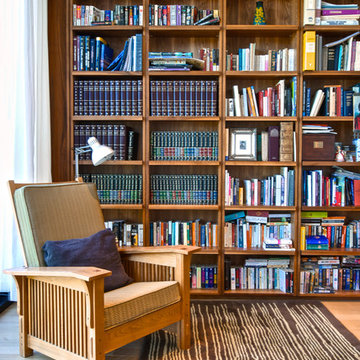
Andrew Snow Photography © Houzz 2012
My Houzz: MIllworker House
Modelo de sala de estar contemporánea con paredes blancas y suelo de madera clara
Modelo de sala de estar contemporánea con paredes blancas y suelo de madera clara
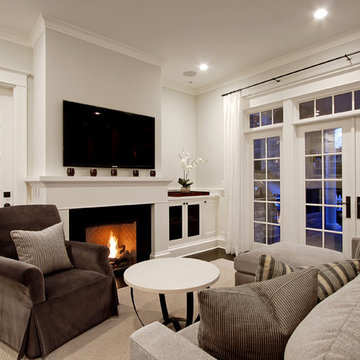
Diseño de sala de estar clásica con paredes blancas, todas las chimeneas, televisor colgado en la pared y alfombra
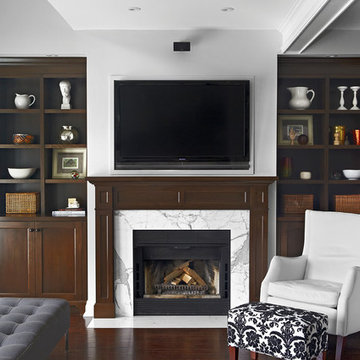
family room open to kitchen; www.jeremykohm.com
Foto de sala de estar cerrada tradicional de tamaño medio con paredes blancas, suelo de madera oscura, todas las chimeneas, marco de chimenea de baldosas y/o azulejos y televisor colgado en la pared
Foto de sala de estar cerrada tradicional de tamaño medio con paredes blancas, suelo de madera oscura, todas las chimeneas, marco de chimenea de baldosas y/o azulejos y televisor colgado en la pared
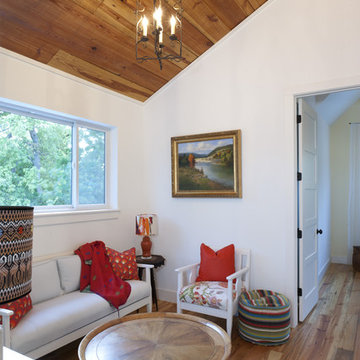
A small sitting area at the top of the stairs. Ample light, bright color, and reclaimed Loblolly Pine on the floor and ceiling. Mixing contemporary and classic art.

Photography by Eduard Hueber / archphoto
North and south exposures in this 3000 square foot loft in Tribeca allowed us to line the south facing wall with two guest bedrooms and a 900 sf master suite. The trapezoid shaped plan creates an exaggerated perspective as one looks through the main living space space to the kitchen. The ceilings and columns are stripped to bring the industrial space back to its most elemental state. The blackened steel canopy and blackened steel doors were designed to complement the raw wood and wrought iron columns of the stripped space. Salvaged materials such as reclaimed barn wood for the counters and reclaimed marble slabs in the master bathroom were used to enhance the industrial feel of the space.
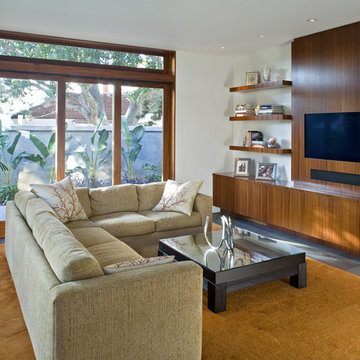
Living space with disappearing pocket doors for extending into the yard.
Ejemplo de sala de estar actual con paredes blancas, televisor colgado en la pared y alfombra
Ejemplo de sala de estar actual con paredes blancas, televisor colgado en la pared y alfombra
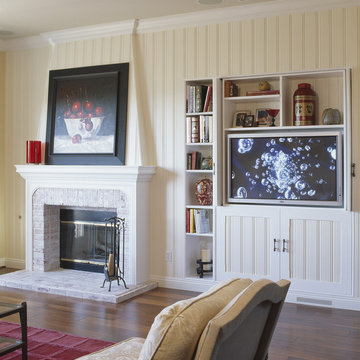
This is an "after" photo of the new family room wall. The original firebox was moved closer to the floor. The mantle and hearth are new as is the media cabinet. The new fireplace surround and cabinetry reflect an entirely new aesthetic for the home (see before picture).

Starting with the great room; the center of attention is the linear fireplace faced with rich walnut paneling and flanked by walnut floating shelves with storage cabinets below painted “Railings” by Farrow & Ball. Gold Clemente Wall sconces spotlight family pictures and whimsical art pieces. Notice the custom wall paneling with an inset fit perfectly for the mounted TV. This wall paneling aligns so perfectly with a thoughtfully curated bookshelf that covertly opens to a (Surprise!) home office.
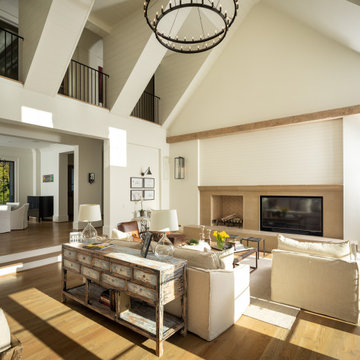
MOSAIC Design + Build recently completed the construction of a custom designed new home. The completed project is a magnificent home that uses the entire site wisely and meets every need of the clients and their family. We believe in a high level of service and pay close attention to even the smallest of details. Consider MOSAIC Design + Build for your new home project.
55.588 ideas para salas de estar con paredes blancas y paredes multicolor
10